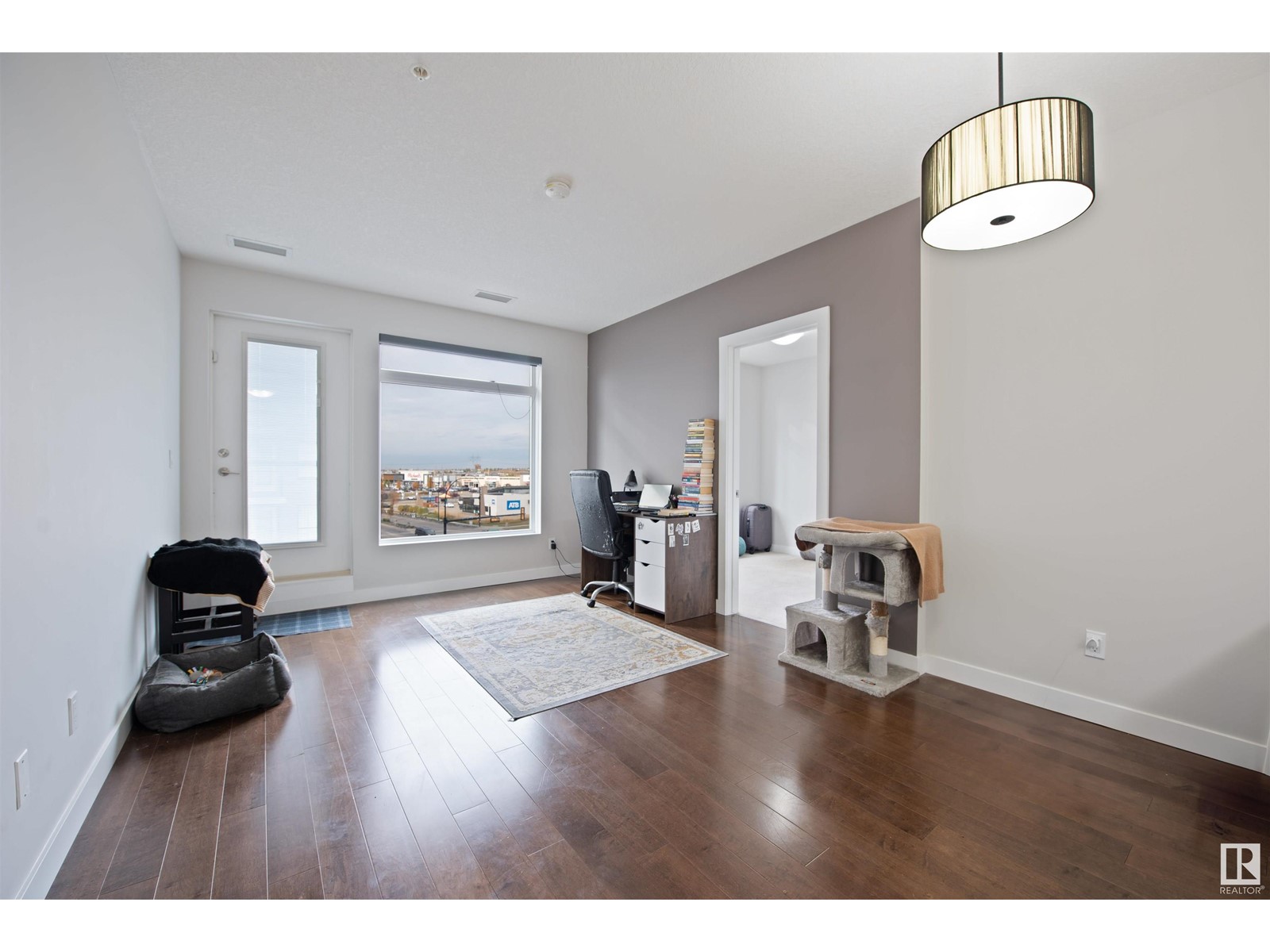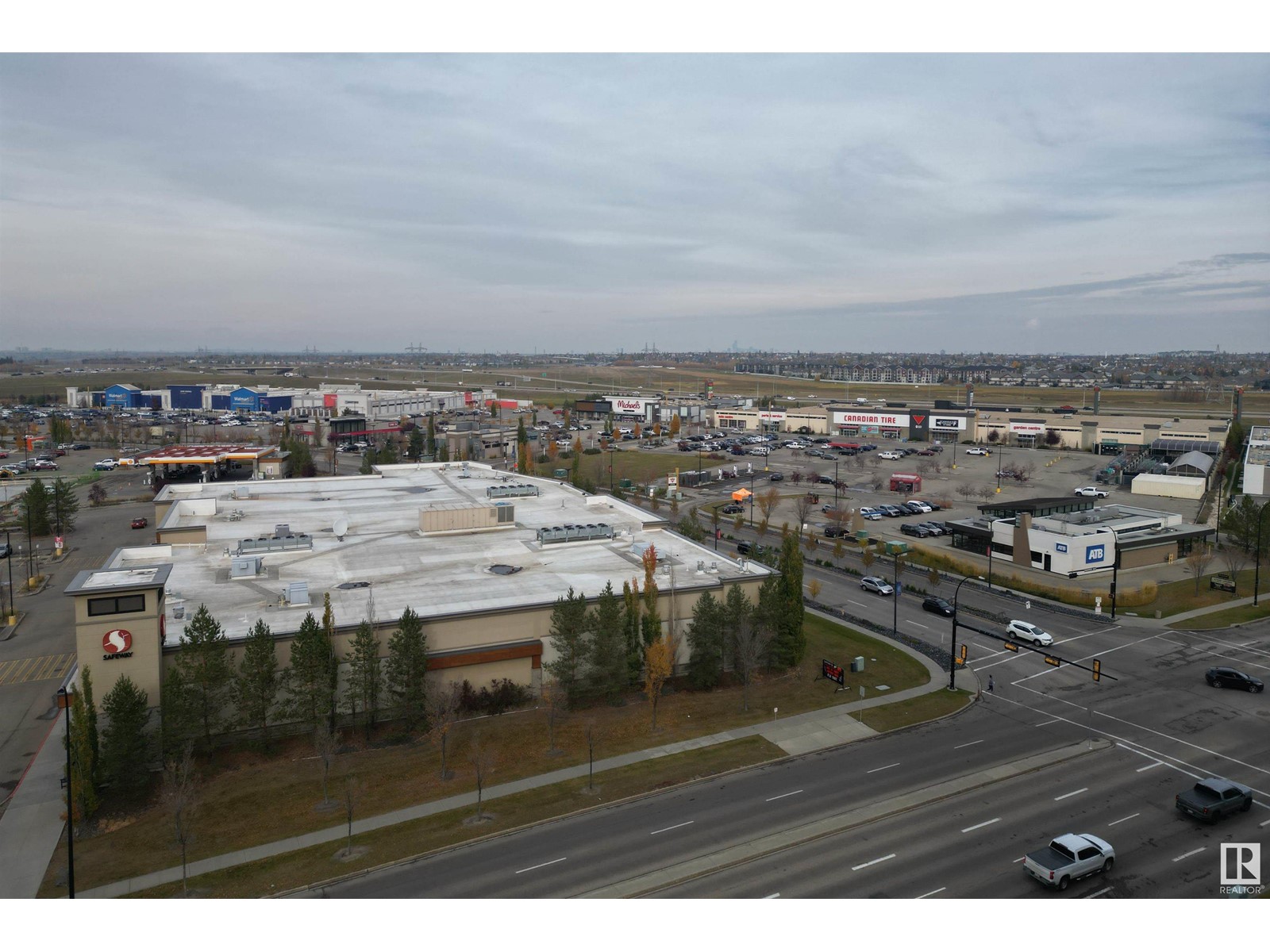#410 5151 Windermere Bv Sw Edmonton, Alberta T6W 2K4
Interested?
Contact us for more information

Ashley Webber
Associate
(780) 481-1144
$245,000Maintenance, Exterior Maintenance, Heat, Insurance, Common Area Maintenance, Property Management, Other, See Remarks, Water
$367.44 Monthly
Maintenance, Exterior Maintenance, Heat, Insurance, Common Area Maintenance, Property Management, Other, See Remarks, Water
$367.44 MonthlyWelcome to Signature at Ambleside, where LUXURY meets CONVENIENCE! This IMMACULATE 4th-floor condo is perfectly positioned next to Windermere Common, offering UNPARALLELED ACCESS to shopping, public transit, entertainment, and outdoor amenities. As you step inside, you'll be greeted by an ABUNDANCE OF NATURAL LIGHT flowing into the SPACIOUS living area and MODERN kitchen. The kitchen is a true SHOWSTOPPER with its ELEGANT DARK CABINETRY, GLEAMING STAINLESS STEEL APPLIANCES, GRANITE COUNTERTOPS, and STYLISH BACKSPLASH. This unit features TWO GENEROUSLY-SIZED BEDROOMS and a beautifully appointed 4PC BATH! Enjoy your PRIVATE BALCONY and the perks of a concierge service, a recreation room, and a fully-equipped fitness centre. Whether you're a first-time homebuyer or seeking a smart investment, this home offers exceptional value in an unbeatable location. Don't miss out on this STUNNING opportunity! (id:43352)
Property Details
| MLS® Number | E4410805 |
| Property Type | Single Family |
| Neigbourhood | Ambleside |
| Amenities Near By | Airport, Golf Course, Playground, Public Transit, Shopping |
| Community Features | Lake Privileges |
| Features | See Remarks, No Smoking Home |
| Water Front Type | Waterfront On Lake |
Building
| Bathroom Total | 1 |
| Bedrooms Total | 2 |
| Amenities | Vinyl Windows |
| Appliances | Dishwasher, Dryer, Refrigerator, Stove, Washer, Window Coverings |
| Basement Type | None |
| Constructed Date | 2014 |
| Fire Protection | Smoke Detectors, Sprinkler System-fire |
| Heating Type | Forced Air |
| Size Interior | 629.7964 Sqft |
| Type | Apartment |
Parking
| Heated Garage | |
| Underground |
Land
| Acreage | No |
| Land Amenities | Airport, Golf Course, Playground, Public Transit, Shopping |
Rooms
| Level | Type | Length | Width | Dimensions |
|---|---|---|---|---|
| Main Level | Living Room | 3.4 m | 4.67 m | 3.4 m x 4.67 m |
| Main Level | Kitchen | 3.4 m | 3.31 m | 3.4 m x 3.31 m |
| Main Level | Primary Bedroom | 3.16 m | 3.75 m | 3.16 m x 3.75 m |
| Main Level | Bedroom 2 | 2.73 m | 3.03 m | 2.73 m x 3.03 m |
https://www.realtor.ca/real-estate/27554632/410-5151-windermere-bv-sw-edmonton-ambleside






















