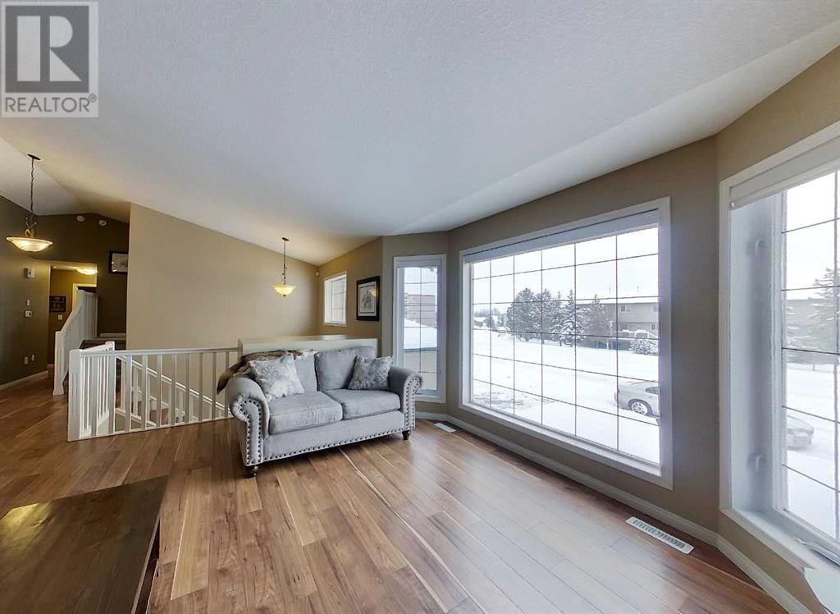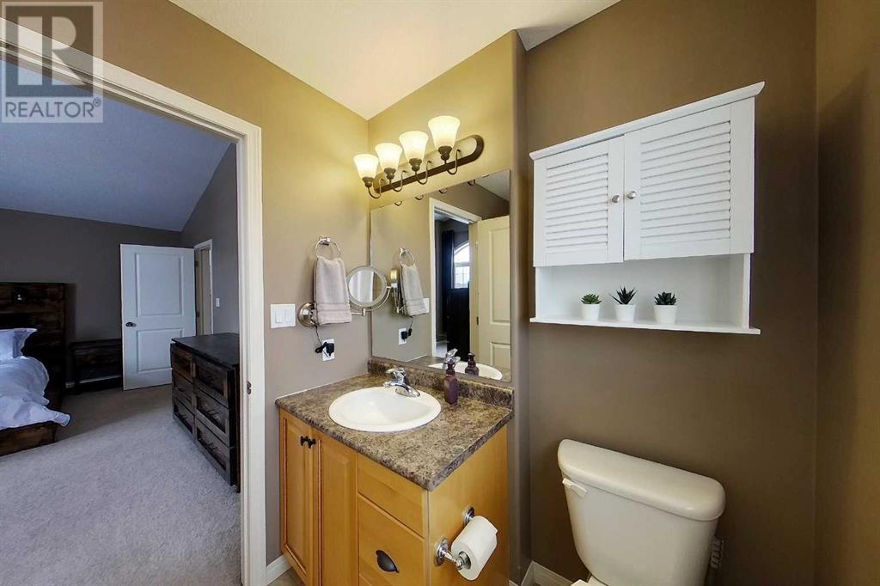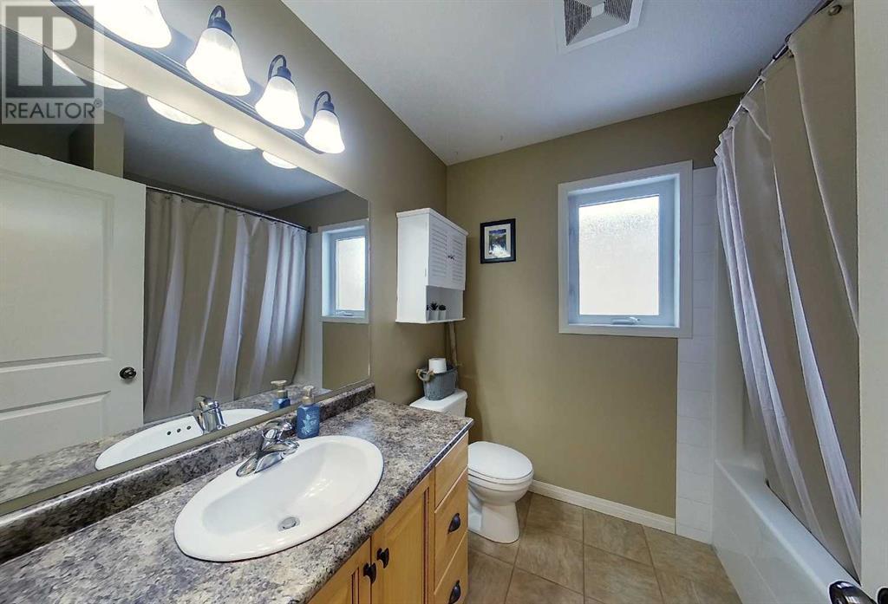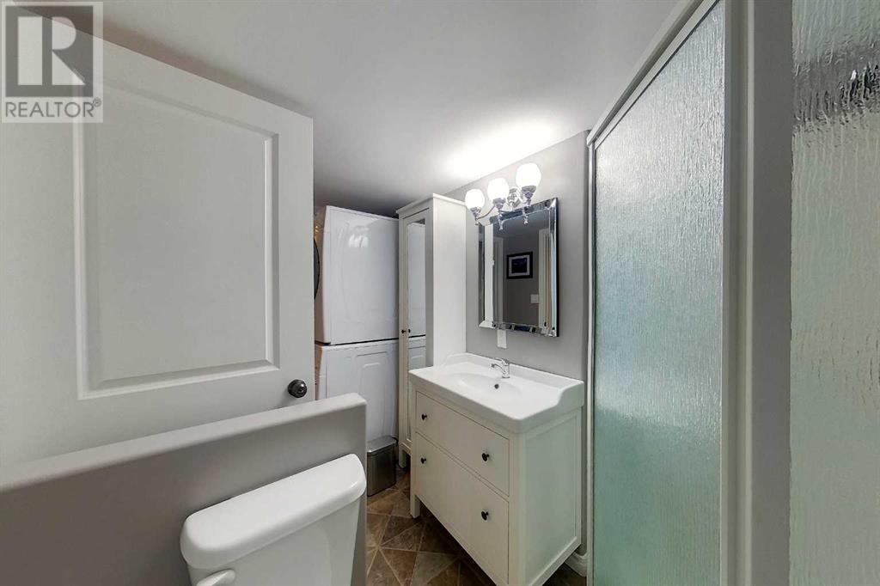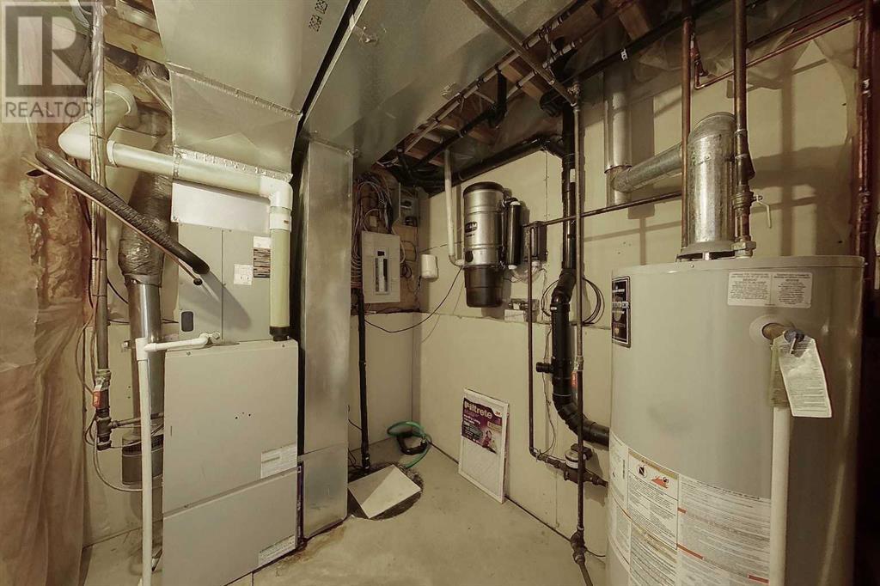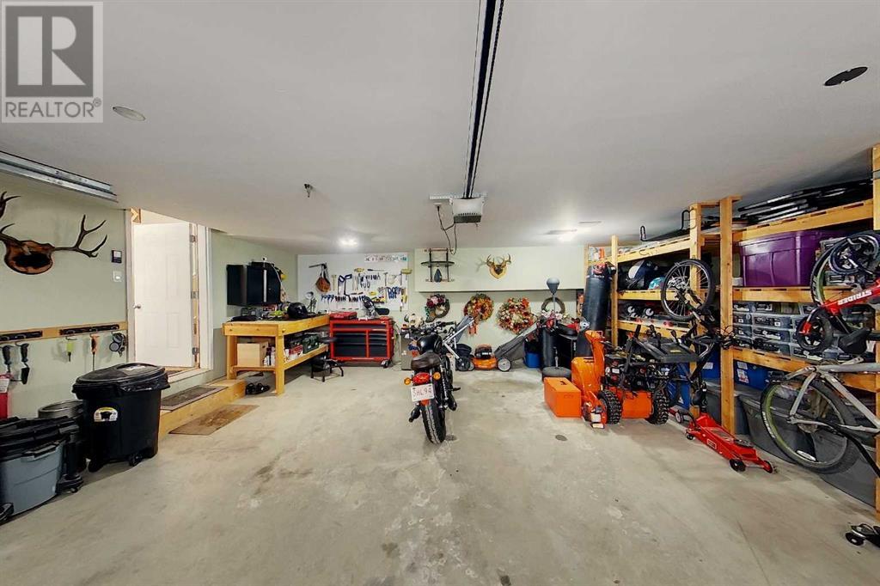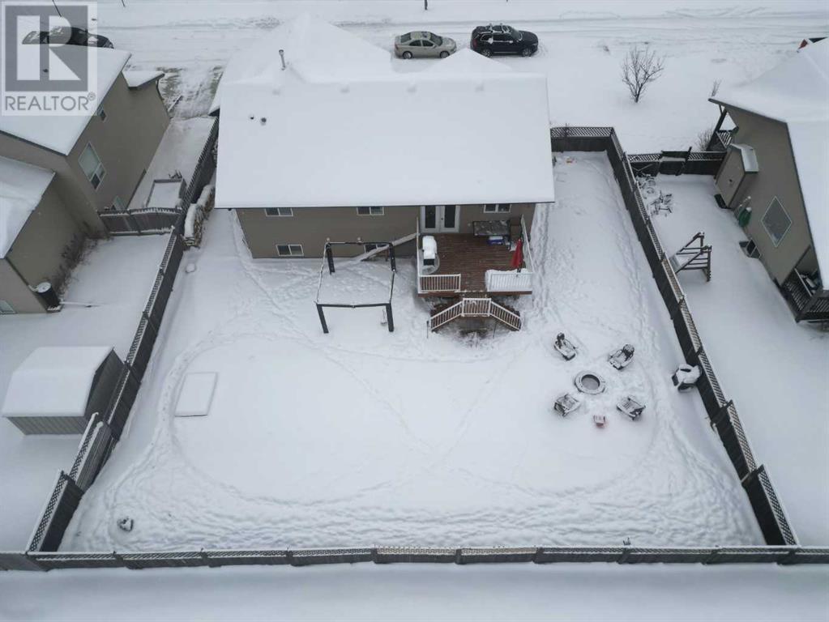4 Bedroom
3 Bathroom
1484 sqft
Bi-Level
Fireplace
Central Air Conditioning
Forced Air
$456,800
This home is absolutely stunning! You can move in right away and enjoy all the amazing features it has to offer. The interior boasts beautiful upgraded flooring. The spacious kitchen is a chef's dream with plenty of cabinets and counter space for meal preparation and entertaining guests. The master bedroom, located on the third level, provides a peaceful retreat for meditation and restful nights. The ensuite bathroom features a large soaker tub for ultimate relaxation. The basement is fully developed and offers ample space for family living. The gas fireplace will keep you warm in the winter months and the central air conditioning will keep you cool in the summer months. The attached double car garage can accommodate a full-sized truck. The outdoor area is meticulously maintained and includes a lovely fire pit area, perfect for hosting back yard BBQ's. Yard is fully fenced and parking is plentiful ( RV parking). (id:43352)
Property Details
|
MLS® Number
|
A2103261 |
|
Property Type
|
Single Family |
|
Community Name
|
Edson |
|
Amenities Near By
|
Playground |
|
Plan
|
0622166 |
|
Structure
|
Deck |
Building
|
Bathroom Total
|
3 |
|
Bedrooms Above Ground
|
3 |
|
Bedrooms Below Ground
|
1 |
|
Bedrooms Total
|
4 |
|
Appliances
|
Washer, Refrigerator, Dishwasher, Stove, Dryer, Microwave, Window Coverings |
|
Architectural Style
|
Bi-level |
|
Basement Development
|
Finished |
|
Basement Type
|
Full (finished) |
|
Constructed Date
|
2006 |
|
Construction Material
|
Wood Frame |
|
Construction Style Attachment
|
Detached |
|
Cooling Type
|
Central Air Conditioning |
|
Exterior Finish
|
Stone |
|
Fireplace Present
|
Yes |
|
Fireplace Total
|
1 |
|
Flooring Type
|
Carpeted, Laminate |
|
Foundation Type
|
Poured Concrete |
|
Heating Fuel
|
Natural Gas |
|
Heating Type
|
Forced Air |
|
Size Interior
|
1484 Sqft |
|
Total Finished Area
|
1484 Sqft |
|
Type
|
House |
Parking
Land
|
Acreage
|
No |
|
Fence Type
|
Fence |
|
Land Amenities
|
Playground |
|
Sewer
|
Municipal Sewage System |
|
Size Frontage
|
22.5 M |
|
Size Irregular
|
8477.00 |
|
Size Total
|
8477 Sqft|7,251 - 10,889 Sqft |
|
Size Total Text
|
8477 Sqft|7,251 - 10,889 Sqft |
|
Zoning Description
|
R-1b |
Rooms
| Level |
Type |
Length |
Width |
Dimensions |
|
Basement |
Bedroom |
|
|
9.92 Ft x 9.00 Ft |
|
Basement |
Family Room |
|
|
28.00 Ft x 15.58 Ft |
|
Basement |
Laundry Room |
|
|
6.58 Ft x 8.00 Ft |
|
Basement |
Office |
|
|
6.25 Ft x 15.25 Ft |
|
Basement |
3pc Bathroom |
|
|
6.08 Ft x .00 Ft |
|
Basement |
4pc Bathroom |
|
|
8.75 Ft x 6.00 Ft |
|
Main Level |
Living Room |
|
|
15.75 Ft x 16.33 Ft |
|
Main Level |
Dining Room |
|
|
14.92 Ft x 7.42 Ft |
|
Main Level |
Kitchen |
|
|
14.92 Ft x 10.33 Ft |
|
Main Level |
Bedroom |
|
|
9.50 Ft x 11.08 Ft |
|
Main Level |
Bedroom |
|
|
11.33 Ft x 11.42 Ft |
|
Main Level |
4pc Bathroom |
|
|
8.00 Ft x 7.17 Ft |
|
Upper Level |
Primary Bedroom |
|
|
14.92 Ft x 16.75 Ft |
Utilities
|
Electricity
|
Available |
|
Natural Gas
|
Available |
|
Telephone
|
Available |
https://www.realtor.ca/real-estate/26442007/4108-18-ave-edson-edson












