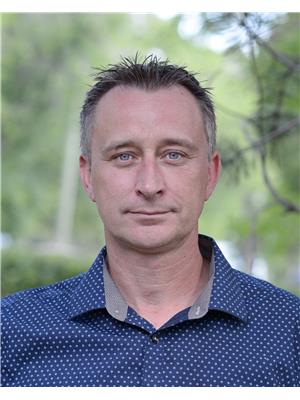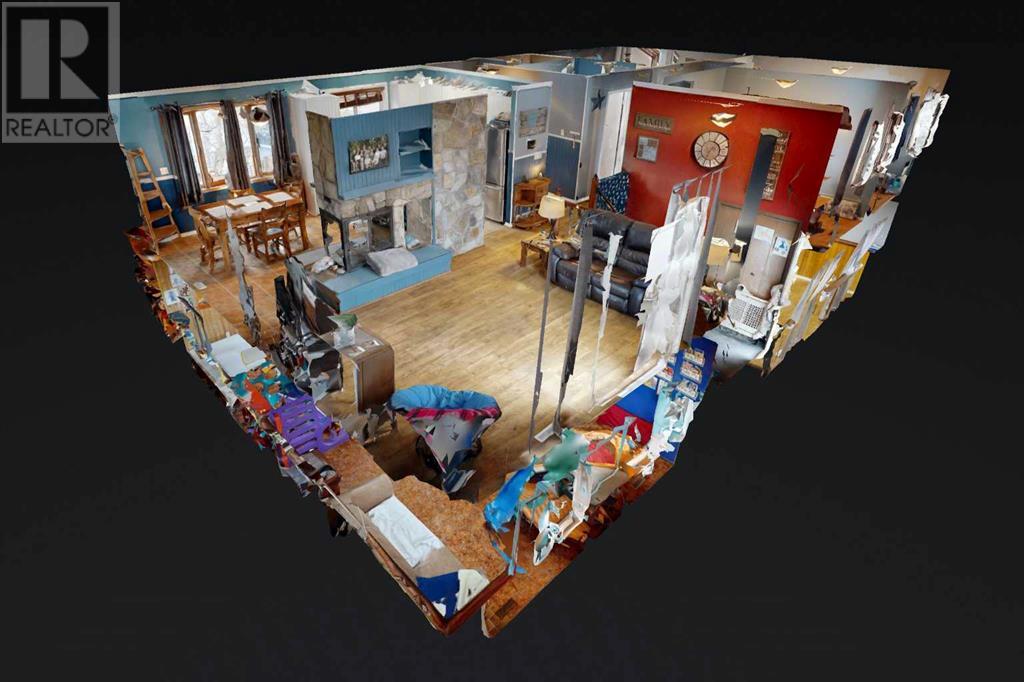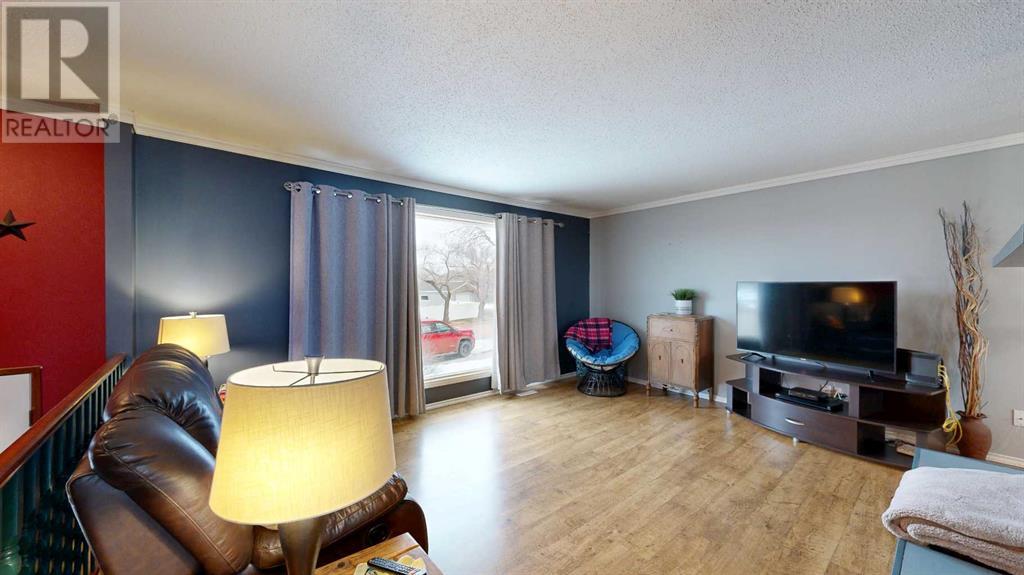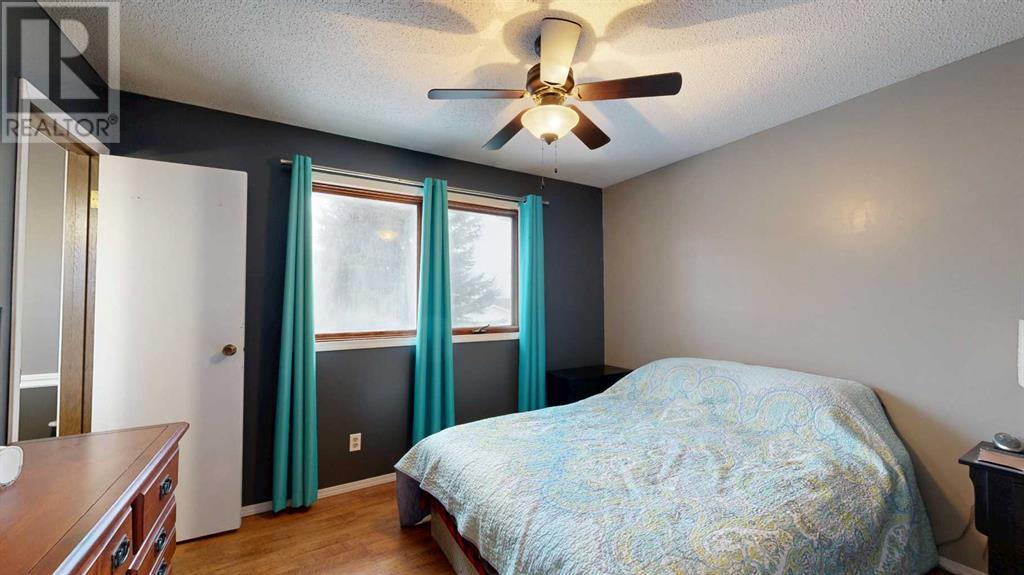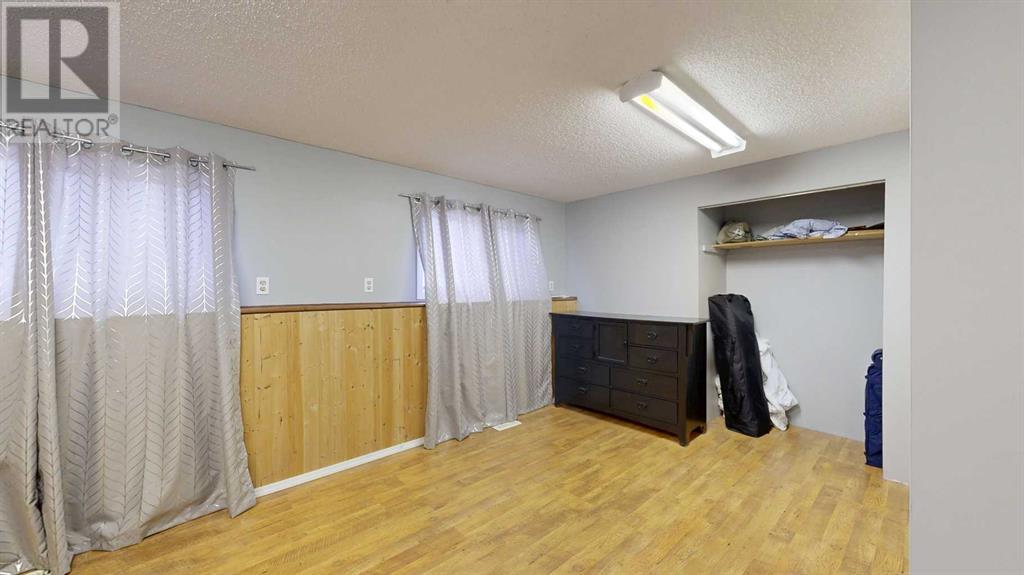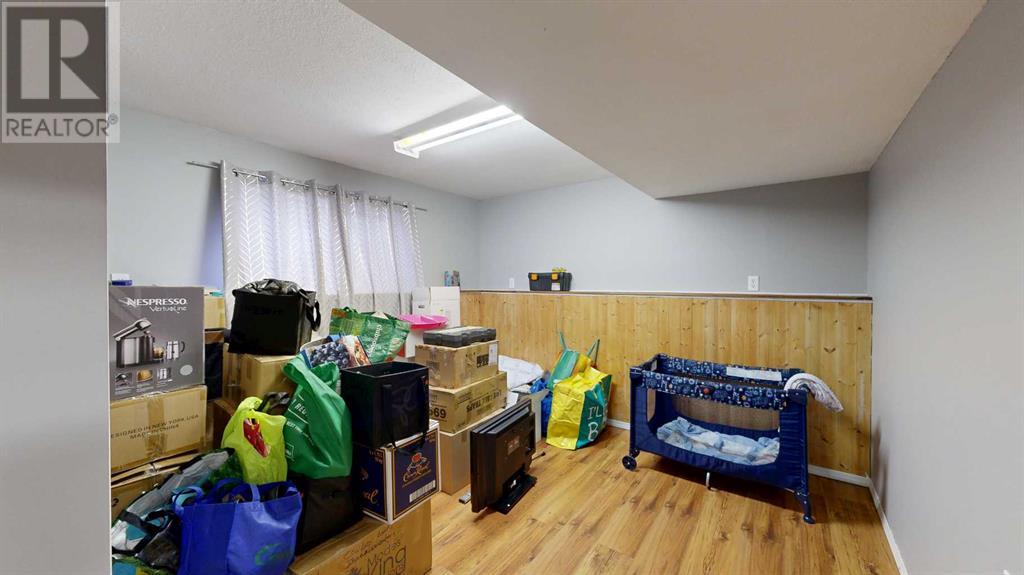5 Bedroom
3 Bathroom
1144 sqft
Bi-Level
Fireplace
Central Air Conditioning
Forced Air
Landscaped
$349,900
This 5 bedroom, bilevel residence offers a blend of functionality and comfort across two floors. The spacious living room on the main floor showcases a 3-sided fire place with stone, display shelving, and space for firewood. A well-equipped kitchen has stainless steel appliances, ample counter space, white cabinets, and a peninsula with space for stools. A dining area adjoins the kitchen. Down the hall, there are three bedrooms including a primary bedroom with a 2-pc ensuite. The main floor bathroom is done in soothing colors and is a 4-pc. The front and back entrances and the stairwell are done in durable wainscoting. The basement offers flexibility for a variety of activities for every family member. There is a large family room with sink and counter as well as 2 cold storage rooms. The two bed rooms down here are a generous size. The laundry area has front load washer and dryer, built in cabinets, and built in ironing board. Beside this is the 3-pc bathroom with shower. Outside, there is a large parking pad in the front yard and a large green space across the street. This property has a huge back yard, with ample space on either side of the 2 car garage. The back deck has plenty of room for your barbecue and patio furniture. The back yard is completely fenced and has mature shade trees, a planter box, storage shed, and gravel play area. This home presents a comfortable and adaptable living environment, suitable for a range of lifestyles. (id:43352)
Property Details
|
MLS® Number
|
A2202356 |
|
Property Type
|
Single Family |
|
Community Name
|
Grandview |
|
Amenities Near By
|
Schools, Shopping |
|
Parking Space Total
|
4 |
|
Plan
|
7721414 |
|
Structure
|
Deck |
Building
|
Bathroom Total
|
3 |
|
Bedrooms Above Ground
|
3 |
|
Bedrooms Below Ground
|
2 |
|
Bedrooms Total
|
5 |
|
Appliances
|
Refrigerator, Stove, Microwave, Washer & Dryer |
|
Architectural Style
|
Bi-level |
|
Basement Development
|
Finished |
|
Basement Type
|
Full (finished) |
|
Constructed Date
|
1978 |
|
Construction Material
|
Wood Frame |
|
Construction Style Attachment
|
Detached |
|
Cooling Type
|
Central Air Conditioning |
|
Fireplace Present
|
Yes |
|
Fireplace Total
|
1 |
|
Flooring Type
|
Carpeted, Laminate |
|
Foundation Type
|
Poured Concrete |
|
Half Bath Total
|
1 |
|
Heating Type
|
Forced Air |
|
Stories Total
|
1 |
|
Size Interior
|
1144 Sqft |
|
Total Finished Area
|
1144 Sqft |
|
Type
|
House |
Parking
Land
|
Acreage
|
No |
|
Fence Type
|
Fence |
|
Land Amenities
|
Schools, Shopping |
|
Landscape Features
|
Landscaped |
|
Size Depth
|
33.53 M |
|
Size Frontage
|
13.11 M |
|
Size Irregular
|
6970.00 |
|
Size Total
|
6970 Sqft|4,051 - 7,250 Sqft |
|
Size Total Text
|
6970 Sqft|4,051 - 7,250 Sqft |
|
Zoning Description
|
R1 |
Rooms
| Level |
Type |
Length |
Width |
Dimensions |
|
Basement |
Cold Room |
|
|
9.08 Ft x 5.33 Ft |
|
Basement |
Storage |
|
|
13.25 Ft x 5.33 Ft |
|
Basement |
Family Room |
|
|
24.33 Ft x 16.17 Ft |
|
Basement |
4pc Bathroom |
|
|
7.50 Ft x 5.33 Ft |
|
Basement |
Bedroom |
|
|
16.58 Ft x 12.67 Ft |
|
Basement |
Bedroom |
|
|
12.17 Ft x 10.83 Ft |
|
Basement |
Furnace |
|
|
11.17 Ft x 6.33 Ft |
|
Main Level |
Other |
|
|
19.42 Ft x 11.83 Ft |
|
Main Level |
Living Room |
|
|
16.17 Ft x 12.83 Ft |
|
Main Level |
4pc Bathroom |
|
|
7.25 Ft x 6.08 Ft |
|
Main Level |
Bedroom |
|
|
10.08 Ft x 8.00 Ft |
|
Main Level |
Bedroom |
|
|
10.25 Ft x 8.75 Ft |
|
Main Level |
Primary Bedroom |
|
|
11.75 Ft x 10.92 Ft |
|
Main Level |
2pc Bathroom |
|
|
5.25 Ft x 4.25 Ft |
https://www.realtor.ca/real-estate/28052695/4110-64-street-stettler-grandview
