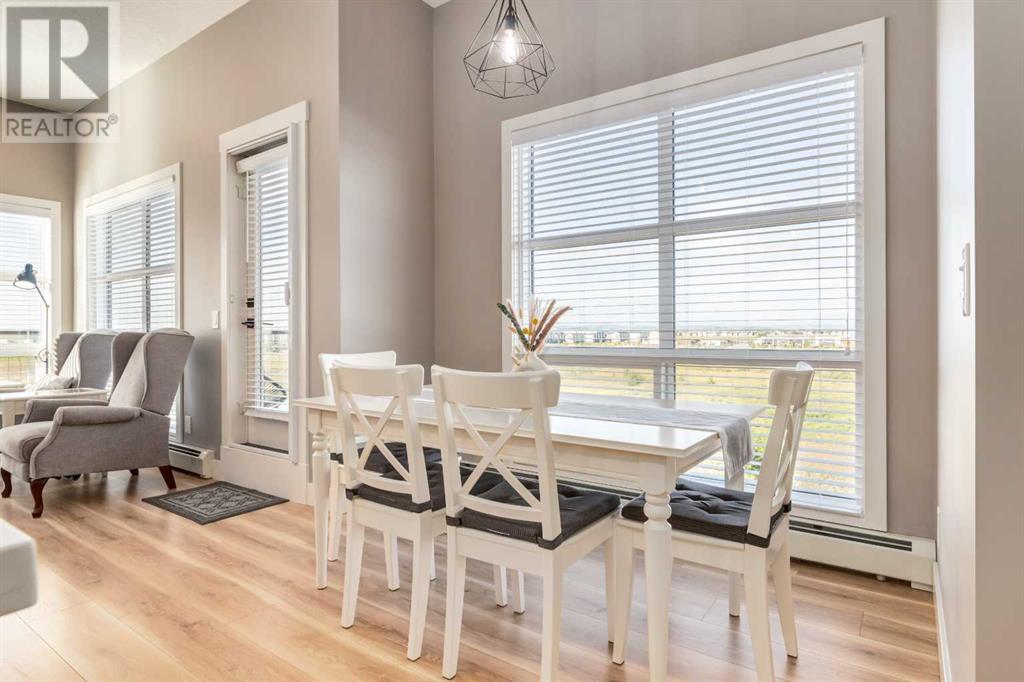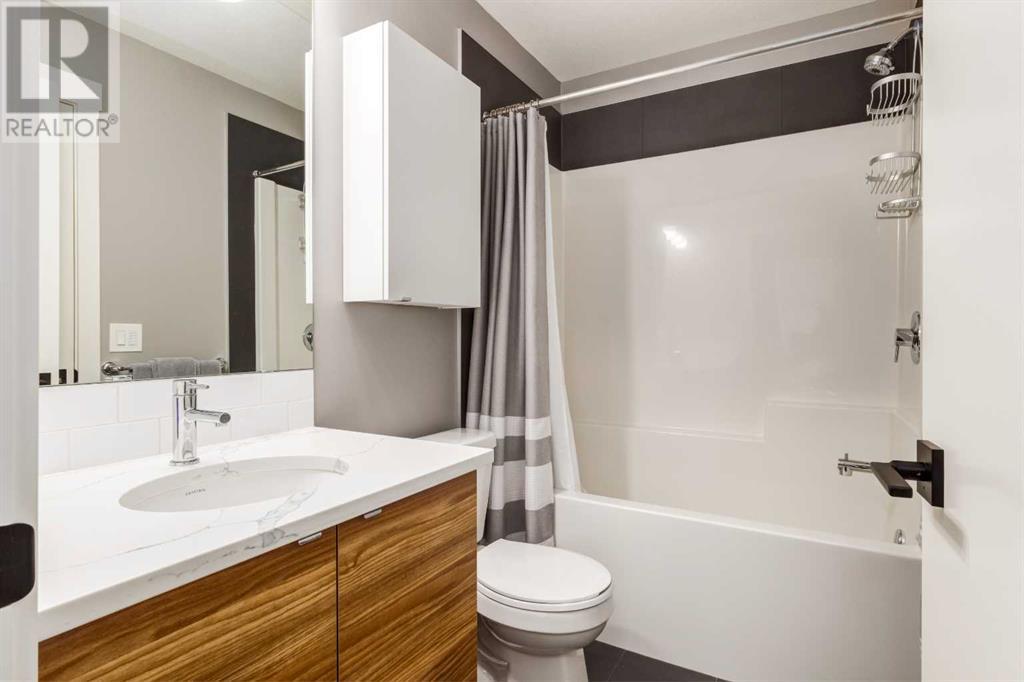412, 19661 40 Street Se Calgary, Alberta T3M 3H3
Interested?
Contact us for more information
$415,000Maintenance, Common Area Maintenance, Heat, Ground Maintenance, Parking, Property Management, Reserve Fund Contributions, Sewer, Water
$614.61 Monthly
Maintenance, Common Area Maintenance, Heat, Ground Maintenance, Parking, Property Management, Reserve Fund Contributions, Sewer, Water
$614.61 MonthlyExperience the best location in the building with this pristine southwest facing penthouse corner unit. This two bedroom, two bathroom condo offers breathtaking mountain peak views and effortless, turnkey living at its finest. The open-concept design showcases high-end finishes, including quartz countertops throughout and air-conditioning for year-round comfort. The wrap-around balcony, equipped with a BBQ gas line, is the perfect spot to enjoy both sunrises and sunsets. Additional highlights include two titled parking stalls and two titled storage units—one conveniently located at the end of a parking space and the other in a separate storage area. Ideally located near all amenities, this move-in ready suite is immaculate and truly an exceptional find. (id:43352)
Property Details
| MLS® Number | A2165600 |
| Property Type | Single Family |
| Community Name | Seton |
| Amenities Near By | Park, Playground, Schools, Shopping |
| Community Features | Pets Allowed With Restrictions |
| Features | Closet Organizers, Gas Bbq Hookup, Parking |
| Parking Space Total | 2 |
| Plan | 1910799 |
Building
| Bathroom Total | 2 |
| Bedrooms Above Ground | 2 |
| Bedrooms Total | 2 |
| Appliances | Refrigerator, Dishwasher, Stove, Microwave Range Hood Combo, Window Coverings, Garage Door Opener, Washer & Dryer |
| Architectural Style | Low Rise |
| Constructed Date | 2020 |
| Construction Material | Wood Frame |
| Construction Style Attachment | Attached |
| Cooling Type | Central Air Conditioning |
| Exterior Finish | Brick, Composite Siding |
| Flooring Type | Ceramic Tile, Laminate |
| Heating Type | Baseboard Heaters |
| Stories Total | 4 |
| Size Interior | 890.19 Sqft |
| Total Finished Area | 890.19 Sqft |
| Type | Apartment |
Parking
| Garage | |
| Heated Garage |
Land
| Acreage | No |
| Land Amenities | Park, Playground, Schools, Shopping |
| Size Total Text | Unknown |
| Zoning Description | M-2 |
Rooms
| Level | Type | Length | Width | Dimensions |
|---|---|---|---|---|
| Main Level | 4pc Bathroom | 7.83 Ft x 5.00 Ft | ||
| Main Level | 5pc Bathroom | 8.08 Ft x 7.92 Ft | ||
| Main Level | Bedroom | 10.00 Ft x 9.92 Ft | ||
| Main Level | Dining Room | 7.25 Ft x 14.08 Ft | ||
| Main Level | Foyer | 7.50 Ft x 8.50 Ft | ||
| Main Level | Kitchen | 10.50 Ft x 14.08 Ft | ||
| Main Level | Living Room | 12.42 Ft x 10.42 Ft | ||
| Main Level | Primary Bedroom | 11.17 Ft x 10.08 Ft |
https://www.realtor.ca/real-estate/27416477/412-19661-40-street-se-calgary-seton















































