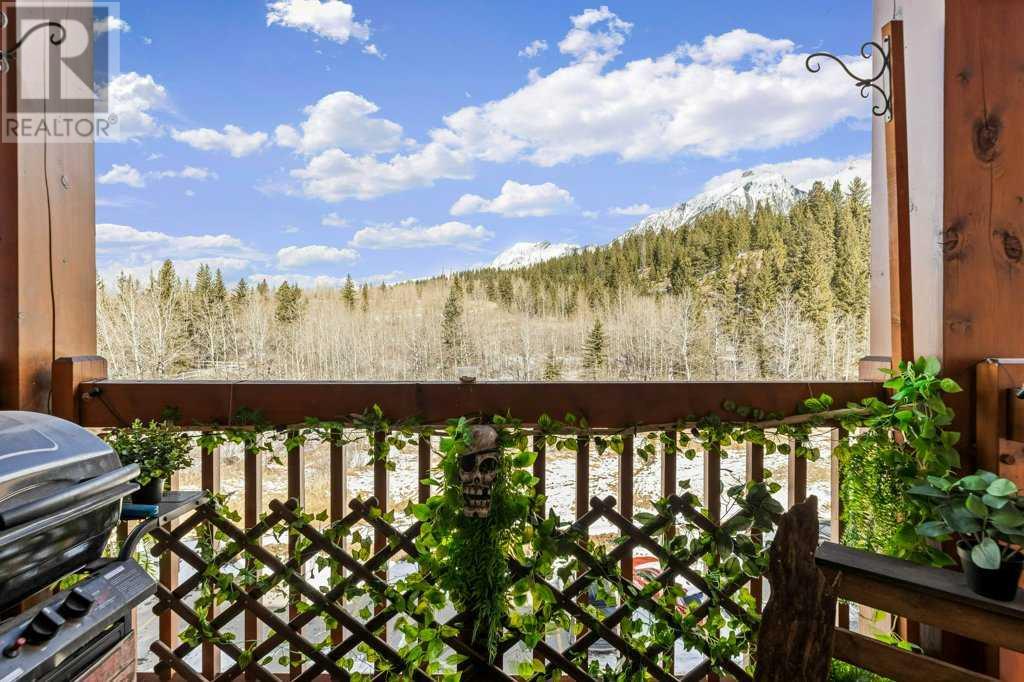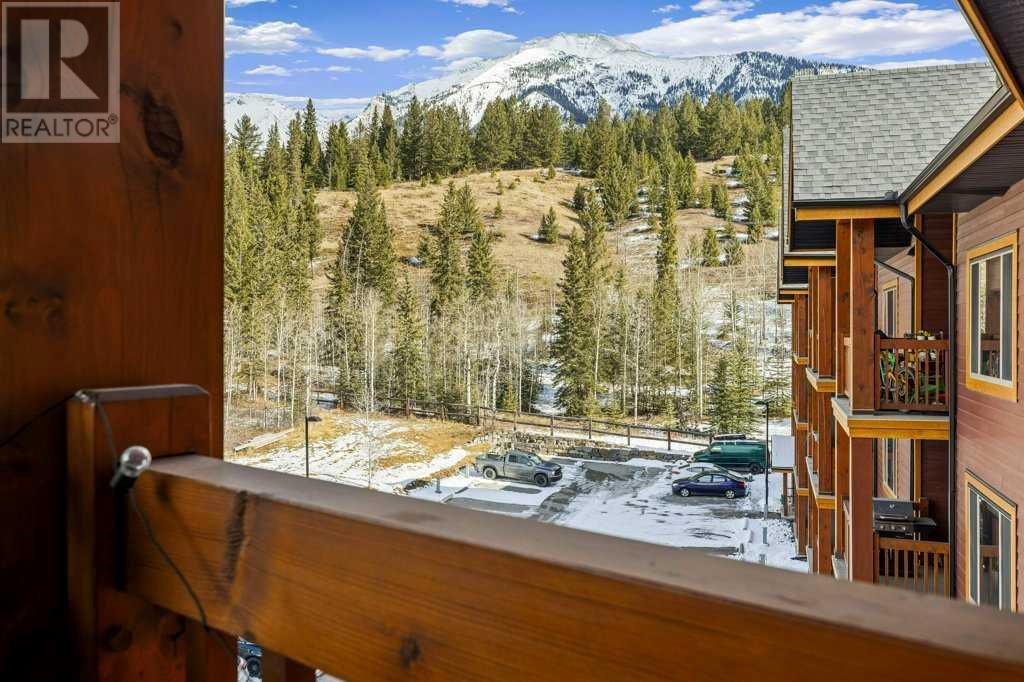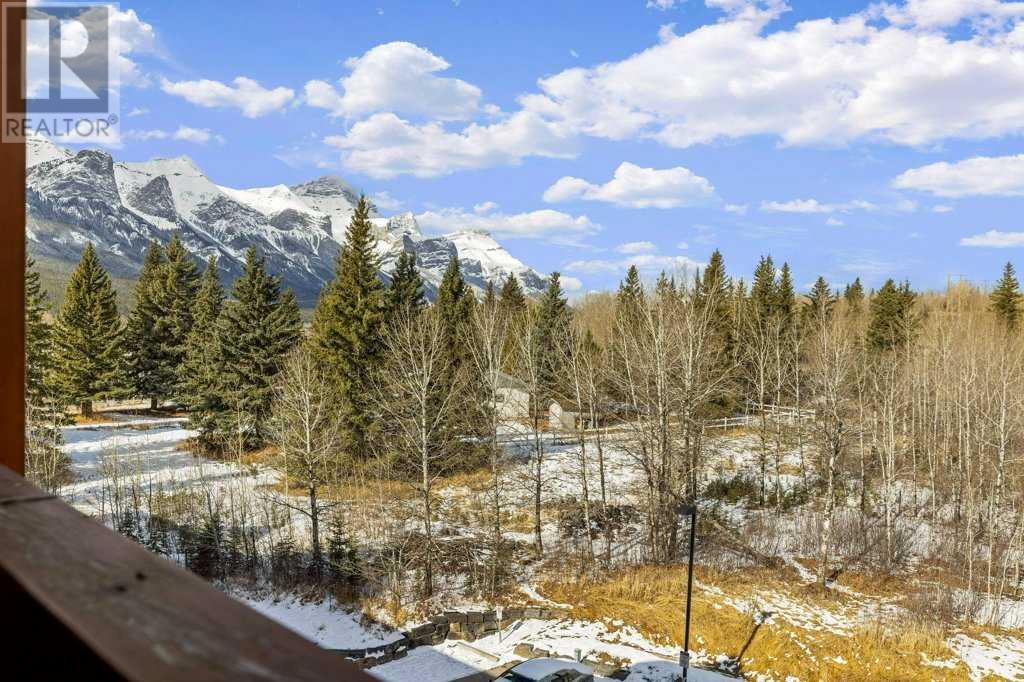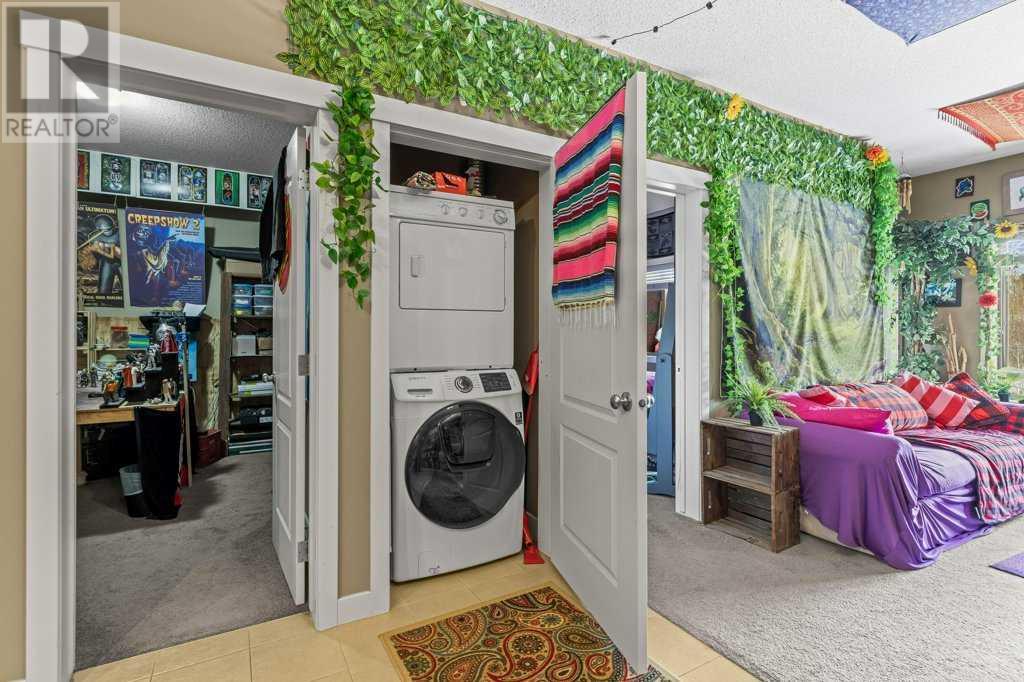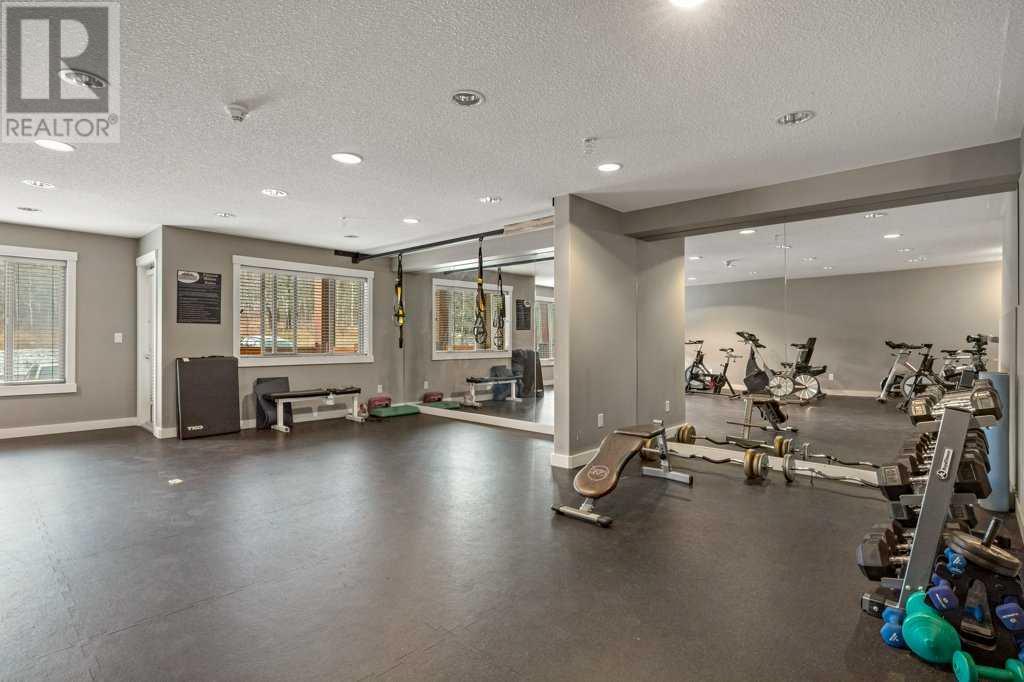412, 300 Palliser Lane Canmore, Alberta T1W 0H5
Interested?
Contact us for more information

Barry Nestransky
Associate
(403) 678-6524
barrynestransky.com/
https://www.facebook.com/BarryNestranskyCanmoreRea
www.linkedin.com/pub/barry-nestransky/2a/90
www.twitter.com/BarryNestransky
https://www.instagram.com/barrynestransky
$629,900Maintenance, Common Area Maintenance, Heat, Ground Maintenance, Parking, Property Management, Reserve Fund Contributions, Sewer, Waste Removal, Water
$468 Monthly
Maintenance, Common Area Maintenance, Heat, Ground Maintenance, Parking, Property Management, Reserve Fund Contributions, Sewer, Waste Removal, Water
$468 Monthlyhe Blakiston condominium offers an exceptional opportunity to experience luxury living with breathtaking, unobstructed panoramic mountain views. This impressive penthouse condo boasts 9-foot ceilings, creating a sense of grandeur and spaciousness throughout. The open-concept living area seamlessly connects to a well-appointed kitchen featuring an abundance of cabinet space, sleek granite countertops, and a convenient breakfast bar perfect for casual dining or entertaining guests. This 2 bedroom penthouse offers the perfect blend of comfort and functionality. The secure underground parking provides peace of mind, while the fully equipped fitness room, ski/snowboard tuning room, and carpentry room offer everything you need for an active and creative lifestyle. Gather with friends and family in the common party room, ideal for socializing and making memories. (id:43352)
Property Details
| MLS® Number | A2202426 |
| Property Type | Single Family |
| Amenities Near By | Playground |
| Community Features | Pets Allowed With Restrictions |
| Features | Other, Gas Bbq Hookup, Parking |
| Parking Space Total | 1 |
| Plan | 0914715 |
Building
| Bathroom Total | 1 |
| Bedrooms Above Ground | 2 |
| Bedrooms Total | 2 |
| Amenities | Exercise Centre, Party Room, Recreation Centre |
| Appliances | Refrigerator, Dishwasher, Stove, Microwave Range Hood Combo, Washer & Dryer |
| Architectural Style | Bungalow |
| Constructed Date | 2009 |
| Construction Material | Poured Concrete, Wood Frame |
| Construction Style Attachment | Attached |
| Cooling Type | None |
| Exterior Finish | Concrete |
| Fireplace Present | Yes |
| Fireplace Total | 1 |
| Flooring Type | Carpeted, Tile |
| Heating Fuel | Natural Gas |
| Heating Type | Other, Radiant Heat, In Floor Heating |
| Stories Total | 1 |
| Size Interior | 727 Sqft |
| Total Finished Area | 727 Sqft |
| Type | Apartment |
Land
| Acreage | No |
| Land Amenities | Playground |
| Size Total Text | Unknown |
| Zoning Description | Res |
Rooms
| Level | Type | Length | Width | Dimensions |
|---|---|---|---|---|
| Main Level | 4pc Bathroom | 8.17 Ft x 4.92 Ft | ||
| Main Level | Bedroom | 11.17 Ft x 10.33 Ft | ||
| Main Level | Dining Room | 11.92 Ft x 7.33 Ft | ||
| Main Level | Kitchen | 11.92 Ft x 11.25 Ft | ||
| Main Level | Living Room | 12.92 Ft x 14.17 Ft | ||
| Main Level | Primary Bedroom | 11.17 Ft x 9.92 Ft |
https://www.realtor.ca/real-estate/28024754/412-300-palliser-lane-canmore



