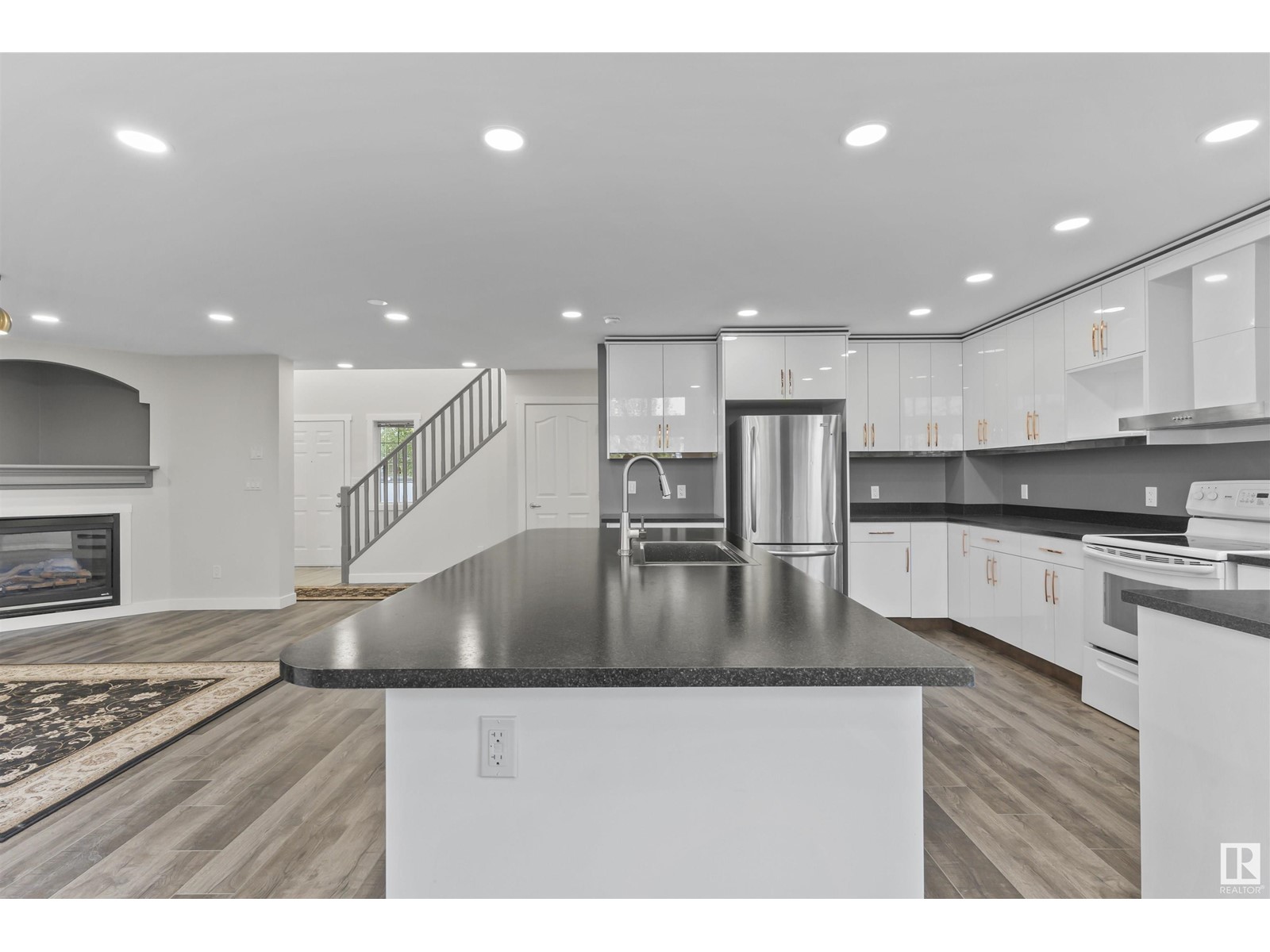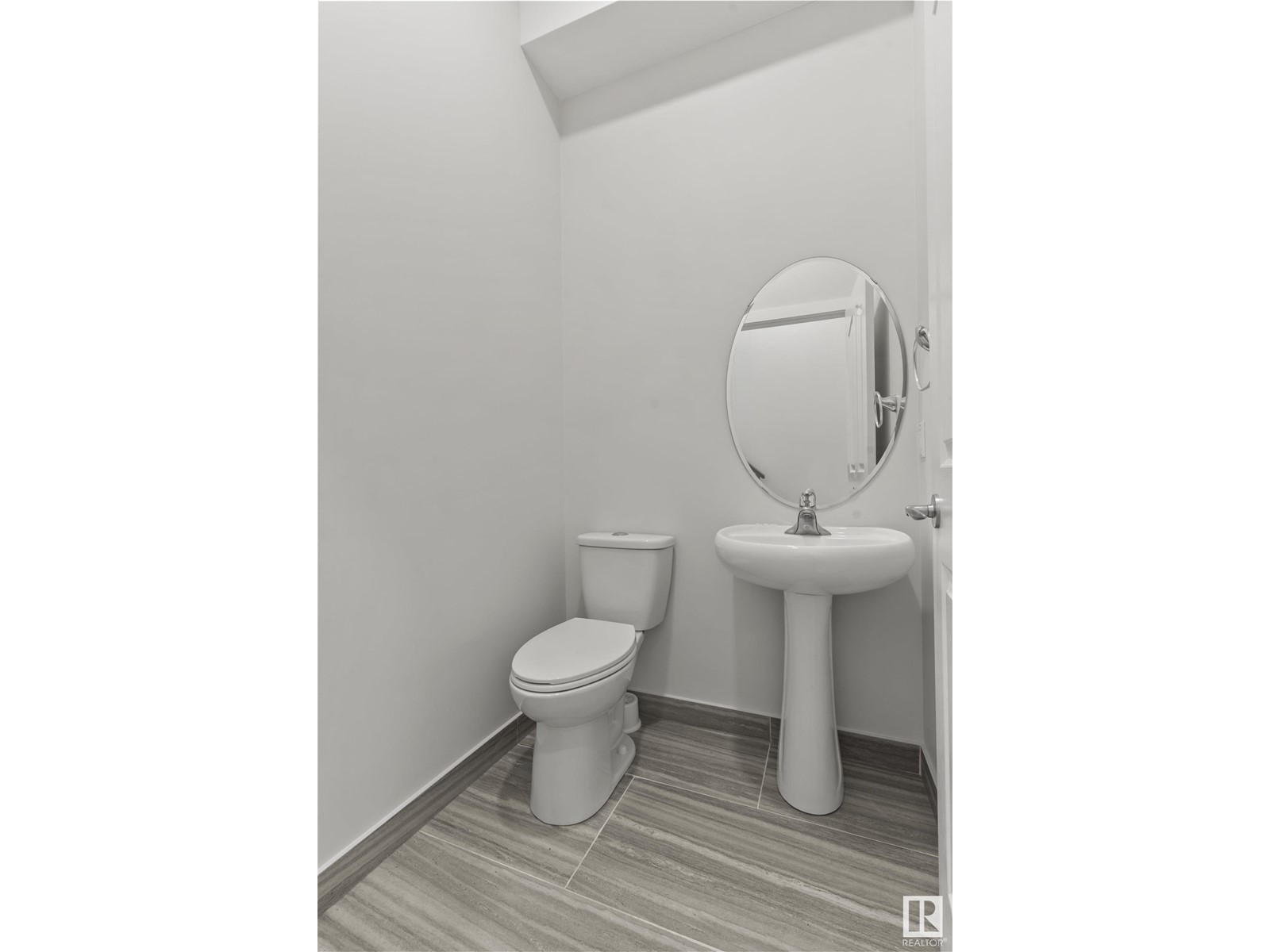5 Bedroom
4 Bathroom
1878871 sqft
Forced Air
$599,000
LOVELY IN LARKSPUR! Welcome home to this beautiful 2 storey, 3 bedrooms, 2 family room beauty with a separate entrance and private backyard. The only home with a balcony on it, you will be sure to enjoy the views. There is an additional full bathroom, and 2 rooms with a living space in the basement. This property features vinyl plank flooring, oversized kitchen island for all your friends, large and bright windows will lets lots of light in and more. Gas fireplace, new light fixtures, garage door, paint and more. This home is sure to wow all your family and guests. There is room enough for everyone! Private backyard with large trees and large deck. Located near schools, shopping, the Meadows transit center. (id:43352)
Property Details
|
MLS® Number
|
E4408560 |
|
Property Type
|
Single Family |
|
Neigbourhood
|
Larkspur |
|
Amenities Near By
|
Playground, Public Transit, Schools, Shopping |
|
Community Features
|
Public Swimming Pool |
|
Features
|
See Remarks |
Building
|
Bathroom Total
|
4 |
|
Bedrooms Total
|
5 |
|
Appliances
|
Dishwasher, Dryer, Hood Fan, Refrigerator, Stove, Washer |
|
Basement Development
|
Finished |
|
Basement Type
|
Full (finished) |
|
Constructed Date
|
2002 |
|
Construction Style Attachment
|
Detached |
|
Half Bath Total
|
1 |
|
Heating Type
|
Forced Air |
|
Stories Total
|
2 |
|
Size Interior
|
1878871 Sqft |
|
Type
|
House |
Parking
Land
|
Acreage
|
No |
|
Land Amenities
|
Playground, Public Transit, Schools, Shopping |
|
Size Irregular
|
416.16 |
|
Size Total
|
416.16 M2 |
|
Size Total Text
|
416.16 M2 |
Rooms
| Level |
Type |
Length |
Width |
Dimensions |
|
Basement |
Bedroom 4 |
|
|
Measurements not available |
|
Basement |
Bedroom 5 |
|
|
Measurements not available |
|
Main Level |
Living Room |
|
|
13'5" x 15'3" |
|
Main Level |
Dining Room |
|
|
9'11" x 10' |
|
Main Level |
Kitchen |
|
|
15'6" x 14'4" |
|
Main Level |
Primary Bedroom |
|
|
14'1" x 11'11 |
|
Main Level |
Bedroom 2 |
|
|
10'9" x 11'9" |
|
Main Level |
Bedroom 3 |
|
|
10'11 x 9'5" |
|
Upper Level |
Family Room |
|
|
19' x 15'6" |
https://www.realtor.ca/real-estate/27488650/4122-33a-st-nw-edmonton-larkspur




























































