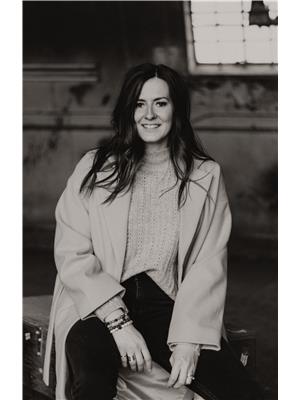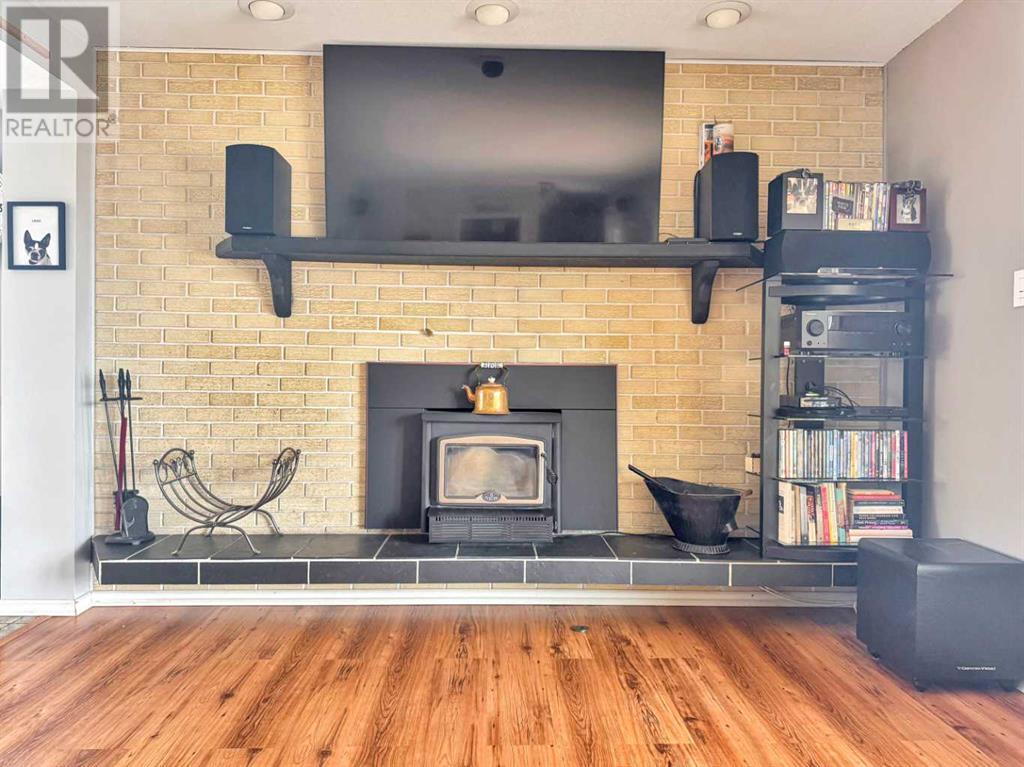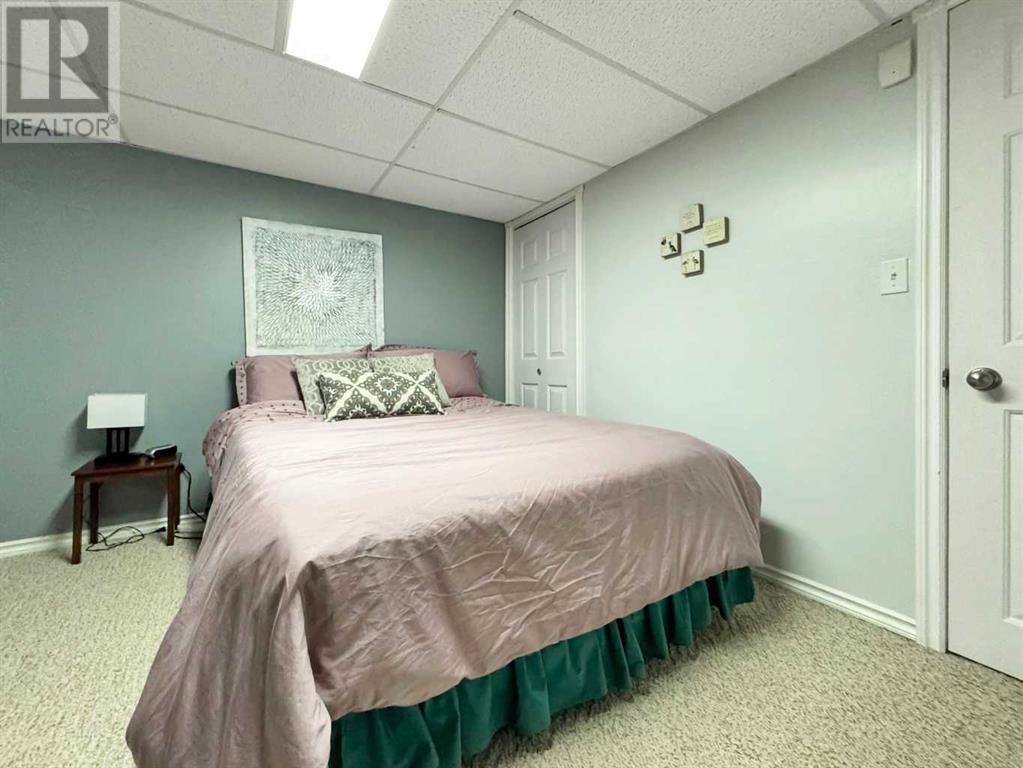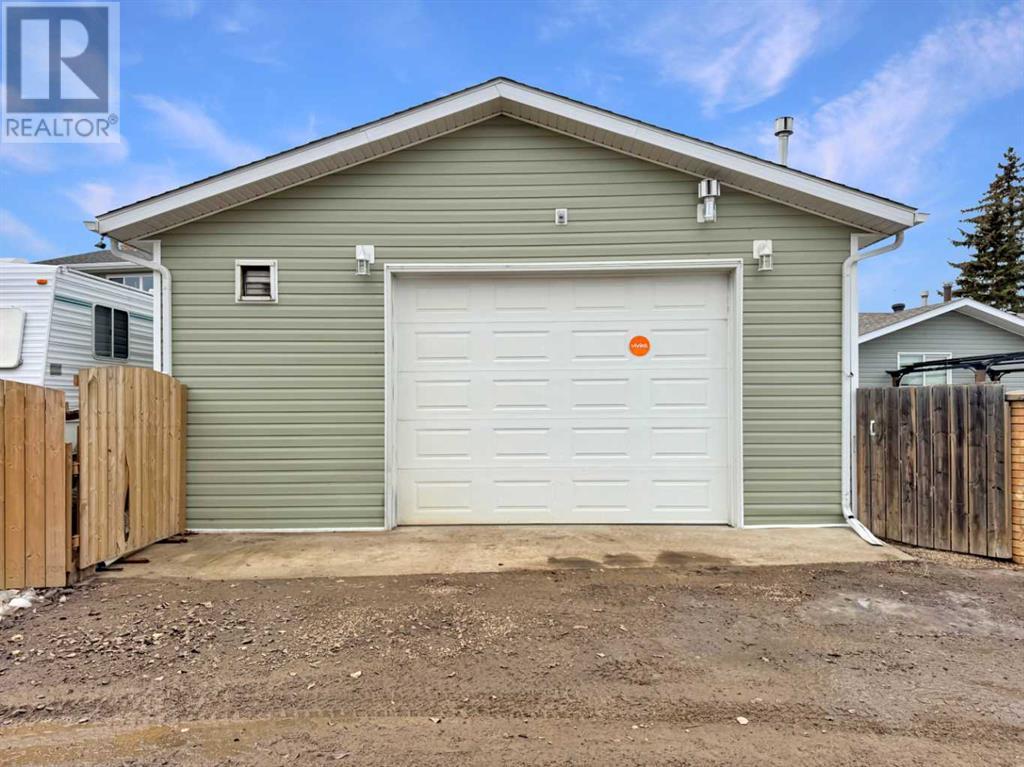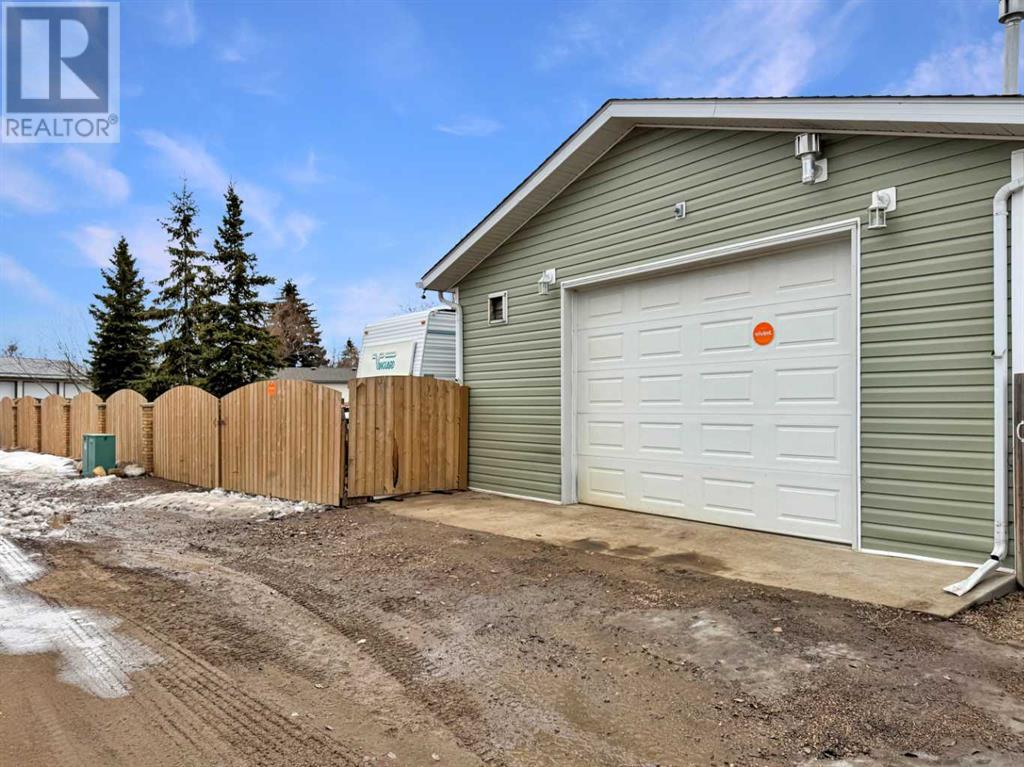4 Bedroom
3 Bathroom
1620 sqft
Fireplace
Central Air Conditioning
Forced Air
Landscaped, Underground Sprinkler
$475,000
Looking for a perfect family home that’s ideally located in the sought after neighborhood of Grandview, situated on an oversized lot and featuring an attached AND 24x26 detached garage? Look no further – this property offers it all, plus some! This traditional 2-storey boosts loads of natural light, has a semi open floorplan with a dining room that flows into the living room highlighted by a wood burning stove. Also included on this level is a powder room ideally located next to the garage entrance with main floor laundry. The second level offers 2 generous sized bedrooms plus ONE more and a 4-piece bathroom (tub/shower recently updated). Downstairs you will find another bedroom, 3-piece bathroom and a cozy family room. Not to mention the extensive updates this home has seen in the past couple of years including new windows, new exterior insulation and siding, new shingles, new exterior doors, new hot water tank AND central air to keep you cool during the summer months. Heading outside onto your newly built 36x16 covered deck with wrap around steps, your met with an expansive view of your impressively landscaped backyard. Perfect for hosting and entertaining with tons of room for outdoor relaxing and play. Featuring a natural gas BBQ hookup, a fully automated watering system (front and backyard), plus a custom newly built fence highlighted by the mature trees offering privacy. You also have a dedicated spot to park your holiday trailer, a wood storage shed, plus 2 more sheds to store all of your outdoor tools and gear. Last but certainly not least, is the detached garage – a hobbyist’s dream come true in town, offering plenty of extra space for activities and storage or whatever best suites your needs. This garage features a 12x9 overhead door, is heated and serviced with 100amp power and gives you access to the back alley. This exceptional property has been lovingly cared for and must be seen in person to truly appreciate all that it has to offer. Don’t miss your c hance to make this your home! (id:43352)
Property Details
|
MLS® Number
|
A2206011 |
|
Property Type
|
Single Family |
|
Community Name
|
Grandview |
|
Features
|
Back Lane, Pvc Window, French Door, Gas Bbq Hookup |
|
Parking Space Total
|
6 |
|
Plan
|
7520188 |
|
Structure
|
Deck |
Building
|
Bathroom Total
|
3 |
|
Bedrooms Above Ground
|
3 |
|
Bedrooms Below Ground
|
1 |
|
Bedrooms Total
|
4 |
|
Appliances
|
Refrigerator, Cooktop - Electric, Dishwasher, Oven - Built-in, Washer/dryer Stack-up |
|
Basement Development
|
Finished |
|
Basement Type
|
Full (finished) |
|
Constructed Date
|
1976 |
|
Construction Style Attachment
|
Detached |
|
Cooling Type
|
Central Air Conditioning |
|
Exterior Finish
|
Brick, Vinyl Siding |
|
Fireplace Present
|
Yes |
|
Fireplace Total
|
1 |
|
Flooring Type
|
Carpeted, Laminate, Linoleum |
|
Foundation Type
|
Poured Concrete |
|
Half Bath Total
|
1 |
|
Heating Type
|
Forced Air |
|
Stories Total
|
2 |
|
Size Interior
|
1620 Sqft |
|
Total Finished Area
|
1620 Sqft |
|
Type
|
House |
Parking
Land
|
Acreage
|
No |
|
Fence Type
|
Fence |
|
Landscape Features
|
Landscaped, Underground Sprinkler |
|
Size Irregular
|
9340.00 |
|
Size Total
|
9340 Sqft|7,251 - 10,889 Sqft |
|
Size Total Text
|
9340 Sqft|7,251 - 10,889 Sqft |
|
Zoning Description
|
R1 |
Rooms
| Level |
Type |
Length |
Width |
Dimensions |
|
Second Level |
Bedroom |
|
|
10.67 Ft x 9.17 Ft |
|
Second Level |
Bedroom |
|
|
21.00 Ft x 10.00 Ft |
|
Second Level |
Bedroom |
|
|
15.00 Ft x 12.58 Ft |
|
Second Level |
4pc Bathroom |
|
|
.00 Ft x .00 Ft |
|
Basement |
Bedroom |
|
|
11.00 Ft x 11.67 Ft |
|
Basement |
3pc Bathroom |
|
|
.00 Ft x .00 Ft |
|
Main Level |
2pc Bathroom |
|
|
.00 Ft x .00 Ft |
https://www.realtor.ca/real-estate/28085800/4125-61-street-stettler-grandview
