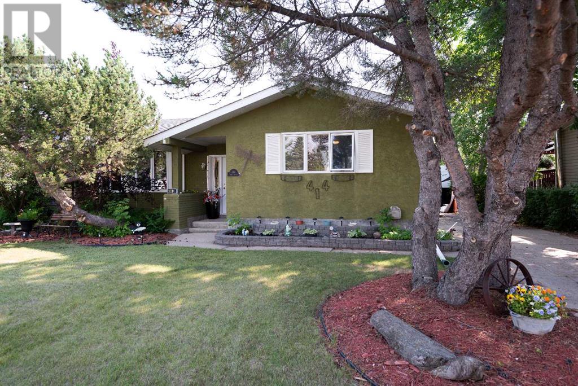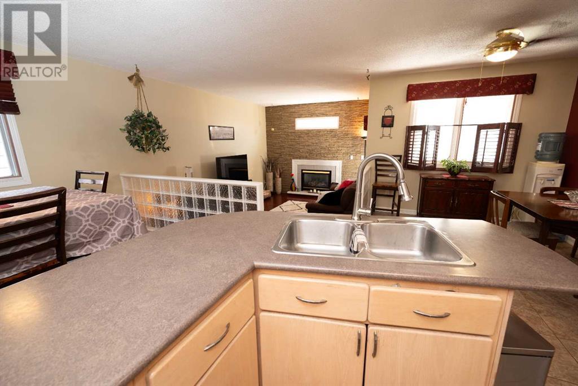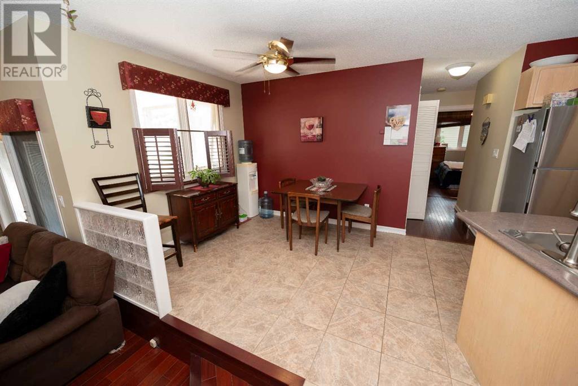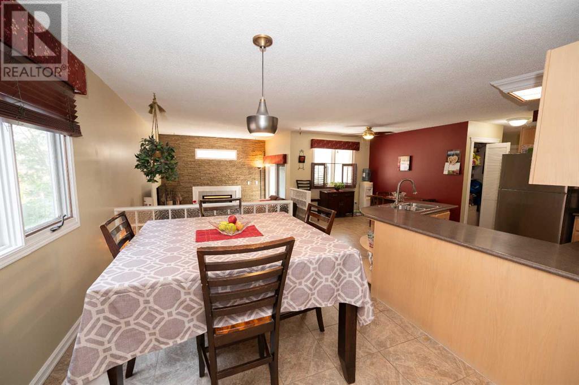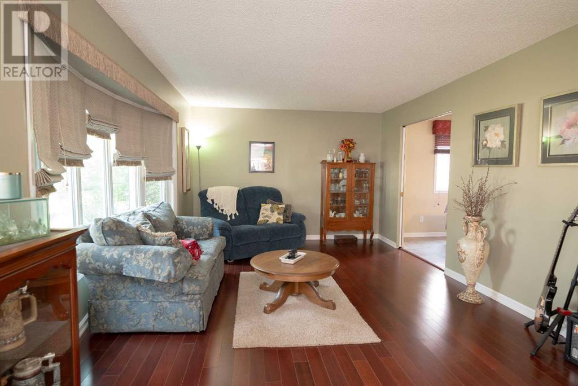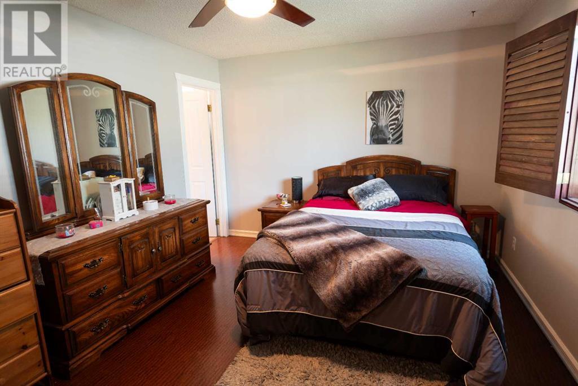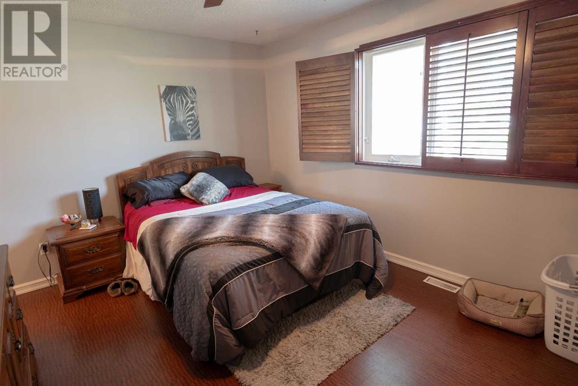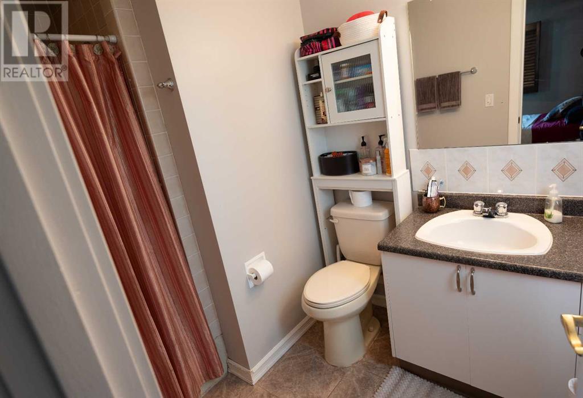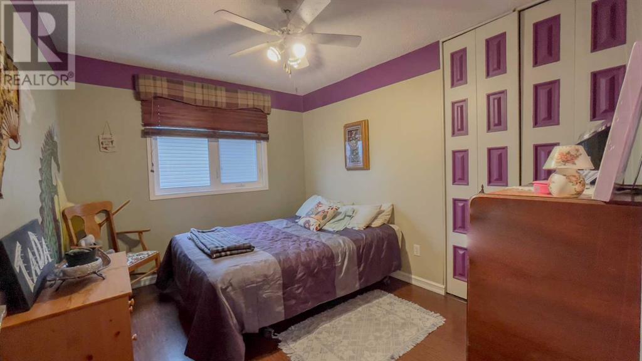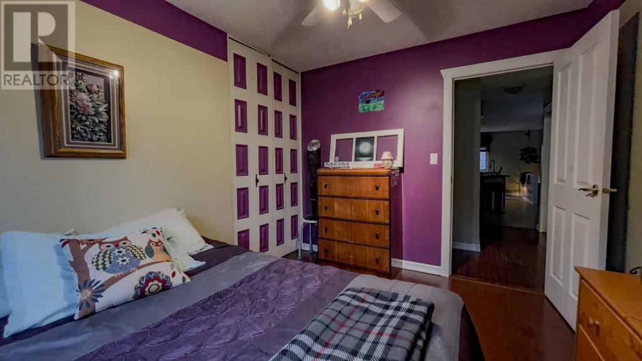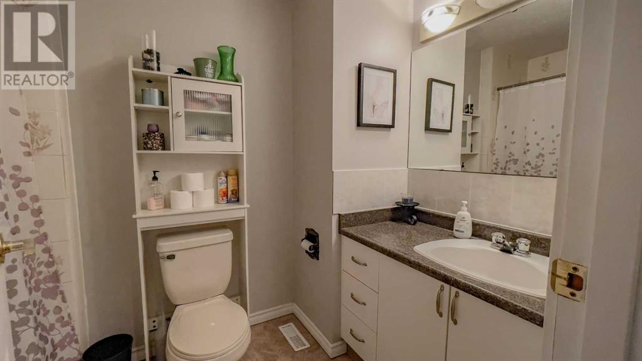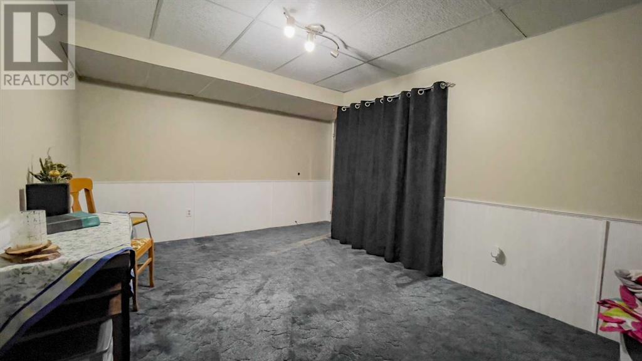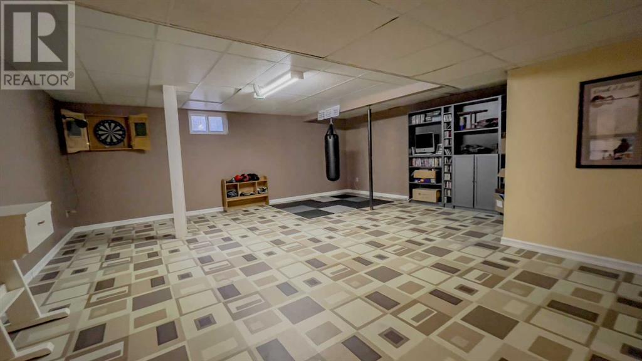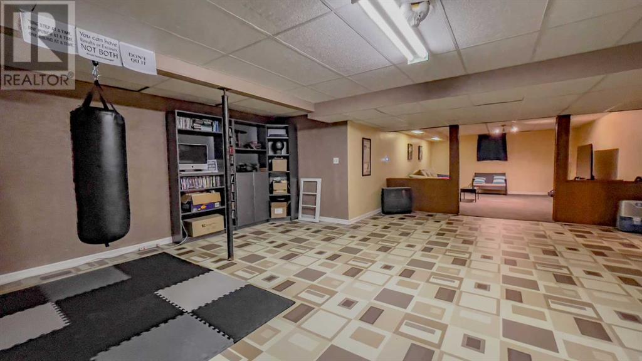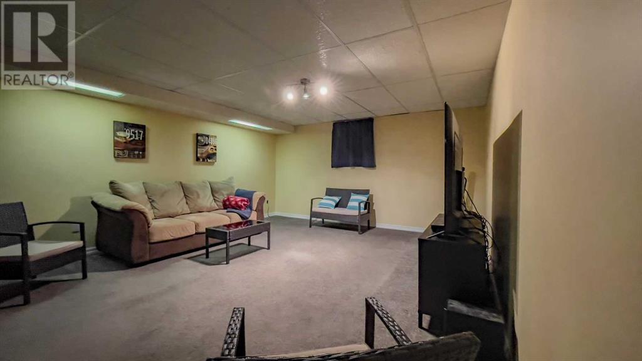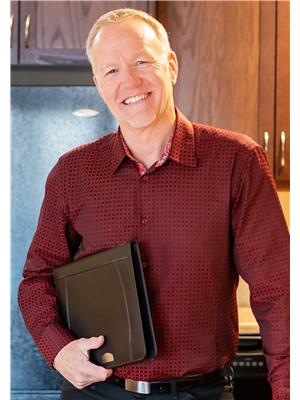4 Bedroom
3 Bathroom
1558 sqft
Bungalow
Fireplace
None
Forced Air
Fruit Trees, Landscaped, Lawn
$304,900
Welcome to your new home! Nestled in a tranquil locale adjacent to a charming playground and expansive green space, this gem is priced under $200 per square foot, offering exceptional value. Spanning 1558 square feet, this residence boasts abundant space both indoors and outdoors. Set upon a generous, mature lot, this property accommodates family gatherings and even offers a 150ft pull through driveway for your RV and plenty of parking. Step inside to discover an inviting open-concept kitchen with a cozy eating area, complemented by a formal dining space and a sunken living room featuring a snug natural gas fireplace. Upstairs, three spacious bedrooms await, along with a well-appointed 4-piece main bathroom and a convenient 3-piece ensuite in the primary bedroom.Descend downstairs to uncover a vast recreational and family room area, perfect for leisure and entertainment. Additionally, a fourth bedroom and another full bathroom provide flexibility, ideal for accommodating teenagers or guests. Recent updates within the last year include fresh paint, a new screen door, updated shingles, and newer appliances including a refrigerator, washer, and dryer.Don't miss this opportunity to make this meticulously maintained property your own, offering both comfort and convenience in an idyllic setting. (id:43352)
Property Details
|
MLS® Number
|
A2088076 |
|
Property Type
|
Single Family |
|
Community Name
|
Wainwright |
|
Amenities Near By
|
Golf Course, Park, Playground |
|
Community Features
|
Golf Course Development |
|
Features
|
Back Lane |
|
Parking Space Total
|
3 |
|
Plan
|
7720366 |
|
Structure
|
Shed, None |
Building
|
Bathroom Total
|
3 |
|
Bedrooms Above Ground
|
3 |
|
Bedrooms Below Ground
|
1 |
|
Bedrooms Total
|
4 |
|
Appliances
|
Refrigerator, Oven - Electric, Cooktop - Gas, Dishwasher, Hood Fan, Window Coverings, Washer & Dryer |
|
Architectural Style
|
Bungalow |
|
Basement Development
|
Finished |
|
Basement Type
|
Full (finished) |
|
Constructed Date
|
1977 |
|
Construction Material
|
Wood Frame |
|
Construction Style Attachment
|
Detached |
|
Cooling Type
|
None |
|
Exterior Finish
|
Stucco |
|
Fireplace Present
|
Yes |
|
Fireplace Total
|
1 |
|
Flooring Type
|
Carpeted, Concrete, Hardwood, Laminate, Linoleum, Tile |
|
Foundation Type
|
Poured Concrete |
|
Heating Fuel
|
Natural Gas |
|
Heating Type
|
Forced Air |
|
Stories Total
|
1 |
|
Size Interior
|
1558 Sqft |
|
Total Finished Area
|
1558 Sqft |
|
Type
|
House |
Parking
Land
|
Acreage
|
No |
|
Fence Type
|
Partially Fenced |
|
Land Amenities
|
Golf Course, Park, Playground |
|
Landscape Features
|
Fruit Trees, Landscaped, Lawn |
|
Size Depth
|
36.57 M |
|
Size Frontage
|
16.76 M |
|
Size Irregular
|
7920.00 |
|
Size Total
|
7920 Sqft|7,251 - 10,889 Sqft |
|
Size Total Text
|
7920 Sqft|7,251 - 10,889 Sqft |
|
Zoning Description
|
R1 |
Rooms
| Level |
Type |
Length |
Width |
Dimensions |
|
Basement |
Bedroom |
|
|
4.52 M x 3.07 M |
|
Basement |
Family Room |
|
|
5.11 M x 4.47 M |
|
Basement |
Recreational, Games Room |
|
|
6.88 M x 6.33 M |
|
Basement |
Bonus Room |
|
|
3.23 M x 2.29 M |
|
Basement |
Storage |
|
|
4.57 M x 3.15 M |
|
Basement |
4pc Bathroom |
|
|
.00 M x .00 M |
|
Basement |
Furnace |
|
|
1.91 M x 1.37 M |
|
Main Level |
Other |
|
|
2.01 M x 1.47 M |
|
Main Level |
Other |
|
|
6.12 M x 3.51 M |
|
Main Level |
Dining Room |
|
|
2.64 M x 2.69 M |
|
Main Level |
Living Room |
|
|
4.72 M x 3.35 M |
|
Main Level |
Primary Bedroom |
|
|
4.57 M x 3.38 M |
|
Main Level |
3pc Bathroom |
|
|
.00 M x .00 M |
|
Main Level |
Bedroom |
|
|
3.28 M x 3.05 M |
|
Main Level |
Bedroom |
|
|
3.51 M x 2.82 M |
|
Main Level |
Family Room |
|
|
5.36 M x 3.53 M |
|
Main Level |
4pc Bathroom |
|
|
.00 M x .00 M |
|
Main Level |
Laundry Room |
|
|
1.98 M x .86 M |
https://www.realtor.ca/real-estate/26183811/414-3rd-avenue-wainwright-wainwright

