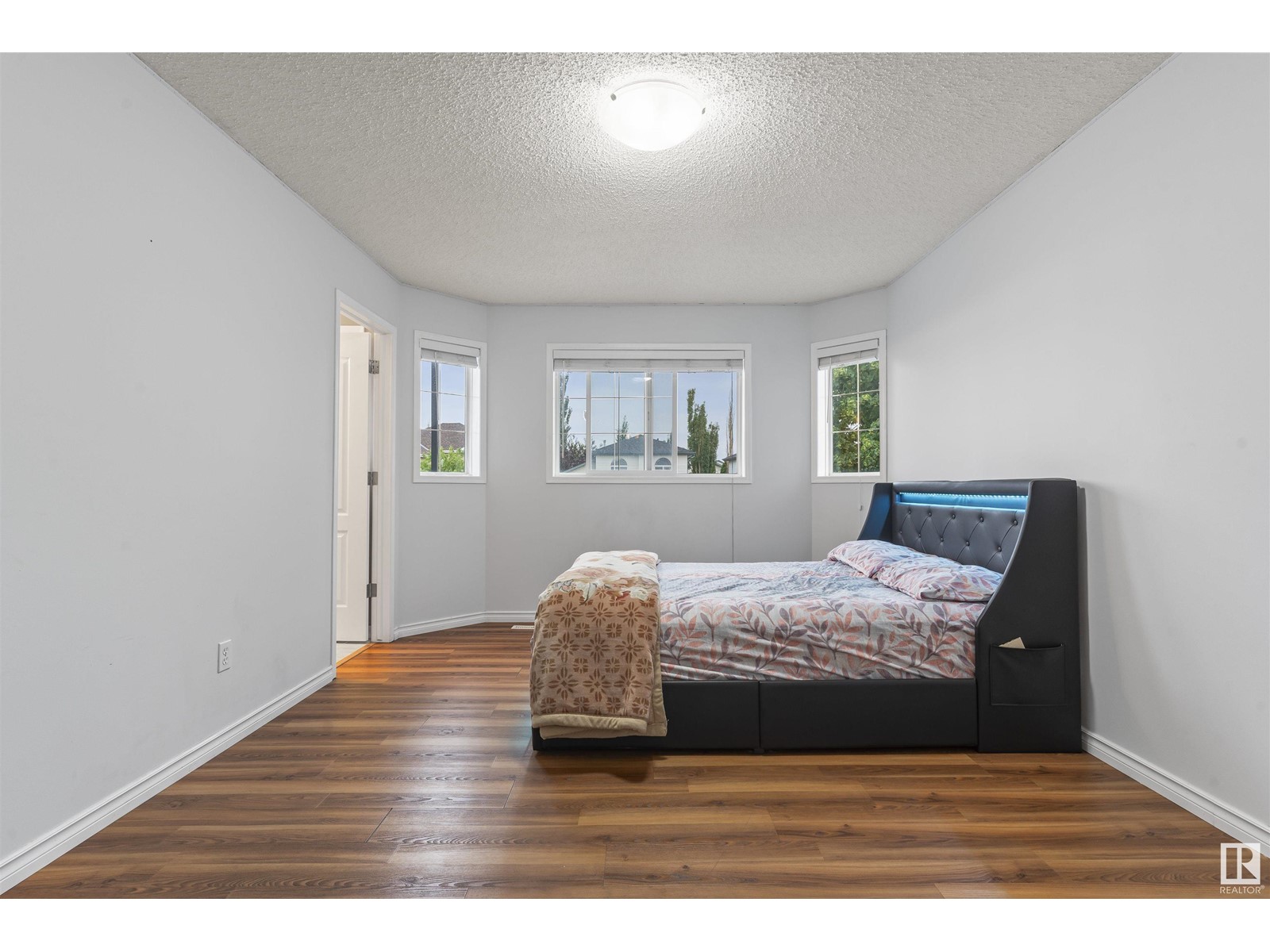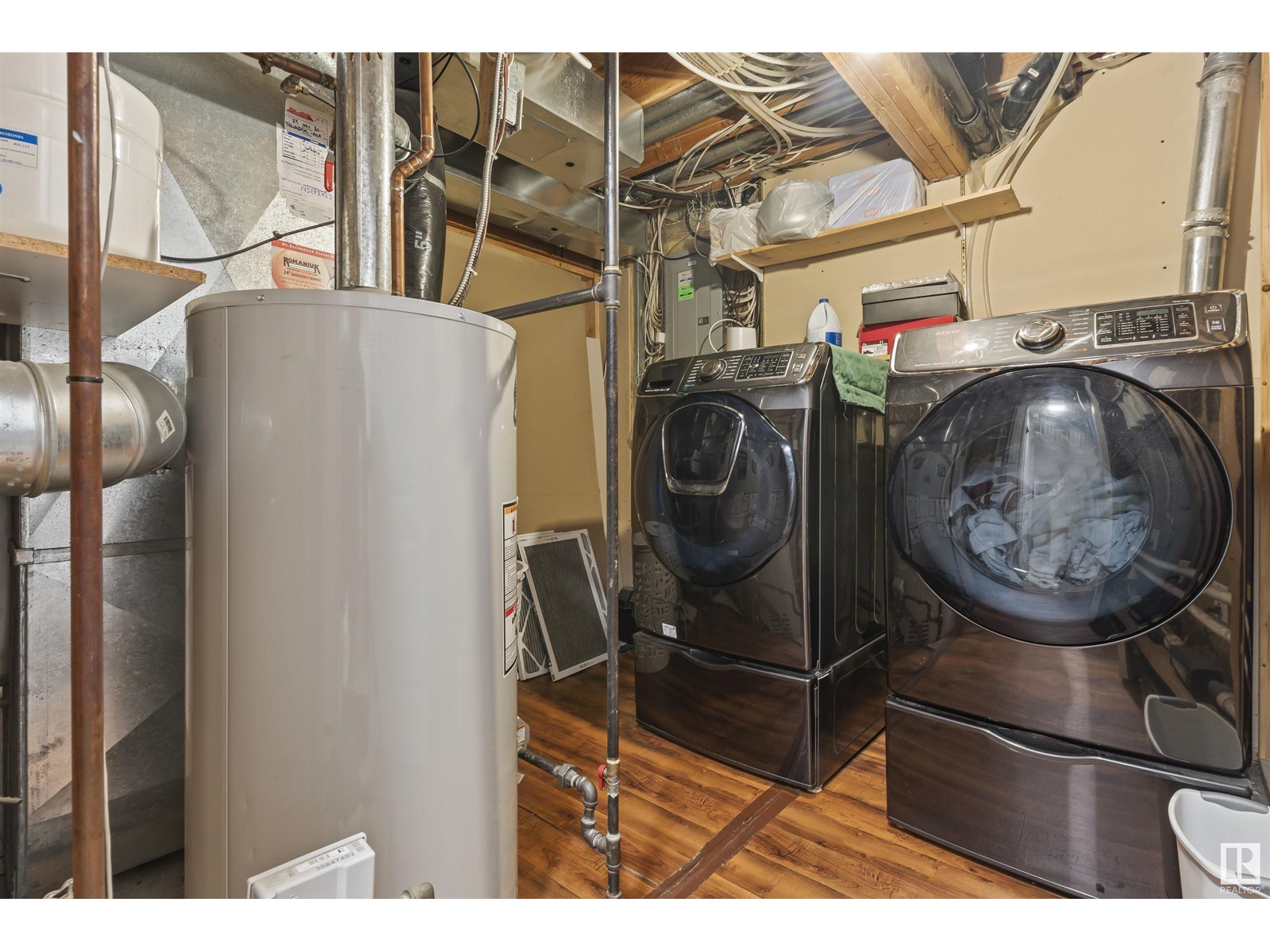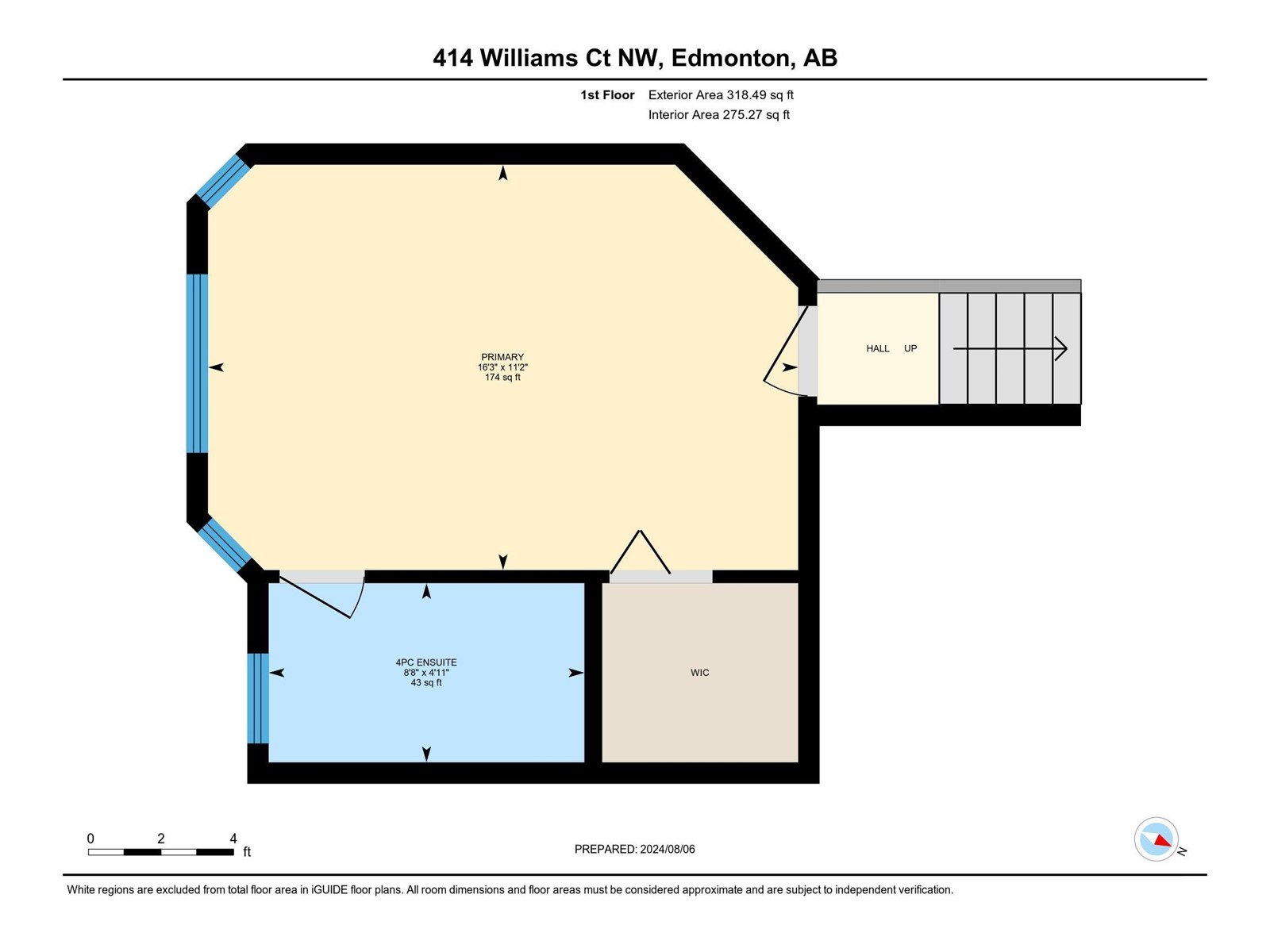414 Williams Co Nw Edmonton, Alberta T6T 1N5
Interested?
Contact us for more information

Simran Khattra
Associate
(780) 431-5624
$520,000
A fully FINISHED BASEMENT with SECOND KITCHEN. This elegant two-story residence boasts approximately 1407 square feet of living space, 5 bedrooms, 3 full bathrooms, a generously sized kitchen and a spacious great room. This stunning bi-level features gleaming hardwood floor throughout, enhancing its refined charm. Retreat to the primary bedroom, a tranquil haven featuring an ensuite and a spacious walk-in closet with two additional generous sized bedrooms and a bathroom at main floor. The basement features large family room, second kitchen and two bedrooms with extra large windows giving the space tons of natural light. Basement also includes a third bathroom with a jet soaker tub. The backyard has a massive deck complete with storage space underneath it. Adding to the allure, the home is AIR-CONDITIONED for year-round comfort. Located in the desirable Wild Rose community, this property is close to schools, southeast amenities, parks, a lake, public transit, and the Whitemud Freeway. (id:43352)
Property Details
| MLS® Number | E4401493 |
| Property Type | Single Family |
| Neigbourhood | Wild Rose |
| Amenities Near By | Public Transit, Schools, Shopping |
| Features | No Animal Home, No Smoking Home |
Building
| Bathroom Total | 3 |
| Bedrooms Total | 5 |
| Appliances | Dishwasher, Dryer, Freezer, Garage Door Opener, Hood Fan, Microwave, Washer, Window Coverings, Refrigerator, Two Stoves |
| Architectural Style | Bi-level |
| Basement Development | Finished |
| Basement Type | Full (finished) |
| Constructed Date | 2000 |
| Construction Style Attachment | Detached |
| Cooling Type | Central Air Conditioning |
| Fireplace Fuel | Gas |
| Fireplace Present | Yes |
| Fireplace Type | Unknown |
| Heating Type | Forced Air |
| Size Interior | 1407.8118 Sqft |
| Type | House |
Parking
| Attached Garage |
Land
| Acreage | No |
| Land Amenities | Public Transit, Schools, Shopping |
| Size Irregular | 434.04 |
| Size Total | 434.04 M2 |
| Size Total Text | 434.04 M2 |
Rooms
| Level | Type | Length | Width | Dimensions |
|---|---|---|---|---|
| Lower Level | Bedroom 4 | 9'9" x 14'5" | ||
| Lower Level | Bedroom 5 | 9'9" x 12' | ||
| Lower Level | Second Kitchen | 11'2" x 6'9" | ||
| Upper Level | Living Room | 9'4" x 12'2" | ||
| Upper Level | Dining Room | Measurements not available | ||
| Upper Level | Kitchen | 9'3" x 20'6" | ||
| Upper Level | Family Room | 12'1" x 16"6" | ||
| Upper Level | Primary Bedroom | 11'2" x 16'3" | ||
| Upper Level | Bedroom 2 | 10'6" x 12'6" | ||
| Upper Level | Bedroom 3 | 9'6" x 11'1" |
https://www.realtor.ca/real-estate/27276547/414-williams-co-nw-edmonton-wild-rose











































