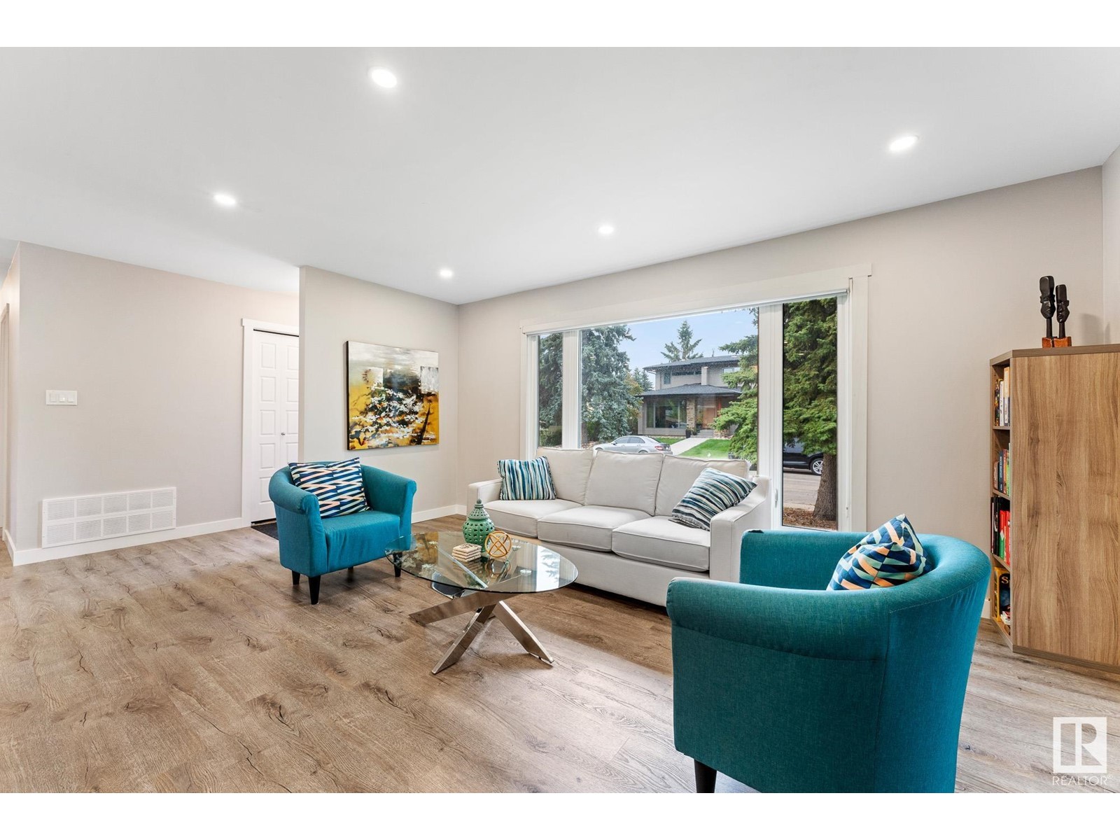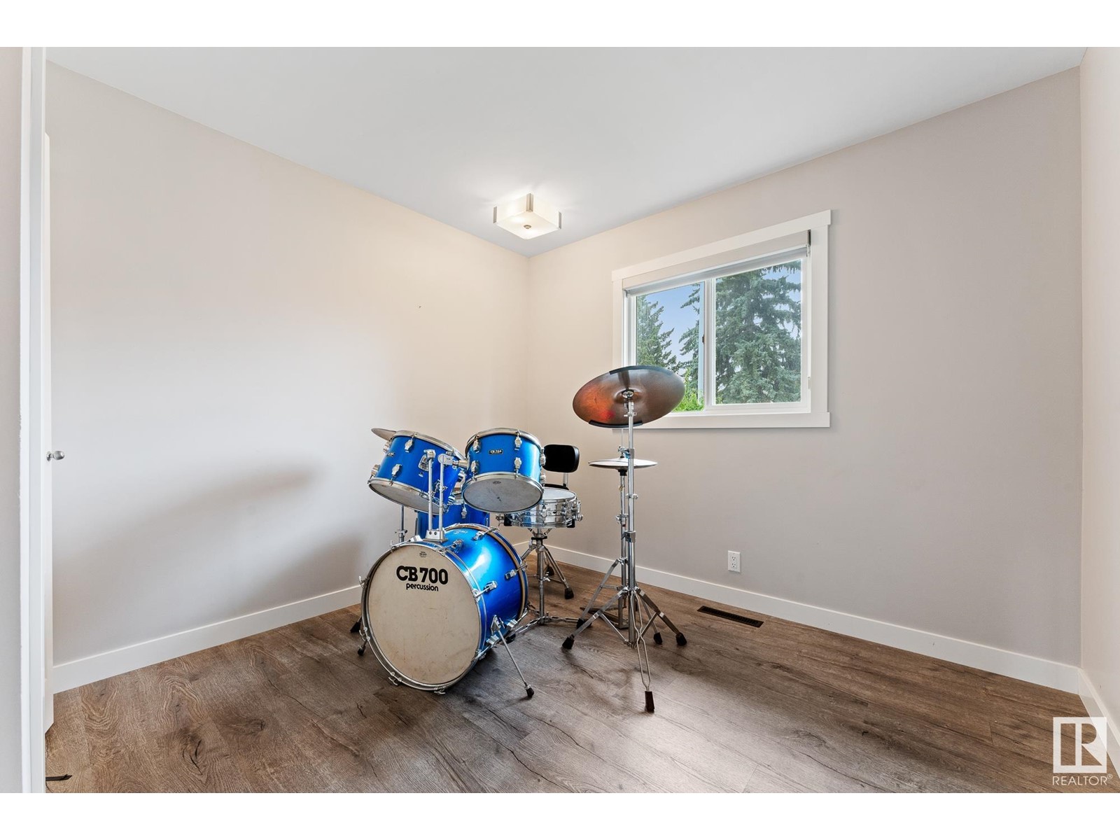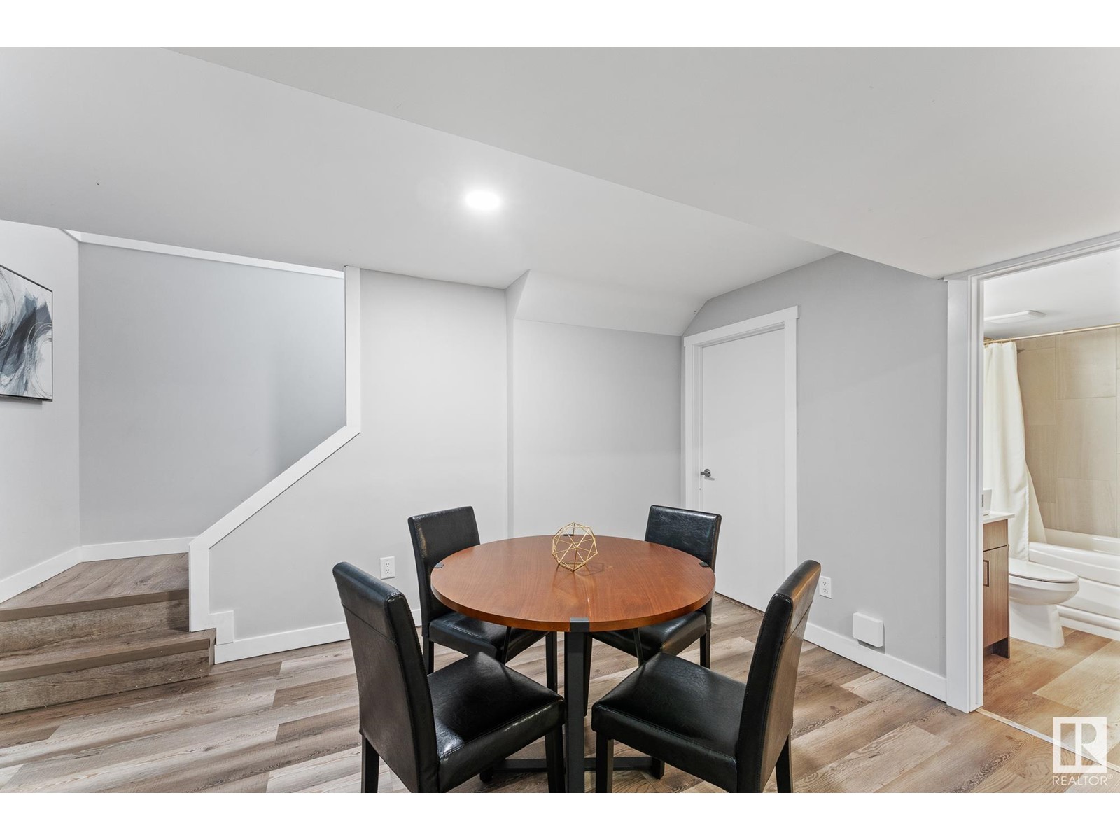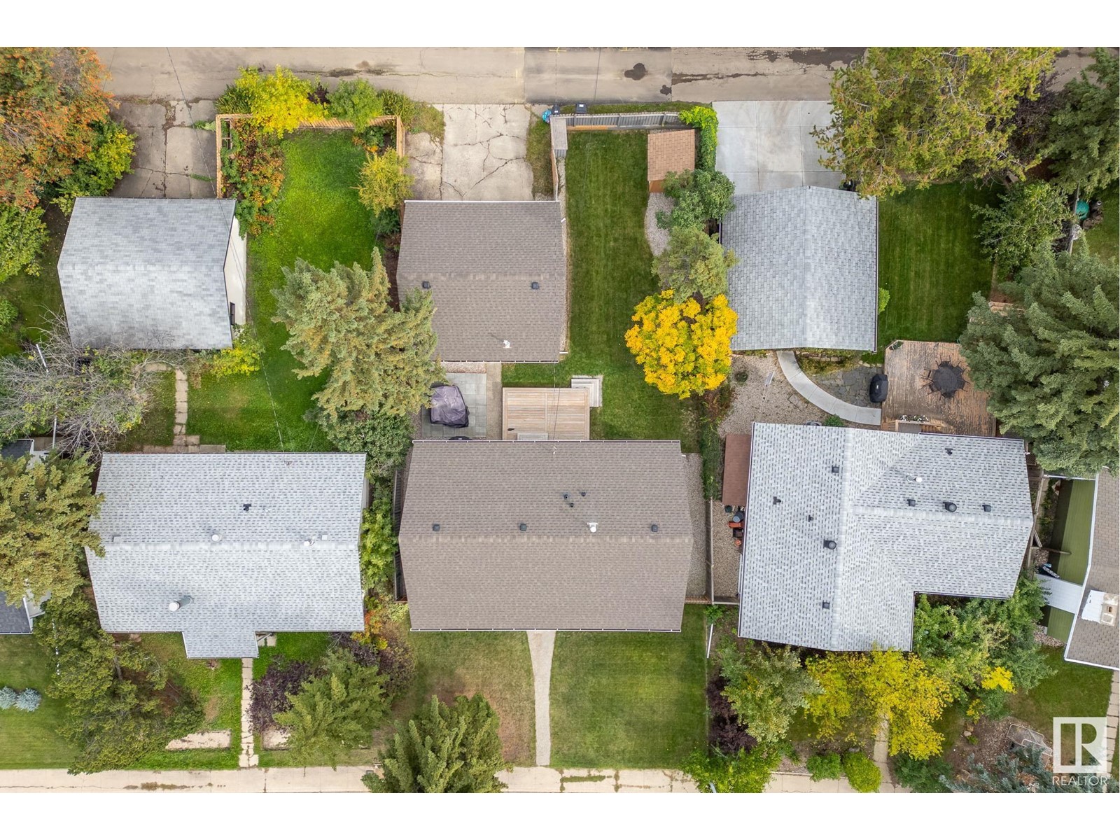4143 122 St Nw Edmonton, Alberta T6J 1Z1
Interested?
Contact us for more information

Jeffrey C. Lewis
Associate
(780) 988-4067
$650,000
TURN KEY, FULLY RENOVATED in ASPEN GARDENS! The house has been completely redone in 2019 with 5 BEDROOMS and 3 FULL BATHROOMS including an ensuite. Sitting on a wide 56' lot, this is a perfect home for a growing family who value being in a quiet, safe location close to many top schools, UofA, and easy access to the River Valley. Upon entry you will love the huge windows, Open concept layout, new kitchen, large island with quartz countertops, SS Appliances, living room and Dining area with access to patio. 3 bedrooms on main floor with 2 full baths. In the basement you will find 2 additional bedrooms, another full bath, living space and a beautiful wet bar with 2 bar fridges and an island. The large private backyard has been newly landscaped with patio stones, new sod and a large deck perfect for entertaining. Finally the double oversize garage has been newly drywalled and has tons of room for vehicles and storage. Great house in a fantastic location! (id:43352)
Property Details
| MLS® Number | E4408100 |
| Property Type | Single Family |
| Neigbourhood | Aspen Gardens |
| Amenities Near By | Playground, Public Transit, Schools, Shopping |
| Community Features | Public Swimming Pool |
| Features | Treed |
| Structure | Deck |
Building
| Bathroom Total | 3 |
| Bedrooms Total | 5 |
| Amenities | Vinyl Windows |
| Appliances | Dishwasher, Garage Door Opener Remote(s), Garage Door Opener, Hood Fan, Refrigerator, Storage Shed, Stove, Wine Fridge |
| Architectural Style | Bungalow |
| Basement Development | Finished |
| Basement Type | Full (finished) |
| Constructed Date | 1965 |
| Construction Style Attachment | Detached |
| Heating Type | Forced Air |
| Stories Total | 1 |
| Size Interior | 1188.3357 Sqft |
| Type | House |
Parking
| Detached Garage | |
| Oversize |
Land
| Acreage | No |
| Fence Type | Fence |
| Land Amenities | Playground, Public Transit, Schools, Shopping |
| Size Irregular | 571.83 |
| Size Total | 571.83 M2 |
| Size Total Text | 571.83 M2 |
Rooms
| Level | Type | Length | Width | Dimensions |
|---|---|---|---|---|
| Basement | Bedroom 4 | 3.87 m | 3.5 m | 3.87 m x 3.5 m |
| Basement | Bedroom 5 | 3.82 m | 3.38 m | 3.82 m x 3.38 m |
| Basement | Recreation Room | 6.85 m | 7.97 m | 6.85 m x 7.97 m |
| Basement | Laundry Room | 3.87 m | 4.48 m | 3.87 m x 4.48 m |
| Main Level | Living Room | 3.19 m | 6.16 m | 3.19 m x 6.16 m |
| Main Level | Dining Room | 5.13 m | 2.78 m | 5.13 m x 2.78 m |
| Main Level | Kitchen | 3.91 m | 3.84 m | 3.91 m x 3.84 m |
| Main Level | Primary Bedroom | 4.1 m | 3.59 m | 4.1 m x 3.59 m |
| Main Level | Bedroom 2 | 3.07 m | 3.03 m | 3.07 m x 3.03 m |
| Main Level | Bedroom 3 | 3.07 m | 2.41 m | 3.07 m x 2.41 m |
https://www.realtor.ca/real-estate/27474629/4143-122-st-nw-edmonton-aspen-gardens
























































