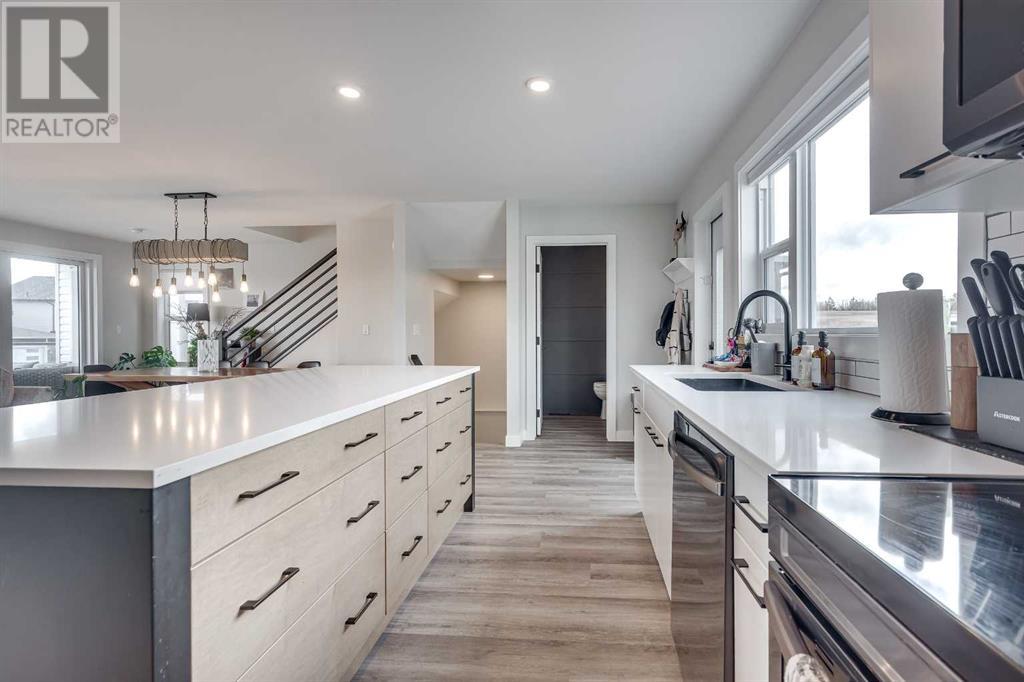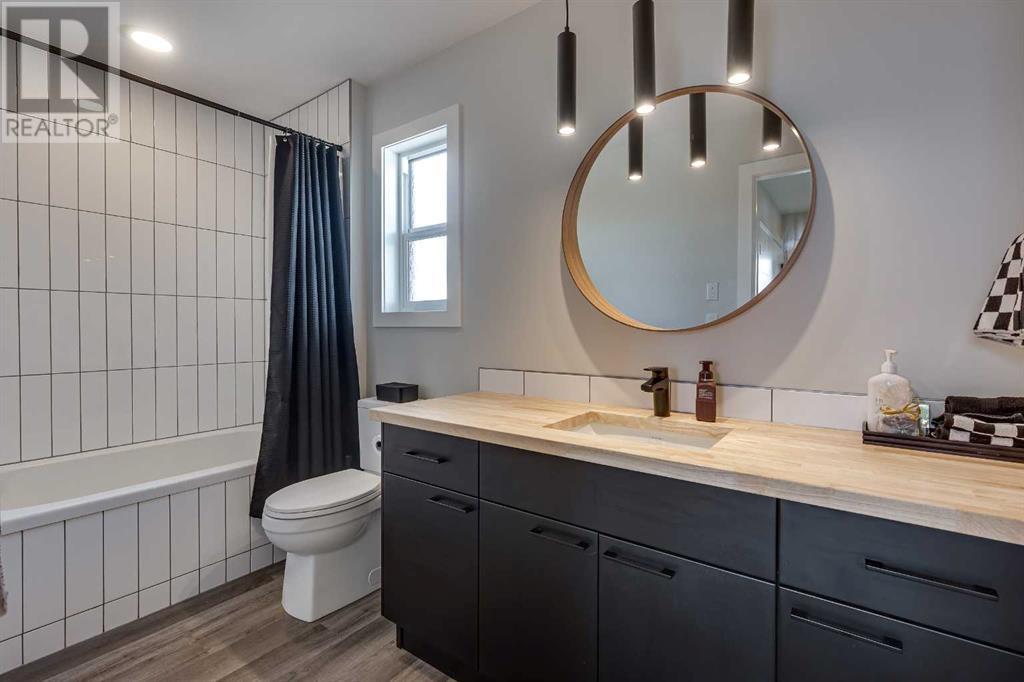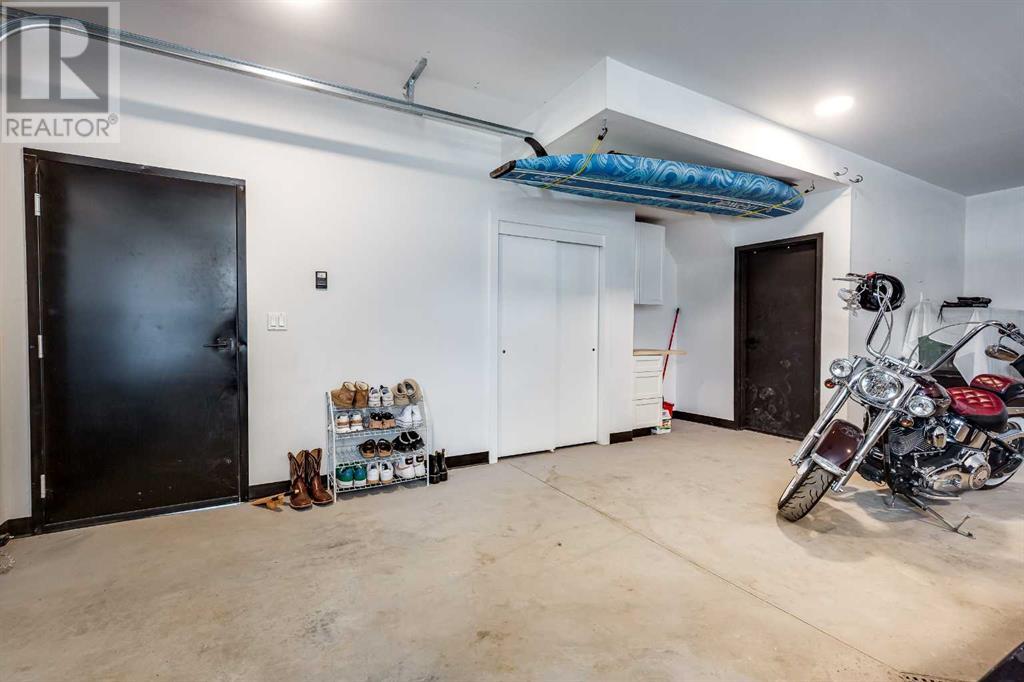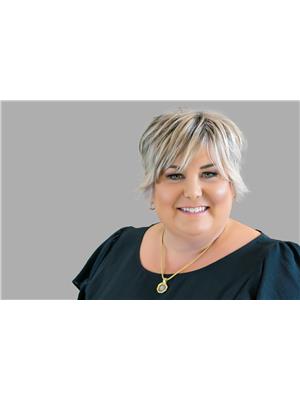3 Bedroom
3 Bathroom
1511 sqft
Fireplace
None
Forced Air
Landscaped, Lawn
$559,900
If you are looking for something different with a modern vibe this is the house for you. Drive into your attached heated 21x28 garage and still have lots of space up front for lake toys, a workbench or sitting area, it even has a toilet in the utility room for convenience. Upstairs is open floor plan with a WOW kitchen, White quartz countertops, black smart stainless steel appliance pkg, black undermount sink & black fixtures, 6 foot island with pull out drawers, wall pantry, kitchen sink looking into yard. A modern feature wall in living room with an electric fireplace and sliding door off dining room to covered deck with glass railing to appreciate the view of the lake. 2 pce powder room for guests and bench at backdoor. Modern horizontal black railing leads upstairs to 2 good sized bedrooms, 4 pce bathroom, linen storage & laundry room. A gorgeous primary bedroom with huge windows, dark feature wall, side lights, dreamy walk in closet, 3pce ensuite with custom tiled shower and did I mention the high ceilings, sure to impress anyone. High efficient furnace with 2 stage fan, infloor heat in garage, HRV, instant heat recovery system, & upgraded lighting package throughout are just a few of the energy efficient things in this home. The west facing yard has a 2 level deck perfect for evening barbques and campfires. White vinyl fencing, 10ft gravel parking pad along the back for, RV, a boat or extra parking for all your friends who want to hang out in your cool house at the lake. (id:43352)
Property Details
|
MLS® Number
|
A2213009 |
|
Property Type
|
Single Family |
|
Community Name
|
Vista |
|
Amenities Near By
|
Golf Course, Park, Playground, Schools, Shopping, Water Nearby |
|
Community Features
|
Golf Course Development, Lake Privileges, Fishing |
|
Features
|
Back Lane, Pvc Window |
|
Parking Space Total
|
6 |
|
Plan
|
1822288 |
|
Structure
|
Deck |
Building
|
Bathroom Total
|
3 |
|
Bedrooms Above Ground
|
3 |
|
Bedrooms Total
|
3 |
|
Appliances
|
Refrigerator, Dishwasher, Stove, Microwave Range Hood Combo, Washer & Dryer |
|
Basement Type
|
None |
|
Constructed Date
|
2021 |
|
Construction Material
|
Wood Frame |
|
Construction Style Attachment
|
Detached |
|
Cooling Type
|
None |
|
Exterior Finish
|
Vinyl Siding |
|
Fireplace Present
|
Yes |
|
Fireplace Total
|
1 |
|
Flooring Type
|
Carpeted, Vinyl Plank |
|
Foundation Type
|
Poured Concrete |
|
Half Bath Total
|
1 |
|
Heating Type
|
Forced Air |
|
Stories Total
|
3 |
|
Size Interior
|
1511 Sqft |
|
Total Finished Area
|
1511 Sqft |
|
Type
|
House |
Parking
|
Attached Garage
|
2 |
|
Parking Pad
|
|
|
R V
|
|
Land
|
Acreage
|
No |
|
Fence Type
|
Fence |
|
Land Amenities
|
Golf Course, Park, Playground, Schools, Shopping, Water Nearby |
|
Landscape Features
|
Landscaped, Lawn |
|
Size Depth
|
35.36 M |
|
Size Frontage
|
10.67 M |
|
Size Irregular
|
4060.00 |
|
Size Total
|
4060 Sqft|4,051 - 7,250 Sqft |
|
Size Total Text
|
4060 Sqft|4,051 - 7,250 Sqft |
|
Zoning Description
|
R5 |
Rooms
| Level |
Type |
Length |
Width |
Dimensions |
|
Second Level |
2pc Bathroom |
|
|
5.08 Ft x 4.92 Ft |
|
Second Level |
Dining Room |
|
|
12.25 Ft x 15.58 Ft |
|
Second Level |
Kitchen |
|
|
13.67 Ft x 10.50 Ft |
|
Second Level |
Living Room |
|
|
13.25 Ft x 14.50 Ft |
|
Second Level |
Other |
|
|
6.33 Ft x 9.42 Ft |
|
Third Level |
Primary Bedroom |
|
|
13.75 Ft x 13.58 Ft |
|
Third Level |
Bedroom |
|
|
14.25 Ft x .08 Ft |
|
Third Level |
3pc Bathroom |
|
|
11.83 Ft x 10.25 Ft |
|
Third Level |
Bedroom |
|
|
14.25 Ft x 8.92 Ft |
|
Third Level |
4pc Bathroom |
|
|
11.33 Ft x 5.25 Ft |
|
Main Level |
Foyer |
|
|
5.50 Ft x 9.67 Ft |
https://www.realtor.ca/real-estate/28186278/4164-ryders-ridge-boulevard-sylvan-lake-vista
















































