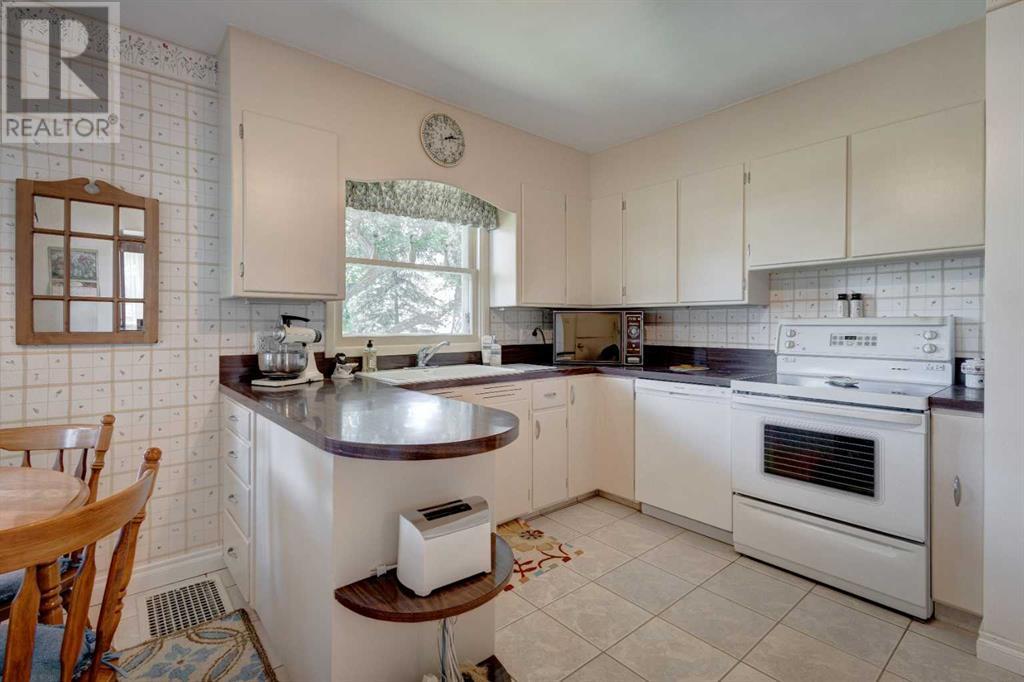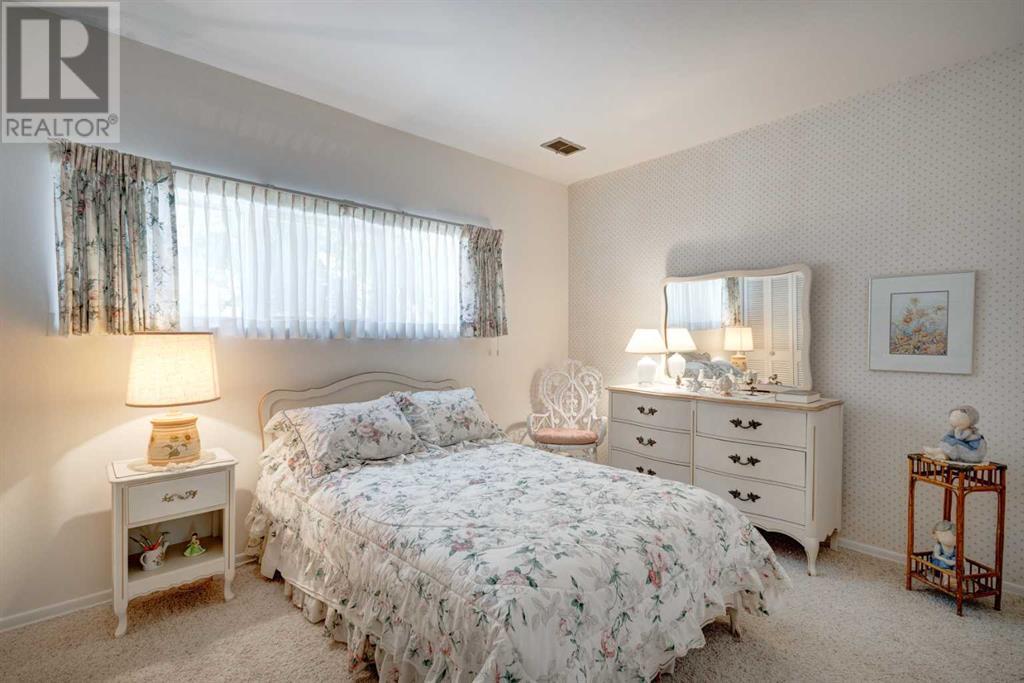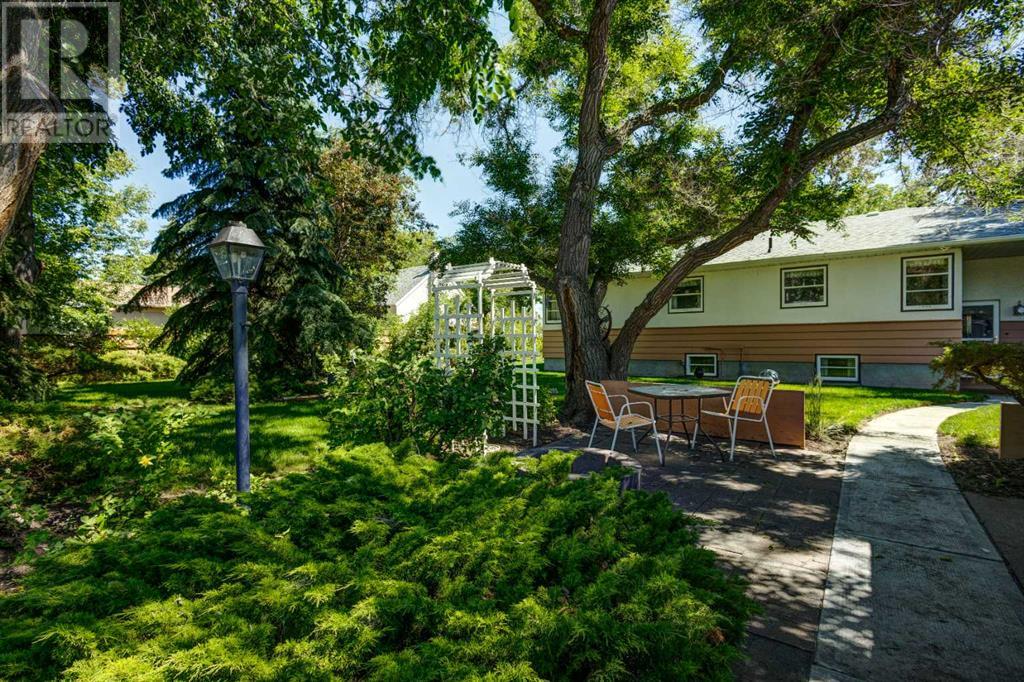420 4 Street S Vulcan, Alberta T0L 2B0
Interested?
Contact us for more information

Lyle Magnuson
Broker of Record
(403) 776-7816
www.magnusonrealty.com/
www.facebook.com/lylemagnuson45
www.linkedin.com//pub/lyle-magnuson/1a/8aa/
www.twitter.com/realtordude
$410,000
Discover this beautifully maintained 1520 square foot bungalow, ideally located close to schools in the heart of the Town of Vulcan. The home, built in 1950, sits on a beautifully landscaped lot measuring 100 feet by 120 feet, offering ample outdoor space for gardening, relaxation, and play. The main level features three spacious bedrooms and one bathroom, providing comfort and privacy. There is a formal dining room perfect for family meals and entertaining, and a cozy and inviting living room with an electric fireplace, ideal for relaxing evenings. A bright kitchen with an eating area, perfect for casual dining. The developed basement has a spacious family room featuring a natural gas fireplace and a wet bar, perfect for entertaining. The fourth bedroom is located in the basement, as well as a three-piece bathroom, perfect for guests or a growing family. There is a large laundry room offering plenty of space for chores, utility room, cold storage room dedicated space for preserving food and other items. This home has been very well kept, showcasing pride of ownership throughout. From the meticulously maintained interior to the beautifully landscaped exterior, every detail of this home has been cared for with love and attention. This charming bungalow is a perfect blend of comfort, convenience, and style, offering everything you need for a happy and fulfilling life in Vulcan. Don’t miss the opportunity to make this delightful property your new home! (id:43352)
Property Details
| MLS® Number | A2148222 |
| Property Type | Single Family |
| Features | Back Lane |
| Parking Space Total | 2 |
| Plan | 1117fg |
| Structure | None |
Building
| Bathroom Total | 2 |
| Bedrooms Above Ground | 3 |
| Bedrooms Below Ground | 1 |
| Bedrooms Total | 4 |
| Appliances | Washer, Refrigerator, Dishwasher, Stove, Dryer, Microwave, Freezer, Window Coverings |
| Architectural Style | Bungalow |
| Basement Development | Finished |
| Basement Type | Full (finished) |
| Constructed Date | 1950 |
| Construction Material | Wood Frame |
| Construction Style Attachment | Detached |
| Cooling Type | None |
| Exterior Finish | Stucco |
| Flooring Type | Carpeted, Ceramic Tile, Linoleum |
| Foundation Type | Poured Concrete |
| Heating Fuel | Natural Gas |
| Heating Type | Forced Air |
| Stories Total | 1 |
| Size Interior | 1520 Sqft |
| Total Finished Area | 1520 Sqft |
| Type | House |
Parking
| Other |
Land
| Acreage | No |
| Fence Type | Partially Fenced |
| Landscape Features | Garden Area, Landscaped, Lawn |
| Size Depth | 36.57 M |
| Size Frontage | 30.51 M |
| Size Irregular | 1115.75 |
| Size Total | 1115.75 M2|10,890 - 21,799 Sqft (1/4 - 1/2 Ac) |
| Size Total Text | 1115.75 M2|10,890 - 21,799 Sqft (1/4 - 1/2 Ac) |
| Zoning Description | Residential |
Rooms
| Level | Type | Length | Width | Dimensions |
|---|---|---|---|---|
| Basement | 3pc Bathroom | 5.08 Ft x 9.08 Ft | ||
| Basement | Bedroom | 11.17 Ft x 13.75 Ft | ||
| Basement | Other | 8.50 Ft x 7.42 Ft | ||
| Basement | Laundry Room | 11.17 Ft x 9.92 Ft | ||
| Basement | Recreational, Games Room | 30.67 Ft x 13.42 Ft | ||
| Basement | Storage | 11.75 Ft x 5.00 Ft | ||
| Basement | Furnace | 6.00 Ft x 17.00 Ft | ||
| Main Level | 4pc Bathroom | 8.08 Ft x 9.00 Ft | ||
| Main Level | Bedroom | 14.25 Ft x 9.50 Ft | ||
| Main Level | Dining Room | 11.92 Ft x 16.17 Ft | ||
| Main Level | Kitchen | 15.00 Ft x 15.00 Ft | ||
| Main Level | Living Room | 20.75 Ft x 14.25 Ft | ||
| Main Level | Primary Bedroom | 11.50 Ft x 12.00 Ft | ||
| Main Level | Bedroom | 10.50 Ft x 13.67 Ft |
https://www.realtor.ca/real-estate/27178855/420-4-street-s-vulcan




































