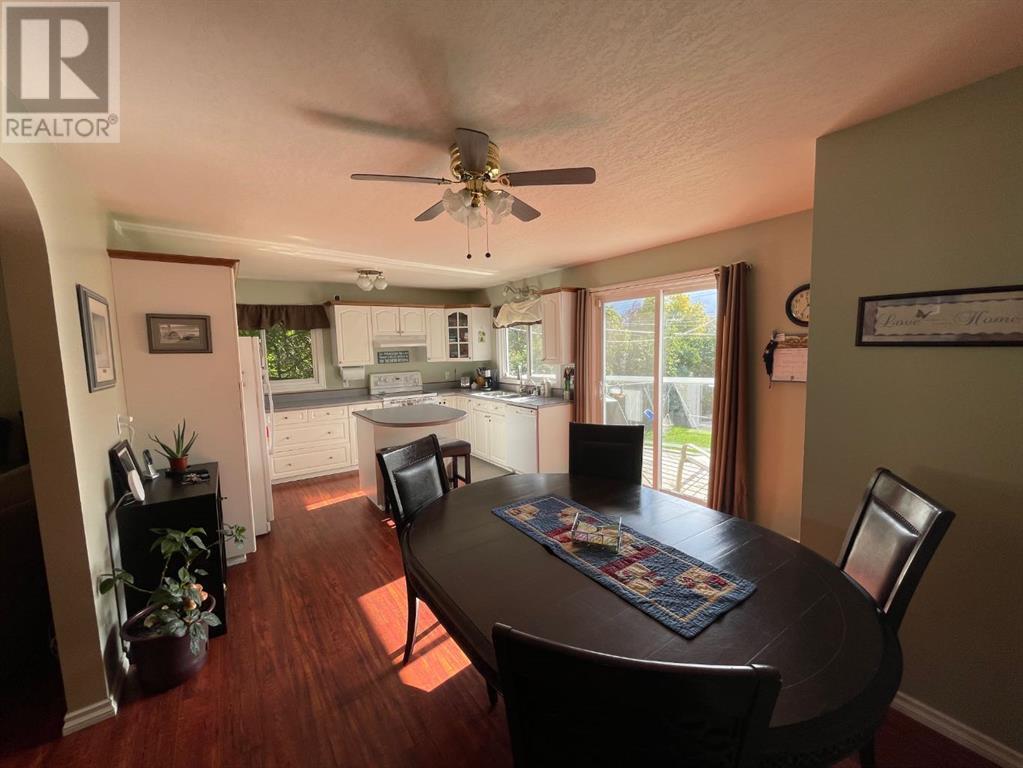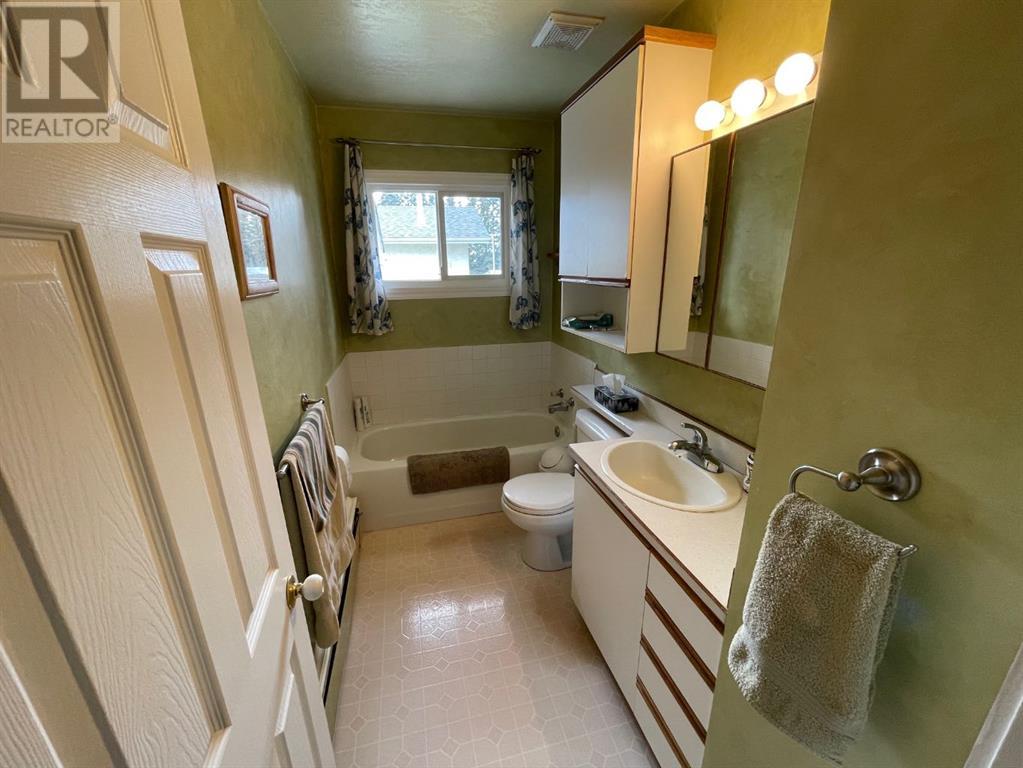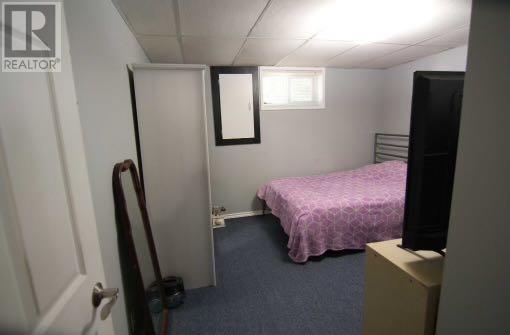6 Bedroom
2 Bathroom
1065 sqft
Bungalow
None
Baseboard Heaters, Hot Water
$376,900
PRICE ADJUSTMENT!!! Looking for LOCATION? Looking for a home with curb appeal, look no further! Beautiful Bungalow, close to TIM HORTON’s no better place! Oversized fence corner lot. Perfect place for a growing family, space for your family pets. Very cute kitchen with island, plenty counter space to entertain. Patio doors to the back deck to expand your festivities. Large living room with grand windows for natural light. The basement has 3 bedrooms, 3 pc bathroom, laundry and cold room for your canning and vegetables. Back yard is the perfect place to enjoy an evening fire. Front yard has a crab apple tree, lilac and more. Double detached garage 26x32, RV parking, alley parking, (id:43352)
Property Details
|
MLS® Number
|
A2125659 |
|
Property Type
|
Single Family |
|
Amenities Near By
|
Shopping |
|
Features
|
See Remarks, Back Lane |
|
Parking Space Total
|
5 |
|
Plan
|
6384ac |
|
Structure
|
Deck |
Building
|
Bathroom Total
|
2 |
|
Bedrooms Above Ground
|
3 |
|
Bedrooms Below Ground
|
3 |
|
Bedrooms Total
|
6 |
|
Appliances
|
Washer, Refrigerator, Dishwasher, Stove, Dryer |
|
Architectural Style
|
Bungalow |
|
Basement Development
|
Finished |
|
Basement Type
|
Full (finished) |
|
Constructed Date
|
1968 |
|
Construction Style Attachment
|
Detached |
|
Cooling Type
|
None |
|
Exterior Finish
|
Stucco |
|
Flooring Type
|
Carpeted, Ceramic Tile, Laminate, Linoleum |
|
Foundation Type
|
Poured Concrete |
|
Heating Type
|
Baseboard Heaters, Hot Water |
|
Stories Total
|
1 |
|
Size Interior
|
1065 Sqft |
|
Total Finished Area
|
1065 Sqft |
|
Type
|
House |
Parking
|
Detached Garage
|
2 |
|
Other
|
|
|
R V
|
|
Land
|
Acreage
|
No |
|
Fence Type
|
Fence |
|
Land Amenities
|
Shopping |
|
Size Depth
|
40.94 M |
|
Size Frontage
|
21.6 M |
|
Size Irregular
|
10500.00 |
|
Size Total
|
10500 Sqft|7,251 - 10,889 Sqft |
|
Size Total Text
|
10500 Sqft|7,251 - 10,889 Sqft |
|
Zoning Description
|
R1b |
Rooms
| Level |
Type |
Length |
Width |
Dimensions |
|
Basement |
Bedroom |
|
|
11.83 Ft x 11.33 Ft |
|
Basement |
Bedroom |
|
|
12.00 Ft x 10.83 Ft |
|
Basement |
Bedroom |
|
|
14.50 Ft x 11.58 Ft |
|
Basement |
3pc Bathroom |
|
|
Measurements not available |
|
Main Level |
Bedroom |
|
|
11.25 Ft x 9.25 Ft |
|
Main Level |
Bedroom |
|
|
10.75 Ft x 11.25 Ft |
|
Main Level |
Bedroom |
|
|
9.42 Ft x 10.50 Ft |
|
Main Level |
4pc Bathroom |
|
|
Measurements not available |
https://www.realtor.ca/real-estate/26808378/4203-5-avenue-edson

























