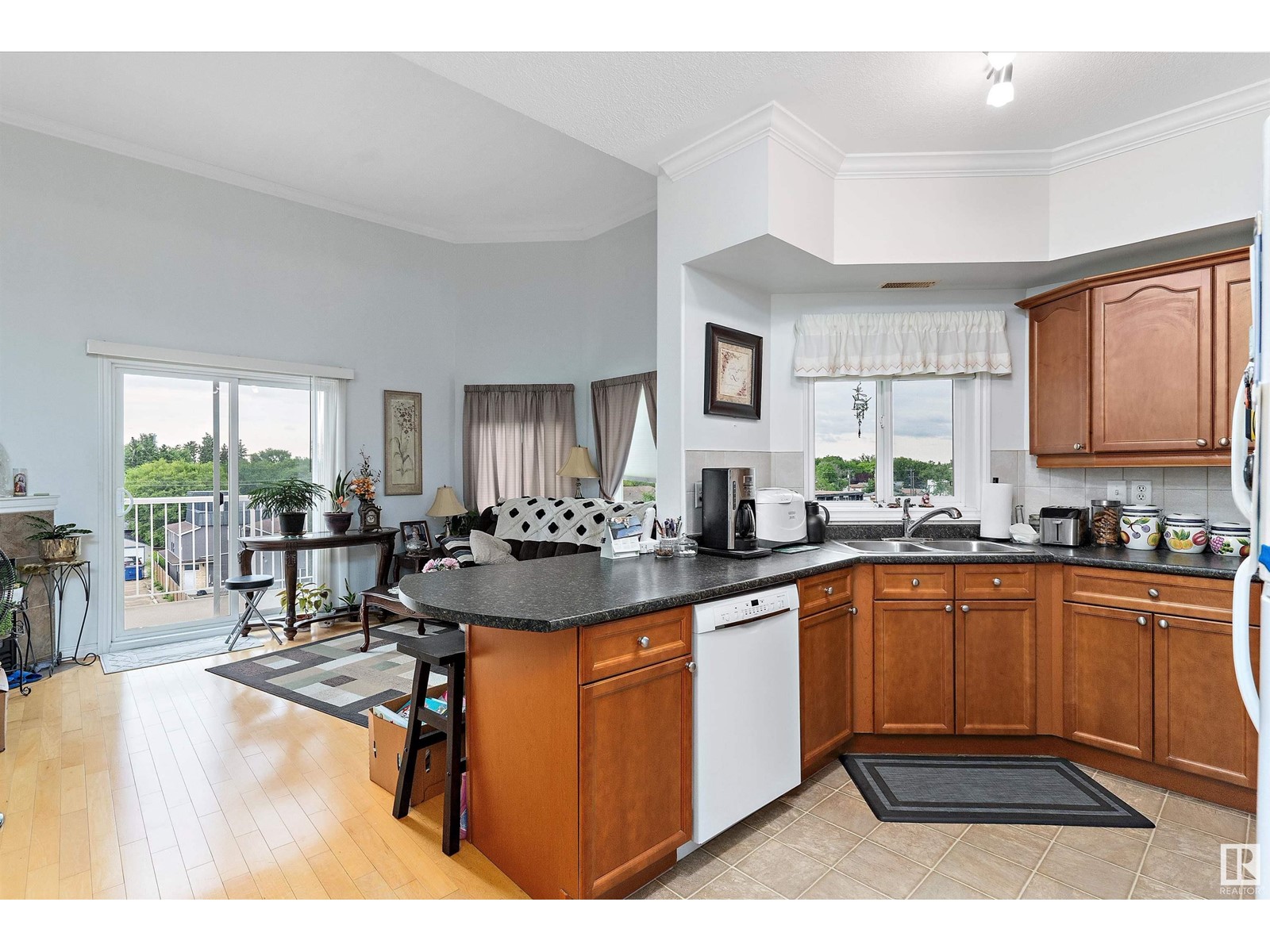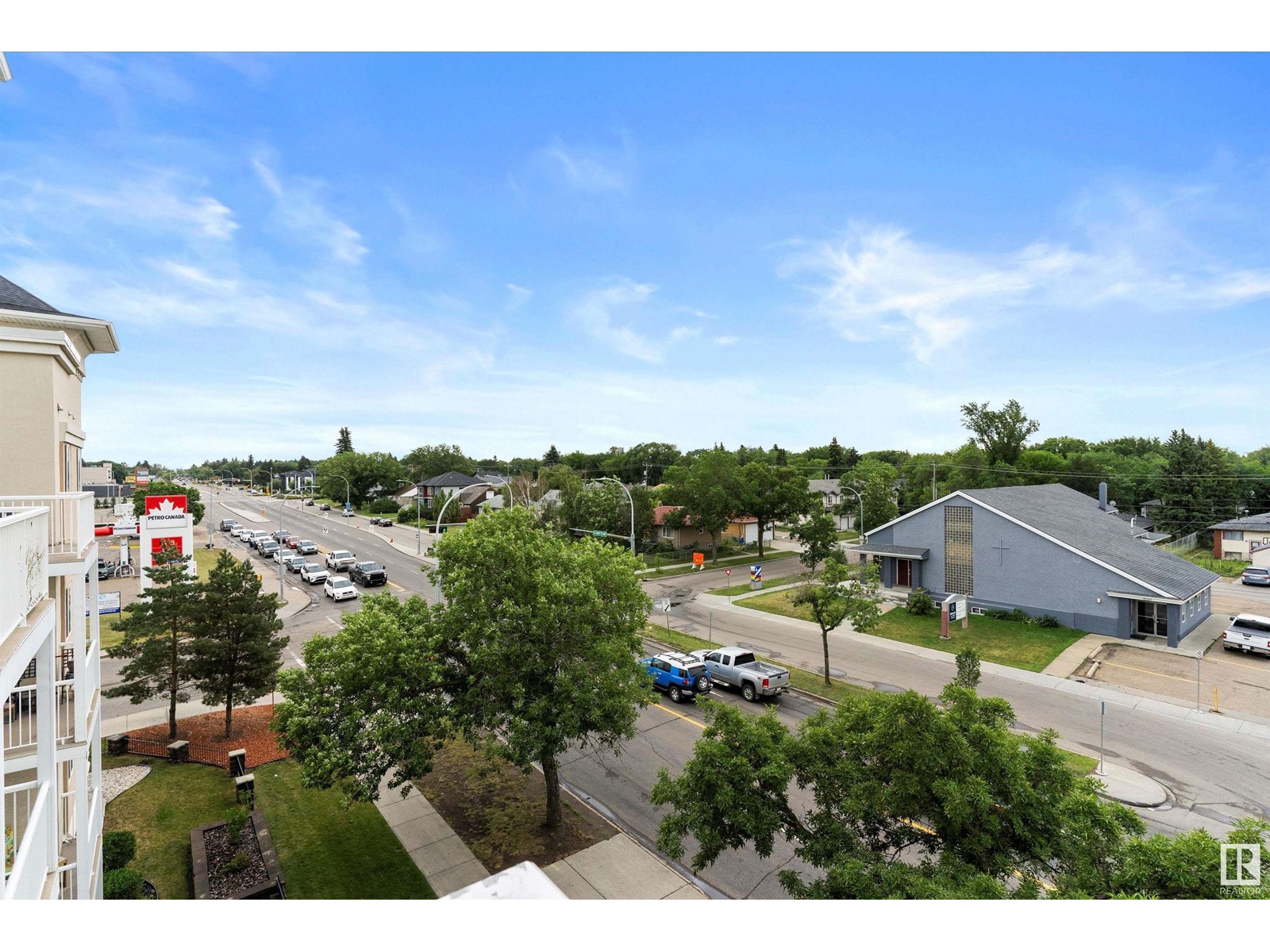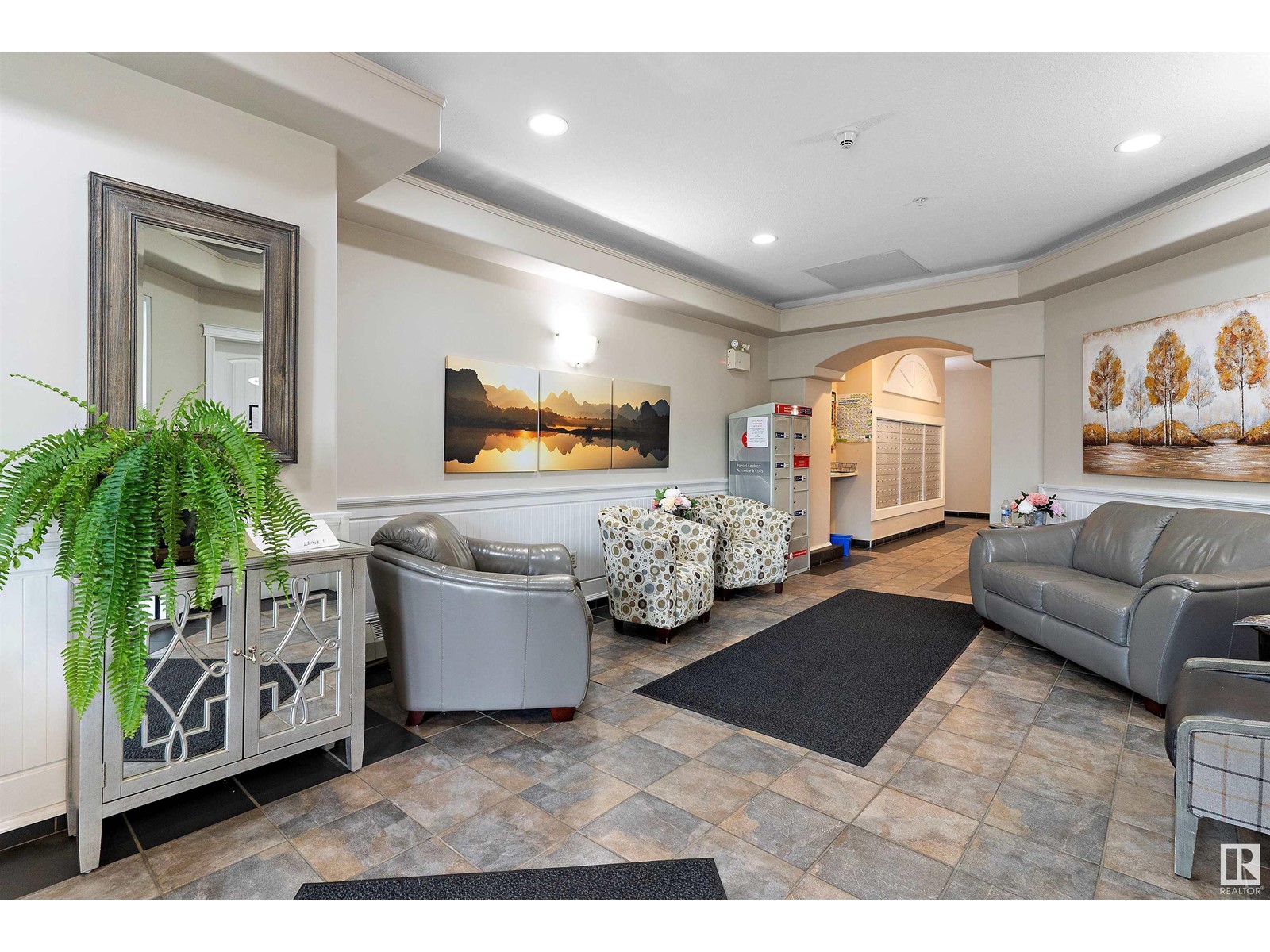#421 8528 82 Av Nw Edmonton, Alberta T6C 0Y8
Interested?
Contact us for more information

Sarah Gratton
Associate
https://sarah2.liveinitia.ca/
https://www.facebook.com/sarah.dunngratton
https://www.instagram.com/sarah.sellsyeg/
$166,900Maintenance, Exterior Maintenance, Heat, Insurance, Common Area Maintenance, Landscaping, Other, See Remarks, Property Management, Water
$646.62 Monthly
Maintenance, Exterior Maintenance, Heat, Insurance, Common Area Maintenance, Landscaping, Other, See Remarks, Property Management, Water
$646.62 MonthlyDiscover your dream home in this meticulously maintained 1-bedroom plus den condo in a prestigious adult living community! Step into a bright and open space with high ceilings and generous windows, flooding the condo with natural light. The inviting gas fireplace is perfect for cozying up on chilly evenings. The spacious den is ideal for a home office or media room, offering flexibility to suit your lifestyle. Enjoy ample storage space within the utility room and designated parking/storage area. The tranquil bedroom features a walk-through closet leading to a well-appointed ensuite bathroom. The kitchen combines functionality and style, boasting plenty of storage, counter space, and a charming over-sink window. Residents have access to top-notch amenities, including a vibrant common room with social activities and a rentable guest suite. The heated underground parkade includes a carwash and bike racks for added convenience. Located on Whyte Avenue, across from Bonnie Doon Mall. (id:43352)
Property Details
| MLS® Number | E4399626 |
| Property Type | Single Family |
| Neigbourhood | Bonnie Doon |
| Amenities Near By | Playground, Public Transit, Schools, Shopping |
| Features | Lane, No Animal Home, No Smoking Home |
Building
| Bathroom Total | 2 |
| Bedrooms Total | 1 |
| Amenities | Ceiling - 9ft, Vinyl Windows |
| Appliances | Dishwasher, Dryer, Microwave Range Hood Combo, Refrigerator, Stove, Washer |
| Basement Type | None |
| Constructed Date | 2006 |
| Fire Protection | Smoke Detectors |
| Heating Type | Coil Fan |
| Size Interior | 900.1858 Sqft |
| Type | Apartment |
Parking
| Underground |
Land
| Acreage | No |
| Land Amenities | Playground, Public Transit, Schools, Shopping |
| Size Irregular | 44.59 |
| Size Total | 44.59 M2 |
| Size Total Text | 44.59 M2 |
Rooms
| Level | Type | Length | Width | Dimensions |
|---|---|---|---|---|
| Main Level | Living Room | 4.79 m | 3.65 m | 4.79 m x 3.65 m |
| Main Level | Dining Room | 3.49 m | 2.5 m | 3.49 m x 2.5 m |
| Main Level | Kitchen | 3.18 m | 3.01 m | 3.18 m x 3.01 m |
| Main Level | Den | 3.81 m | 3.8 m | 3.81 m x 3.8 m |
| Main Level | Primary Bedroom | 3.78 m | 3.24 m | 3.78 m x 3.24 m |
| Main Level | Laundry Room | 2.68 m | 2.01 m | 2.68 m x 2.01 m |
https://www.realtor.ca/real-estate/27228359/421-8528-82-av-nw-edmonton-bonnie-doon

































