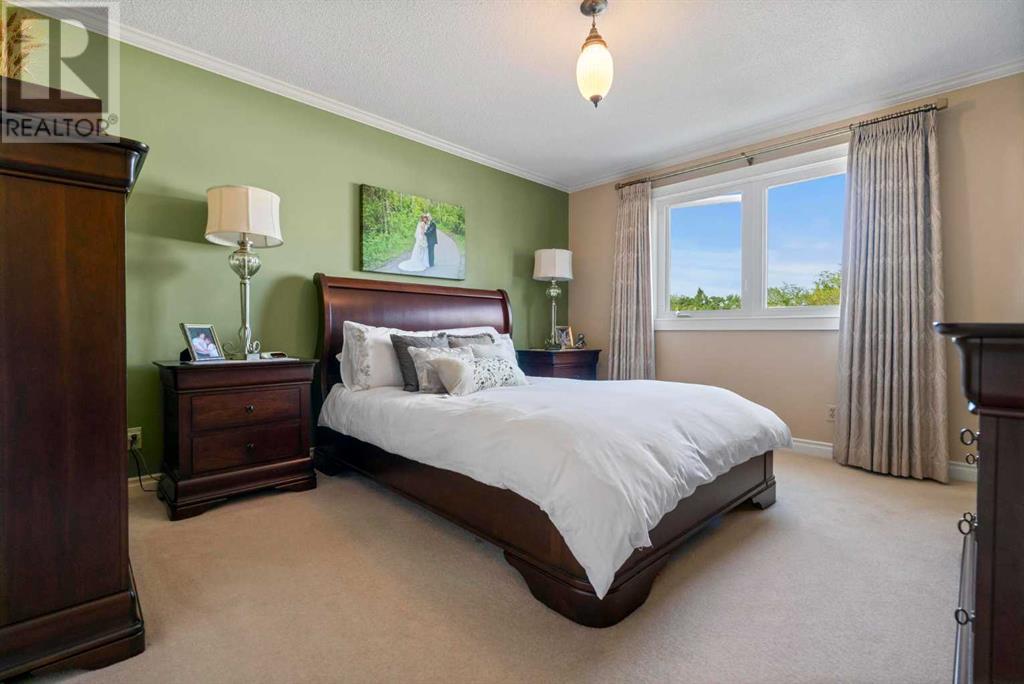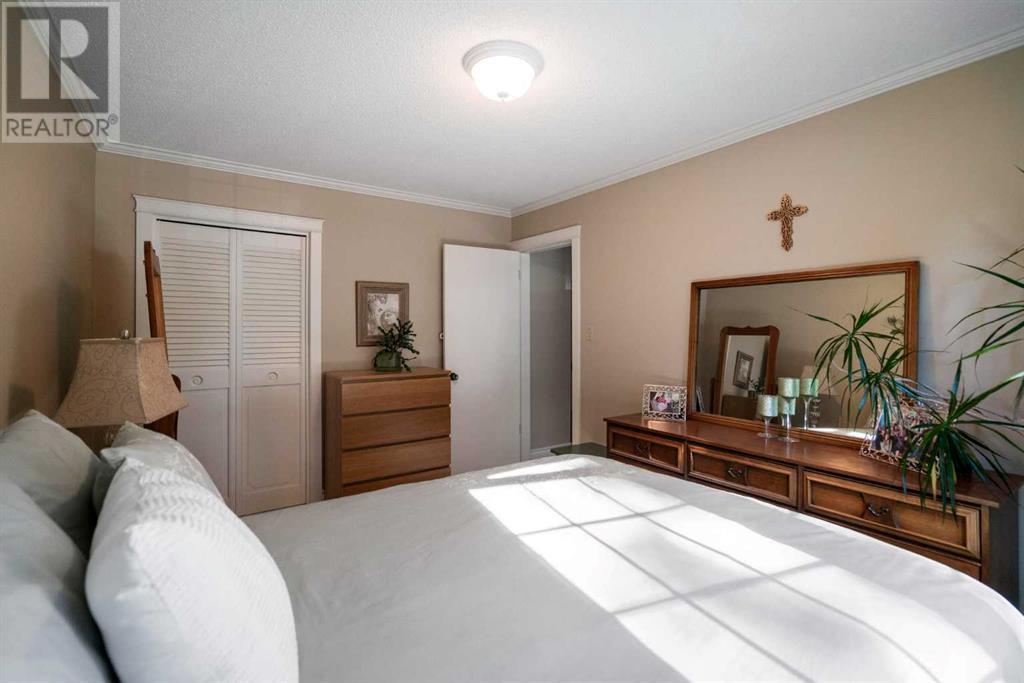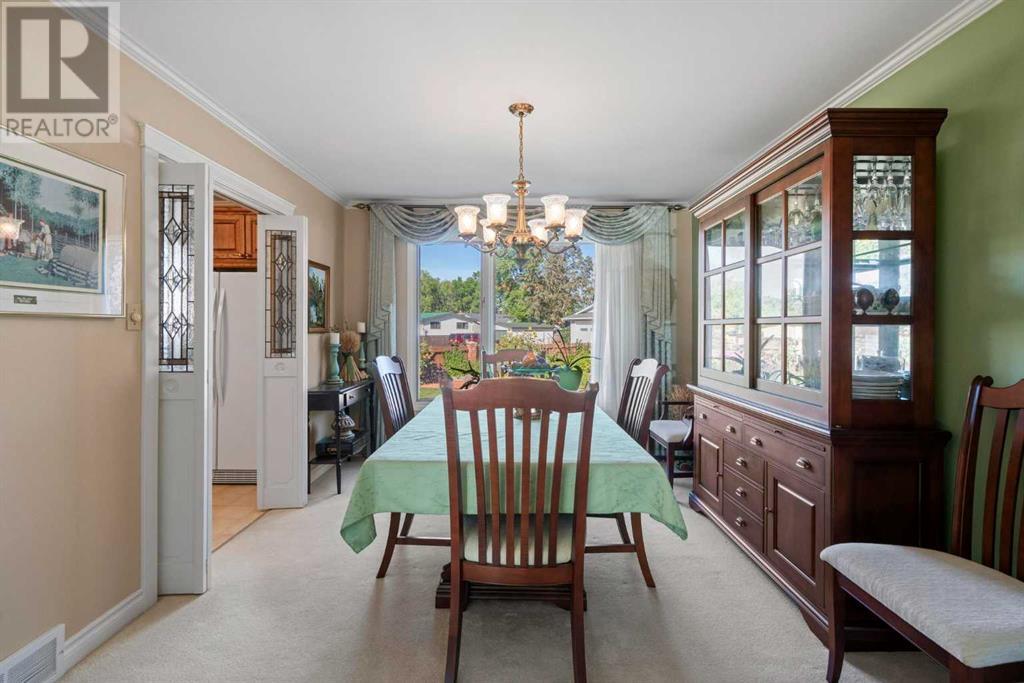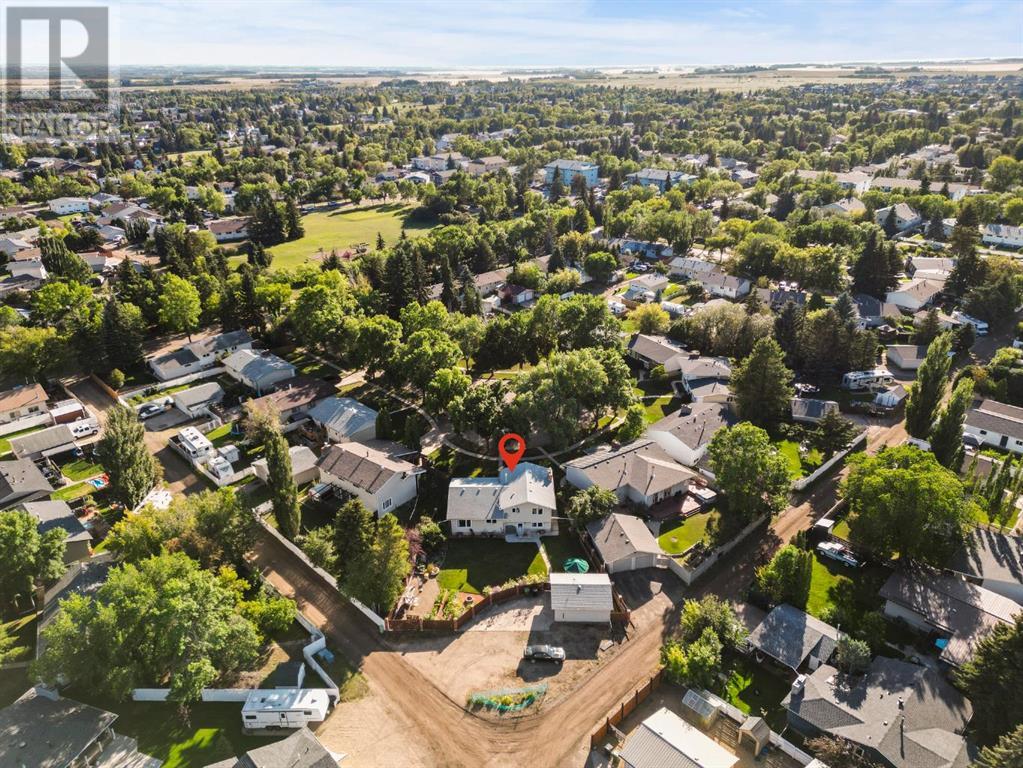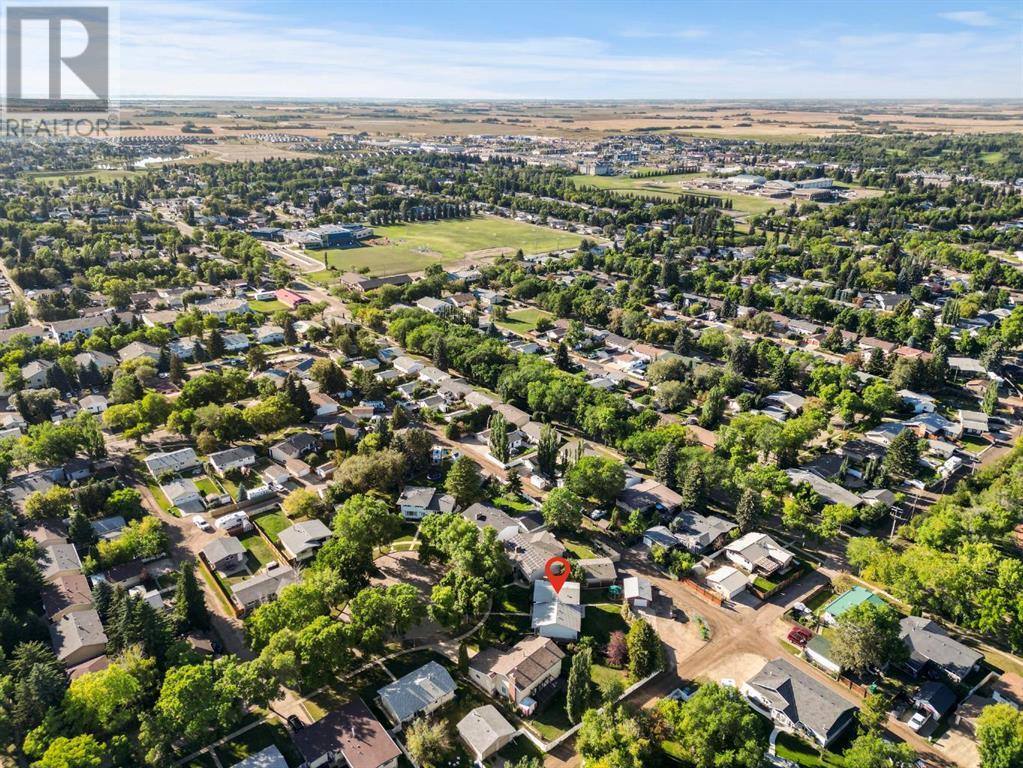4211 59 Streetclose Camrose, Alberta T4V 4E7
Interested?
Contact us for more information
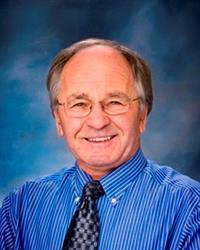
Dennis Johnson
Associate Broker
(780) 672-7764
$484,900
This home is wonderfully and centrally located in an impressive, quiet cul-de-sac. This is an immaculately kept home, and the property has been upgraded over time with the latest technologies and materials. The outdoor living space has a screened-in gazebo, perennial flower garden, attractive masonry work, hobby garden boxes, RV storage space, plus a fire pit. (id:43352)
Open House
This property has open houses!
2:00 pm
Ends at:3:30 pm
Property Details
| MLS® Number | A2163676 |
| Property Type | Single Family |
| Community Name | Marler |
| Amenities Near By | Playground, Recreation Nearby, Schools |
| Features | Cul-de-sac, Back Lane, Gas Bbq Hookup |
| Parking Space Total | 4 |
| Plan | 1995tr |
Building
| Bathroom Total | 3 |
| Bedrooms Above Ground | 4 |
| Bedrooms Total | 4 |
| Appliances | Refrigerator, Dishwasher, Stove, Microwave Range Hood Combo, Window Coverings, Washer & Dryer |
| Architectural Style | 4 Level |
| Basement Development | Finished |
| Basement Type | Full (finished) |
| Constructed Date | 1972 |
| Construction Material | Wood Frame |
| Construction Style Attachment | Detached |
| Cooling Type | None |
| Exterior Finish | Brick, Stucco |
| Fireplace Present | Yes |
| Fireplace Total | 1 |
| Flooring Type | Carpeted, Hardwood, Linoleum |
| Foundation Type | Poured Concrete |
| Half Bath Total | 1 |
| Heating Fuel | Natural Gas |
| Heating Type | Other, Forced Air |
| Size Interior | 2049 Sqft |
| Total Finished Area | 2049 Sqft |
| Type | House |
Parking
| Parking Pad | |
| R V | |
| Detached Garage | 1 |
Land
| Acreage | No |
| Fence Type | Fence |
| Land Amenities | Playground, Recreation Nearby, Schools |
| Landscape Features | Fruit Trees, Garden Area |
| Size Frontage | 13.41 M |
| Size Irregular | 11673.00 |
| Size Total | 11673 Sqft|10,890 - 21,799 Sqft (1/4 - 1/2 Ac) |
| Size Total Text | 11673 Sqft|10,890 - 21,799 Sqft (1/4 - 1/2 Ac) |
| Zoning Description | R1 |
Rooms
| Level | Type | Length | Width | Dimensions |
|---|---|---|---|---|
| Second Level | Living Room | 17.50 Ft x 15.50 Ft | ||
| Second Level | Dining Room | 9.42 Ft x 10.50 Ft | ||
| Second Level | Kitchen | 13.08 Ft x 10.50 Ft | ||
| Second Level | Foyer | 5.00 Ft x 11.17 Ft | ||
| Second Level | Hall | 3.50 Ft x 8.42 Ft | ||
| Third Level | Laundry Room | 5.08 Ft x 12.08 Ft | ||
| Third Level | Bedroom | 12.08 Ft x 9.67 Ft | ||
| Third Level | Family Room | 18.42 Ft x 13.25 Ft | ||
| Third Level | 3pc Bathroom | 4.42 Ft x 8.33 Ft | ||
| Third Level | Hall | 3.67 Ft x 15.17 Ft | ||
| Basement | Recreational, Games Room | 15.17 Ft x 24.08 Ft | ||
| Basement | Other | 7.17 Ft x 6.42 Ft | ||
| Basement | Other | 8.67 Ft x 14.75 Ft | ||
| Basement | Furnace | 7.58 Ft x 9.08 Ft | ||
| Basement | Other | 7.17 Ft x 8.08 Ft | ||
| Main Level | Primary Bedroom | 11.33 Ft x 12.92 Ft | ||
| Main Level | Bedroom | 10.00 Ft x 14.08 Ft | ||
| Main Level | Bedroom | 10.33 Ft x 10.25 Ft | ||
| Main Level | 3pc Bathroom | 9.00 Ft x 4.92 Ft | ||
| Main Level | 2pc Bathroom | 8.92 Ft x 4.33 Ft | ||
| Main Level | Hall | 6.00 Ft x 9.08 Ft |
https://www.realtor.ca/real-estate/27381386/4211-59-streetclose-camrose-marler



