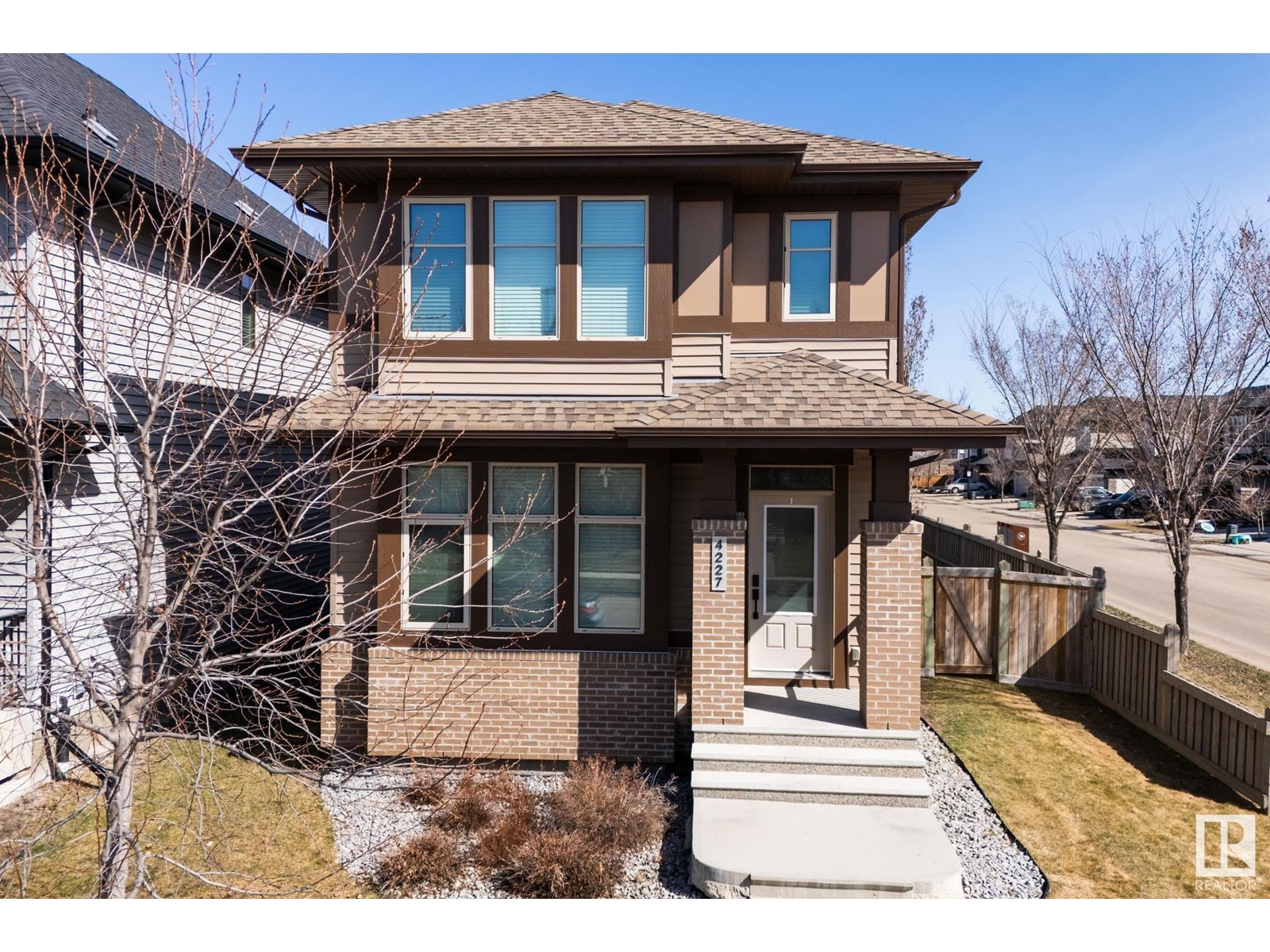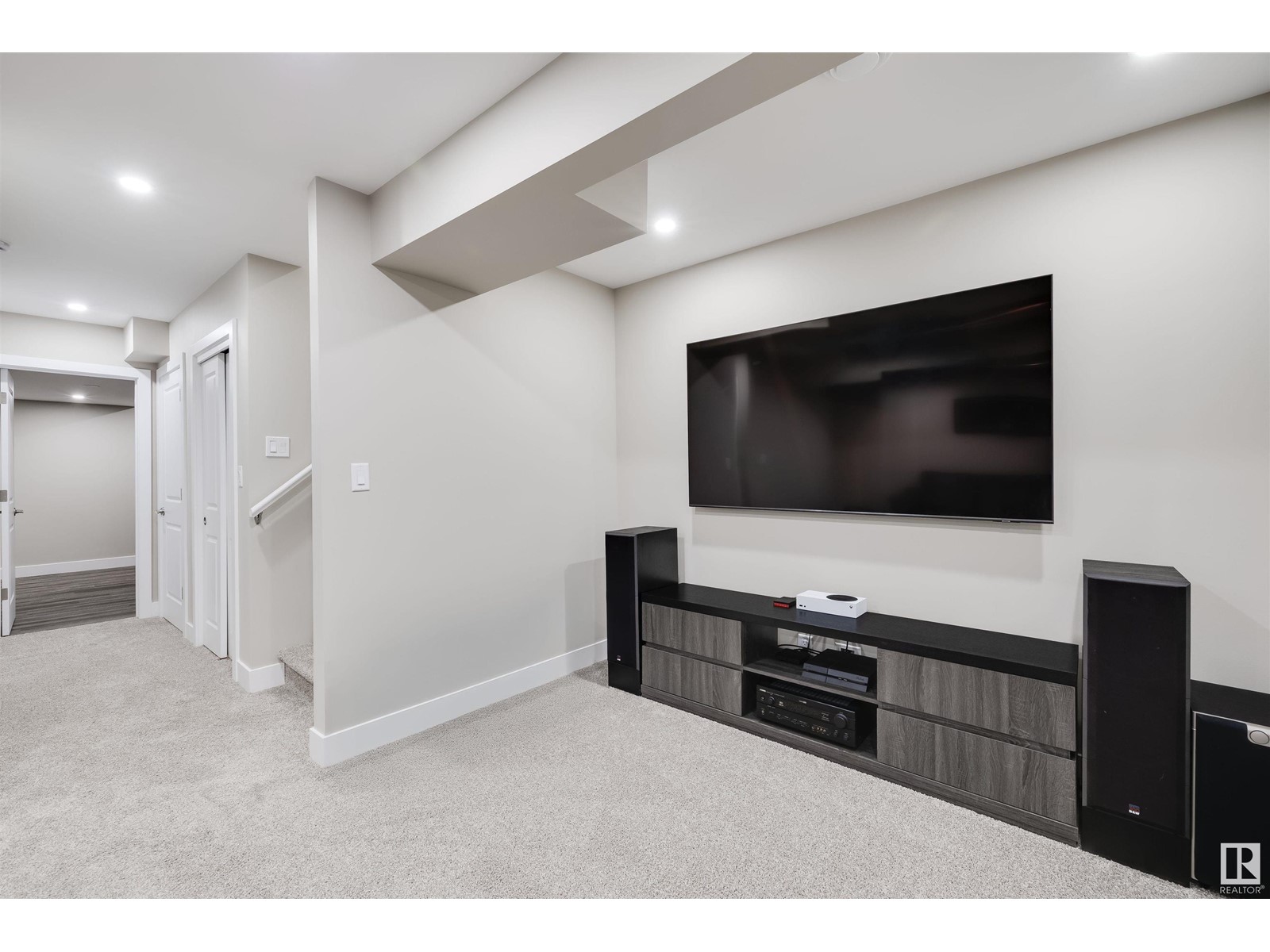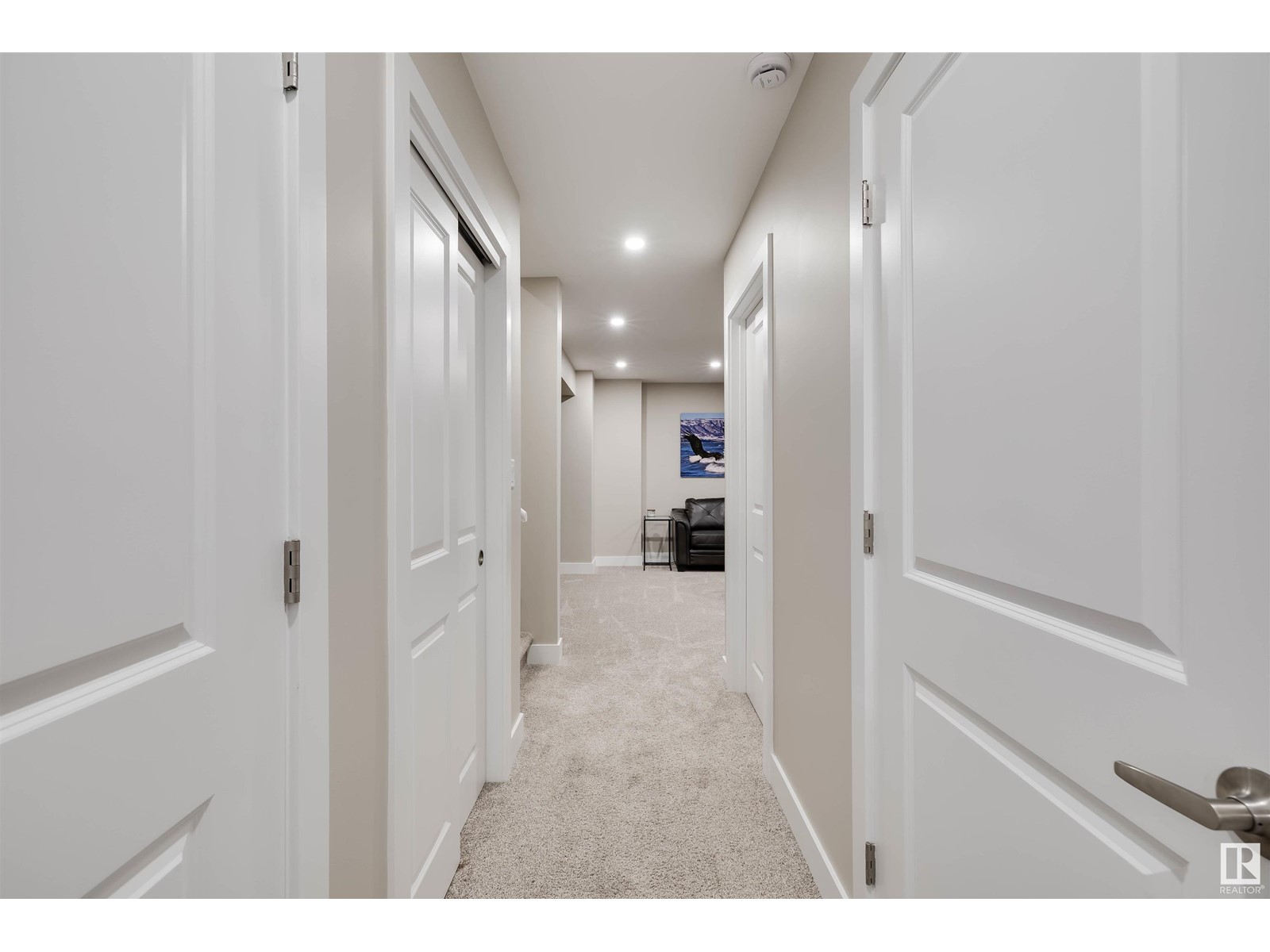4 Bedroom
3 Bathroom
1513 sqft
Central Air Conditioning
Forced Air
$498,900
Welcome to Ambleside! This exceptional home offers an open-concept living room with clean finishings & a very functional floor plan. The modern kitchen boasts loads of cabinetry, ample counter space & a centre island for entertaining. This house has energy efficient triple-pane windows & a high efficiency furnace, complemented by central A/C! The master bedroom features a 3 piece ensuite & a spacious walk-in closet. The fully finished basement offers a family room, 4th bedroom, extra storage, & roughed in bathroom awaiting your ideas! This home also features a landscaped & fully fenced backyard with an inviting deck for those beautiful evening BBQ’s. Enjoy the benefits of the large corner lot with easy access to the oversized detached double garage, as well as lots of extra street parking for your visiting guests! This prime location offers an abundance of amenities, including schools, parks, & Windermere shopping centres, with quick access to the Henday! Seller is a licensed REALTOR in AB with EXP Realty (id:43352)
Property Details
|
MLS® Number
|
E4431478 |
|
Property Type
|
Single Family |
|
Neigbourhood
|
Ambleside |
|
Amenities Near By
|
Airport, Golf Course, Playground, Schools, Shopping, Ski Hill |
|
Features
|
Corner Site, See Remarks, Lane |
|
Parking Space Total
|
4 |
|
Structure
|
Deck |
Building
|
Bathroom Total
|
3 |
|
Bedrooms Total
|
4 |
|
Amenities
|
Ceiling - 9ft, Vinyl Windows |
|
Appliances
|
Dishwasher, Dryer, Garage Door Opener Remote(s), Garage Door Opener, Microwave Range Hood Combo, Refrigerator, Stove, Washer, Water Softener, Window Coverings |
|
Basement Development
|
Finished |
|
Basement Type
|
Full (finished) |
|
Constructed Date
|
2014 |
|
Construction Style Attachment
|
Detached |
|
Cooling Type
|
Central Air Conditioning |
|
Fire Protection
|
Smoke Detectors |
|
Half Bath Total
|
1 |
|
Heating Type
|
Forced Air |
|
Stories Total
|
2 |
|
Size Interior
|
1513 Sqft |
|
Type
|
House |
Parking
Land
|
Acreage
|
No |
|
Fence Type
|
Fence |
|
Land Amenities
|
Airport, Golf Course, Playground, Schools, Shopping, Ski Hill |
|
Size Irregular
|
386.53 |
|
Size Total
|
386.53 M2 |
|
Size Total Text
|
386.53 M2 |
Rooms
| Level |
Type |
Length |
Width |
Dimensions |
|
Basement |
Family Room |
5.56 m |
7.51 m |
5.56 m x 7.51 m |
|
Basement |
Bedroom 4 |
5.56 m |
3.58 m |
5.56 m x 3.58 m |
|
Main Level |
Living Room |
5.78 m |
4.94 m |
5.78 m x 4.94 m |
|
Main Level |
Dining Room |
3.88 m |
3.02 m |
3.88 m x 3.02 m |
|
Main Level |
Kitchen |
4.65 m |
3.48 m |
4.65 m x 3.48 m |
|
Upper Level |
Primary Bedroom |
3.21 m |
3.83 m |
3.21 m x 3.83 m |
|
Upper Level |
Bedroom 2 |
3.36 m |
4.09 m |
3.36 m x 4.09 m |
|
Upper Level |
Bedroom 3 |
2.67 m |
2.91 m |
2.67 m x 2.91 m |
|
Upper Level |
Laundry Room |
2.47 m |
1.72 m |
2.47 m x 1.72 m |
https://www.realtor.ca/real-estate/28183785/4227-allan-link-sw-edmonton-ambleside






















































