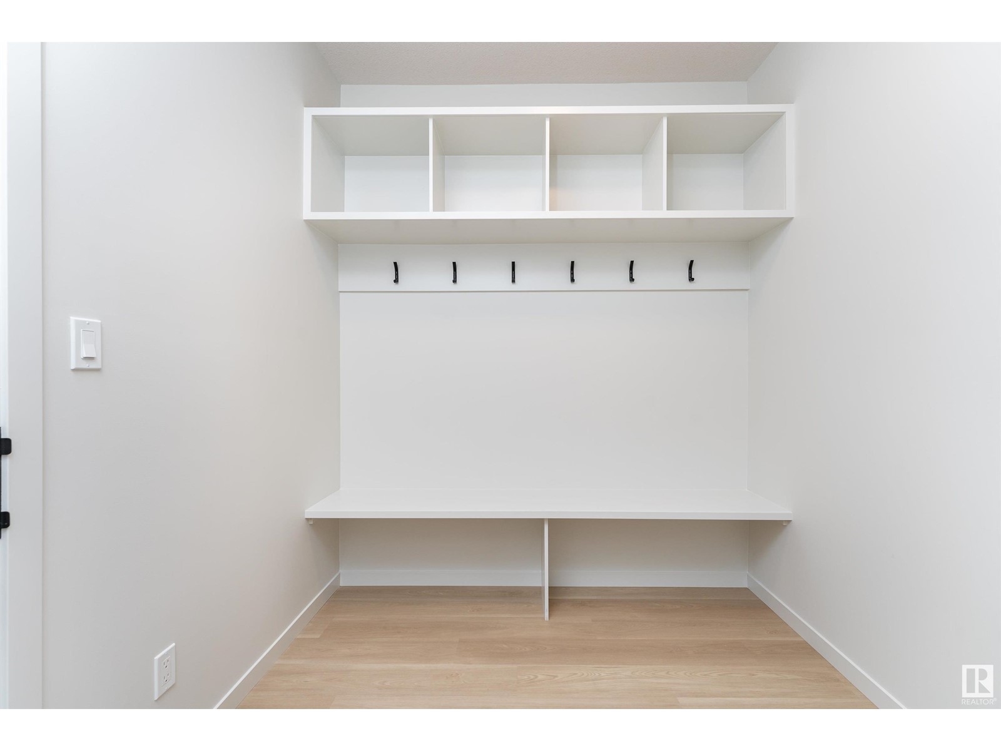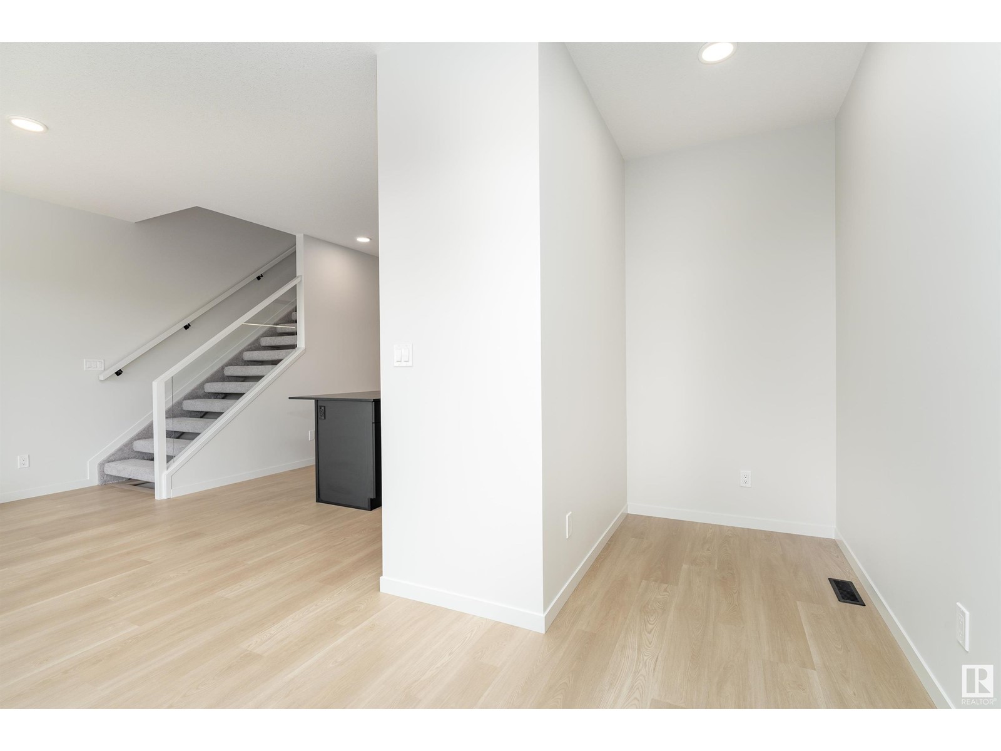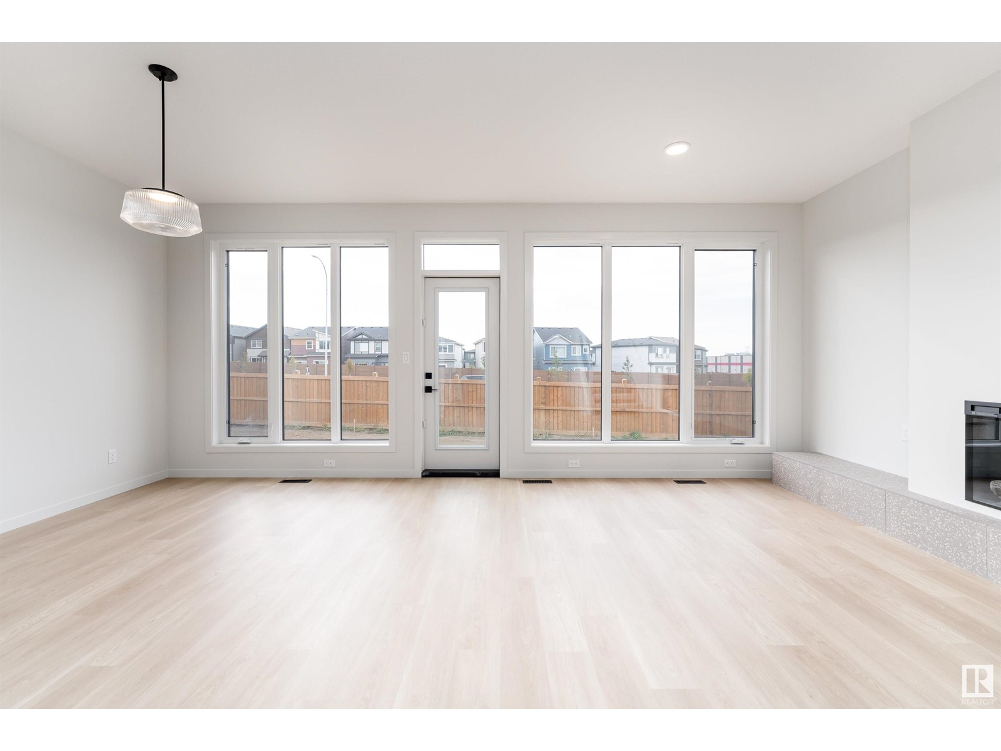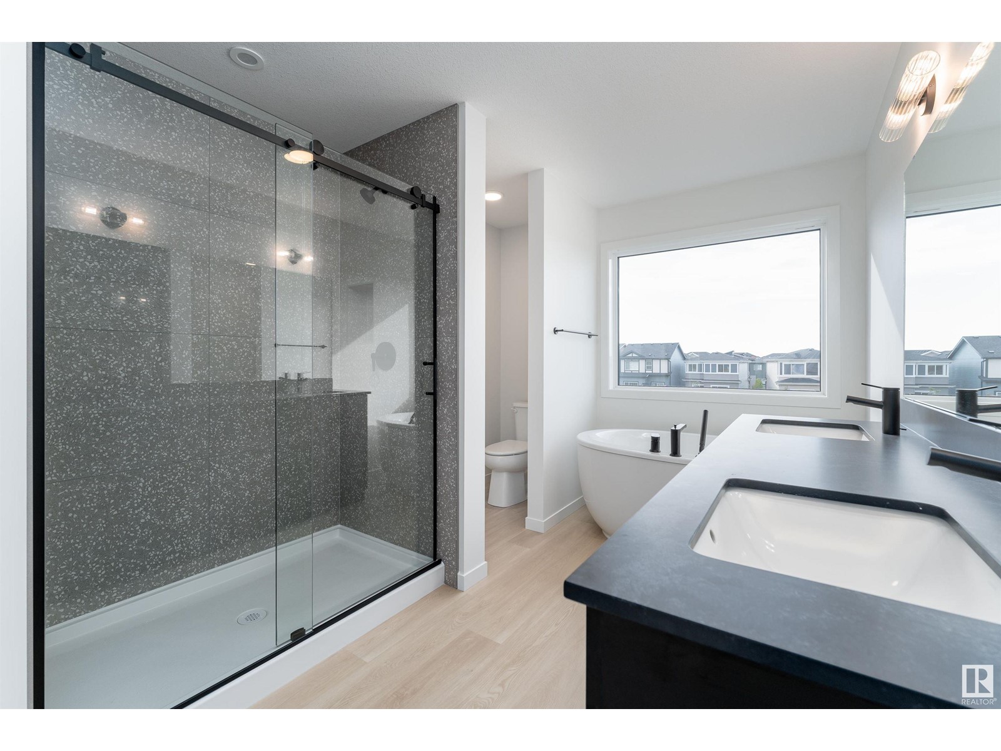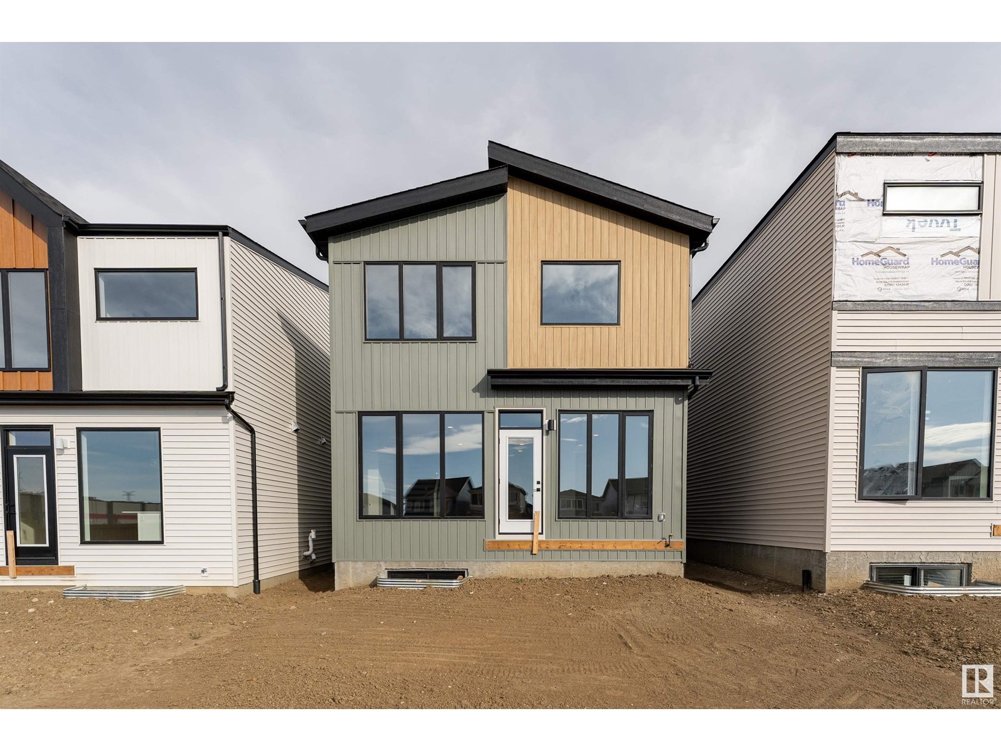3 Bedroom
3 Bathroom
2046.327 sqft
Forced Air
$599,327
Discover this stunning 3-bedroom, 2.5-bathroom home, ideal for a growing family! With 9-foot ceilings and stylish Luxury Vinyl Plank Flooring throughout the main level, including the laundry room and bathroom, this space exudes a contemporary and open ambiance. The kitchen is a chef's dream, featuring elegant Quartz Countertops and a complete suite of Five-Piece Stainless Steel Whirlpool Appliances, including a fridge, dishwasher, range, built-in microwave, and chimney hood fan. On the second floor, you'll find two bedrooms, a well-appointed 4-piece bathroom, and a luxurious primary suite that boasts dual sinks in the ensuite for ultimate convenience. This home is equipped with modern amenities, including LED lighting throughout, Smart Home Security, chic iron spindle railings, and a versatile bonus room. Dont miss your chance to make this your familys new haven! (id:43352)
Property Details
|
MLS® Number
|
E4407336 |
|
Property Type
|
Single Family |
|
Neigbourhood
|
Alces |
|
Amenities Near By
|
Playground, Public Transit, Schools, Shopping |
|
Features
|
No Animal Home, No Smoking Home |
Building
|
Bathroom Total
|
3 |
|
Bedrooms Total
|
3 |
|
Appliances
|
Dishwasher, Garage Door Opener, Microwave, Refrigerator, Stove |
|
Basement Development
|
Unfinished |
|
Basement Type
|
Full (unfinished) |
|
Constructed Date
|
2024 |
|
Construction Style Attachment
|
Detached |
|
Fire Protection
|
Smoke Detectors |
|
Half Bath Total
|
1 |
|
Heating Type
|
Forced Air |
|
Stories Total
|
2 |
|
Size Interior
|
2046.327 Sqft |
|
Type
|
House |
Parking
Land
|
Acreage
|
No |
|
Land Amenities
|
Playground, Public Transit, Schools, Shopping |
|
Size Irregular
|
302.11 |
|
Size Total
|
302.11 M2 |
|
Size Total Text
|
302.11 M2 |
Rooms
| Level |
Type |
Length |
Width |
Dimensions |
|
Main Level |
Living Room |
6.38 m |
5.74 m |
6.38 m x 5.74 m |
|
Main Level |
Dining Room |
|
|
Measurements not available |
|
Main Level |
Kitchen |
3.63 m |
5.79 m |
3.63 m x 5.79 m |
|
Upper Level |
Primary Bedroom |
3.47 m |
4.67 m |
3.47 m x 4.67 m |
|
Upper Level |
Bedroom 2 |
3.08 m |
3.36 m |
3.08 m x 3.36 m |
|
Upper Level |
Bedroom 3 |
3.16 m |
4.01 m |
3.16 m x 4.01 m |
|
Upper Level |
Bonus Room |
3.63 m |
4.7 m |
3.63 m x 4.7 m |
https://www.realtor.ca/real-estate/27449794/424-33-st-sw-edmonton-alces







