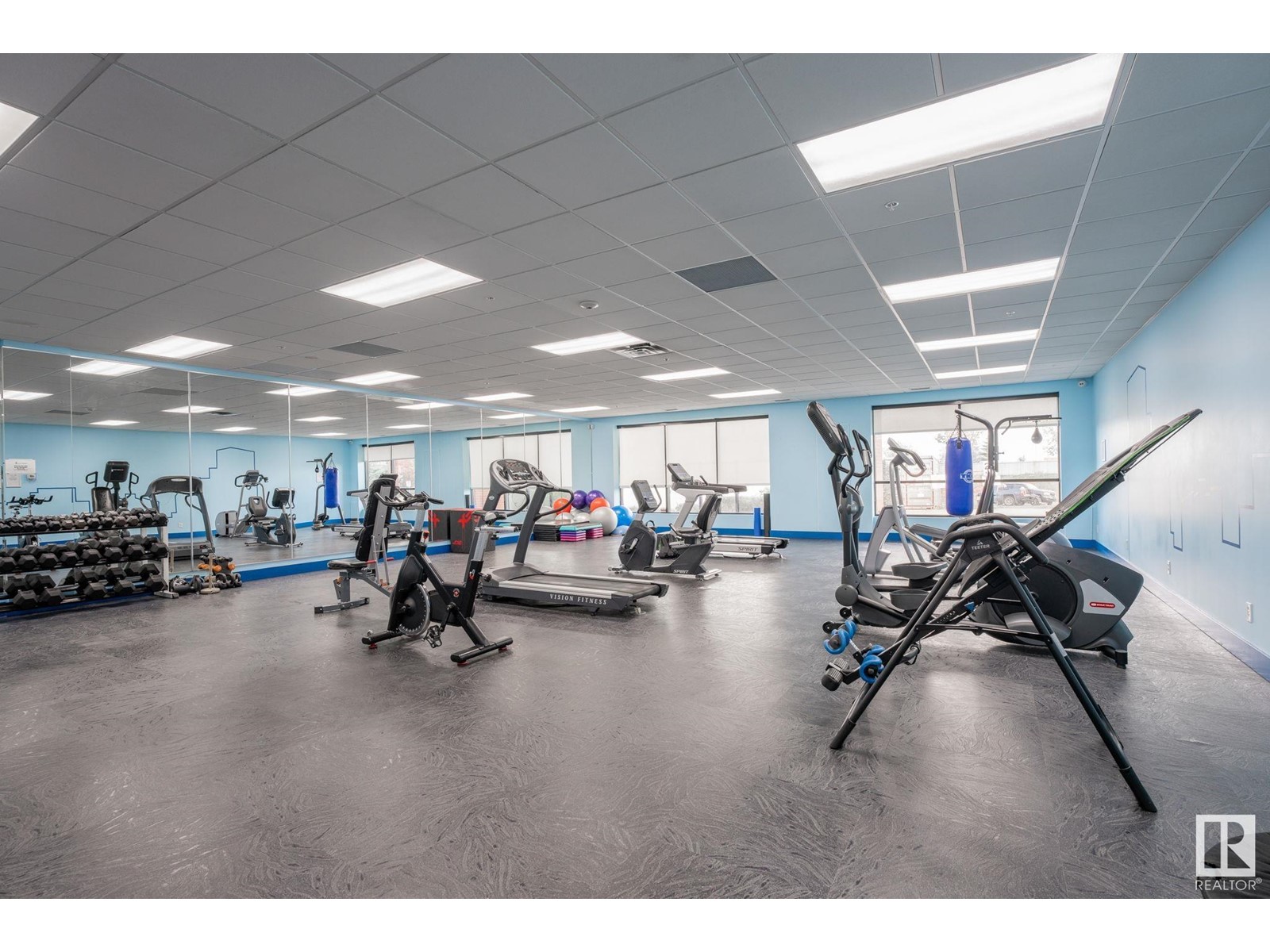#429 7825 71 St Nw Edmonton, Alberta T6B 3R9
Interested?
Contact us for more information

Brianna J. Wagner
Associate
(780) 450-6670
$235,000Maintenance, Exterior Maintenance, Heat, Insurance, Common Area Maintenance, Landscaping, Other, See Remarks, Property Management, Water
$491.06 Monthly
Maintenance, Exterior Maintenance, Heat, Insurance, Common Area Maintenance, Landscaping, Other, See Remarks, Property Management, Water
$491.06 MonthlyLive the good life in Urban Village with a complex full of amenities including multiple party rooms, guest suite, full fitness center, sauna, indoor hot tub and pool! Direct access to Sherwood Park Freeway that provides access to the Anthony Henday, Sherwood Park, or takes your to downtown Edmonton. This TOP FLOOR 2 bed+ DEN, 2 full bath unit offers 9' ceilings and ample windows to allow the natural light to flood in. Ideal layout with open concept Kitchen (complete with stainless steel appliances), dining and living room. Bedrooms are separated by the living room with the large primary bedroom accessing walk through closets and full ensuite. 2nd bedroom is of generous size and main bathroom strategically situated beside this bedroom. Freshly painted and newer carpets as well - the perfect place to make home or invest in with all the amenities included. This unit also comes with one titled underground stall with storage cage. (id:43352)
Property Details
| MLS® Number | E4409142 |
| Property Type | Single Family |
| Neigbourhood | King Edward Park |
| Amenities Near By | Schools, Shopping |
| Features | See Remarks |
| Pool Type | Indoor Pool |
| Structure | Patio(s) |
Building
| Bathroom Total | 2 |
| Bedrooms Total | 2 |
| Amenities | Ceiling - 9ft |
| Appliances | Dishwasher, Dryer, Microwave Range Hood Combo, Refrigerator, Stove, Washer, Window Coverings |
| Basement Type | None |
| Constructed Date | 2011 |
| Fire Protection | Smoke Detectors |
| Heating Type | Baseboard Heaters |
| Size Interior | 874.9983 Sqft |
| Type | Apartment |
Parking
| Stall | |
| Underground |
Land
| Acreage | No |
| Land Amenities | Schools, Shopping |
| Size Irregular | 59.85 |
| Size Total | 59.85 M2 |
| Size Total Text | 59.85 M2 |
Rooms
| Level | Type | Length | Width | Dimensions |
|---|---|---|---|---|
| Main Level | Living Room | 3.66 m | 3.66 m x Measurements not available | |
| Main Level | Dining Room | 4 m | 4 m x Measurements not available | |
| Main Level | Kitchen | 3.36 m | 3.36 m x Measurements not available | |
| Main Level | Primary Bedroom | 3.45 m | 3.45 m x Measurements not available | |
| Main Level | Bedroom 2 | 3.44 m | 3.44 m x Measurements not available | |
| Main Level | Office | 2.72 m | 2.72 m x Measurements not available |
https://www.realtor.ca/real-estate/27506612/429-7825-71-st-nw-edmonton-king-edward-park















































