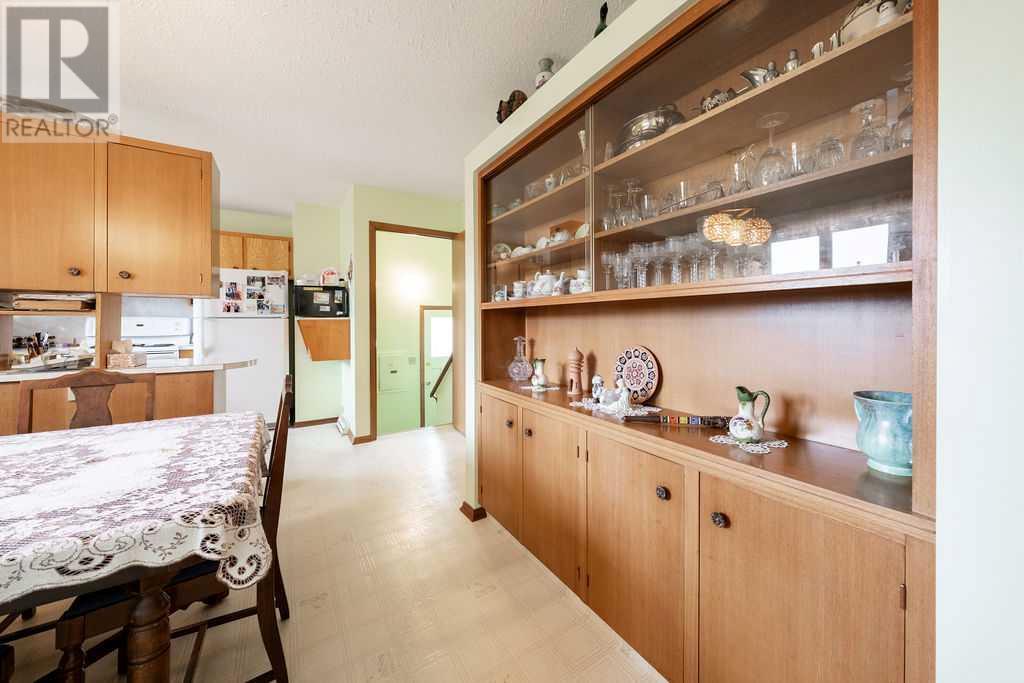5 Bedroom
2 Bathroom
1136 sqft
Bungalow
None
Forced Air
Landscaped
$749,900
Enjoy this vintage bungalow located across the street from Varsity Acres Elementary School, a stone's throw from the community centre and major routes. Only minutes to downtown, U of C, and Market Mall too! Whether you are going to keep the style or put your own touches on this home, the basics are there. A well sized plan, solid construction, mature foliage on an absolutely huge lot. There are three bedrooms up, two down and two full baths, so enough room for everyone. Most of the windows have been done and there is a newer walk in shower in the main bath. This location does not come along every day, so do not miss this! (id:43352)
Property Details
|
MLS® Number
|
A2212460 |
|
Property Type
|
Single Family |
|
Community Name
|
Varsity |
|
Amenities Near By
|
Playground, Schools, Shopping |
|
Features
|
Back Lane, No Smoking Home |
|
Parking Space Total
|
2 |
|
Plan
|
2329jk |
Building
|
Bathroom Total
|
2 |
|
Bedrooms Above Ground
|
3 |
|
Bedrooms Below Ground
|
2 |
|
Bedrooms Total
|
5 |
|
Appliances
|
Washer, Refrigerator, Stove, Dryer, Humidifier, Window Coverings |
|
Architectural Style
|
Bungalow |
|
Basement Development
|
Finished |
|
Basement Type
|
Full (finished) |
|
Constructed Date
|
1964 |
|
Construction Material
|
Wood Frame |
|
Construction Style Attachment
|
Detached |
|
Cooling Type
|
None |
|
Exterior Finish
|
Stucco |
|
Flooring Type
|
Carpeted, Linoleum |
|
Foundation Type
|
Poured Concrete |
|
Heating Fuel
|
Natural Gas |
|
Heating Type
|
Forced Air |
|
Stories Total
|
1 |
|
Size Interior
|
1136 Sqft |
|
Total Finished Area
|
1136 Sqft |
|
Type
|
House |
Parking
Land
|
Acreage
|
No |
|
Fence Type
|
Fence |
|
Land Amenities
|
Playground, Schools, Shopping |
|
Landscape Features
|
Landscaped |
|
Size Depth
|
40.2 M |
|
Size Frontage
|
17.28 M |
|
Size Irregular
|
569.00 |
|
Size Total
|
569 M2|4,051 - 7,250 Sqft |
|
Size Total Text
|
569 M2|4,051 - 7,250 Sqft |
|
Zoning Description
|
R-cg |
Rooms
| Level |
Type |
Length |
Width |
Dimensions |
|
Lower Level |
Recreational, Games Room |
|
|
18.25 Ft x 16.33 Ft |
|
Lower Level |
Bedroom |
|
|
10.58 Ft x 9.17 Ft |
|
Lower Level |
Bedroom |
|
|
12.42 Ft x 9.17 Ft |
|
Lower Level |
4pc Bathroom |
|
|
6.75 Ft x 4.67 Ft |
|
Main Level |
Living Room |
|
|
14.92 Ft x 13.42 Ft |
|
Main Level |
Dining Room |
|
|
11.92 Ft x 8.92 Ft |
|
Main Level |
Kitchen |
|
|
9.92 Ft x 8.92 Ft |
|
Main Level |
Primary Bedroom |
|
|
13.42 Ft x 9.92 Ft |
|
Main Level |
Bedroom |
|
|
9.92 Ft x 7.92 Ft |
|
Main Level |
Bedroom |
|
|
10.92 Ft x 9.92 Ft |
|
Main Level |
3pc Bathroom |
|
|
8.75 Ft x 6.83 Ft |
https://www.realtor.ca/real-estate/28183331/4308-40-street-nw-calgary-varsity































