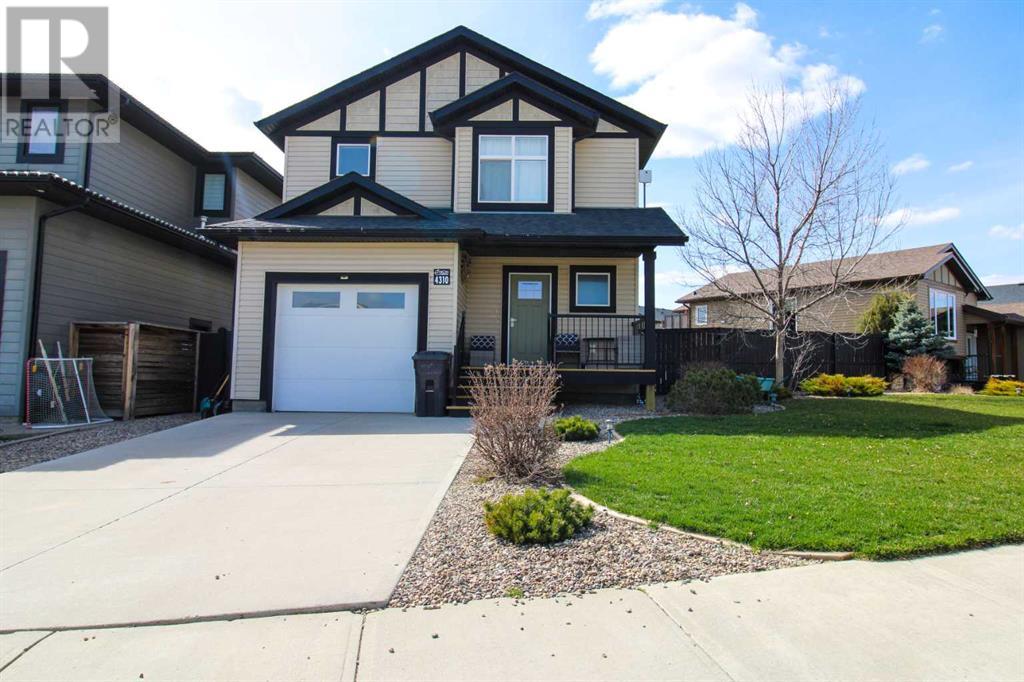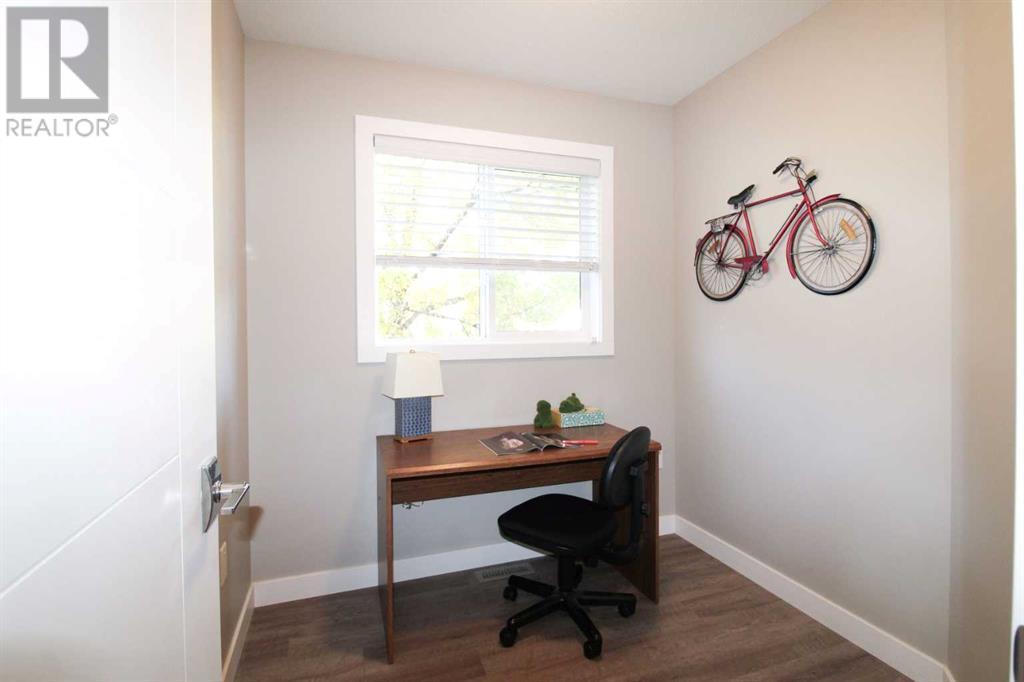4310 Aspen Road Coalhurst, Alberta T0L 0V2
Interested?
Contact us for more information

Matthew Hemmerling
Broker
(403) 380-4358
$445,000
Welcome to your dream home in the heart of Coalhurst! This stunning two-story residence boasts an impressive array of features, perfectly suited for luxurious living and entertaining. With four spacious bedrooms and three and a half bathrooms spread across nearly 1600 square feet of meticulously designed living space, this home offers both comfort and style. As you step inside, you'll be greeted by a warm and inviting atmosphere, highlighted by abundant natural light, modern finishes throughout and an office right off the front entrance. The main level features a thoughtfully laid out floor plan, including a gourmet kitchen complete with sleek countertops, stainless steel appliances, and ample storage space. The adjacent dining area offers the ideal setting for hosting dinner parties or casual family meals, while the cozy living room provides a perfect spot to relax and unwind. Upstairs, you'll find a luxurious master suite retreat, complete with a 3 piece ensuite bathroom and walk-in closet, providing a serene escape from the grind of daily life. Three additional bedrooms offer plenty of space for family members or guests, along with convenient access to a full bathroom and the laundry room. The basement will be a fan favourite. Completely finished from head to toe including brand new carpet as of August 2024, you will enjoy this large family room for an additional living space and the basement is complemented by another bedroom and full bathroom. The perfect finished space to give your guests their own space or an extension of your own home to enjoy! Outside, the expansive backyard is truly a homeowner's paradise, boasting a massive lot size that is one of the largest in Coalhurst. With back alley access and RV parking, there's plenty of room for storing all your outdoor recreational vehicles and equipment. Whether you're hosting summer barbecues, playing yard games with the kids, or simply enjoying the serene surroundings, this backyard oasis is sure to impress. Located in the charming town of Coalhurst, this property offers the perfect blend of small-town charm and modern convenience. With easy access to local amenities, parks, and schools, as well as quick commuting options to nearby cities, this home truly offers the best of both worlds. Don't miss your chance to make this your forever home! (id:43352)
Property Details
| MLS® Number | A2163517 |
| Property Type | Single Family |
| Amenities Near By | Schools |
| Features | Back Lane |
| Parking Space Total | 1 |
| Plan | 0815570 |
| Structure | Deck |
Building
| Bathroom Total | 4 |
| Bedrooms Above Ground | 3 |
| Bedrooms Below Ground | 1 |
| Bedrooms Total | 4 |
| Appliances | Refrigerator, Dishwasher, Stove, Microwave Range Hood Combo, Washer & Dryer |
| Basement Development | Finished |
| Basement Type | Full (finished) |
| Constructed Date | 2015 |
| Construction Style Attachment | Detached |
| Cooling Type | Central Air Conditioning |
| Exterior Finish | Vinyl Siding |
| Flooring Type | Carpeted, Vinyl |
| Foundation Type | Poured Concrete |
| Half Bath Total | 1 |
| Heating Type | Forced Air |
| Stories Total | 2 |
| Size Interior | 1592 Sqft |
| Total Finished Area | 1592 Sqft |
| Type | House |
Parking
| Attached Garage | 1 |
Land
| Acreage | No |
| Fence Type | Fence |
| Land Amenities | Schools |
| Landscape Features | Landscaped, Lawn |
| Size Irregular | 5909.00 |
| Size Total | 5909 Sqft|4,051 - 7,250 Sqft |
| Size Total Text | 5909 Sqft|4,051 - 7,250 Sqft |
| Zoning Description | R |
Rooms
| Level | Type | Length | Width | Dimensions |
|---|---|---|---|---|
| Basement | Family Room | 15.42 Ft x 13.00 Ft | ||
| Basement | Bedroom | 11.00 Ft x 9.00 Ft | ||
| Basement | 4pc Bathroom | 8.00 Ft x 5.00 Ft | ||
| Main Level | Kitchen | 12.75 Ft x 9.50 Ft | ||
| Main Level | Dining Room | 12.75 Ft x 8.25 Ft | ||
| Main Level | Living Room | 13.58 Ft x 12.33 Ft | ||
| Main Level | Office | 7.25 Ft x 7.17 Ft | ||
| Main Level | 2pc Bathroom | 4.67 Ft x 4.67 Ft | ||
| Upper Level | Primary Bedroom | 13.50 Ft x 12.17 Ft | ||
| Upper Level | Other | 11.17 Ft x 4.75 Ft | ||
| Upper Level | 3pc Bathroom | 11.17 Ft x 5.00 Ft | ||
| Upper Level | Bedroom | 12.00 Ft x 11.50 Ft | ||
| Upper Level | Bedroom | 11.25 Ft x 10.00 Ft | ||
| Upper Level | 4pc Bathroom | 9.17 Ft x 5.00 Ft | ||
| Upper Level | Laundry Room | 9.00 Ft x 5.17 Ft |
https://www.realtor.ca/real-estate/27455056/4310-aspen-road-coalhurst







































