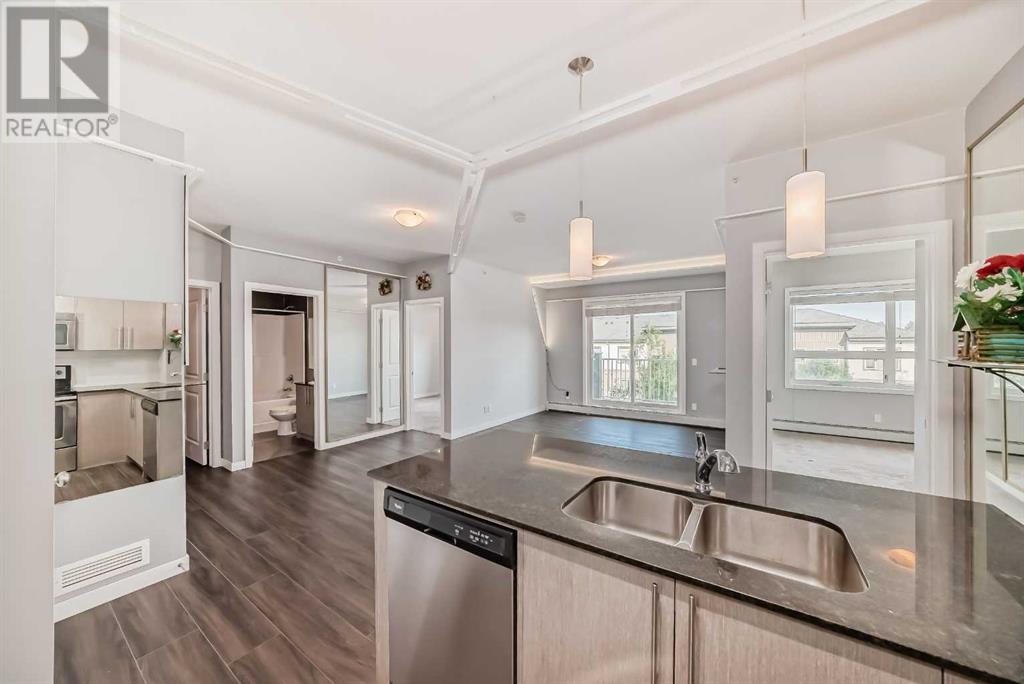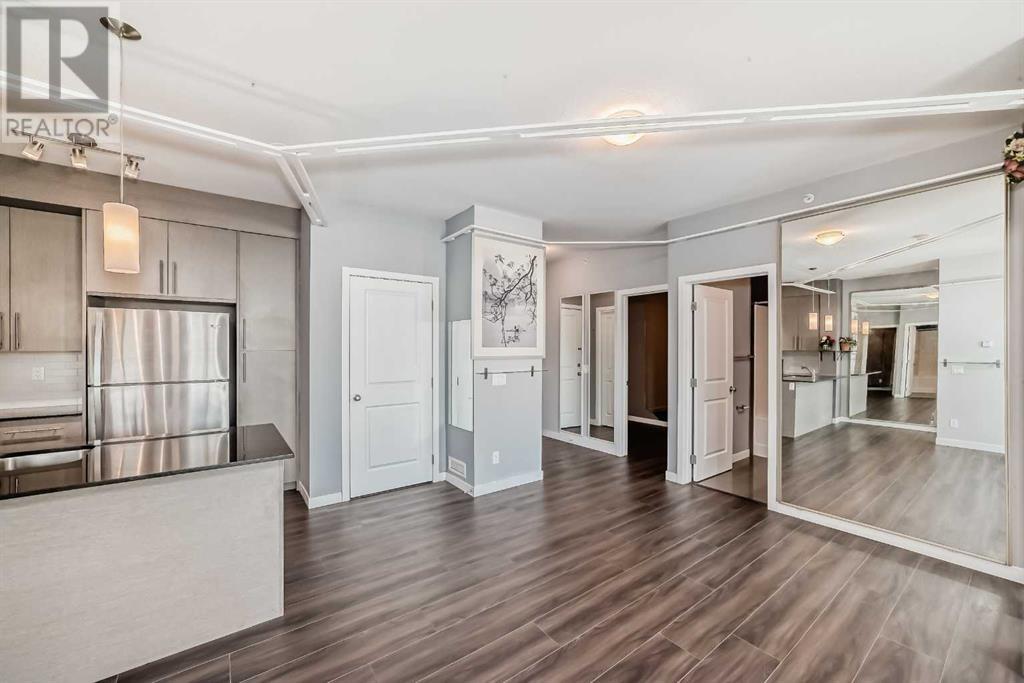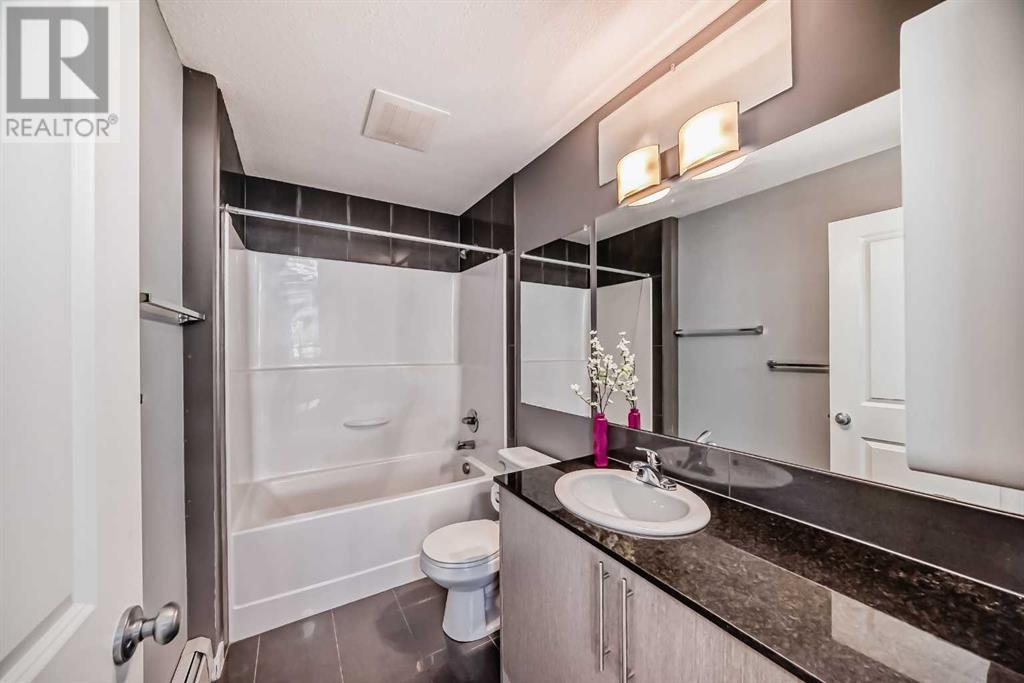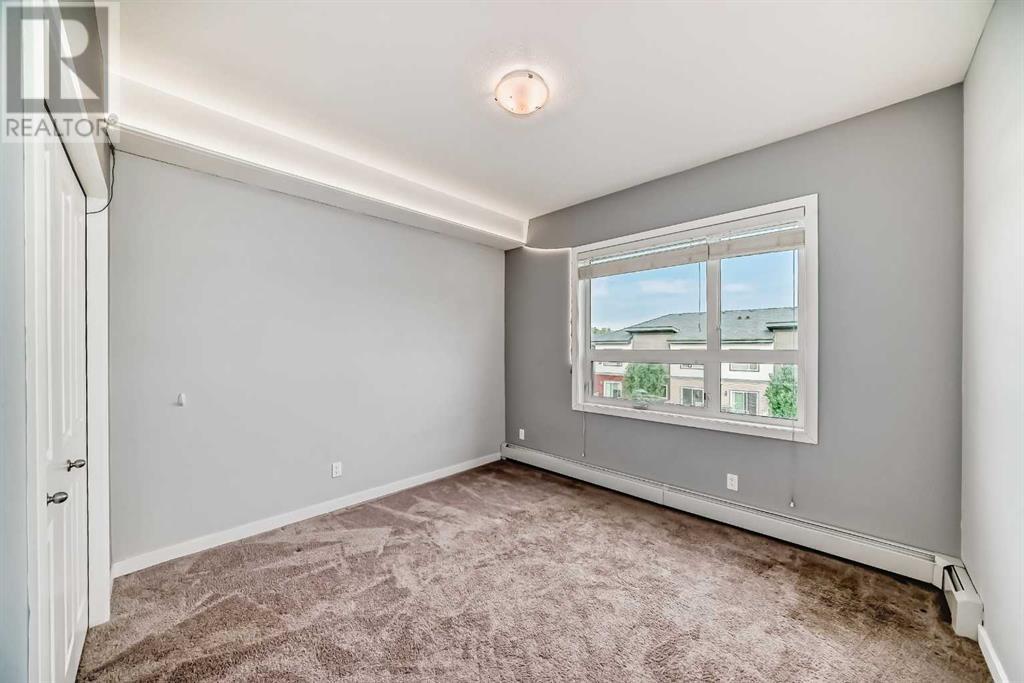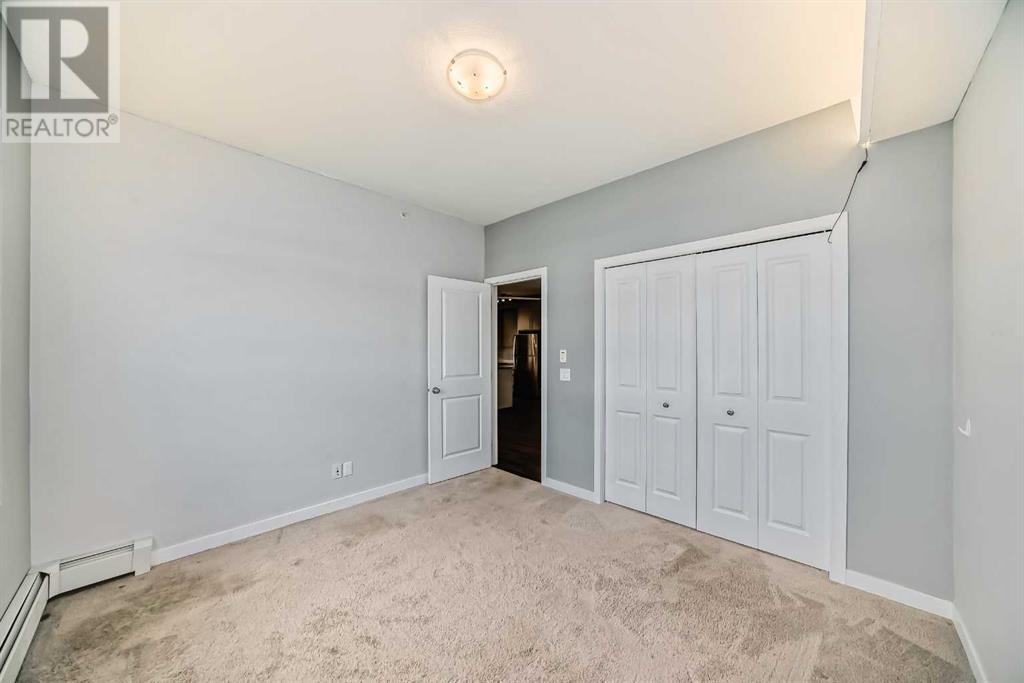4314, 5305 32 Avenue Sw Calgary, Alberta T3E 8A2
Interested?
Contact us for more information
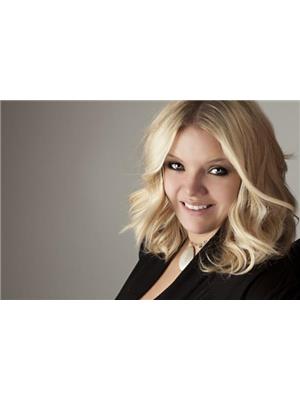
Rachel R. Vanderveen
Associate
(403) 648-2765
www.vanderveenteam.com/
www.facebook.com//pages/The-Vanderveen-Team
www.twitter.com//VanderveenTeam
$360,000Maintenance, Heat, Insurance, Ground Maintenance, Parking, Property Management, Reserve Fund Contributions, Sewer, Waste Removal, Water
$527 Monthly
Maintenance, Heat, Insurance, Ground Maintenance, Parking, Property Management, Reserve Fund Contributions, Sewer, Waste Removal, Water
$527 MonthlyTWO TITLED PARKING STALLS! FEATURING A COVETED DEN! Best TOP-FLOOR unit in the complex! This sought-after condo offers 2 bedrooms, 2 bathrooms, and a spacious den, all located in the desirable SW community of Glenbrook, with easy access to major roads including Richmond Road, Stoney Trail, Bow Trail, and Glenmore Trail and nearby shopping centers like Glenbrook Plaza and Westhill Centre for all your essentials. With a 15-minute commute to downtown, this pet-friendly building is also walking distance to schools, churches, and parks, including a dog leash area.This spacious & modern unit features an open-concept kitchen, dining, and living area that’s perfect for entertaining, complete with granite countertops, a breakfast bar, sleek stainless steel appliances, and luxury vinyl flooring throughout. Enjoy the convenience of in-unit laundry, a huge walk-through closet in the primary bedroom, and a stylish neutral paint palette that enhances the bright, airy feel. The SE corner location means the unit is filled with sunshine in winter, offering serene courtyard views and plenty of peace and quiet. With 9' ceilings, a large storage room, and 2 titled parking stalls conveniently located near the entrance, this condo has it all!Additional amenities include an elevator, a bicycle storage room, and close proximity to the LRT station for easy commuting. Steps away from Glenbrook Park, highly regarded schools, and Mount Royal University, this home is perfect for outdoor enthusiasts, students, first-time homebuyers, and families alike. Don’t miss your chance to own this incredible unit! (id:43352)
Property Details
| MLS® Number | A2164556 |
| Property Type | Single Family |
| Community Name | Glenbrook |
| Amenities Near By | Park, Playground, Schools, Shopping |
| Community Features | Pets Allowed With Restrictions |
| Features | Other, Closet Organizers, Parking |
| Parking Space Total | 2 |
| Plan | 1512030 |
Building
| Bathroom Total | 2 |
| Bedrooms Above Ground | 2 |
| Bedrooms Total | 2 |
| Appliances | Washer, Refrigerator, Dishwasher, Stove, Dryer, Microwave Range Hood Combo, Window Coverings |
| Architectural Style | Low Rise |
| Constructed Date | 2015 |
| Construction Material | Wood Frame |
| Construction Style Attachment | Attached |
| Cooling Type | None |
| Exterior Finish | Stone, Vinyl Siding |
| Flooring Type | Carpeted, Tile, Vinyl Plank |
| Heating Type | Baseboard Heaters |
| Stories Total | 3 |
| Size Interior | 881.1 Sqft |
| Total Finished Area | 881.1 Sqft |
| Type | Apartment |
Land
| Acreage | No |
| Land Amenities | Park, Playground, Schools, Shopping |
| Size Total Text | Unknown |
| Zoning Description | M-c1 D58 |
Rooms
| Level | Type | Length | Width | Dimensions |
|---|---|---|---|---|
| Main Level | Other | 4.42 Ft x 5.75 Ft | ||
| Main Level | Office | 6.83 Ft x 8.50 Ft | ||
| Main Level | 4pc Bathroom | 7.75 Ft x 4.92 Ft | ||
| Main Level | Bedroom | 11.42 Ft x 10.25 Ft | ||
| Main Level | Primary Bedroom | 9.33 Ft x 10.92 Ft | ||
| Main Level | Other | 5.50 Ft x 5.75 Ft | ||
| Main Level | Other | 5.17 Ft x 9.17 Ft | ||
| Main Level | 4pc Bathroom | 5.17 Ft x 9.17 Ft | ||
| Main Level | Kitchen | 8.75 Ft x 9.33 Ft | ||
| Main Level | Dining Room | 10.42 Ft x 10.50 Ft | ||
| Main Level | Living Room | 11.75 Ft x 12.25 Ft | ||
| Main Level | Laundry Room | 3.67 Ft x 3.42 Ft |
https://www.realtor.ca/real-estate/27415055/4314-5305-32-avenue-sw-calgary-glenbrook















