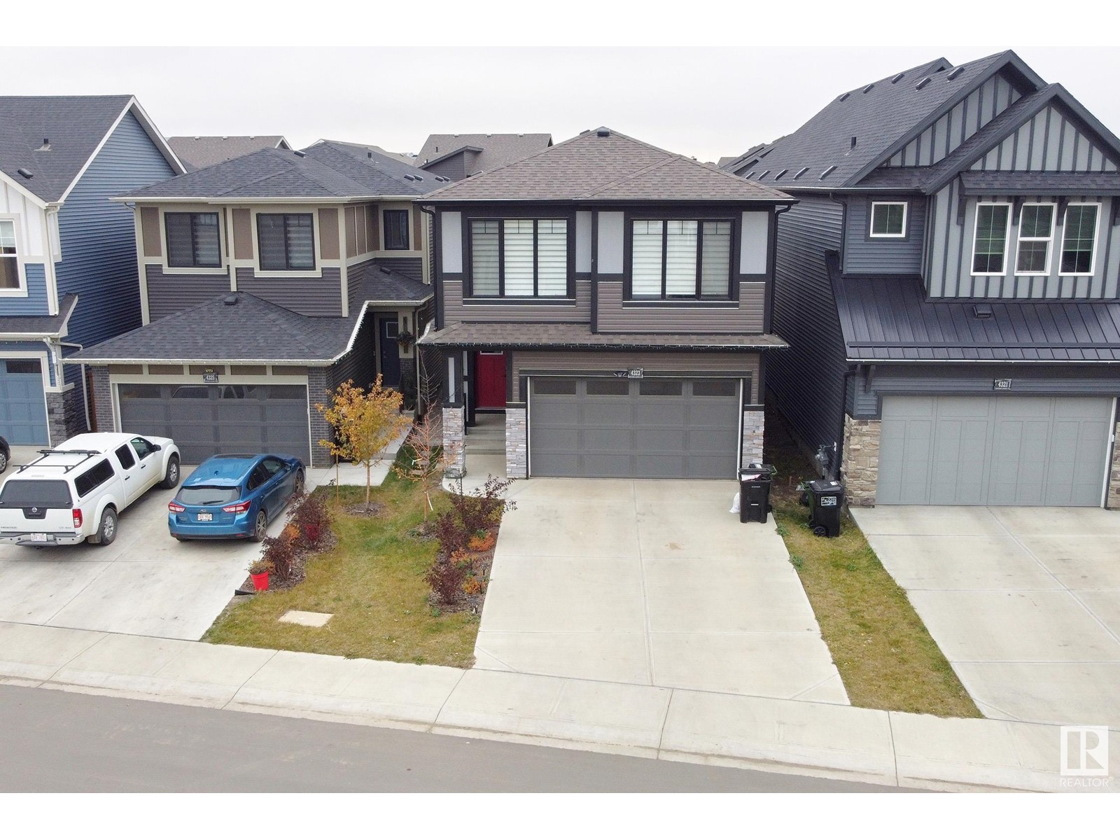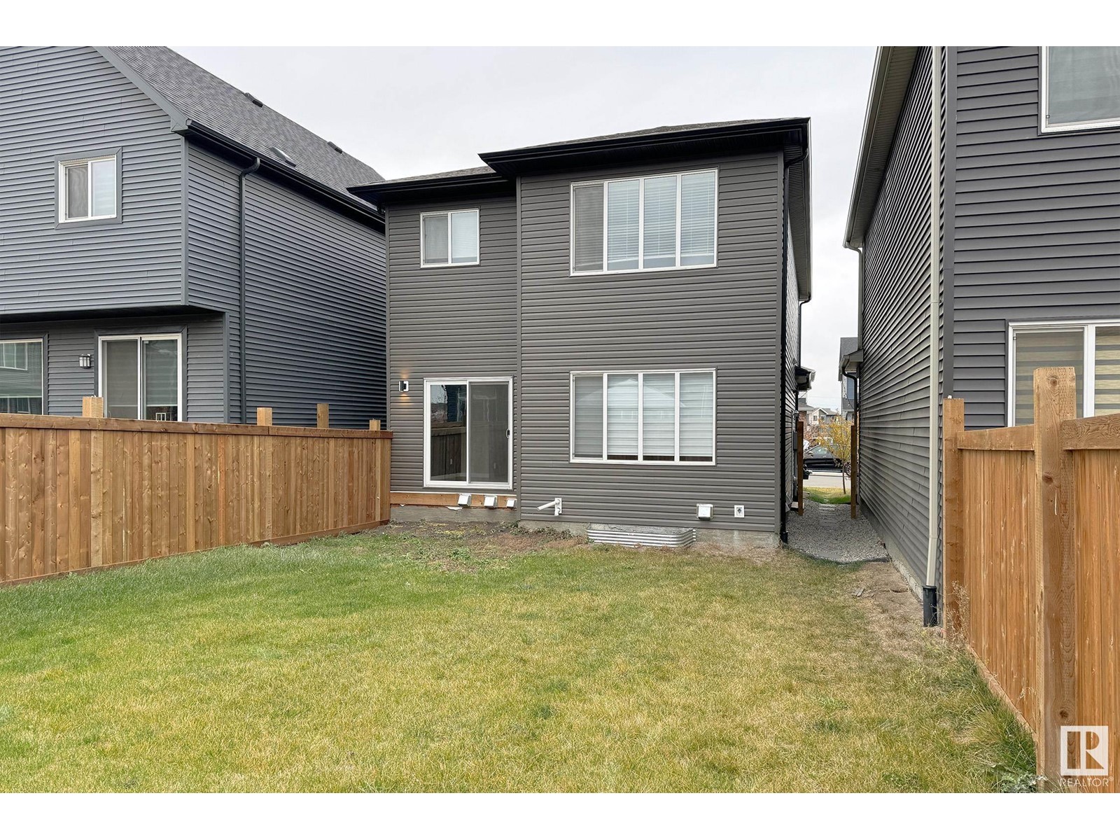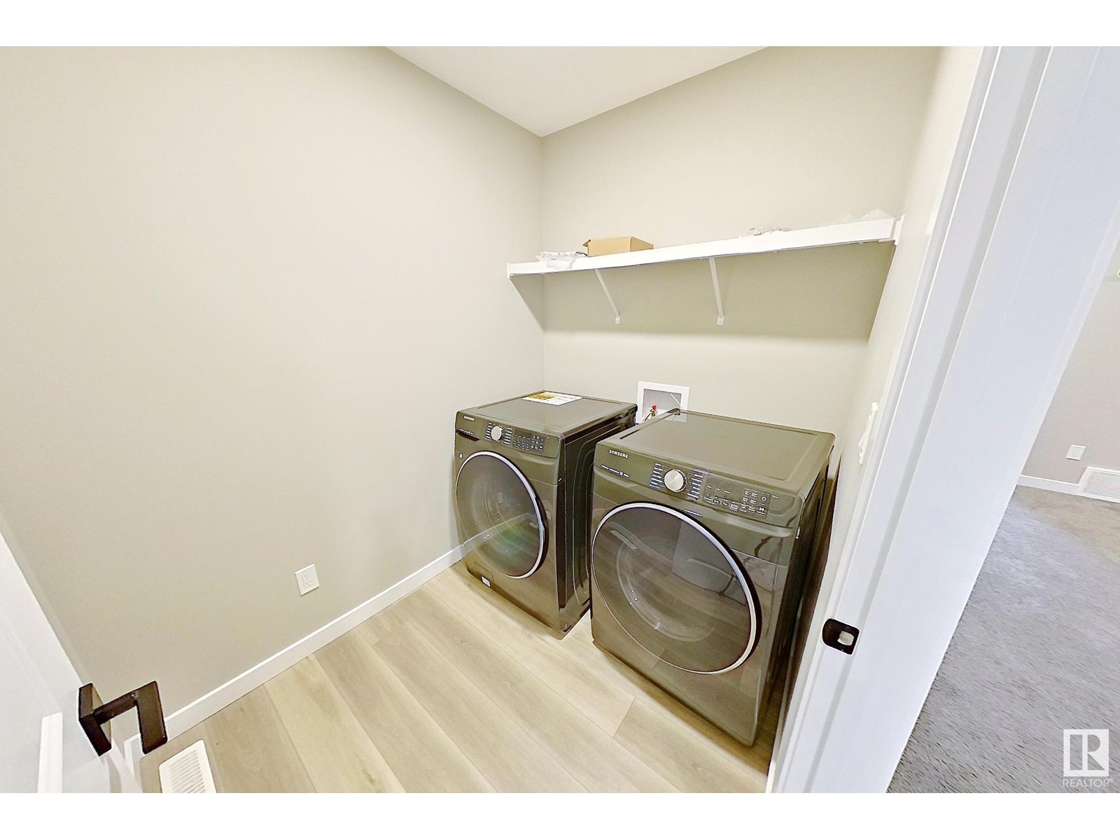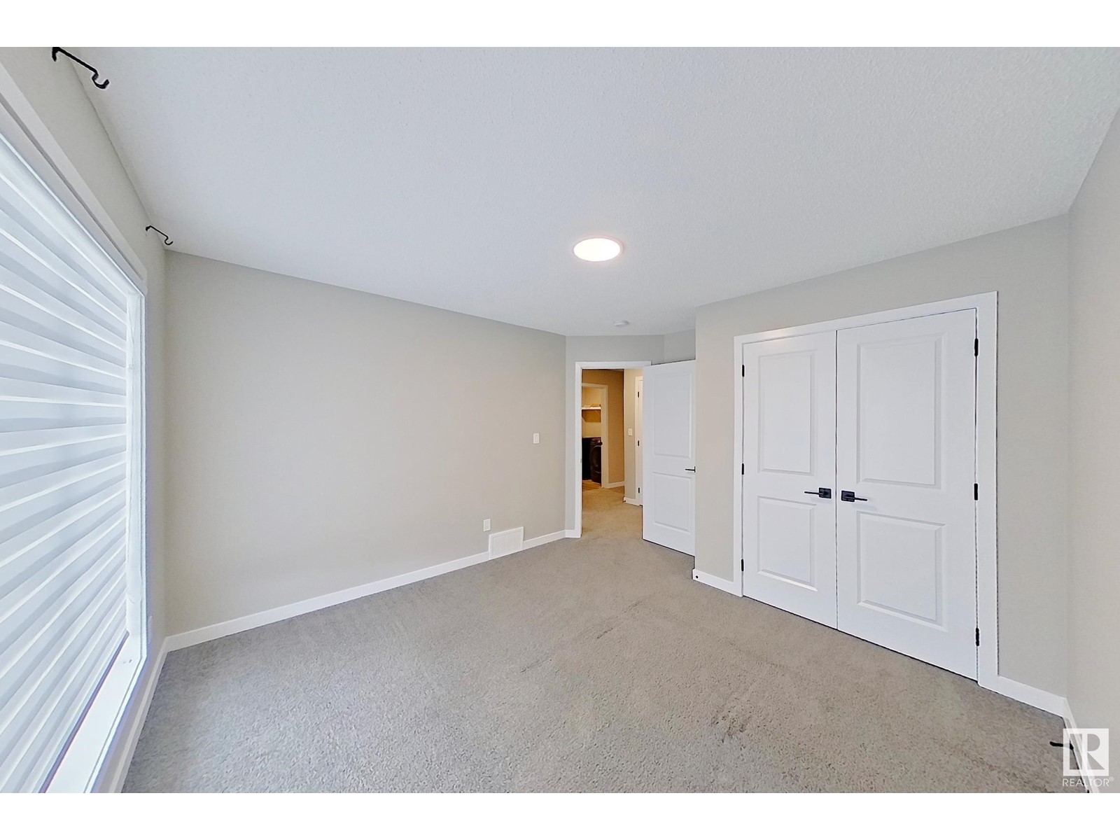4323 Hawthorn Landing Ld Sw Edmonton, Alberta T6X 2Y9
Interested?
Contact us for more information

Tim Taneja
Associate
4 Bedroom
4 Bathroom
1911.6705 sqft
Forced Air
$649,999
Fantastic Neighbourhood!! Perfect Home for entertaining, large open concept Decorated feature walls, on all floors.4 bedroom 3.5 bathrooms upgraded kitchen stainless steel appliances fully finished legal basement suite with side entrance currently used as an AIR B&B can also used as long term rentals . (id:43352)
Property Details
| MLS® Number | E4411848 |
| Property Type | Single Family |
| Neigbourhood | The Orchards At Ellerslie |
| Amenities Near By | Golf Course |
| Features | Flat Site, Closet Organizers, Level |
| Structure | Deck |
Building
| Bathroom Total | 4 |
| Bedrooms Total | 4 |
| Appliances | Garage Door Opener Remote(s), Hood Fan, Dryer, Refrigerator, Two Stoves, Two Washers, Dishwasher |
| Basement Development | Finished |
| Basement Features | Suite |
| Basement Type | Full (finished) |
| Constructed Date | 2021 |
| Construction Style Attachment | Detached |
| Fire Protection | Smoke Detectors |
| Half Bath Total | 1 |
| Heating Type | Forced Air |
| Stories Total | 2 |
| Size Interior | 1911.6705 Sqft |
| Type | House |
Parking
| Attached Garage |
Land
| Acreage | No |
| Land Amenities | Golf Course |
| Size Irregular | 316.79 |
| Size Total | 316.79 M2 |
| Size Total Text | 316.79 M2 |
Rooms
| Level | Type | Length | Width | Dimensions |
|---|---|---|---|---|
| Basement | Bedroom 4 | 3.59 m | 3.58 m | 3.59 m x 3.58 m |
| Basement | Second Kitchen | 2.95 m | 2.8 m | 2.95 m x 2.8 m |
| Basement | Other | 3.48 m | 3.13 m | 3.48 m x 3.13 m |
| Main Level | Living Room | 3.95 m | 3.64 m | 3.95 m x 3.64 m |
| Main Level | Dining Room | 3.05 m | 2.72 m | 3.05 m x 2.72 m |
| Main Level | Kitchen | 5.28 m | 2.86 m | 5.28 m x 2.86 m |
| Upper Level | Family Room | 5.81 m | 4.72 m | 5.81 m x 4.72 m |
| Upper Level | Primary Bedroom | 4.48 m | 4.24 m | 4.48 m x 4.24 m |
| Upper Level | Bedroom 2 | 4.07 m | 4.07 m | 4.07 m x 4.07 m |
| Upper Level | Bedroom 3 | 3.77 m | 3.37 m | 3.77 m x 3.37 m |























































