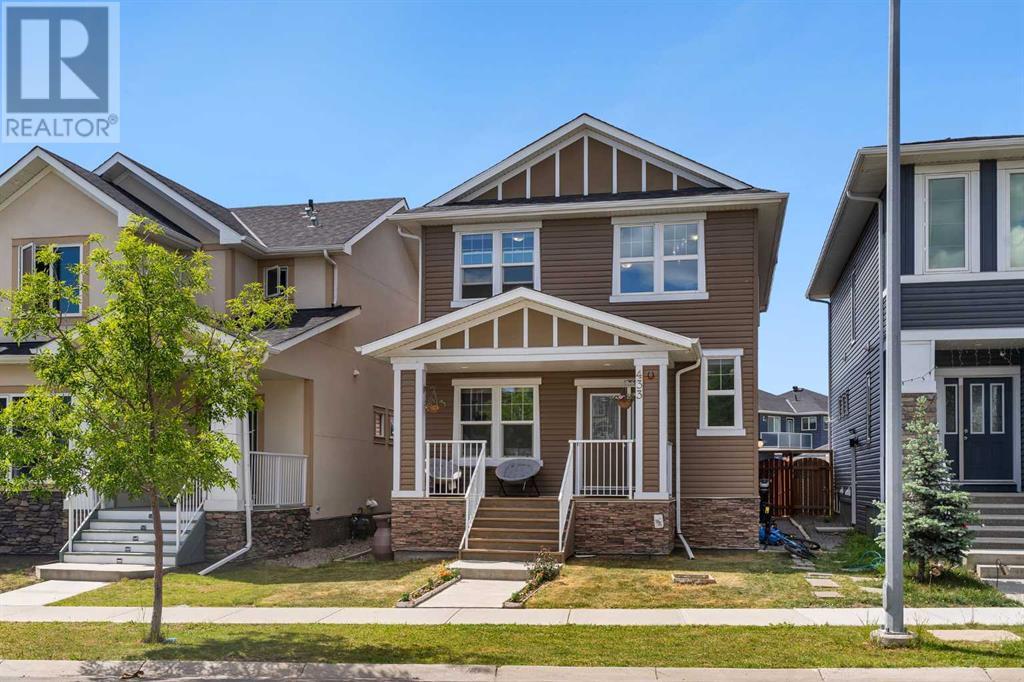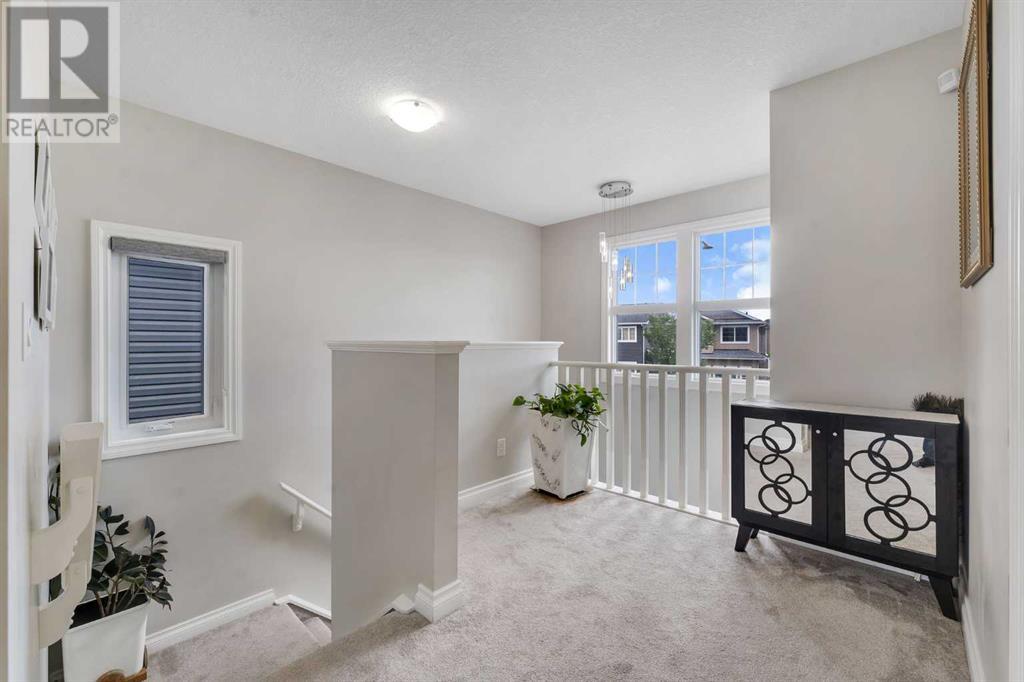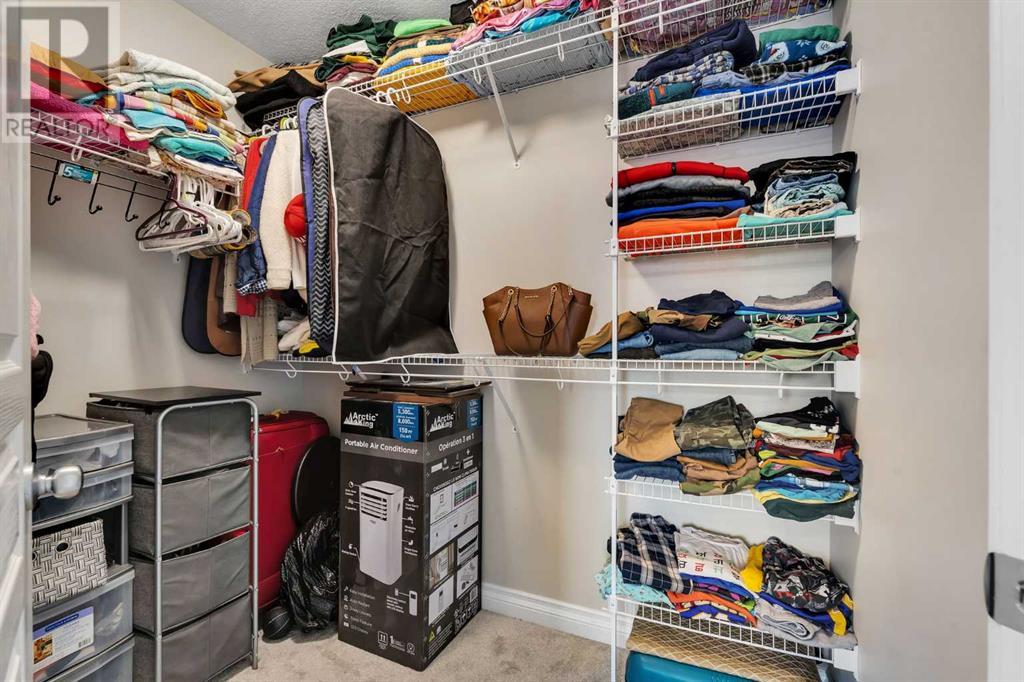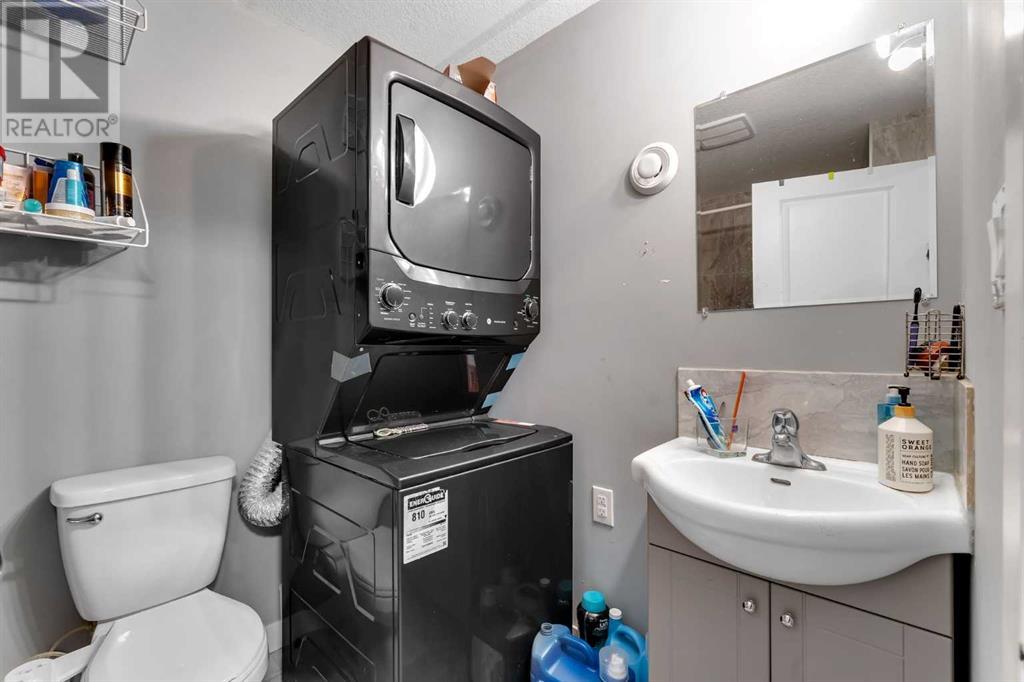433 Redstone Grove Ne Calgary, Alberta T3N 0T7
Interested?
Contact us for more information

Taran Dhillon
Associate
(403) 400-4343
https://www.tarandhillon.com/
https://facebook.com/TaranDhillonYYC
Kunwar Dhillon
Associate
(403) 400-4343
$689,000
Nestled in the vibrant community of Redstone, this charming 2-storey home welcomes you with a large foyer and a versatile front office den. The expansive eat-in kitchen, complete with stainless steel appliances, granite countertops, a pantry, and ample cupboard space, seamlessly flows into the family and dining room — perfect for entertaining! Just off the dining room, you'll find a convenient 2-piece bathroom, a mudroom, and access to the inviting back deck. Upstairs, two well-appointed bedrooms share a 4-piece bath, while a separate laundry room with storage adds to the home's practicality. The highlight of the second floor is the luxurious primary master bedroom, boasting an ensuite and a walk-in closet. The fully finished basement offers even more living space with two additional bedrooms, a 4-piece bath, a kitchen, a living room, and a utility room. Plus, with a separate side entrance, it’s ideal for guests or extended family. Outdoor living is a delight with a cozy front porch, a back deck with a patio, a gravel parking pad, and a small raised garden, ready for your green thumb. This home is perfect for creating lasting memories and enjoying all the comforts of modern living! (id:43352)
Property Details
| MLS® Number | A2145335 |
| Property Type | Single Family |
| Community Name | Redstone |
| Amenities Near By | Park, Playground, Recreation Nearby |
| Features | Closet Organizers, Level |
| Parking Space Total | 2 |
| Plan | 1611524 |
| Structure | Deck |
Building
| Bathroom Total | 4 |
| Bedrooms Above Ground | 3 |
| Bedrooms Below Ground | 2 |
| Bedrooms Total | 5 |
| Appliances | Washer, Refrigerator, Gas Stove(s), Dishwasher, Stove, Dryer, Microwave, Microwave Range Hood Combo, Hood Fan |
| Basement Development | Finished |
| Basement Features | Separate Entrance, Suite |
| Basement Type | Full (finished) |
| Constructed Date | 2018 |
| Construction Material | Wood Frame |
| Construction Style Attachment | Detached |
| Cooling Type | None |
| Exterior Finish | Vinyl Siding |
| Fireplace Present | Yes |
| Fireplace Total | 1 |
| Flooring Type | Hardwood, Tile |
| Foundation Type | Poured Concrete |
| Half Bath Total | 1 |
| Heating Fuel | Natural Gas |
| Heating Type | Forced Air |
| Stories Total | 2 |
| Size Interior | 1747.68 Sqft |
| Total Finished Area | 1747.68 Sqft |
| Type | House |
Parking
| Gravel | |
| Other | |
| Street | |
| Parking Pad |
Land
| Acreage | No |
| Fence Type | Fence |
| Land Amenities | Park, Playground, Recreation Nearby |
| Landscape Features | Garden Area, Lawn |
| Size Irregular | 315.00 |
| Size Total | 315 M2|0-4,050 Sqft |
| Size Total Text | 315 M2|0-4,050 Sqft |
| Zoning Description | R-1n |
Rooms
| Level | Type | Length | Width | Dimensions |
|---|---|---|---|---|
| Basement | 4pc Bathroom | 6.00 Ft x 8.33 Ft | ||
| Basement | Bedroom | 9.92 Ft x 13.00 Ft | ||
| Basement | Bedroom | 9.50 Ft x 13.08 Ft | ||
| Basement | Kitchen | 6.33 Ft x 14.17 Ft | ||
| Basement | Recreational, Games Room | 10.25 Ft x 14.17 Ft | ||
| Basement | Furnace | 6.08 Ft x 10.08 Ft | ||
| Main Level | 2pc Bathroom | 3.00 Ft x 8.42 Ft | ||
| Main Level | Dining Room | 8.50 Ft x 14.50 Ft | ||
| Main Level | Family Room | 12.50 Ft x 14.92 Ft | ||
| Main Level | Foyer | 5.25 Ft x 13.67 Ft | ||
| Main Level | Kitchen | 12.50 Ft x 12.67 Ft | ||
| Main Level | Living Room | 9.25 Ft x 11.00 Ft | ||
| Upper Level | 4pc Bathroom | 9.42 Ft x 4.92 Ft | ||
| Upper Level | 4pc Bathroom | 9.42 Ft x 8.50 Ft | ||
| Upper Level | Bedroom | 9.42 Ft x 12.25 Ft | ||
| Upper Level | Bedroom | 9.42 Ft x 12.17 Ft | ||
| Upper Level | Laundry Room | 7.17 Ft x 5.33 Ft | ||
| Upper Level | Primary Bedroom | 11.17 Ft x 17.17 Ft |
https://www.realtor.ca/real-estate/27109240/433-redstone-grove-ne-calgary-redstone








































