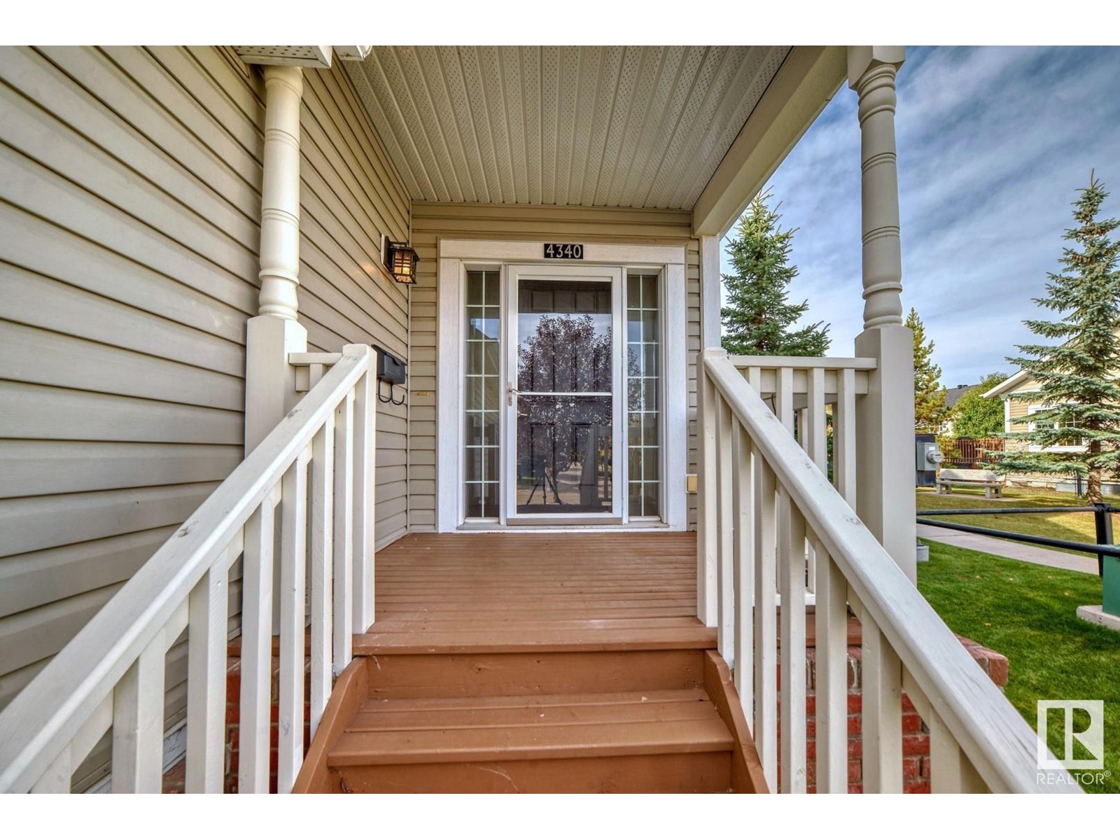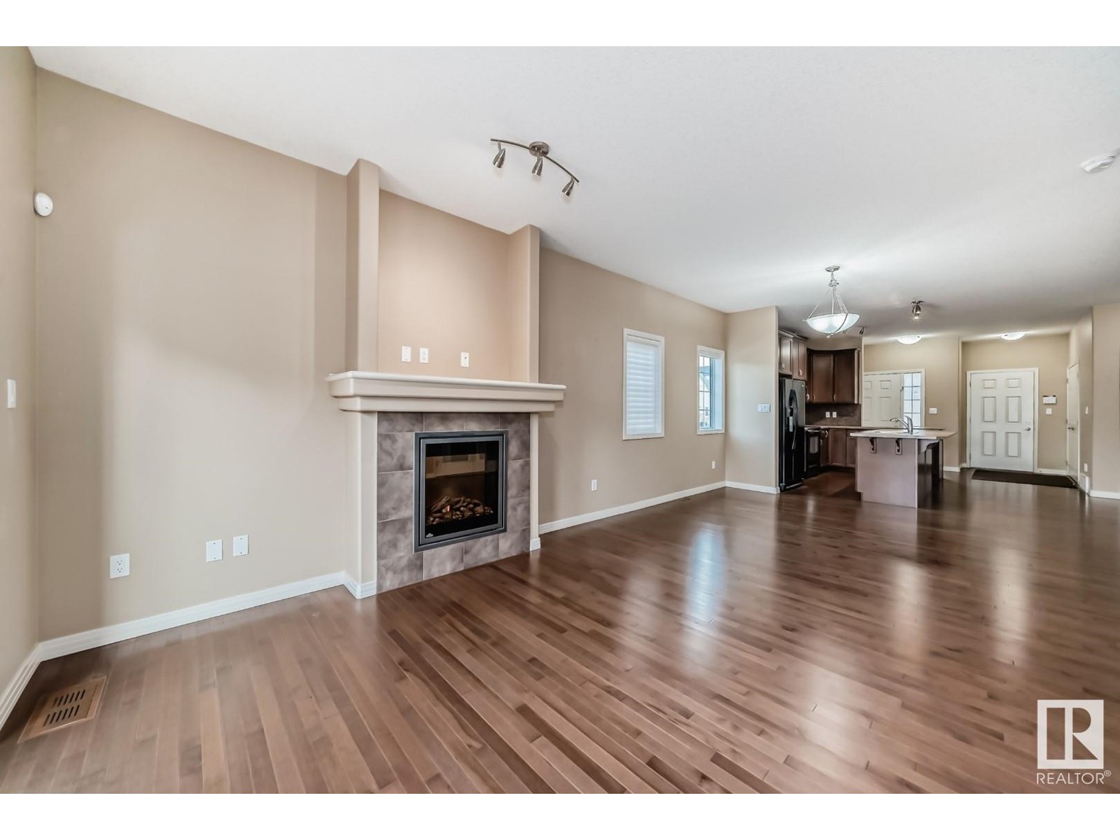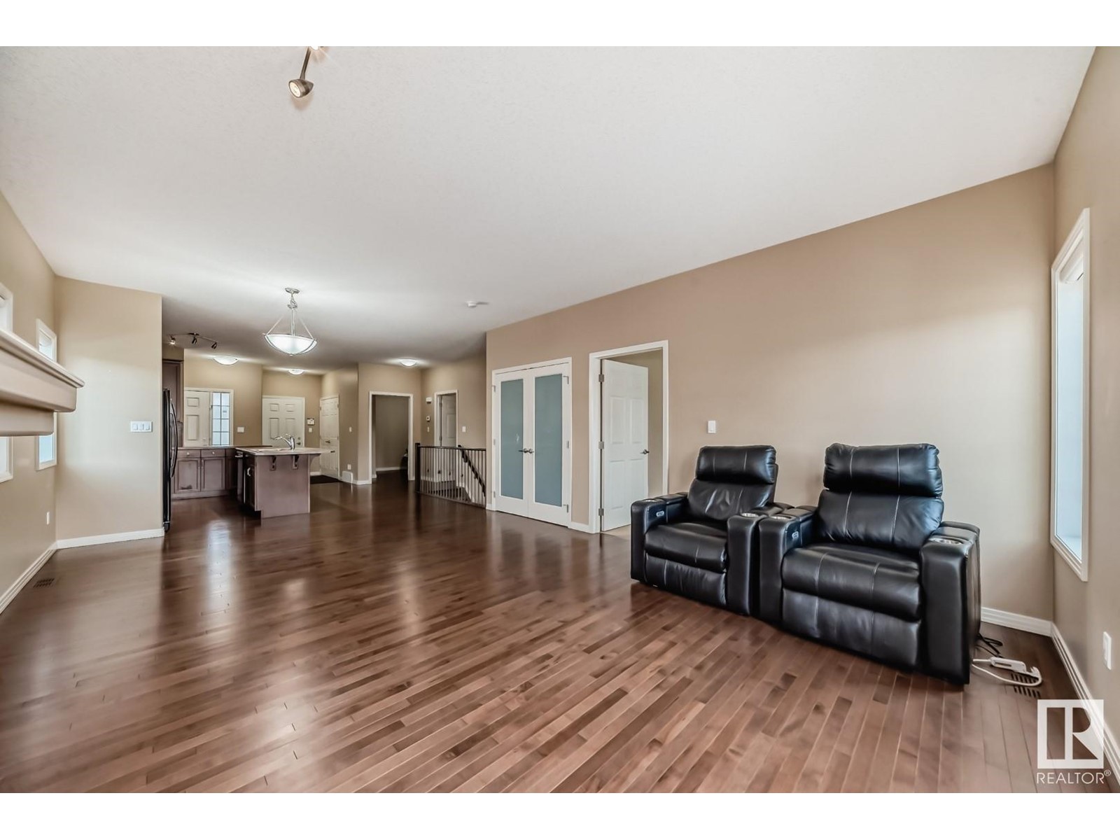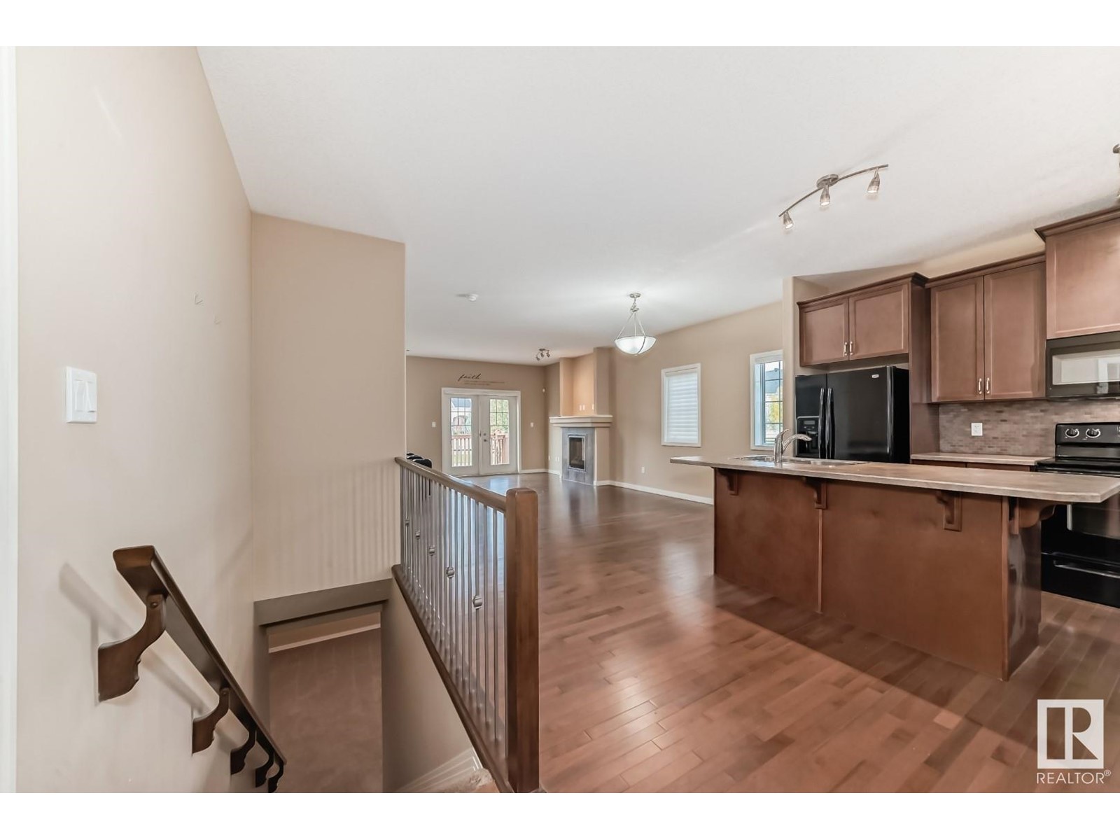4340 Veterans Wy Nw Edmonton, Alberta T5E 6P8
Interested?
Contact us for more information
$439,000Maintenance, Exterior Maintenance, Landscaping, Property Management, Other, See Remarks
$385 Monthly
Maintenance, Exterior Maintenance, Landscaping, Property Management, Other, See Remarks
$385 MonthlyExecutive 1/2 Duplex Bungalow 9-foot ceilings and Open floor plan. Adult only over 50 complex. It has Dark hardwood floors in living and dining room. 1 bedroom and den on the main floor master bedroom has 4pc bath 2 sinks and large shower. with walk in closet. living room has access to west facing deck and fireplace. main floor laundry and full 4pc bathroom. fully developed basement with large entertaining rumpus room and 2 bedrooms with 4pc bath. and lots of storage. tankless hot water tank, double attached garage with direct access to the home. home has Custom electric blinds, price includes piano and chair in basement. Home is beside a green space. Quick access, within walking distance of schools, parks, trails, YMCA, library and shopping. Short drive to Anthony Henday Dr. and downtown. (id:43352)
Property Details
| MLS® Number | E4409753 |
| Property Type | Single Family |
| Neigbourhood | Griesbach |
| Amenities Near By | Public Transit, Shopping |
| Features | Flat Site |
| Parking Space Total | 4 |
| Structure | Deck |
Building
| Bathroom Total | 3 |
| Bedrooms Total | 3 |
| Amenities | Ceiling - 9ft |
| Appliances | Dishwasher, Dryer, Microwave Range Hood Combo, Refrigerator, Stove, Washer, Window Coverings |
| Architectural Style | Bungalow |
| Basement Development | Finished |
| Basement Type | Full (finished) |
| Constructed Date | 2009 |
| Construction Style Attachment | Semi-detached |
| Fireplace Fuel | Electric |
| Fireplace Present | Yes |
| Fireplace Type | Unknown |
| Heating Type | Forced Air |
| Stories Total | 1 |
| Size Interior | 1208.5719 Sqft |
| Type | Duplex |
Parking
| Attached Garage |
Land
| Acreage | No |
| Land Amenities | Public Transit, Shopping |
| Size Irregular | 475.42 |
| Size Total | 475.42 M2 |
| Size Total Text | 475.42 M2 |
Rooms
| Level | Type | Length | Width | Dimensions |
|---|---|---|---|---|
| Basement | Family Room | 7.95 m | 4.61 m | 7.95 m x 4.61 m |
| Basement | Bedroom 2 | 3.02 m | 2.73 m | 3.02 m x 2.73 m |
| Basement | Bedroom 3 | 3.04 m | 2.72 m | 3.04 m x 2.72 m |
| Basement | Utility Room | 4.4 m | 3.36 m | 4.4 m x 3.36 m |
| Basement | Storage | 2.69 m | 2.61 m | 2.69 m x 2.61 m |
| Main Level | Living Room | 4.52 m | 4.36 m | 4.52 m x 4.36 m |
| Main Level | Dining Room | 2.86 m | 2.53 m | 2.86 m x 2.53 m |
| Main Level | Kitchen | 3.79 m | 2.64 m | 3.79 m x 2.64 m |
| Main Level | Den | 3.49 m | 2.88 m | 3.49 m x 2.88 m |
| Main Level | Primary Bedroom | 3.78 m | 3.62 m | 3.78 m x 3.62 m |
https://www.realtor.ca/real-estate/27525085/4340-veterans-wy-nw-edmonton-griesbach





















































