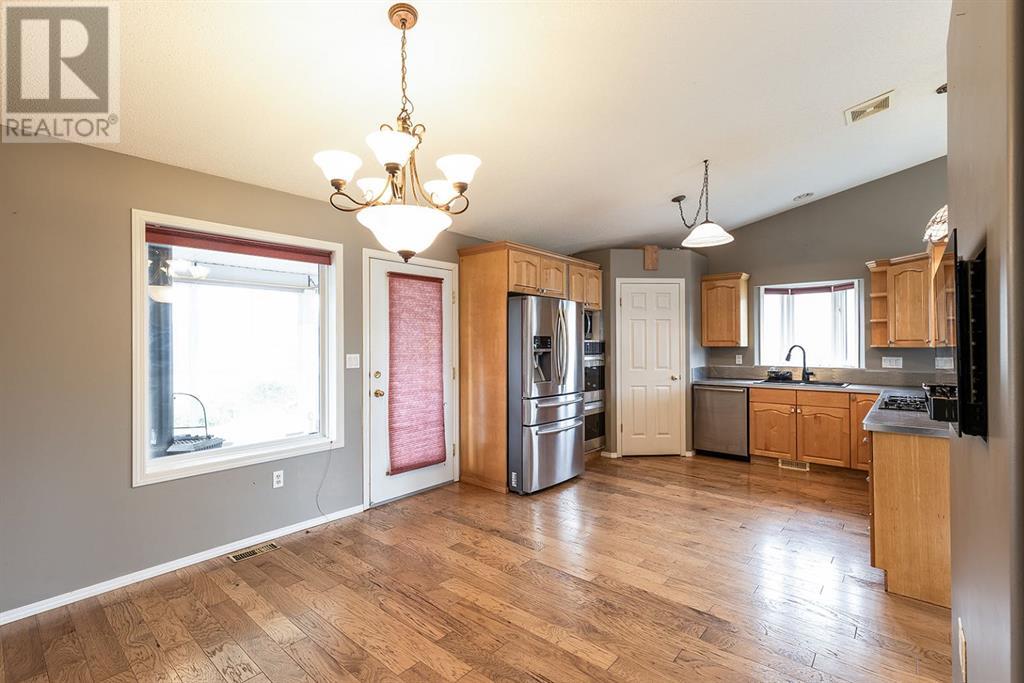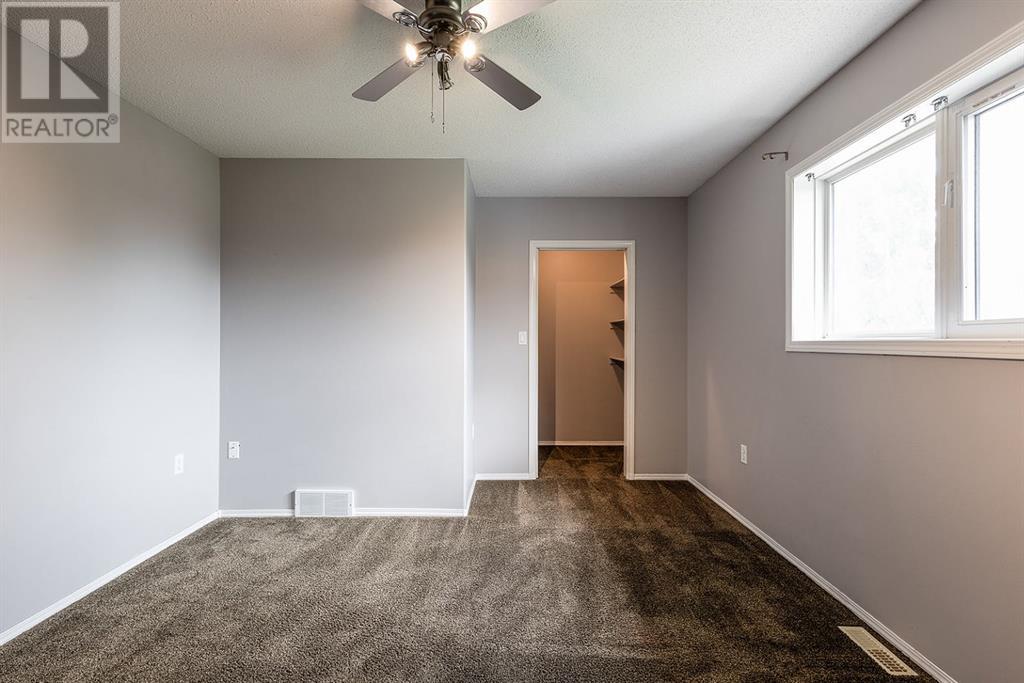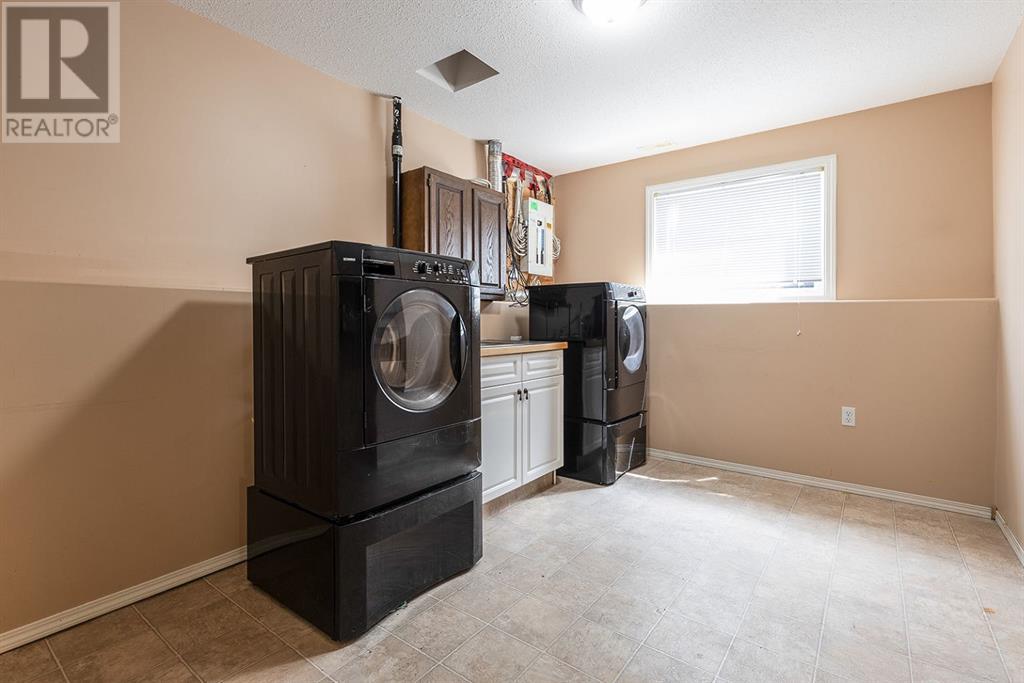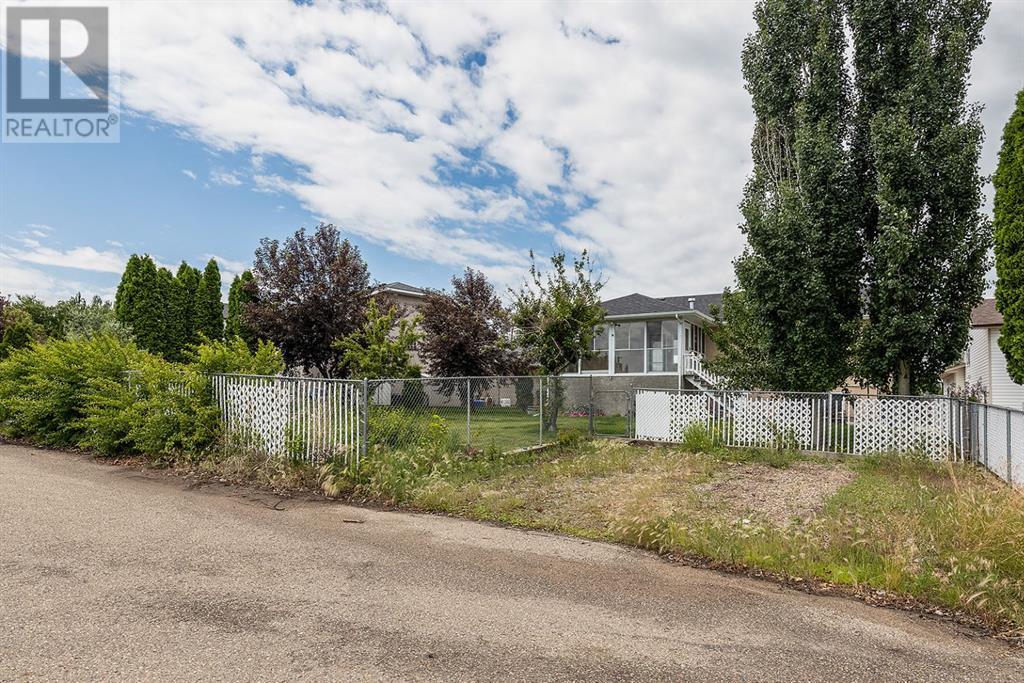44 Storrs Crescent Se Medicine Hat, Alberta T1B 4J3
Interested?
Contact us for more information
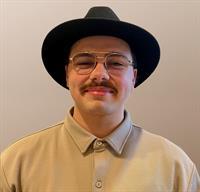
Darin Mckay
Associate

Bryton Wilson
Associate
(403) 529-0859
$469,900
If you’ve been on the hunt for that perfect family home , Here it is. Welcome to 44 Storrs Crescent SE , a wonderful 4 bed / 3 bath bi- level smack dab in the middle of one of Medicine Hat’s best and most convenient neighbourhoods. Once you enter the home , you’ll notice the large open concept floor plan, all enhanced by the vaulted ceilings. The home is 2 beds up and 2 down , with the primary suite including a great sized walk-in closet and ensuite with shower. This home has such great features , including a newer appliance package. The huge 28'2" X 25'6" double attached garage is plumbed in for heat and finished with a extended drive-way for extra off-street parking. Located in a great neighbourhood , you’ll find a great mix of residents that enjoy the close proximity to shopping , parks , schools and playgrounds that are all within walking distance. Call your favourite REALTOR® today to book your private showing (id:43352)
Open House
This property has open houses!
12:30 pm
Ends at:1:30 pm
Hosted by Lisa Jerred
Property Details
| MLS® Number | A2146374 |
| Property Type | Single Family |
| Community Name | SE Southridge |
| Features | See Remarks, Other |
| Parking Space Total | 4 |
| Plan | 9611395 |
| Structure | Deck |
Building
| Bathroom Total | 3 |
| Bedrooms Above Ground | 2 |
| Bedrooms Below Ground | 2 |
| Bedrooms Total | 4 |
| Appliances | Refrigerator, Gas Stove(s), Dishwasher, Microwave, Washer & Dryer |
| Architectural Style | Bi-level |
| Basement Development | Finished |
| Basement Type | Full (finished) |
| Constructed Date | 2001 |
| Construction Style Attachment | Detached |
| Cooling Type | Central Air Conditioning |
| Exterior Finish | Stucco |
| Fireplace Present | Yes |
| Fireplace Total | 1 |
| Flooring Type | Carpeted, Hardwood |
| Foundation Type | Poured Concrete |
| Heating Type | Forced Air |
| Size Interior | 1309 Sqft |
| Total Finished Area | 1309 Sqft |
| Type | House |
Parking
| Attached Garage | 2 |
Land
| Acreage | No |
| Fence Type | Fence |
| Size Depth | 45.98 M |
| Size Frontage | 15.5 M |
| Size Irregular | 6980.00 |
| Size Total | 6980 Sqft|4,051 - 7,250 Sqft |
| Size Total Text | 6980 Sqft|4,051 - 7,250 Sqft |
| Zoning Description | R-ld |
Rooms
| Level | Type | Length | Width | Dimensions |
|---|---|---|---|---|
| Basement | 3pc Bathroom | 8.50 Ft x 7.58 Ft | ||
| Basement | Bedroom | 14.00 Ft x 11.17 Ft | ||
| Basement | Bedroom | 10.08 Ft x 11.17 Ft | ||
| Basement | Laundry Room | 13.67 Ft x 11.33 Ft | ||
| Basement | Recreational, Games Room | 27.92 Ft x 16.83 Ft | ||
| Basement | Furnace | 8.42 Ft x 6.17 Ft | ||
| Main Level | 3pc Bathroom | 5.75 Ft x 7.42 Ft | ||
| Main Level | 4pc Bathroom | 7.50 Ft x 7.75 Ft | ||
| Main Level | Bedroom | 11.58 Ft x 14.75 Ft | ||
| Main Level | Dining Room | 12.67 Ft x 11.50 Ft | ||
| Main Level | Kitchen | 12.67 Ft x 10.42 Ft | ||
| Main Level | Living Room | 18.42 Ft x 14.00 Ft | ||
| Main Level | Primary Bedroom | 17.17 Ft x 13.25 Ft |
https://www.realtor.ca/real-estate/27119050/44-storrs-crescent-se-medicine-hat-se-southridge











