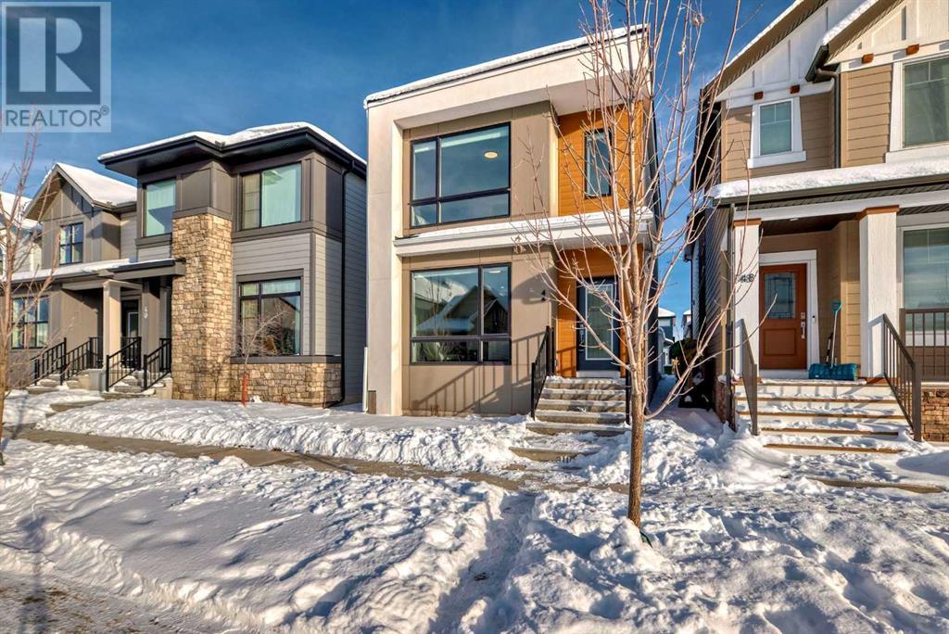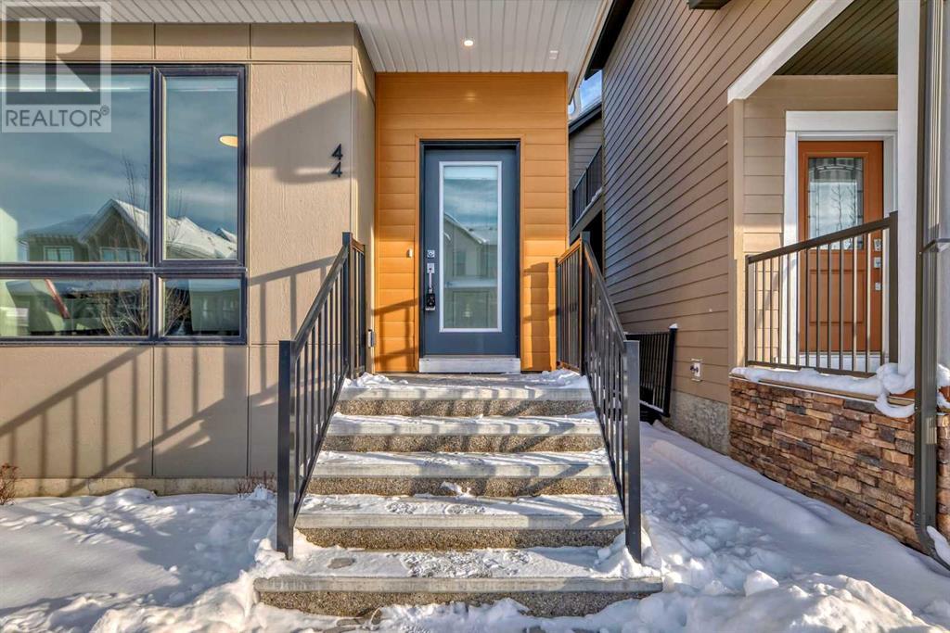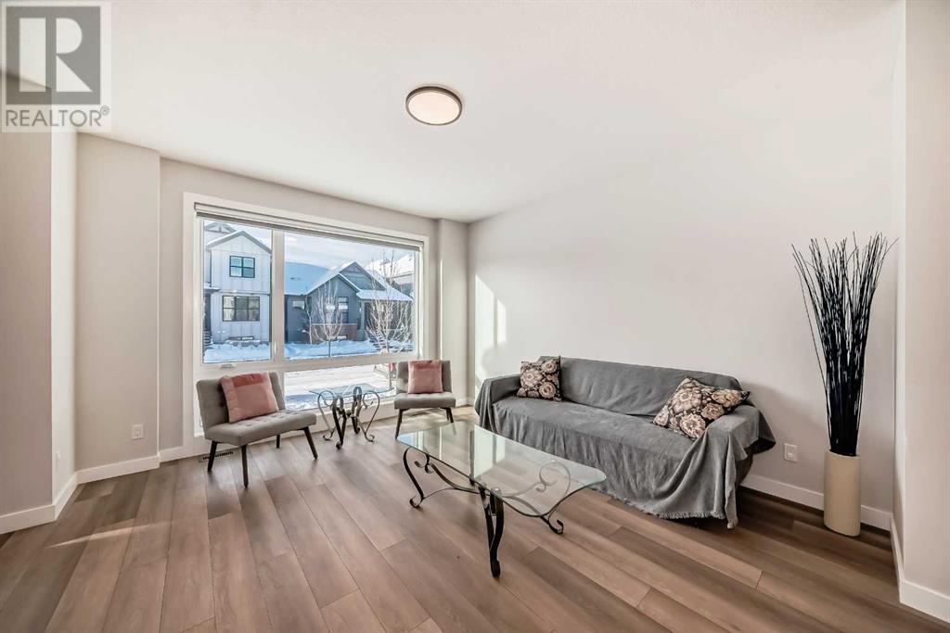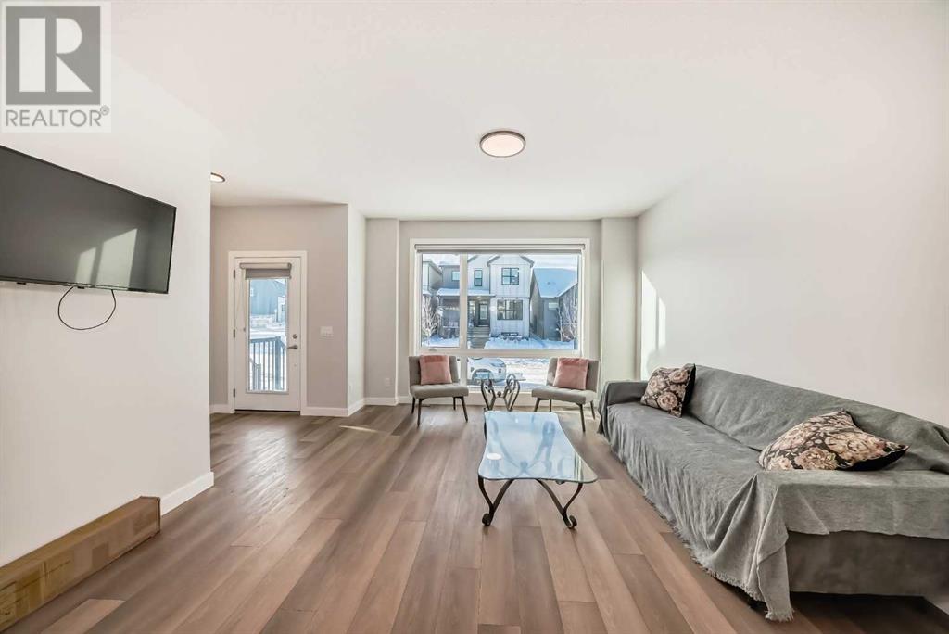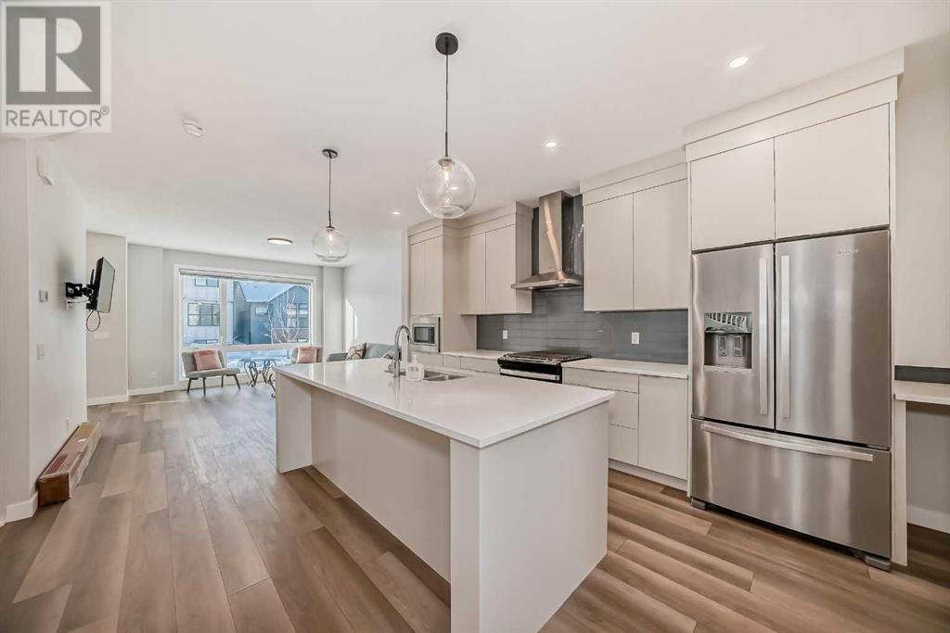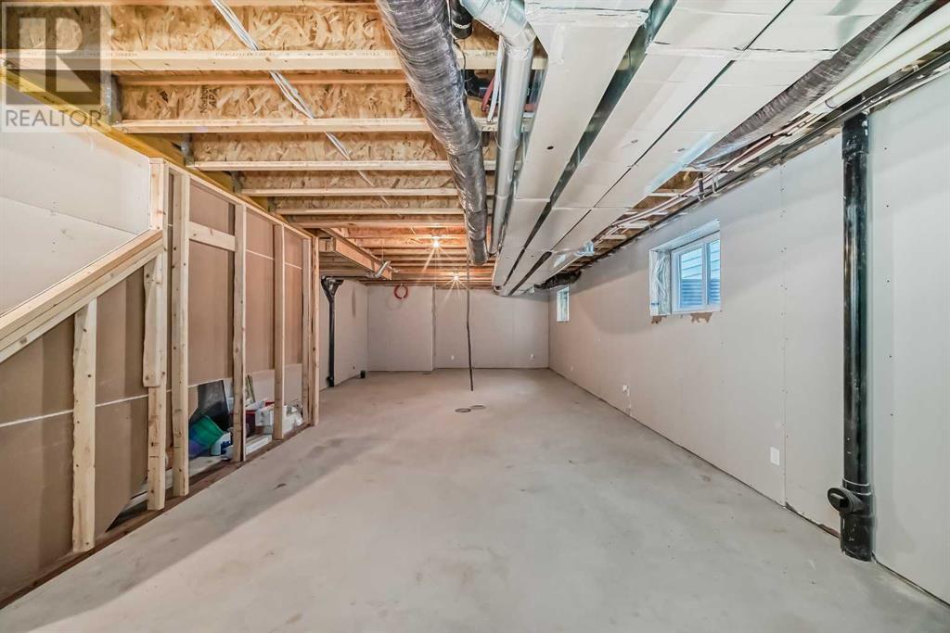44 Treeline Manor Sw Calgary, Alberta T0L 1W0
Interested?
Contact us for more information
Piew Soe Saw
Associate
(403) 474-8333
$744,900
The Vista model by Calbridge with modern look elevation in Alpine Park! Also come with double garage and a good size deck! This home comes with 9 feet ceiling with luxury vinyl plank thorough the main level. The gourmand kitchen come with built in microwave, gas stove, upgraded refrigerator with all the way to the ceiling cabinets and quartz counter top. Huge windows allow lots of natural lights into the west facing living room. 9 feet ceiling upstairs offer a primary bedroom with walk in closet and ensuite come with double vanity. Two good size bedrooms, a 3 piece bathroom and convenient located laundry room completed the second floor. Basement is unspoiled and waiting for your own imagination! (id:43352)
Property Details
| MLS® Number | A2182038 |
| Property Type | Single Family |
| Community Name | Alpine Park |
| Features | Other, Back Lane |
| Parking Space Total | 2 |
| Plan | 2111901 |
| Structure | Deck |
Building
| Bathroom Total | 3 |
| Bedrooms Above Ground | 3 |
| Bedrooms Total | 3 |
| Appliances | Refrigerator, Oven - Gas, Dishwasher, Microwave, Hood Fan, Garage Door Opener, Washer & Dryer |
| Basement Development | Unfinished |
| Basement Type | Full (unfinished) |
| Constructed Date | 2022 |
| Construction Material | Wood Frame |
| Construction Style Attachment | Detached |
| Cooling Type | None |
| Flooring Type | Carpeted, Vinyl Plank |
| Foundation Type | Poured Concrete |
| Half Bath Total | 1 |
| Heating Type | Forced Air |
| Stories Total | 2 |
| Size Interior | 1693 Sqft |
| Total Finished Area | 1693 Sqft |
| Type | House |
Parking
| Detached Garage | 2 |
Land
| Acreage | No |
| Fence Type | Partially Fenced |
| Size Frontage | 7.7 M |
| Size Irregular | 256.00 |
| Size Total | 256 M2|0-4,050 Sqft |
| Size Total Text | 256 M2|0-4,050 Sqft |
| Zoning Description | R-g |
Rooms
| Level | Type | Length | Width | Dimensions |
|---|---|---|---|---|
| Main Level | Kitchen | 14.42 Ft x 20.50 Ft | ||
| Main Level | Other | 7.67 Ft x 6.42 Ft | ||
| Main Level | 2pc Bathroom | 4.83 Ft x 5.17 Ft | ||
| Main Level | Living Room | 13.75 Ft x 14.00 Ft | ||
| Main Level | Other | 5.17 Ft x 6.00 Ft | ||
| Upper Level | 5pc Bathroom | 9.25 Ft x 10.25 Ft | ||
| Upper Level | 3pc Bathroom | 9.25 Ft x 4.92 Ft | ||
| Upper Level | Bedroom | 9.25 Ft x 10.42 Ft | ||
| Upper Level | Bedroom | 9.25 Ft x 10.42 Ft | ||
| Upper Level | Primary Bedroom | 12.92 Ft x 12.67 Ft | ||
| Upper Level | Laundry Room | 5.58 Ft x 6.92 Ft |
https://www.realtor.ca/real-estate/27705539/44-treeline-manor-sw-calgary-alpine-park

