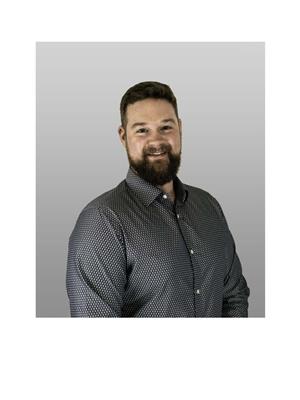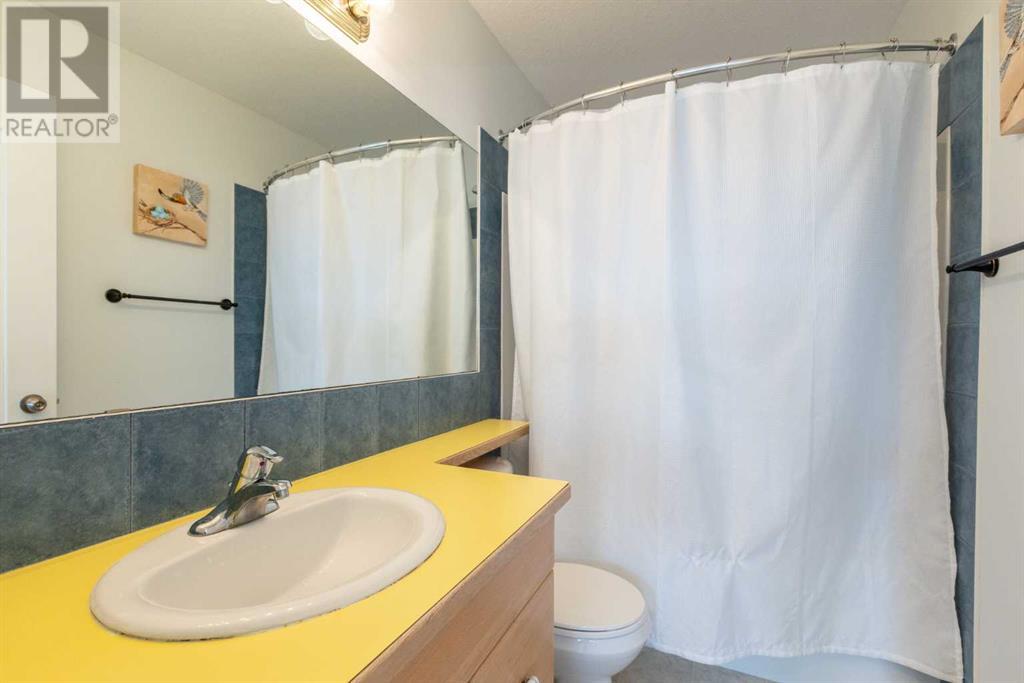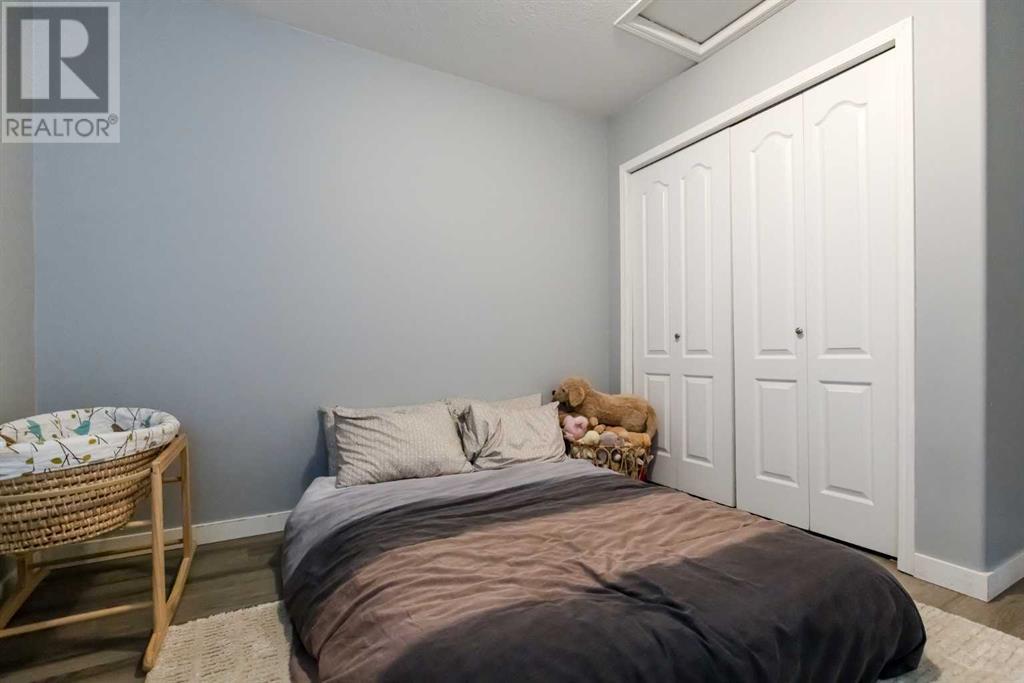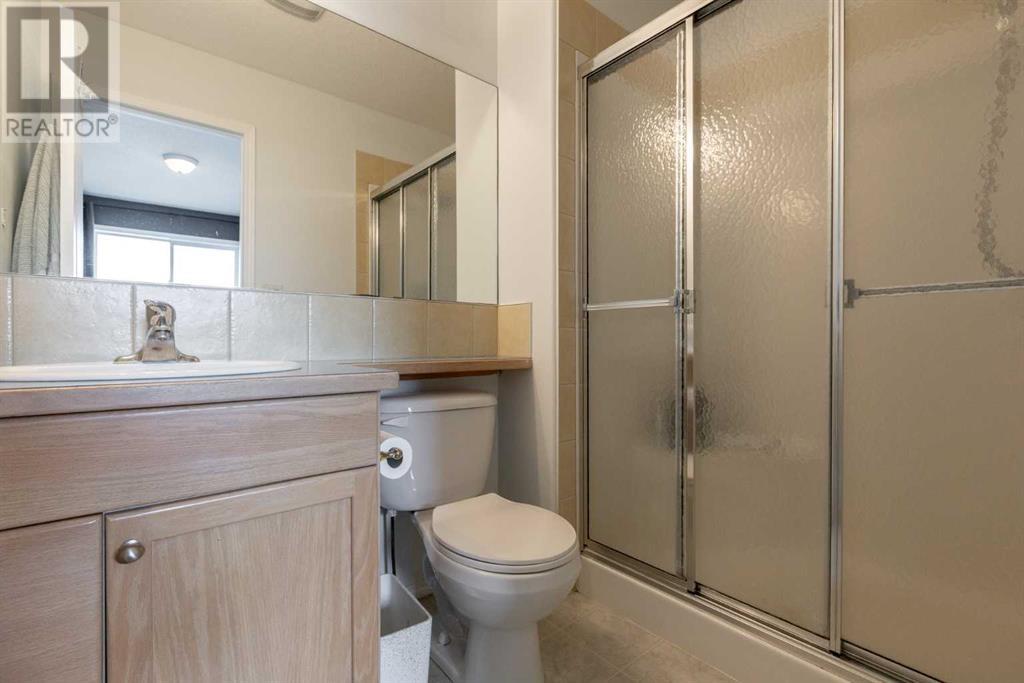3 Bedroom
2 Bathroom
1130 sqft
Bi-Level
Fireplace
None
Other, Forced Air
Lawn
$365,000
If you’ve been looking for a home that offers space, comfort, and room to grow all in a great location, this is the one. This 3-bedroom, 2-bathroom home is located in a friendly neighbourhood that’s close to schools, parks, and all the everyday essentials like shopping and restaurants. Step inside and you’ll love the bright, open feel with vaulted ceilings in the main living area and kitchen making these spaces feel even more airy and inviting. The living room is super cozy with a gas fireplace, perfect for movie nights or relaxing after a long day. The open-concept kitchen and dining area is great for entertaining or just keeping everyone connected during mealtime. Right off the dining room, there's a deck that’s perfect for morning coffee, summer BBQs, or simply soaking up some fresh air. The primary bedroom comes with its own ensuite, giving you a nice bit of privacy, and the two additional bedrooms offer flexible space for family, guests, or a home office. Completing the main floor is a 4pc bathroom. Downstairs, the basement is framed and ready for your ideas. There’s space for a couple more bedrooms, a roughed-in bathroom, a utility/laundry room, and a generous rec room perfect for movie nights, a playroom, or a hangout space. Some updates are already done, including a new roof (completed August 2024), plus a single detached garage that gives you extra parking or storage. This home has that comfortable, easy-going feel with lots of room to grow into. (id:43352)
Property Details
|
MLS® Number
|
A2211828 |
|
Property Type
|
Single Family |
|
Community Name
|
Southeast Innisfail |
|
Amenities Near By
|
Golf Course, Park, Playground, Recreation Nearby, Schools, Shopping |
|
Community Features
|
Golf Course Development |
|
Features
|
Back Lane |
|
Parking Space Total
|
4 |
|
Plan
|
0121206 |
Building
|
Bathroom Total
|
2 |
|
Bedrooms Above Ground
|
3 |
|
Bedrooms Total
|
3 |
|
Appliances
|
Refrigerator, Dishwasher, Stove, Microwave, Window Coverings, Washer & Dryer |
|
Architectural Style
|
Bi-level |
|
Basement Development
|
Partially Finished |
|
Basement Type
|
Full (partially Finished) |
|
Constructed Date
|
2003 |
|
Construction Material
|
Wood Frame |
|
Construction Style Attachment
|
Detached |
|
Cooling Type
|
None |
|
Exterior Finish
|
Vinyl Siding |
|
Fireplace Present
|
Yes |
|
Fireplace Total
|
1 |
|
Flooring Type
|
Laminate, Linoleum, Vinyl |
|
Foundation Type
|
Poured Concrete |
|
Heating Fuel
|
Natural Gas |
|
Heating Type
|
Other, Forced Air |
|
Stories Total
|
1 |
|
Size Interior
|
1130 Sqft |
|
Total Finished Area
|
1130 Sqft |
|
Type
|
House |
Parking
Land
|
Acreage
|
No |
|
Fence Type
|
Fence |
|
Land Amenities
|
Golf Course, Park, Playground, Recreation Nearby, Schools, Shopping |
|
Landscape Features
|
Lawn |
|
Size Depth
|
36.57 M |
|
Size Frontage
|
13.72 M |
|
Size Irregular
|
4800.00 |
|
Size Total
|
4800 Sqft|4,051 - 7,250 Sqft |
|
Size Total Text
|
4800 Sqft|4,051 - 7,250 Sqft |
|
Zoning Description
|
R-2 |
Rooms
| Level |
Type |
Length |
Width |
Dimensions |
|
Basement |
Recreational, Games Room |
|
|
30.00 Ft x 15.75 Ft |
|
Basement |
Storage |
|
|
8.58 Ft x 7.50 Ft |
|
Basement |
Furnace |
|
|
12.00 Ft x 11.25 Ft |
|
Main Level |
3pc Bathroom |
|
|
8.08 Ft x 5.08 Ft |
|
Main Level |
4pc Bathroom |
|
|
8.42 Ft x 5.17 Ft |
|
Main Level |
Bedroom |
|
|
11.83 Ft x 9.83 Ft |
|
Main Level |
Bedroom |
|
|
11.83 Ft x 9.92 Ft |
|
Main Level |
Dining Room |
|
|
12.83 Ft x 9.50 Ft |
|
Main Level |
Foyer |
|
|
8.50 Ft x 5.08 Ft |
|
Main Level |
Kitchen |
|
|
12.83 Ft x 9.33 Ft |
|
Main Level |
Living Room |
|
|
15.00 Ft x 12.42 Ft |
|
Main Level |
Primary Bedroom |
|
|
11.83 Ft x 11.50 Ft |
https://www.realtor.ca/real-estate/28179125/4402-48-avenue-innisfail-southeast-innisfail






























