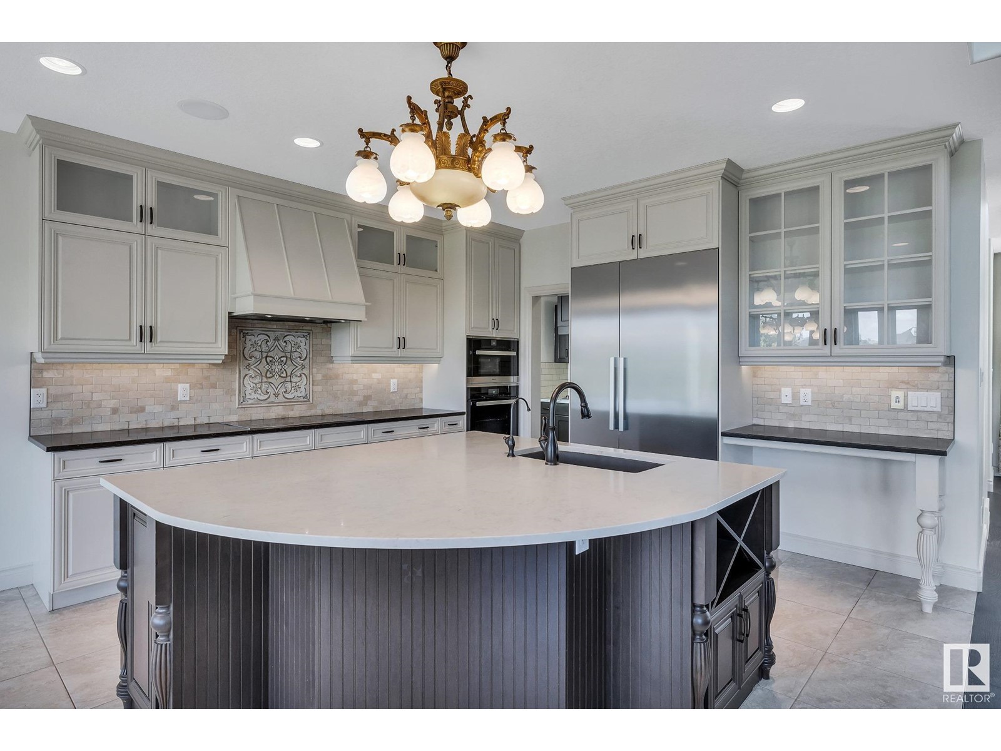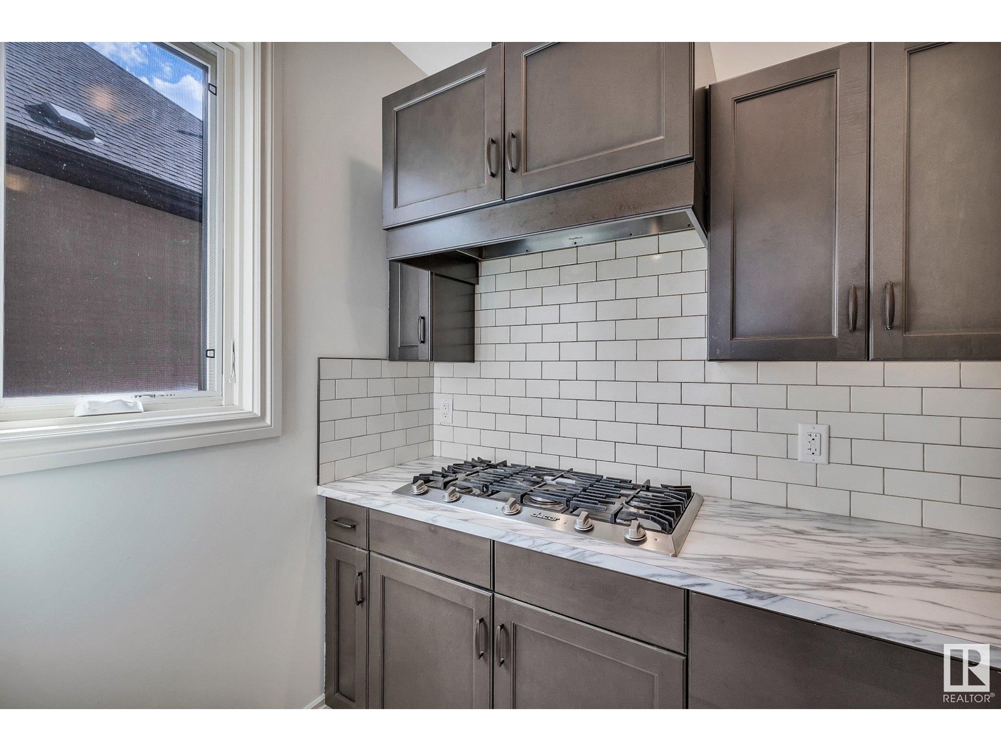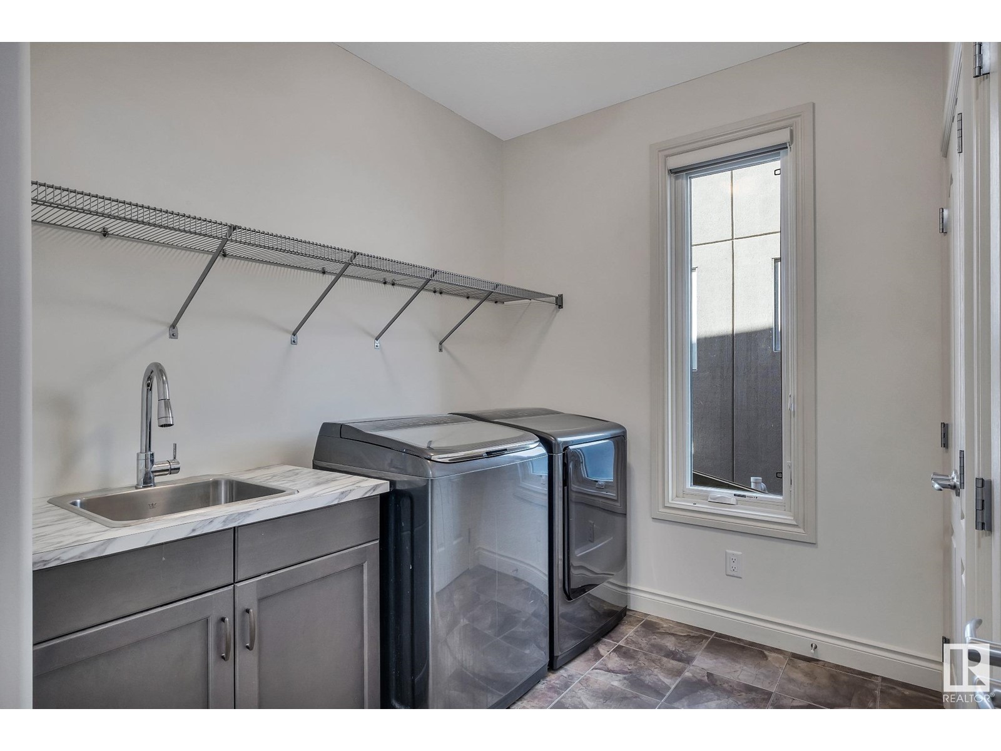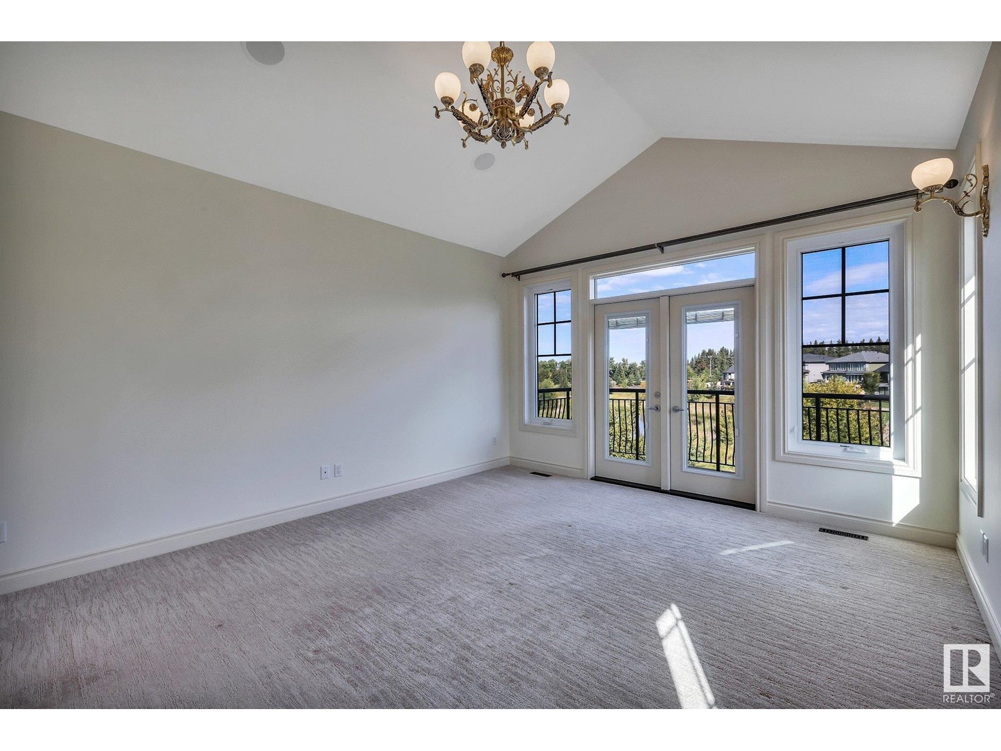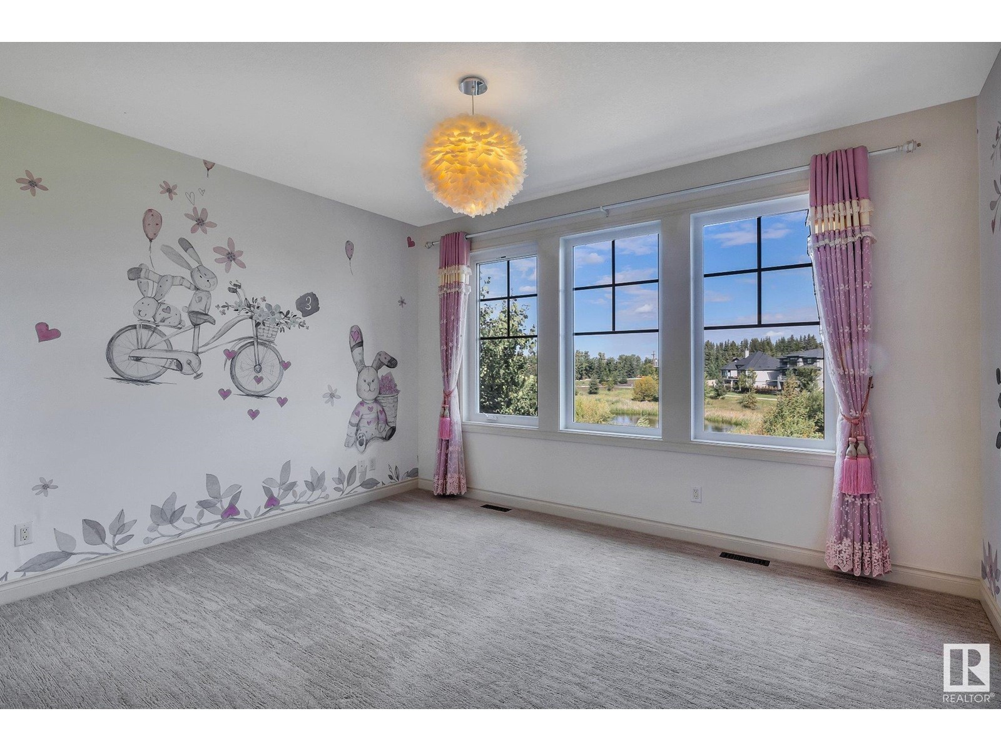4409 Kennedy Cv Sw Edmonton, Alberta T6W 3B3
Interested?
Contact us for more information
Ke Wang
Associate
(780) 450-6670
$1,490,000
Welcome to the Estate of Keswick The River! Offering over 4900 SF of living space with TRIPLE CAR GARAGE, FRONT RAVINE FACING and WALK-OUT BASEMENT, backing onto the beautiful & peaceful setting of a naturalized pond. HIGH END finishing through out, combining luxury classic styling & warm wood accents to create a very inviting & balanced home. Wide open main floor with main floor master bedroom with its own en-suite. Spiral staircase, open-to-below living room, custom kitchen with island, spicy kitchen and pantry, customized luxury fixture lightings, mudroom c/w built-in cabinetry. The upper floor includes bright bonus room, master suite with balcony/lounge/luxurious en-suite/WIC, 2 large bedrooms with the own bathrooms. FULLY FINISHED BASEMENT comes with rec room, wet bar, massive den, bedroom, bathroom c/w spacious shower & covered patio. (id:43352)
Property Details
| MLS® Number | E4407798 |
| Property Type | Single Family |
| Neigbourhood | Keswick Area |
| Amenities Near By | Schools, Shopping |
| Features | See Remarks, No Animal Home, No Smoking Home |
| Structure | Deck, Patio(s) |
| View Type | Valley View, Lake View |
Building
| Bathroom Total | 6 |
| Bedrooms Total | 5 |
| Amenities | Ceiling - 9ft |
| Appliances | Dishwasher, Dryer, Hood Fan, Oven - Built-in, Refrigerator, Stove, Washer, Window Coverings, See Remarks |
| Basement Development | Finished |
| Basement Features | Walk Out |
| Basement Type | Full (finished) |
| Ceiling Type | Vaulted |
| Constructed Date | 2016 |
| Construction Style Attachment | Detached |
| Half Bath Total | 1 |
| Heating Type | Forced Air |
| Stories Total | 2 |
| Size Interior | 3261.4649 Sqft |
| Type | House |
Parking
| Attached Garage |
Land
| Acreage | No |
| Fence Type | Fence |
| Land Amenities | Schools, Shopping |
| Size Irregular | 646.42 |
| Size Total | 646.42 M2 |
| Size Total Text | 646.42 M2 |
Rooms
| Level | Type | Length | Width | Dimensions |
|---|---|---|---|---|
| Basement | Den | 14'3*17'1 | ||
| Basement | Bedroom 5 | 13'8*13'2 | ||
| Basement | Recreation Room | 24'3*41'11 | ||
| Main Level | Living Room | 333*164 | ||
| Main Level | Dining Room | 1211*1311 | ||
| Main Level | Kitchen | 1210*1311 | ||
| Main Level | Bedroom 4 | 18'4*12'3 | ||
| Upper Level | Family Room | 130*1311 | ||
| Upper Level | Primary Bedroom | 16'0*13'6 | ||
| Upper Level | Bedroom 2 | 13'9*14'2 | ||
| Upper Level | Bedroom 3 | 13'9*16'5 |
https://www.realtor.ca/real-estate/27464483/4409-kennedy-cv-sw-edmonton-keswick-area






















