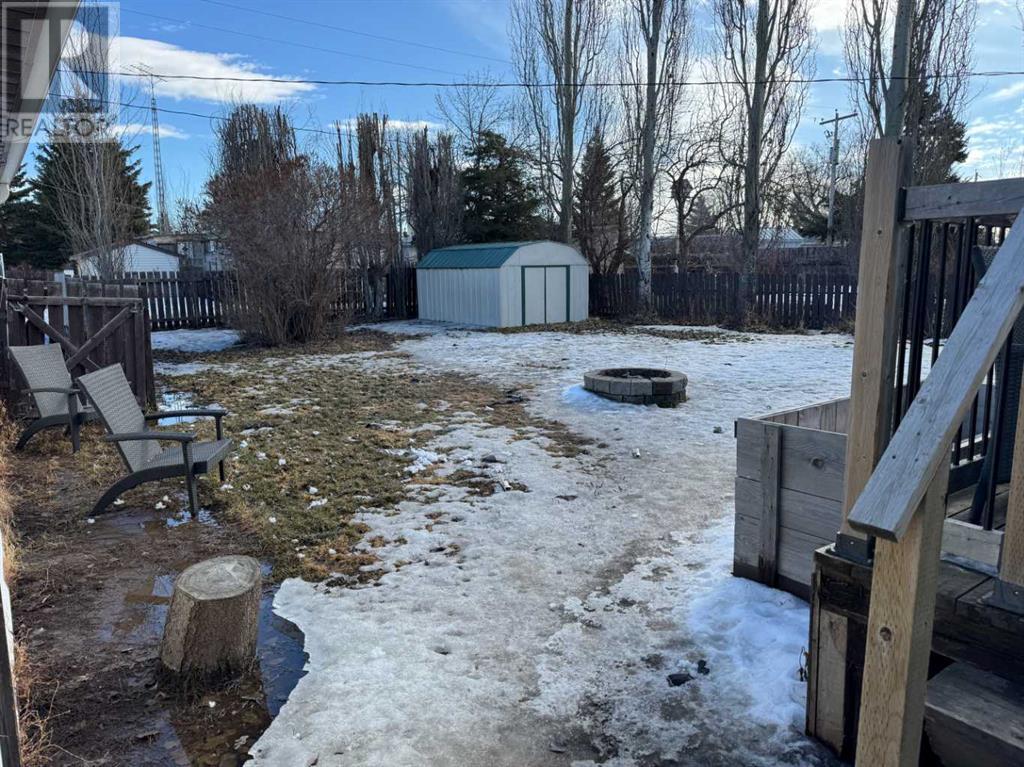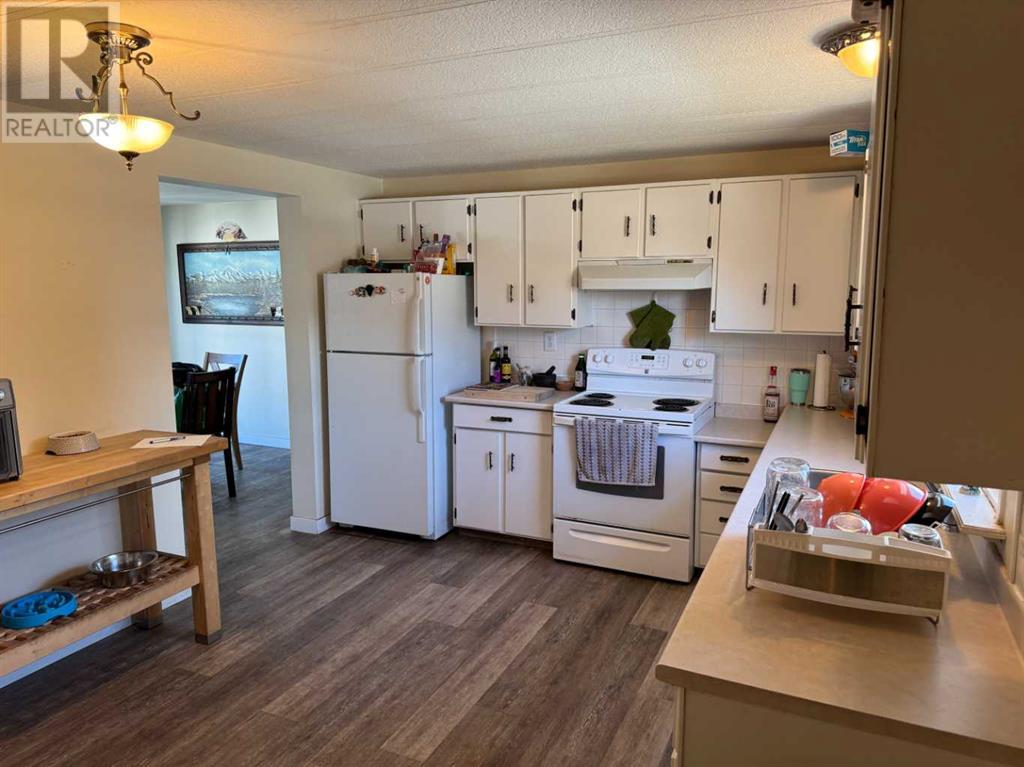4419 Lake Street Alix, Alberta T0C 0B0
Interested?
Contact us for more information
3 Bedroom
2 Bathroom
1196 sqft
Mobile Home
None
Forced Air
Landscaped
$134,900
WELCOME to this mobile home located on it's own land in Alix! There are 3 bedrooms, and 2 bathrooms with an ideal floor plan. There is a washer and dryer included in the purchase price and located in the hallway with a laundry room area. This property is located across from the Alix Lake and only a few blocks from the school. The backyard is fully landscaped with fencing, mature trees, a deck and a detached single garage 24'x16'. (id:43352)
Property Details
| MLS® Number | A2207170 |
| Property Type | Single Family |
| Parking Space Total | 2 |
| Plan | 7621249 |
| Structure | Deck |
Building
| Bathroom Total | 2 |
| Bedrooms Above Ground | 3 |
| Bedrooms Total | 3 |
| Appliances | Refrigerator, Stove, Washer & Dryer |
| Architectural Style | Mobile Home |
| Basement Type | None |
| Constructed Date | 1976 |
| Construction Style Attachment | Detached |
| Cooling Type | None |
| Exterior Finish | Vinyl Siding |
| Flooring Type | Vinyl Plank |
| Foundation Type | Block |
| Heating Type | Forced Air |
| Stories Total | 1 |
| Size Interior | 1196 Sqft |
| Total Finished Area | 1196 Sqft |
| Type | Manufactured Home |
Parking
| Detached Garage | 1 |
Land
| Acreage | No |
| Fence Type | Fence |
| Landscape Features | Landscaped |
| Size Depth | 46.33 M |
| Size Frontage | 21.33 M |
| Size Irregular | 8400.00 |
| Size Total | 8400 Sqft|7,251 - 10,889 Sqft |
| Size Total Text | 8400 Sqft|7,251 - 10,889 Sqft |
| Zoning Description | R3 |
Rooms
| Level | Type | Length | Width | Dimensions |
|---|---|---|---|---|
| Main Level | Living Room | 15.75 Ft x 11.00 Ft | ||
| Main Level | Kitchen | 10.92 Ft x 13.00 Ft | ||
| Main Level | Dining Room | 11.00 Ft x 10.00 Ft | ||
| Main Level | 4pc Bathroom | .00 Ft x .00 Ft | ||
| Main Level | Bedroom | 7.83 Ft x 10.92 Ft | ||
| Main Level | Bedroom | 9.83 Ft x 11.00 Ft | ||
| Main Level | Primary Bedroom | 11.25 Ft x 13.00 Ft | ||
| Main Level | 3pc Bathroom | .00 Ft x .00 Ft |
https://www.realtor.ca/real-estate/28096399/4419-lake-street-alix































