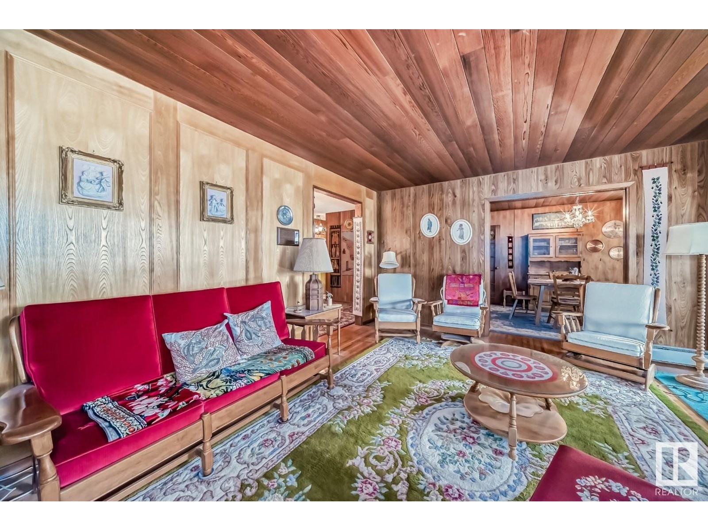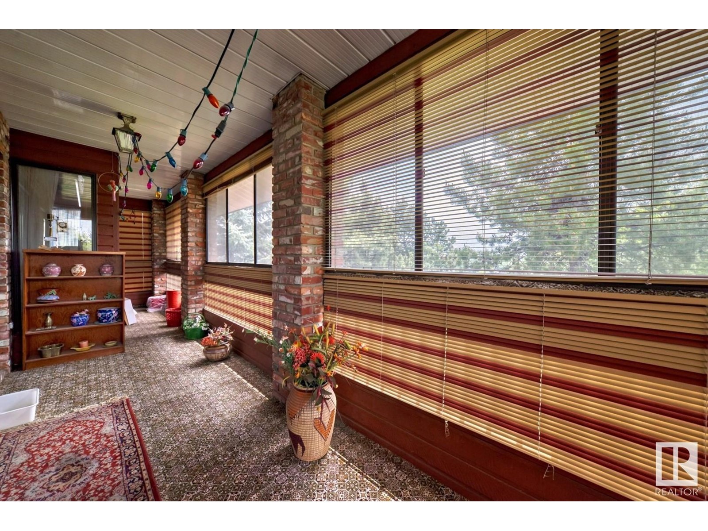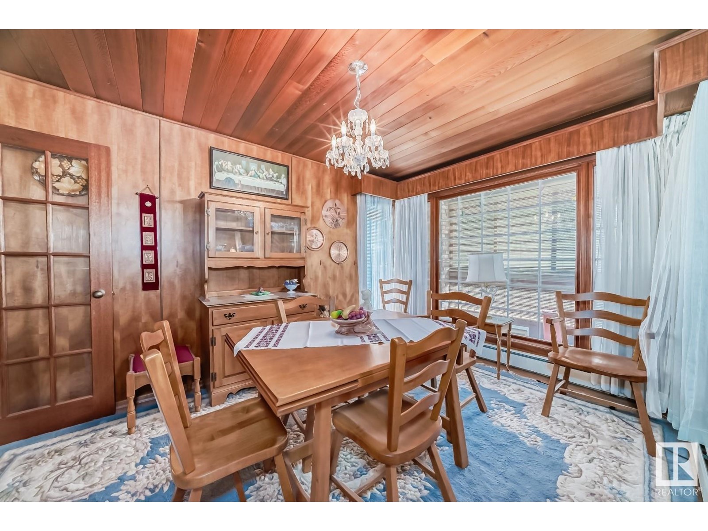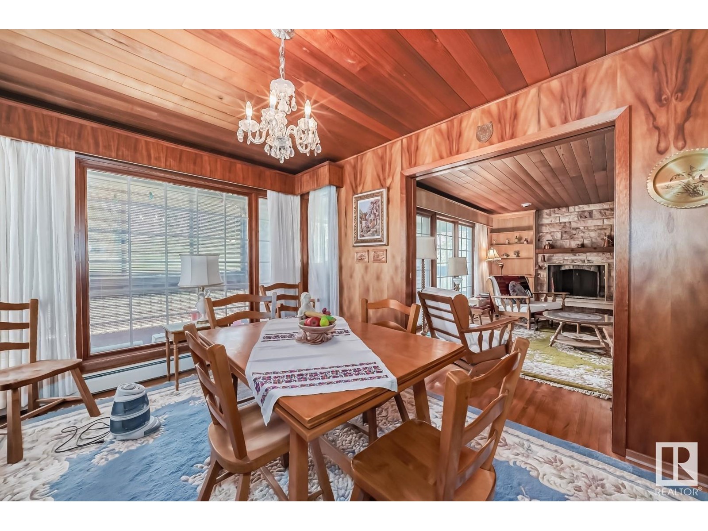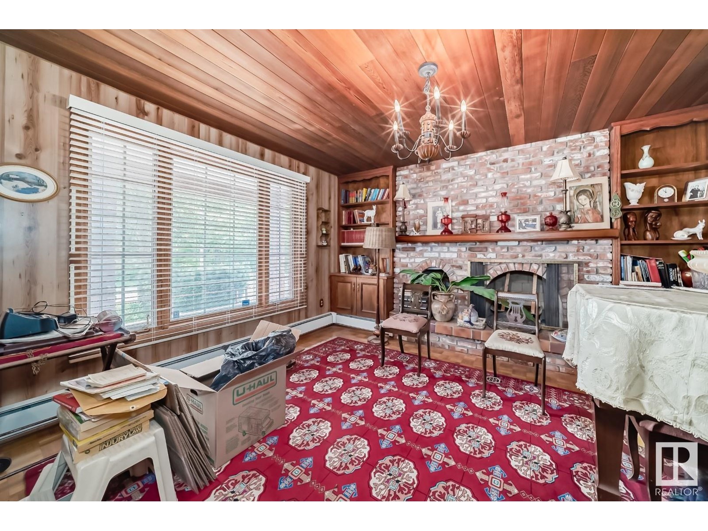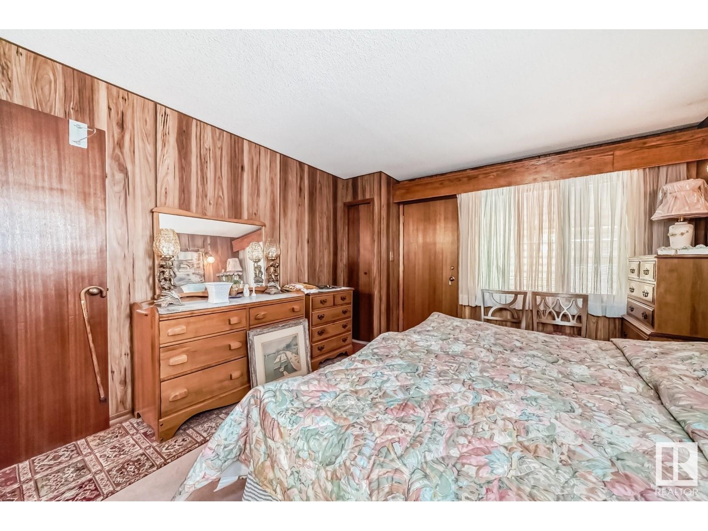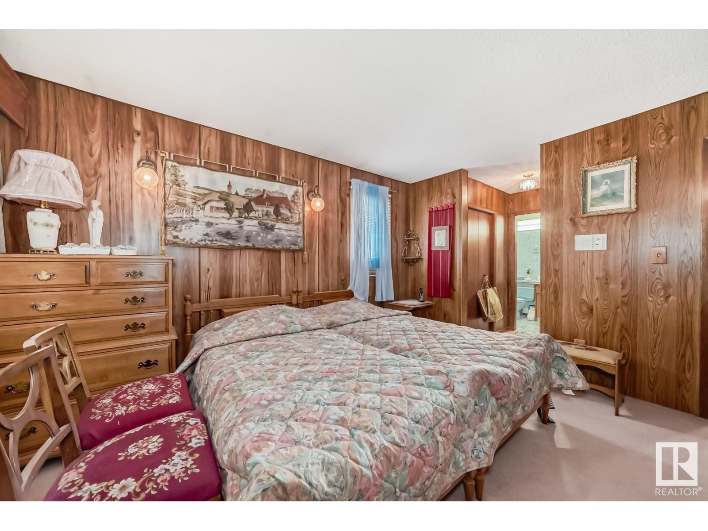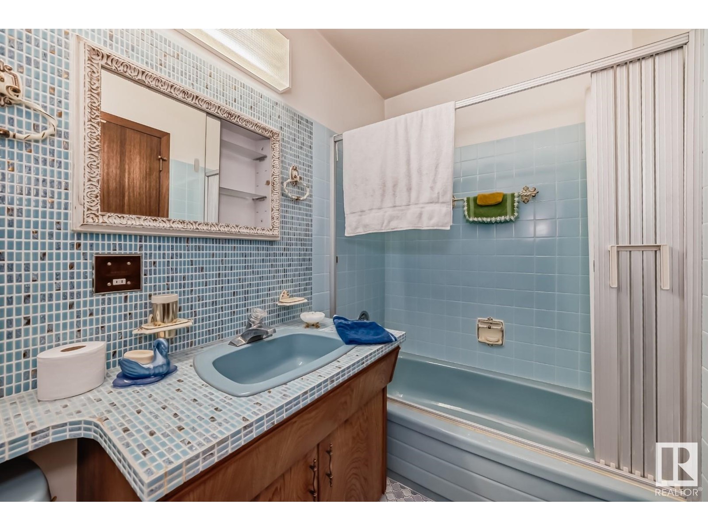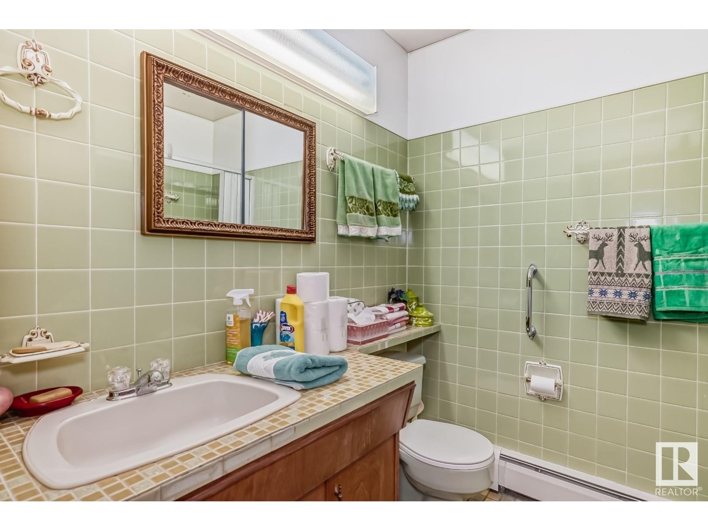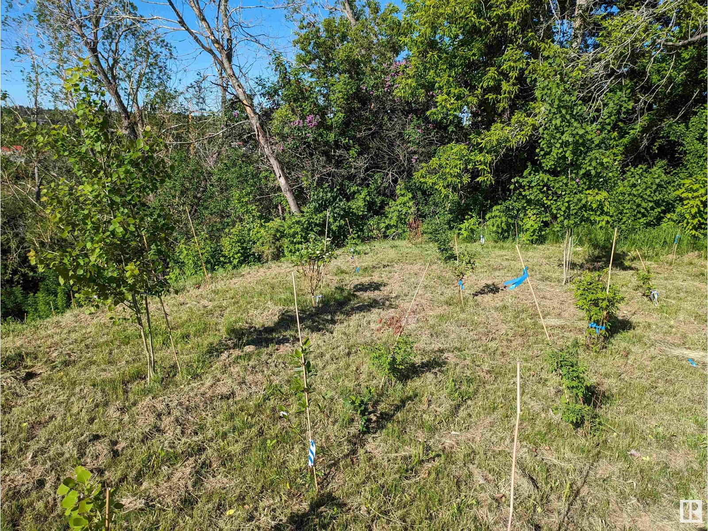4 Bedroom
4 Bathroom
2449.866 sqft
Fireplace
Hot Water Radiator Heat
$599,900
This architects delight character home is in a great location across from the River Valley. The living areas are upstairs so as to take full advantage the views, especially from the enclosed balcony. The 2-storey offers a total 4 bedrooms & 4 bathrooms, loads of beautiful woodwork, cedar closet, baseboard heating and boiler. The upper level features the primary bedroom with ensuite, sunroom, bedroom, living room with fireplace & the dining room. The kitchen on the second level offers a built-in oven, built-in dishwasher & dining nook with banquette seating, plus a pantry. The basement is complete with a wet bar, rec room and utility room plus lots of storage. There is an over size double attached garage with large driveway from the back alley. (id:43352)
Property Details
|
MLS® Number
|
E4409265 |
|
Property Type
|
Single Family |
|
Neigbourhood
|
Beverly Heights |
|
Features
|
Private Setting, Treed, See Remarks, Flat Site, Park/reserve, Lane |
|
Parking Space Total
|
4 |
|
View Type
|
Valley View |
Building
|
Bathroom Total
|
4 |
|
Bedrooms Total
|
4 |
|
Appliances
|
See Remarks |
|
Basement Development
|
Finished |
|
Basement Type
|
Partial (finished) |
|
Constructed Date
|
1978 |
|
Construction Style Attachment
|
Detached |
|
Fireplace Fuel
|
Wood |
|
Fireplace Present
|
Yes |
|
Fireplace Type
|
Unknown |
|
Heating Type
|
Hot Water Radiator Heat |
|
Stories Total
|
2 |
|
Size Interior
|
2449.866 Sqft |
|
Type
|
House |
Parking
Land
|
Acreage
|
No |
|
Fence Type
|
Fence |
Rooms
| Level |
Type |
Length |
Width |
Dimensions |
|
Basement |
Recreation Room |
7.04 m |
4.22 m |
7.04 m x 4.22 m |
|
Main Level |
Family Room |
4.37 m |
3.62 m |
4.37 m x 3.62 m |
|
Main Level |
Bedroom 3 |
4.37 m |
3 m |
4.37 m x 3 m |
|
Main Level |
Bedroom 4 |
4.39 m |
3.73 m |
4.39 m x 3.73 m |
|
Upper Level |
Living Room |
5.48 m |
4.57 m |
5.48 m x 4.57 m |
|
Upper Level |
Dining Room |
4.1 m |
3.11 m |
4.1 m x 3.11 m |
|
Upper Level |
Kitchen |
3.38 m |
2.9 m |
3.38 m x 2.9 m |
|
Upper Level |
Primary Bedroom |
4.09 m |
3.66 m |
4.09 m x 3.66 m |
|
Upper Level |
Bedroom 2 |
3.64 m |
3.23 m |
3.64 m x 3.23 m |
https://www.realtor.ca/real-estate/27509015/4422-ada-bv-nw-edmonton-beverly-heights













