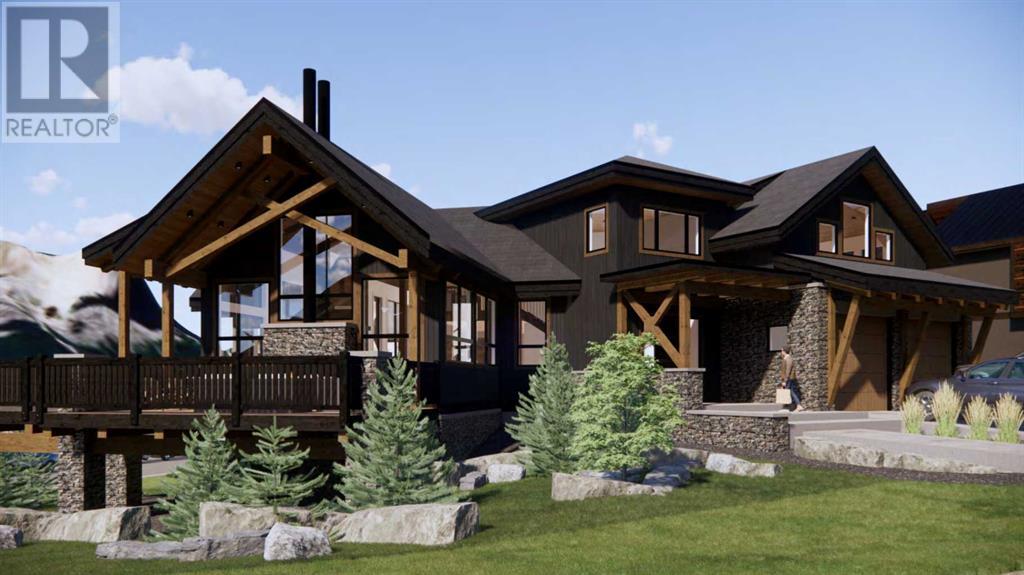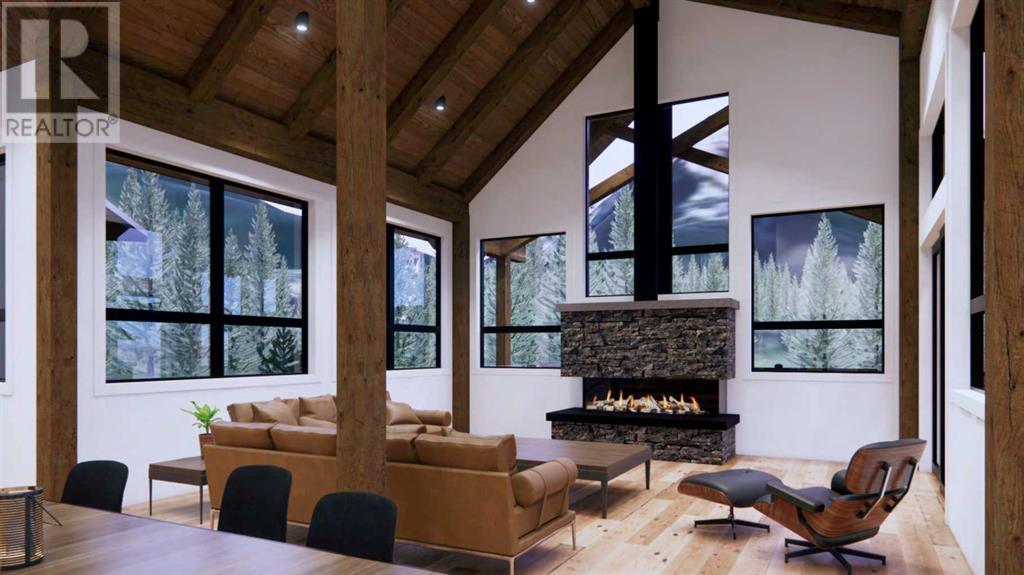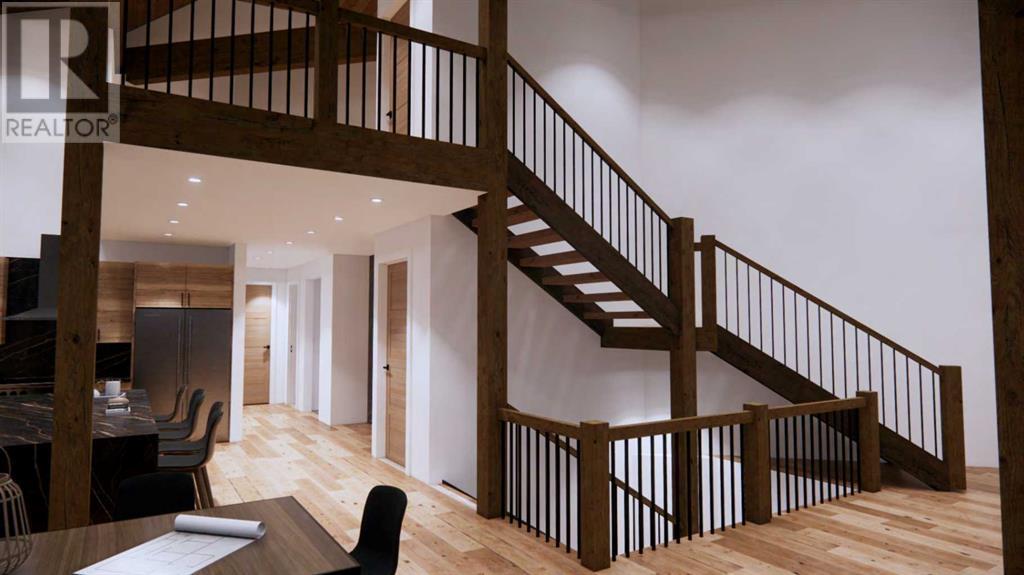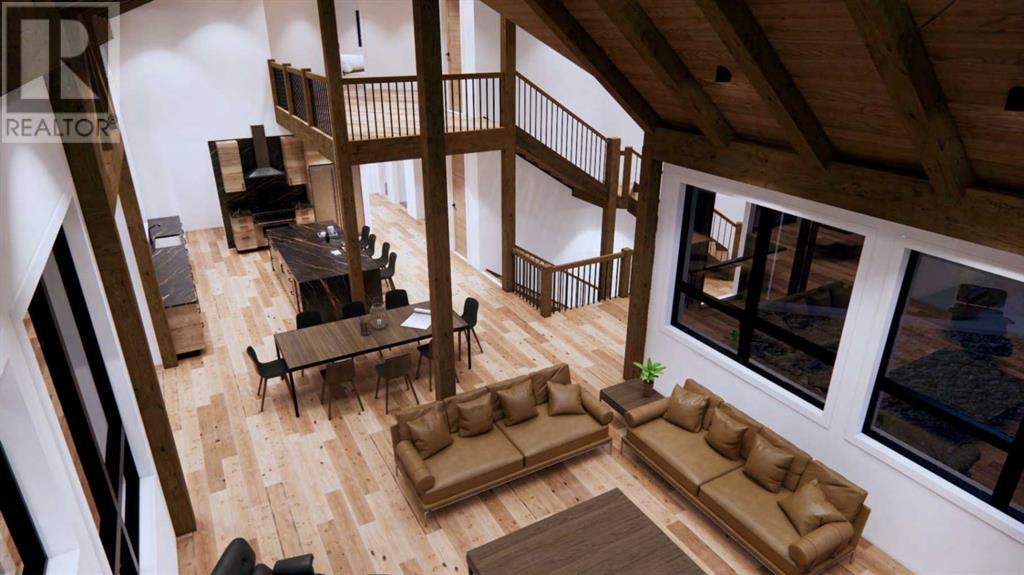443 Mountain Tranquility Place Canmore, Alberta x0x 0x0
Interested?
Contact us for more information

Alex Kocian-Affleck
Associate
(403) 678-6524
www.canmoreagent.com/
https://www.facebook.com/canmoreagent
https://www.instagram.com/canmoreagent/
https://www.youtube.com/@canmoreagent2646
$5,271,000
Welcome to unparalleled luxury and elite living at Mountain Tranquility Place, Silvertip Resort's premier new development. This executive home is a masterpiece of custom craftsmanship and modern design, offering the ultimate in comfort and sophistication. Over 5800 square feet of meticulously designed living space, this home features 5 generously sized bedrooms providing ample space for family and guests. Experience the warmth and elegance of the hand-crafted custom millwork throughout the home ,complimented by the stunning time accents that blend seamlessly with the natural surroundings and glorious Mountain Views. Stay fit and healthy in your private gym and enjoy movie nights in the theatre room, host game nights in the spacious games room or relax and unwind in the multiple entertainment spaces designed for leisure and enjoyment. Convenience and accessibility are at the forefront with a built in elevator, ensuring easy movement between the home's multiple levels. . Bask in the beauty of your surroundings from the expansive wrap around deck, designed to capture breathtaking views from every angle. The 4 car garage will accomodate all of your vehicles and storage needs, offering both convenience and security. Please note all interior selections may be customized by the purchaser. (id:43352)
Property Details
| MLS® Number | A2152091 |
| Property Type | Single Family |
| Community Name | Silvertip |
| Features | Closet Organizers, Gas Bbq Hookup |
| Parking Space Total | 4 |
| Plan | 0411061 |
| Structure | Deck |
| View Type | View |
Building
| Bathroom Total | 5 |
| Bedrooms Above Ground | 3 |
| Bedrooms Below Ground | 2 |
| Bedrooms Total | 5 |
| Age | New Building |
| Appliances | Refrigerator, Range - Gas, Dishwasher, Microwave, Garburator, Hood Fan, Washer & Dryer |
| Basement Development | Finished |
| Basement Type | Full (finished) |
| Construction Material | Wood Frame |
| Construction Style Attachment | Detached |
| Cooling Type | None, See Remarks |
| Fireplace Present | Yes |
| Fireplace Total | 2 |
| Flooring Type | Hardwood, Tile |
| Foundation Type | Poured Concrete |
| Half Bath Total | 1 |
| Heating Fuel | Natural Gas |
| Heating Type | Forced Air, In Floor Heating |
| Stories Total | 3 |
| Size Interior | 3889 Sqft |
| Total Finished Area | 3889 Sqft |
| Type | House |
Parking
| Attached Garage | 2 |
| Oversize |
Land
| Acreage | No |
| Fence Type | Not Fenced |
| Size Depth | 10.36 M |
| Size Frontage | 12.19 M |
| Size Irregular | 1360.00 |
| Size Total | 1360 M2|10,890 - 21,799 Sqft (1/4 - 1/2 Ac) |
| Size Total Text | 1360 M2|10,890 - 21,799 Sqft (1/4 - 1/2 Ac) |
| Zoning Description | R1 - Single Family |
Rooms
| Level | Type | Length | Width | Dimensions |
|---|---|---|---|---|
| Lower Level | Bedroom | 12.83 Ft x 13.17 Ft | ||
| Lower Level | Bedroom | 12.00 Ft x 12.58 Ft | ||
| Lower Level | Exercise Room | 21.00 Ft x 11.00 Ft | ||
| Lower Level | Recreational, Games Room | 17.50 Ft x 22.00 Ft | ||
| Lower Level | Recreational, Games Room | 7.67 Ft x 14.67 Ft | ||
| Lower Level | Furnace | 12.50 Ft x 11.50 Ft | ||
| Lower Level | 4pc Bathroom | .00 Ft x .00 Ft | ||
| Lower Level | 5pc Bathroom | Measurements not available | ||
| Main Level | Foyer | 12.00 Ft x 13.00 Ft | ||
| Main Level | Living Room | 19.00 Ft x 20.00 Ft | ||
| Main Level | Dining Room | 13.00 Ft x 21.50 Ft | ||
| Main Level | Kitchen | 17.00 Ft x 15.00 Ft | ||
| Main Level | Pantry | 5.67 Ft x 9.33 Ft | ||
| Main Level | Primary Bedroom | 17.50 Ft x 13.50 Ft | ||
| Main Level | 5pc Bathroom | 21.00 Ft x 15.00 Ft | ||
| Main Level | Laundry Room | 11.33 Ft x 7.17 Ft | ||
| Main Level | 2pc Bathroom | Measurements not available | ||
| Upper Level | Bedroom | 12.50 Ft x 16.67 Ft | ||
| Upper Level | Bedroom | 12.50 Ft x 12.33 Ft | ||
| Upper Level | 5pc Bathroom | Measurements not available | ||
| Upper Level | Loft | 17.67 Ft x 9.67 Ft | ||
| Upper Level | Recreational, Games Room | 26.00 Ft x 23.00 Ft |
https://www.realtor.ca/real-estate/27269020/443-mountain-tranquility-place-canmore-silvertip

































