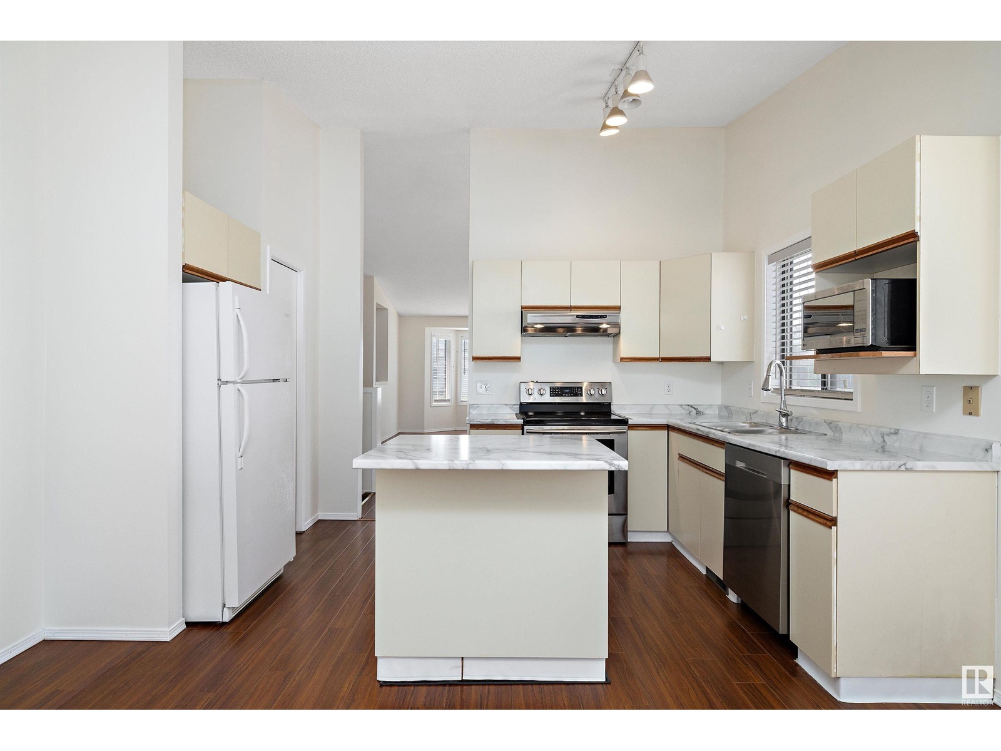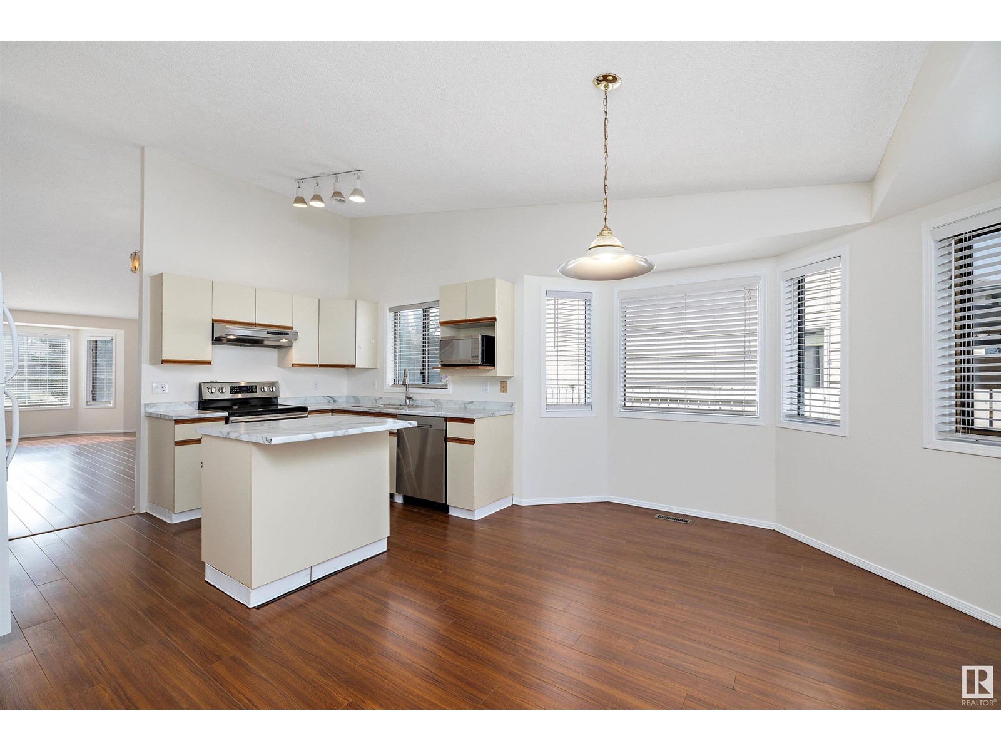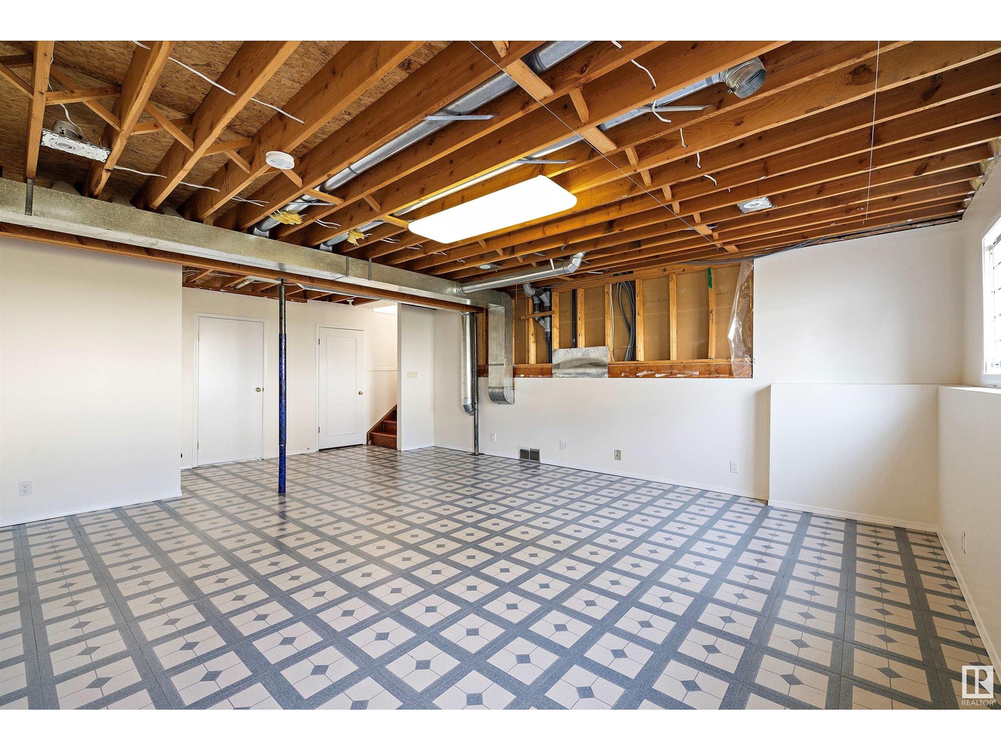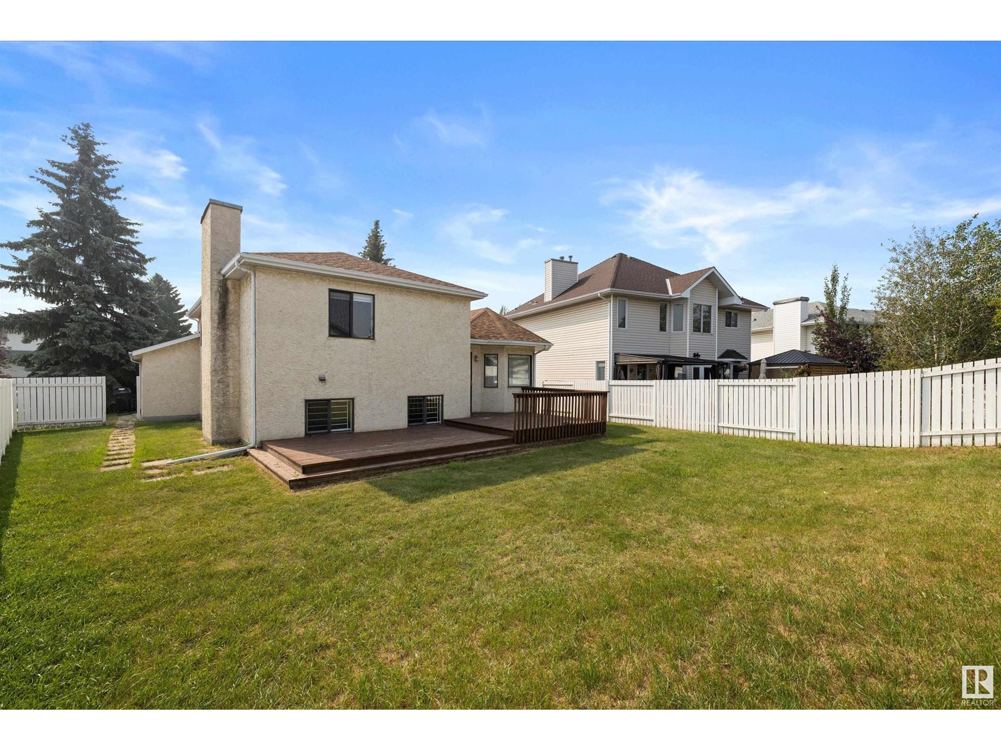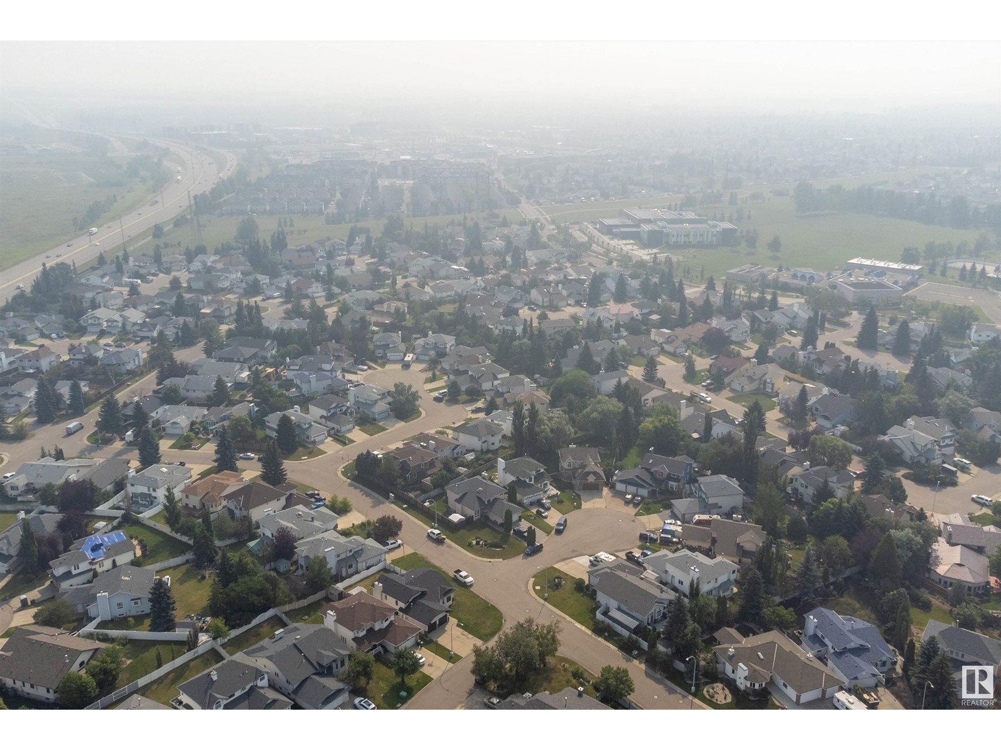4432 29 St Nw Edmonton, Alberta T6T 1G9
Interested?
Contact us for more information
Petterson S. Lam
Associate
(780) 401-3463
$462,000
Welcome to this well-maintained 4-level split in the quiet community of Larkspur. This home offers 3 bedrooms (with potential for a 4th in the lower level) and 2 full baths. The professionally painted interior feels fresh and inviting, with vaulted ceilings adding to the open and airy feel. The open floor plan, featuring laminate and vinyl plank flooring, provides a modern touch. The home sits on a large lot over 7,000 sqft, offering plenty of space for outdoor activities. Over the years, this property has seen numerous upgrades, enhancing its appeal and functionality. Additional features include a double attached garage and an unfinished basement with lots of potential for customization. Enjoy the convenience of being within walking distance to the lake, parks, and schools, with easy access to Whitemud Freeway, Anthony Henday, and the nearby Rec Center. (id:43352)
Property Details
| MLS® Number | E4410704 |
| Property Type | Single Family |
| Neigbourhood | Larkspur |
| Amenities Near By | Playground, Public Transit, Schools, Shopping |
| Parking Space Total | 2 |
| Structure | Deck |
Building
| Bathroom Total | 2 |
| Bedrooms Total | 3 |
| Appliances | Dishwasher, Dryer, Refrigerator, Stove, Washer, Window Coverings |
| Basement Development | Unfinished |
| Basement Type | Full (unfinished) |
| Constructed Date | 1990 |
| Construction Style Attachment | Detached |
| Fire Protection | Smoke Detectors |
| Heating Type | Forced Air |
| Size Interior | 1354.4228 Sqft |
| Type | House |
Parking
| Attached Garage |
Land
| Acreage | No |
| Fence Type | Fence |
| Land Amenities | Playground, Public Transit, Schools, Shopping |
| Size Irregular | 692.73 |
| Size Total | 692.73 M2 |
| Size Total Text | 692.73 M2 |
Rooms
| Level | Type | Length | Width | Dimensions |
|---|---|---|---|---|
| Lower Level | Family Room | 24.08 m | 17.96 m | 24.08 m x 17.96 m |
| Main Level | Living Room | 14.84 m | 12.96 m | 14.84 m x 12.96 m |
| Main Level | Dining Room | 10.63 m | 10.85 m | 10.63 m x 10.85 m |
| Main Level | Kitchen | 9.14 m | 13 m | 9.14 m x 13 m |
| Upper Level | Primary Bedroom | 14.11 m | 13.1 m | 14.11 m x 13.1 m |
| Upper Level | Bedroom 2 | 9.05 m | 9.51 m | 9.05 m x 9.51 m |
| Upper Level | Bedroom 3 | 8.93 m | 12.71 m | 8.93 m x 12.71 m |
https://www.realtor.ca/real-estate/27552204/4432-29-st-nw-edmonton-larkspur







