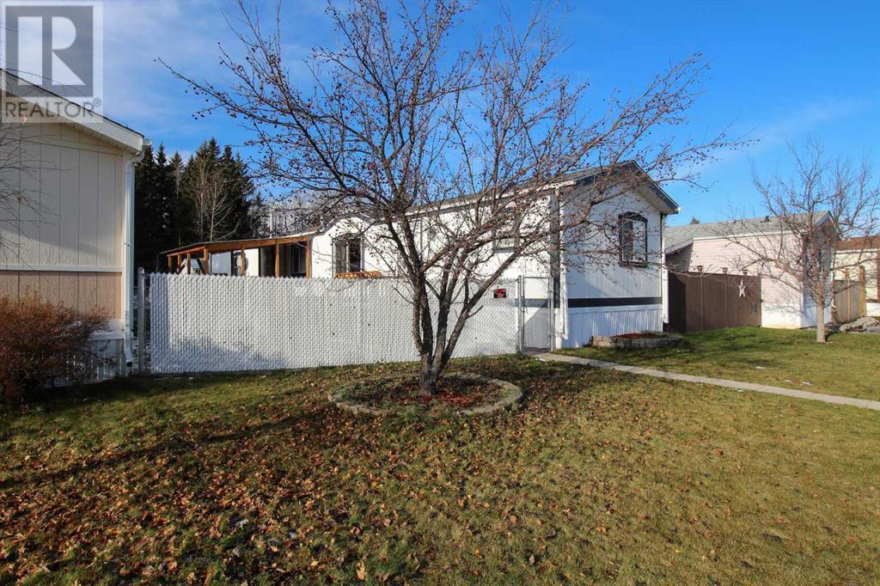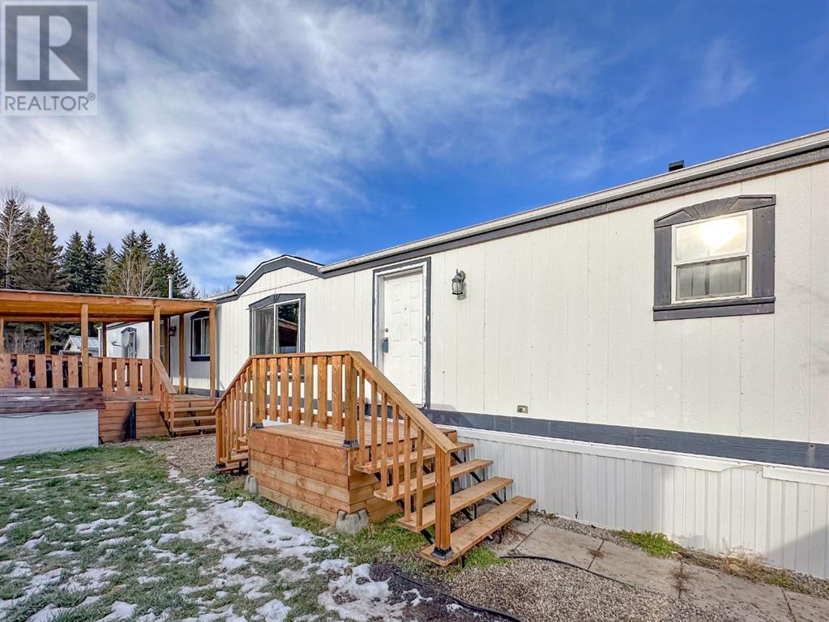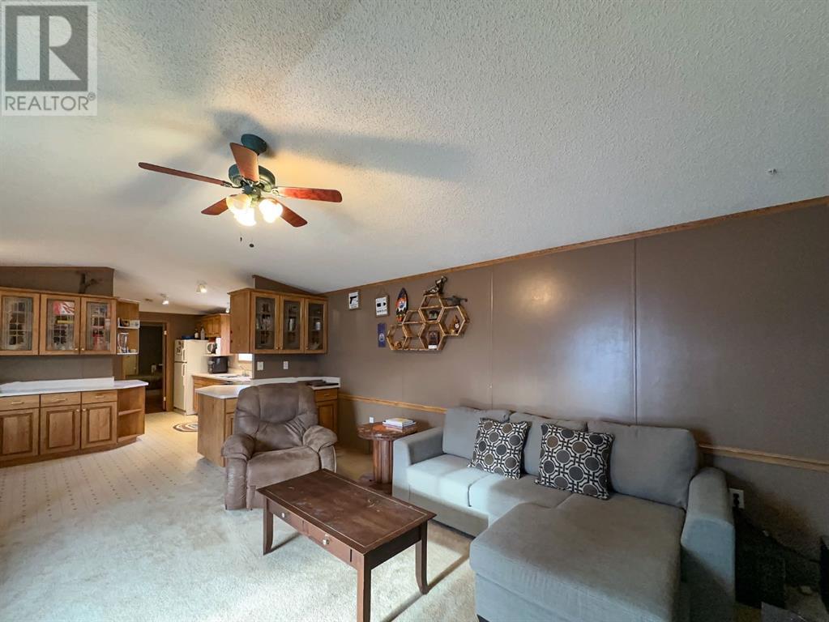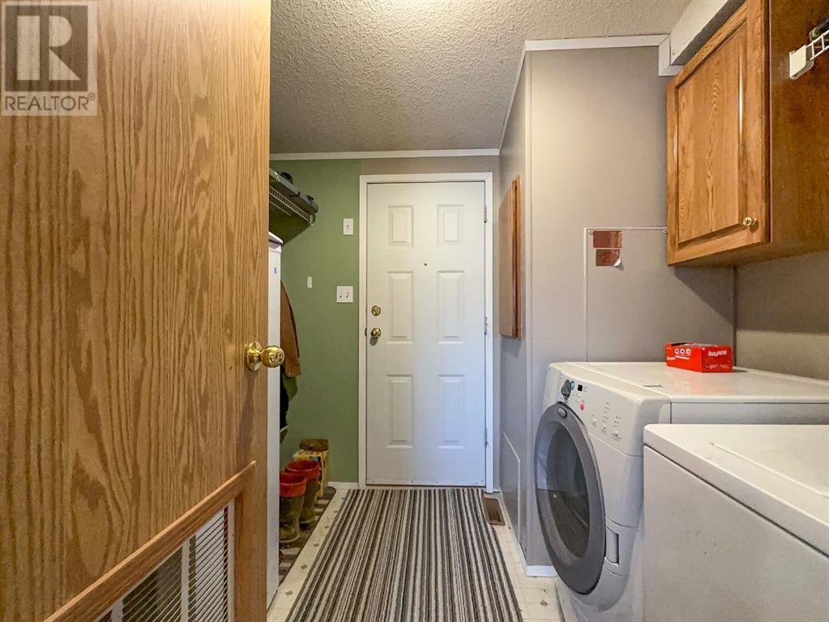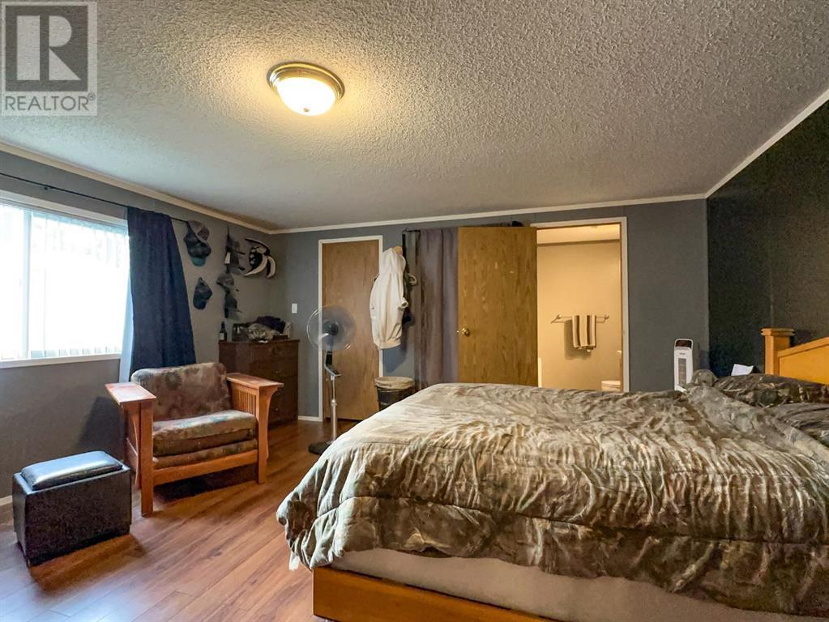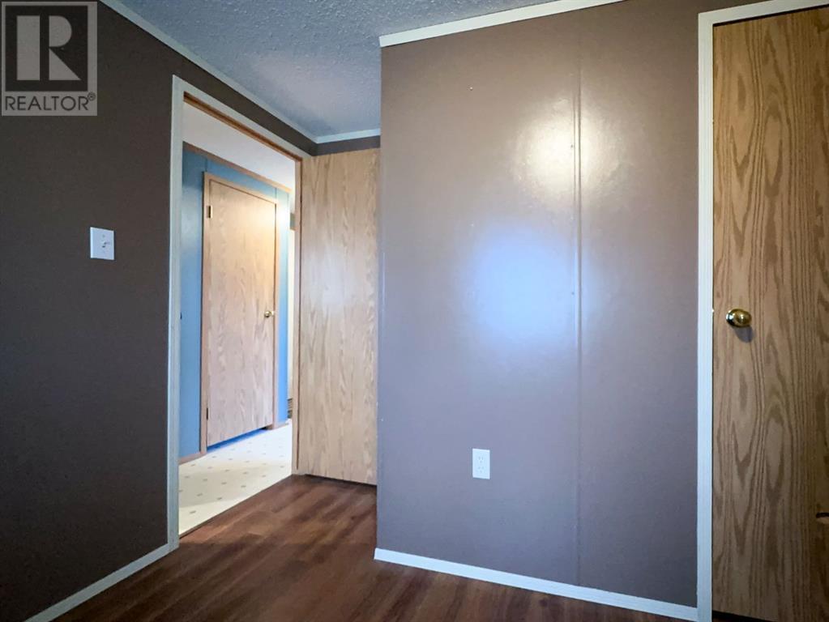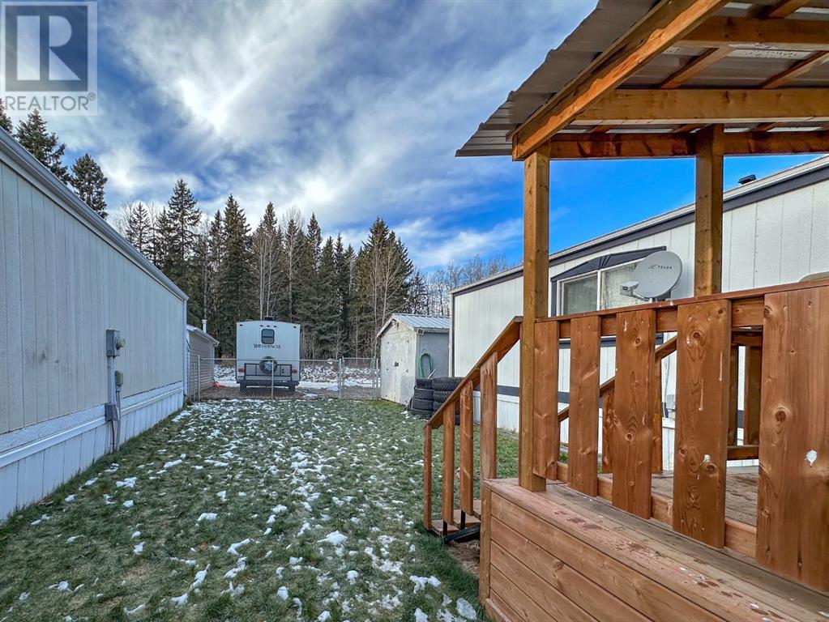3 Bedroom
2 Bathroom
1216 sqft
Mobile Home
None
Forced Air
$205,000
A great opportunity for a first time home buyer or someone wanting to downsize. This is an excellent area and you own your lot which is an added bonus. The yard also backs onto a treed area giving you lots of privacy, a parking pad in the back with plenty of room for RV parking and more vehicles. Walking in you will notice a large open living area with a great kitchen and lots of cupboard space. 2 bedrooms and a 4 piece bathroom on one end and a very large master bedroom and ensuite with a jacuzzi tub as another added extra. The yard is fenced with two newer decks perfect for spending time outside. This is a must see and ready for its next home owner. (id:43352)
Property Details
|
MLS® Number
|
A2091536 |
|
Property Type
|
Single Family |
|
Community Name
|
Creekside Mobile Home Park |
|
Amenities Near By
|
Playground |
|
Features
|
Cul-de-sac, Back Lane |
|
Parking Space Total
|
2 |
|
Plan
|
9720321 |
|
Structure
|
Deck |
Building
|
Bathroom Total
|
2 |
|
Bedrooms Above Ground
|
3 |
|
Bedrooms Total
|
3 |
|
Appliances
|
Refrigerator, Dishwasher, Stove, Microwave, Washer & Dryer |
|
Architectural Style
|
Mobile Home |
|
Basement Type
|
None |
|
Constructed Date
|
1998 |
|
Construction Style Attachment
|
Detached |
|
Cooling Type
|
None |
|
Exterior Finish
|
Vinyl Siding |
|
Flooring Type
|
Carpeted, Laminate |
|
Foundation Type
|
Piled |
|
Heating Fuel
|
Natural Gas |
|
Heating Type
|
Forced Air |
|
Stories Total
|
1 |
|
Size Interior
|
1216 Sqft |
|
Total Finished Area
|
1216 Sqft |
|
Type
|
Manufactured Home |
Parking
Land
|
Acreage
|
No |
|
Fence Type
|
Fence |
|
Land Amenities
|
Playground |
|
Size Irregular
|
5680.00 |
|
Size Total
|
5680 Sqft|4,051 - 7,250 Sqft |
|
Size Total Text
|
5680 Sqft|4,051 - 7,250 Sqft |
|
Zoning Description
|
R4 |
Rooms
| Level |
Type |
Length |
Width |
Dimensions |
|
Main Level |
Living Room |
|
|
16.00 Ft x 15.00 Ft |
|
Main Level |
Kitchen |
|
|
15.00 Ft x 7.17 Ft |
|
Main Level |
4pc Bathroom |
|
|
Measurements not available |
|
Main Level |
4pc Bathroom |
|
|
Measurements not available |
|
Main Level |
Primary Bedroom |
|
|
15.00 Ft x 15.00 Ft |
|
Main Level |
Bedroom |
|
|
9.67 Ft x 7.75 Ft |
|
Main Level |
Bedroom |
|
|
9.67 Ft x 9.17 Ft |
|
Main Level |
Dining Room |
|
|
8.67 Ft x 11.83 Ft |
https://www.realtor.ca/real-estate/26255633/4439-59-street-rocky-mountain-house-creekside-mobile-home-park



