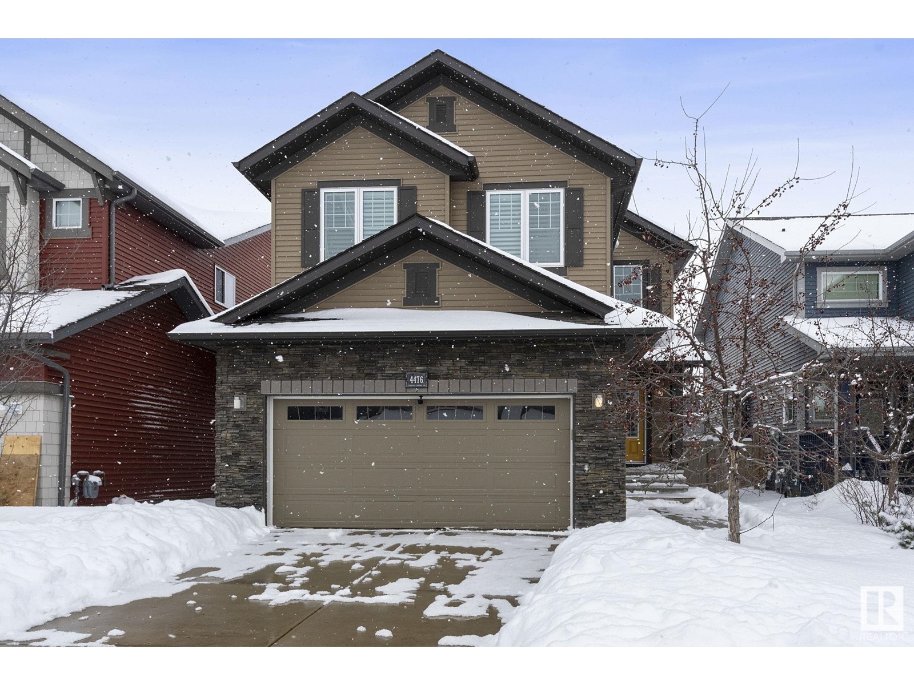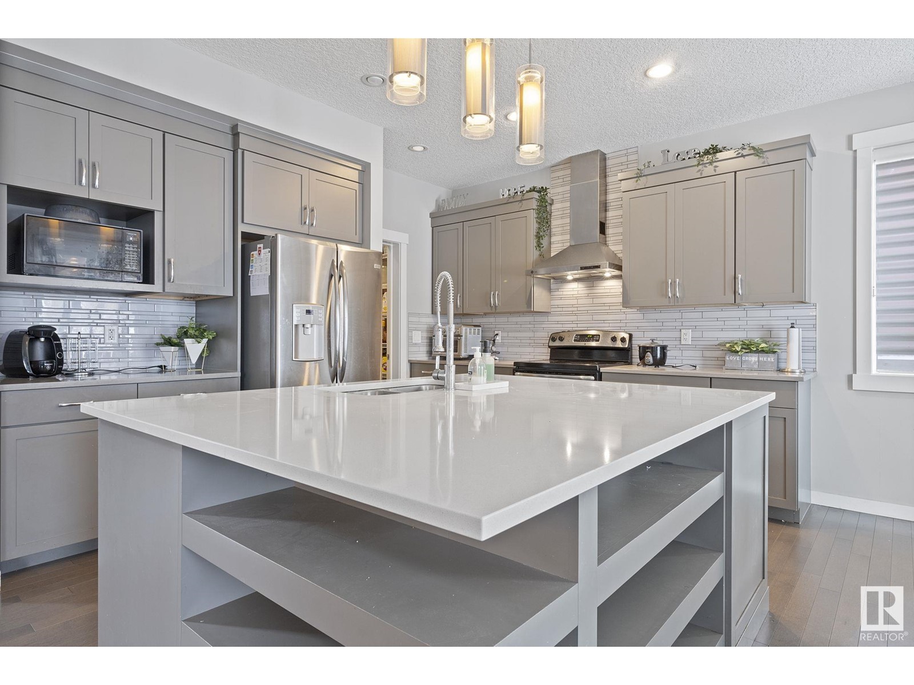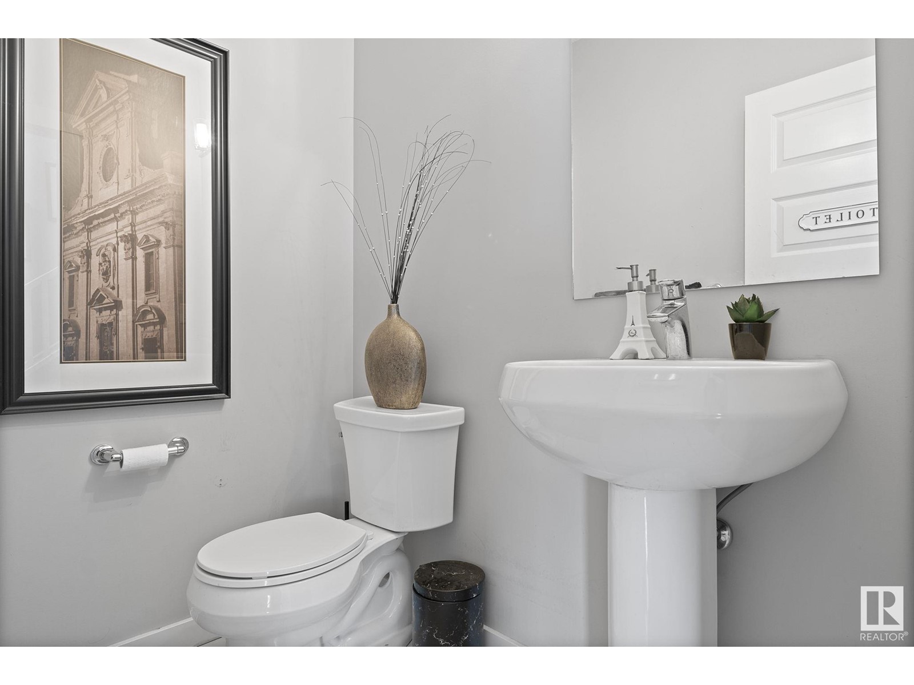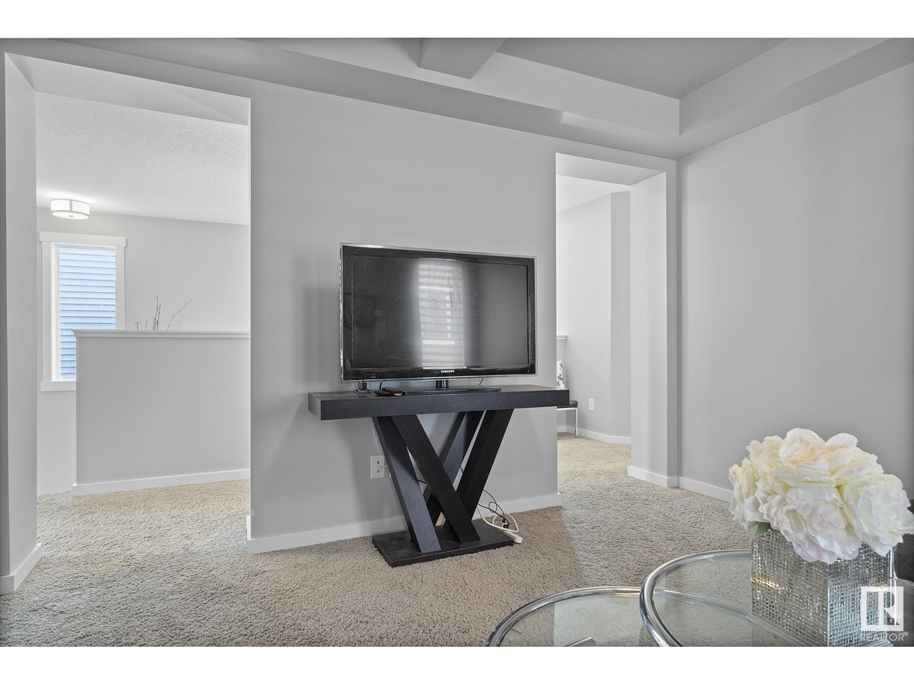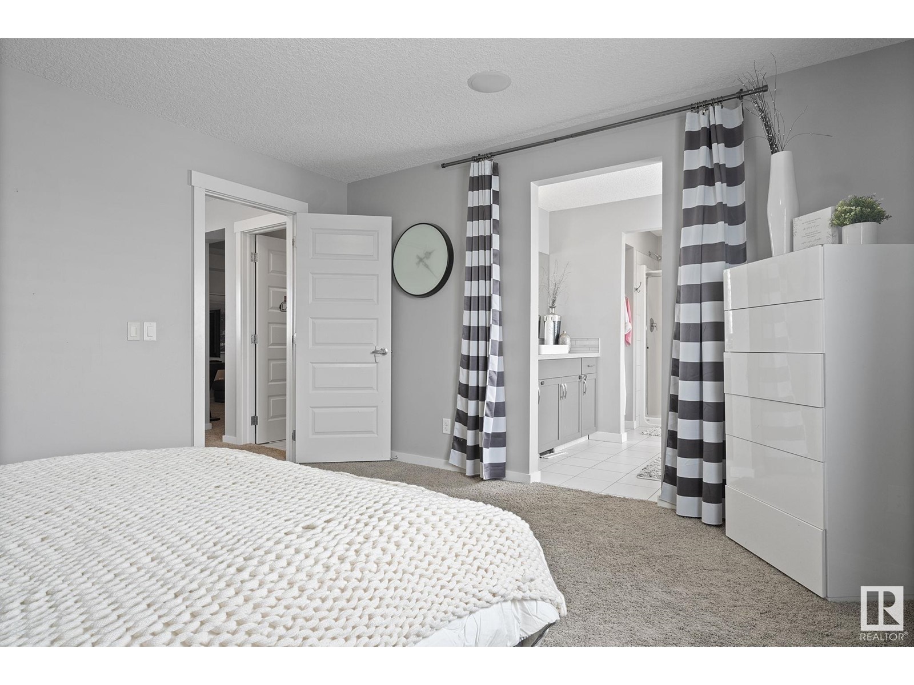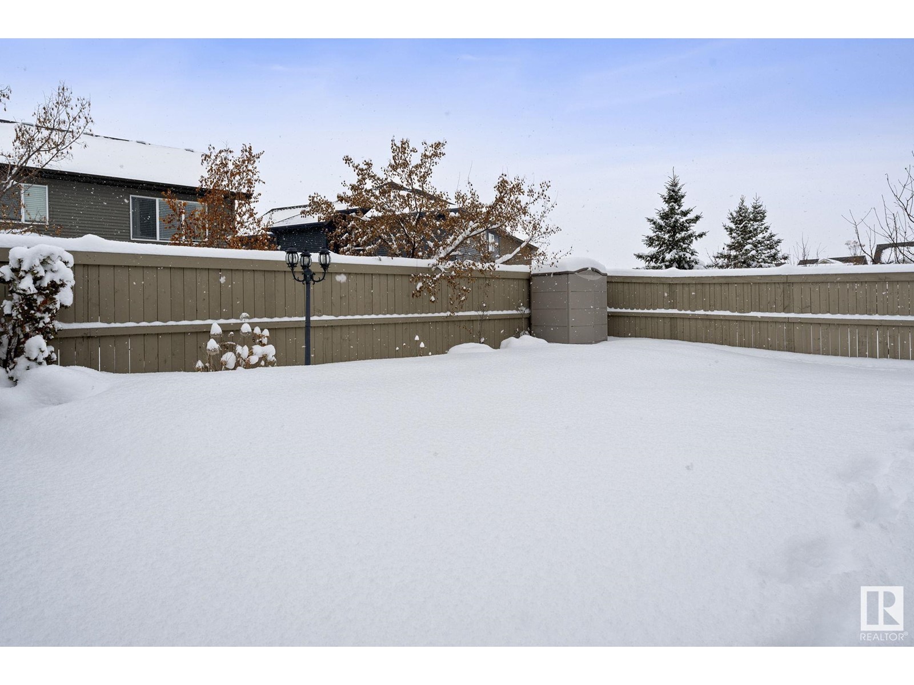4476 Crabapple Landing Ld Sw Edmonton, Alberta T6X 0X5
Interested?
Contact us for more information

Errol J. Scott
Associate
www.errolscott.com/
https://twitter.com/ErrolScott
https://www.facebook.com/Hardbodyrealtor/
https://ca.linkedin.com/in/errolscott
$599,900
Former Homes by Avi Showhome with potential for a legal suite! Located in the family-friendly neighbourhood of The Orchards, this 3-bedroom, 2.5-bath home is filled with upgrades including 9 foot ceilings, hardwood floors, and a chef’s kitchen with granite countertops. The open concept main floor offers a bright living area and a den, perfect for a home office or playroom. Upstairs features a spacious bonus room, laundry, and comfortable bedrooms. The basement is untouched and ready for your personal design ideas. Enjoy a beautifully landscaped, fully fenced backyard oasis with a large deck, ideal for relaxing or entertaining. Stay cool with central air conditioning and enjoy the convenience of built-in central vacuuming. As a resident, you have exclusive access to The Orchards Residents Association with a clubhouse, skating rink, splash park, tennis courts, and year-round community events. Close to schools, public transit, and amenities. Welcome Home. (id:43352)
Property Details
| MLS® Number | E4429027 |
| Property Type | Single Family |
| Neigbourhood | The Orchards At Ellerslie |
| Amenities Near By | Golf Course, Playground, Public Transit, Schools, Shopping |
| Features | No Back Lane |
| Structure | Deck |
Building
| Bathroom Total | 3 |
| Bedrooms Total | 3 |
| Amenities | Ceiling - 9ft |
| Appliances | Dishwasher, Dryer, Refrigerator, Stove, Central Vacuum, Washer, Window Coverings |
| Basement Development | Unfinished |
| Basement Type | Full (unfinished) |
| Constructed Date | 2012 |
| Construction Style Attachment | Detached |
| Cooling Type | Central Air Conditioning |
| Half Bath Total | 1 |
| Heating Type | Forced Air |
| Stories Total | 2 |
| Size Interior | 2281.949 Sqft |
| Type | House |
Parking
| Attached Garage |
Land
| Acreage | No |
| Land Amenities | Golf Course, Playground, Public Transit, Schools, Shopping |
| Size Irregular | 415.07 |
| Size Total | 415.07 M2 |
| Size Total Text | 415.07 M2 |
Rooms
| Level | Type | Length | Width | Dimensions |
|---|---|---|---|---|
| Main Level | Living Room | 4.47 m | 4.57 m | 4.47 m x 4.57 m |
| Main Level | Dining Room | 3.84 m | 2.64 m | 3.84 m x 2.64 m |
| Main Level | Kitchen | 3.85 m | 3.4 m | 3.85 m x 3.4 m |
| Main Level | Den | 3.96 m | 2.88 m | 3.96 m x 2.88 m |
| Upper Level | Primary Bedroom | 4.28 m | 3.98 m | 4.28 m x 3.98 m |
| Upper Level | Bedroom 2 | 2.94 m | 4.11 m | 2.94 m x 4.11 m |
| Upper Level | Bedroom 3 | 3.04 m | 3.63 m | 3.04 m x 3.63 m |
| Upper Level | Laundry Room | Measurements not available | ||
| Upper Level | Recreation Room | 4.06 m | 3.67 m | 4.06 m x 3.67 m |

