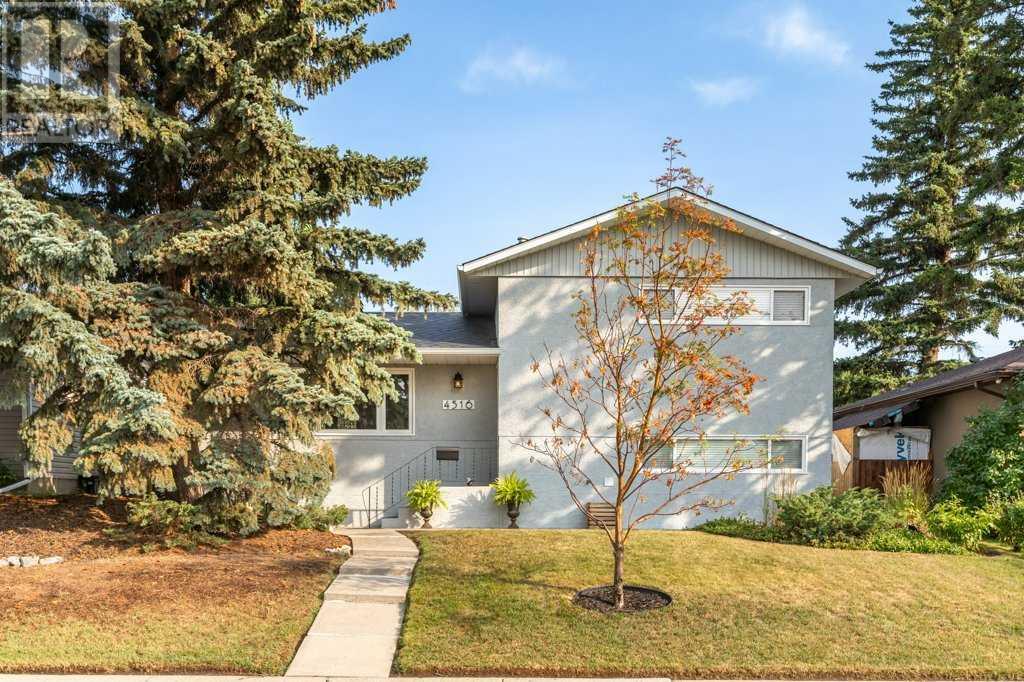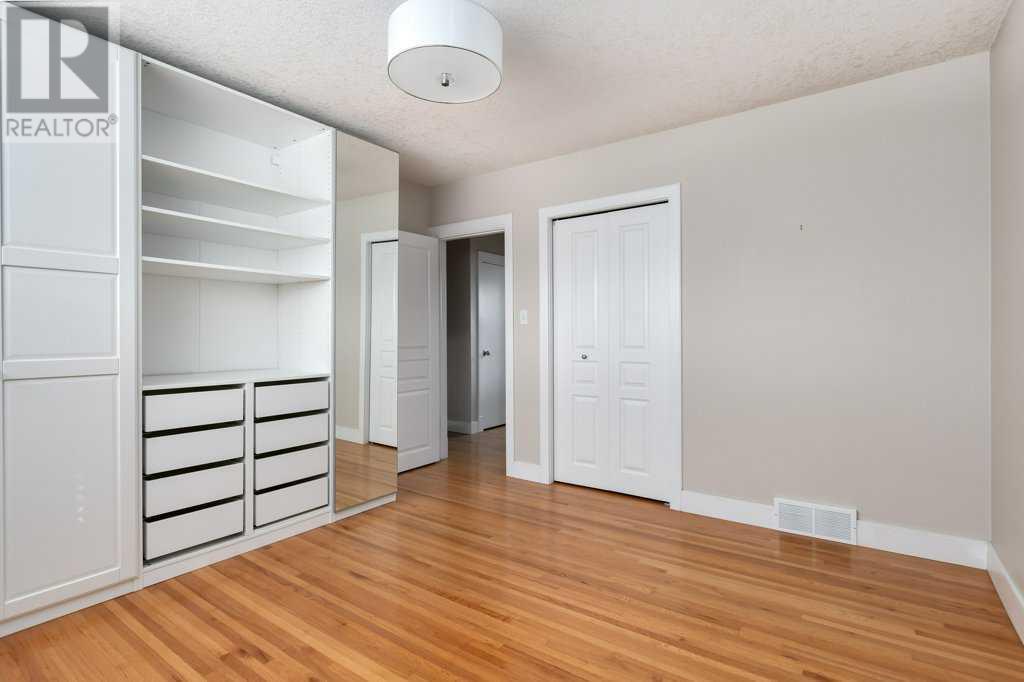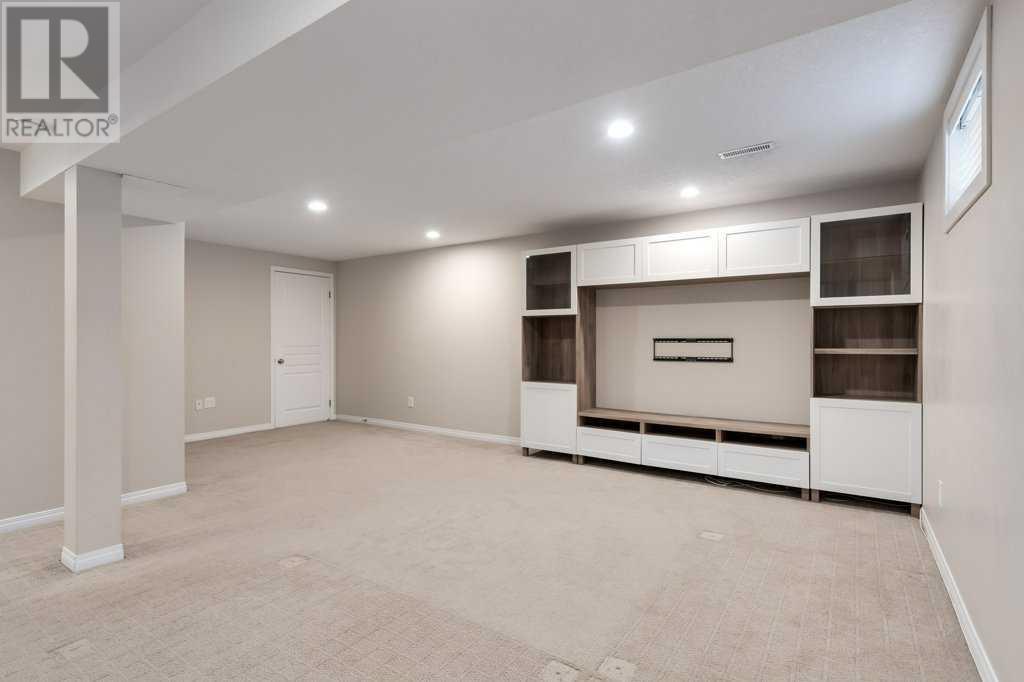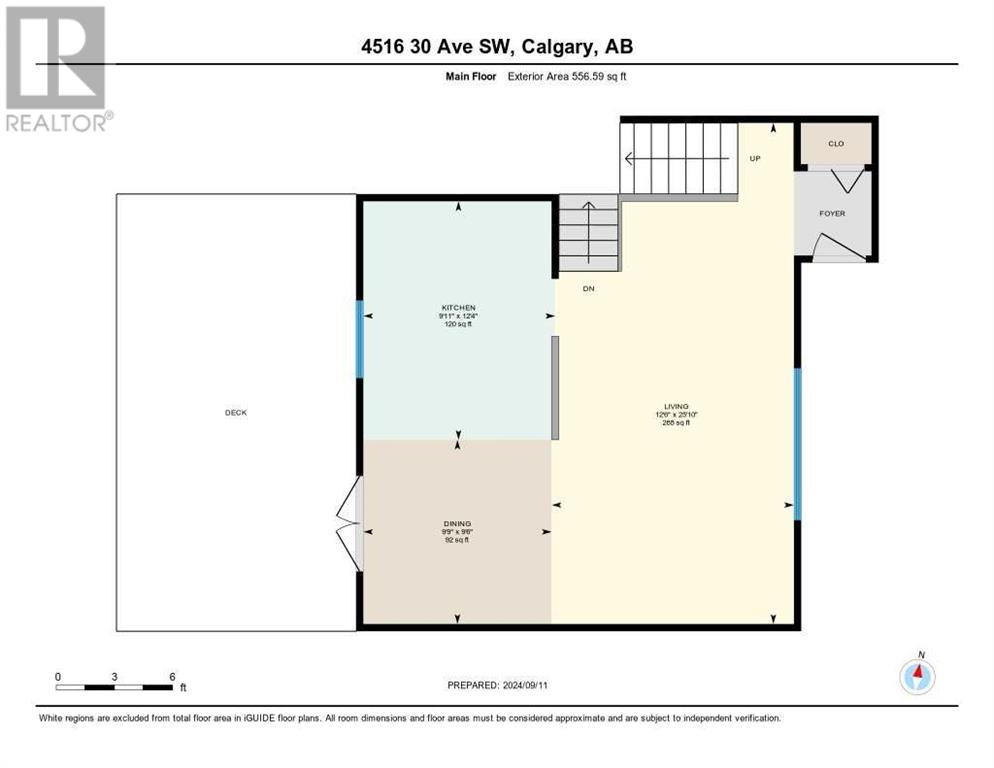4516 30 Avenue Sw Calgary, Alberta T3E 0T8
Interested?
Contact us for more information
Travis Vanderveen
Associate
(403) 648-2765
$775,000
OPEN HOUSE SATURDAY SEPTEMBER 14 1:00-4:00 & SUNDAY SEPTEMBER 15 2:00-4:00!!! Welcome to this beautifully updated 4-level split home, a true gem in the well-established and safe community of Glenbrook. Step into the bright and inviting main floor, featuring an open-concept living and dining area with durable oak hardwood floors. The dining room extends seamlessly to a large deck, complete with glass railings, offering views of the beautiful and mature backyard. A modern kitchen boasts maple cabinets, granite countertops, large central island that features a breakfast bar, and a full range of stainless steel appliances. The upper level offers 2 generously sized bedrooms and a completely remodeled 4 piece bathroom. On the lower level you’ll find 2 more spacious bedrooms, along with a 2 piece bath, and additional walk-out access to the stunning backyard. The basement is fully finished, offering a large rec room, perfect for entertaining or a guest area, a laundry room, and an additional 3 piece bath. The oversized detached double garage is equipped with a garage heater for those ultra cold Calgary winters, making your mornings a breeze. This move-in-ready home is situated on a quiet street, and is close to major roadways, shopping centers & just a short commute downtown. This is truly a must-see home! (id:43352)
Property Details
| MLS® Number | A2162567 |
| Property Type | Single Family |
| Community Name | Glenbrook |
| Amenities Near By | Park, Playground, Schools, Shopping |
| Features | Treed, See Remarks, Other, Back Lane, Closet Organizers |
| Parking Space Total | 2 |
| Plan | 2736hs |
| Structure | Deck |
Building
| Bathroom Total | 3 |
| Bedrooms Above Ground | 2 |
| Bedrooms Below Ground | 2 |
| Bedrooms Total | 4 |
| Appliances | Washer, Refrigerator, Dishwasher, Stove, Dryer, Hood Fan, Window Coverings |
| Architectural Style | 4 Level |
| Basement Development | Finished |
| Basement Type | Full (finished) |
| Constructed Date | 1962 |
| Construction Material | Wood Frame |
| Construction Style Attachment | Detached |
| Cooling Type | None |
| Exterior Finish | Stucco |
| Flooring Type | Carpeted, Hardwood, Tile |
| Foundation Type | Poured Concrete |
| Half Bath Total | 1 |
| Heating Type | Forced Air |
| Size Interior | 979.81 Sqft |
| Total Finished Area | 979.81 Sqft |
| Type | House |
Parking
| Detached Garage | 2 |
Land
| Acreage | No |
| Fence Type | Fence |
| Land Amenities | Park, Playground, Schools, Shopping |
| Landscape Features | Landscaped, Lawn |
| Size Depth | 36.29 M |
| Size Frontage | 15.24 M |
| Size Irregular | 553.00 |
| Size Total | 553 M2|4,051 - 7,250 Sqft |
| Size Total Text | 553 M2|4,051 - 7,250 Sqft |
| Zoning Description | R-c1 |
Rooms
| Level | Type | Length | Width | Dimensions |
|---|---|---|---|---|
| Second Level | 4pc Bathroom | 7.25 Ft x 7.00 Ft | ||
| Second Level | Bedroom | 8.50 Ft x 11.08 Ft | ||
| Second Level | Primary Bedroom | 12.00 Ft x 12.42 Ft | ||
| Basement | 3pc Bathroom | 11.83 Ft x 4.67 Ft | ||
| Basement | Laundry Room | 6.58 Ft x 9.50 Ft | ||
| Basement | Recreational, Games Room | 21.08 Ft x 21.00 Ft | ||
| Lower Level | 2pc Bathroom | 3.83 Ft x 4.42 Ft | ||
| Lower Level | Bedroom | 8.00 Ft x 12.67 Ft | ||
| Lower Level | Bedroom | 11.58 Ft x 12.17 Ft | ||
| Main Level | Dining Room | 9.50 Ft x 9.75 Ft | ||
| Main Level | Kitchen | 12.33 Ft x 9.92 Ft | ||
| Main Level | Living Room | 25.83 Ft x 12.50 Ft |
https://www.realtor.ca/real-estate/27405482/4516-30-avenue-sw-calgary-glenbrook













































