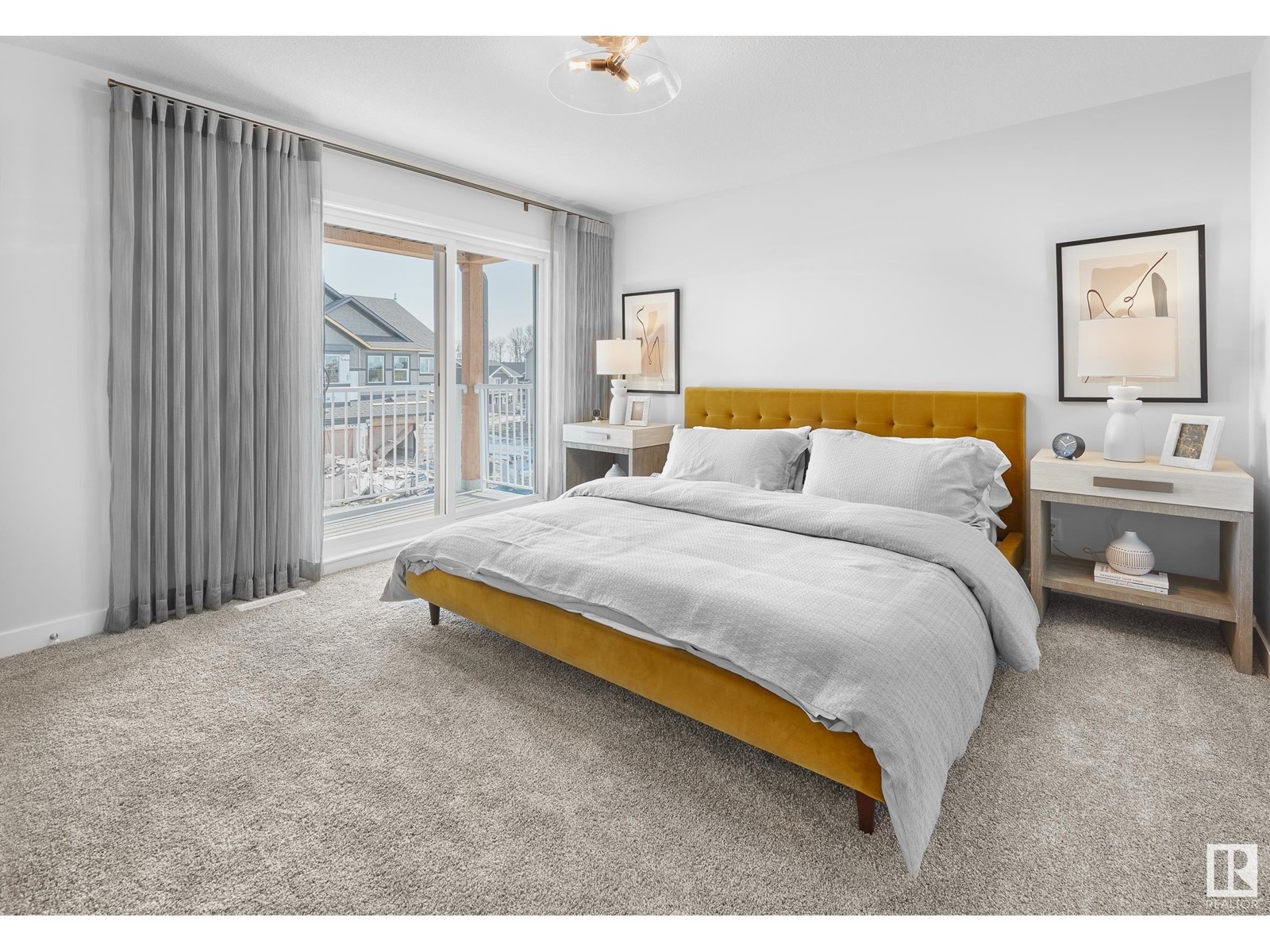4 Bedroom
4 Bathroom
1655 sqft
Fireplace
Forced Air
$569,498
*REAR DECK AND LANDSCAPING PROMOTION, LEGAL BASEMENT SUITE INCLUDED* The Belvedere is our most unique and popular home design. Offering 1665 sq. ft. of stylish and functional living in the desirable SW community of Chappelle Gardens. Facing a beautiful forested park at the front, the back features a south facing yard. Both the main floor and the ONE BEDROOM LEGAL SUITE (582 sq ft) offer 9ft and 10ft ceilings. The main floor kitchen includes a stainless steel double door fridge, GAS RANGE, chimney hoodfan, a built in microwave, and dishwasher. We've included a stainless steel appliance package (including a gas range) in the suite. The upper level features 3 spacious bedrooms and a full size laundry room. Listing photos of showhome home is under construction. (id:43352)
Property Details
|
MLS® Number
|
E4424904 |
|
Property Type
|
Single Family |
|
Neigbourhood
|
Chappelle Area |
|
Amenities Near By
|
Airport, Golf Course, Playground, Public Transit, Schools, Shopping |
|
Features
|
Lane |
|
Structure
|
Deck |
Building
|
Bathroom Total
|
4 |
|
Bedrooms Total
|
4 |
|
Amenities
|
Ceiling - 10ft, Ceiling - 9ft |
|
Appliances
|
Gas Stove(s), Refrigerator, Dishwasher |
|
Basement Development
|
Finished |
|
Basement Features
|
Suite |
|
Basement Type
|
Full (finished) |
|
Constructed Date
|
2024 |
|
Construction Style Attachment
|
Detached |
|
Fire Protection
|
Smoke Detectors |
|
Fireplace Fuel
|
Electric |
|
Fireplace Present
|
Yes |
|
Fireplace Type
|
Insert |
|
Half Bath Total
|
1 |
|
Heating Type
|
Forced Air |
|
Stories Total
|
2 |
|
Size Interior
|
1655 Sqft |
|
Type
|
House |
Parking
Land
|
Acreage
|
No |
|
Land Amenities
|
Airport, Golf Course, Playground, Public Transit, Schools, Shopping |
|
Size Irregular
|
271.07 |
|
Size Total
|
271.07 M2 |
|
Size Total Text
|
271.07 M2 |
Rooms
| Level |
Type |
Length |
Width |
Dimensions |
|
Basement |
Bedroom 4 |
|
|
Measurements not available |
|
Basement |
Second Kitchen |
|
|
Measurements not available |
|
Basement |
Laundry Room |
|
|
Measurements not available |
|
Main Level |
Living Room |
|
|
Measurements not available |
|
Main Level |
Dining Room |
|
|
Measurements not available |
|
Main Level |
Kitchen |
|
|
Measurements not available |
|
Upper Level |
Primary Bedroom |
|
|
Measurements not available |
|
Upper Level |
Bedroom 2 |
|
|
Measurements not available |
|
Upper Level |
Bedroom 3 |
|
|
Measurements not available |
|
Upper Level |
Laundry Room |
|
|
Measurements not available |
https://www.realtor.ca/real-estate/28002928/4531-chegwin-wd-sw-edmonton-chappelle-area
















