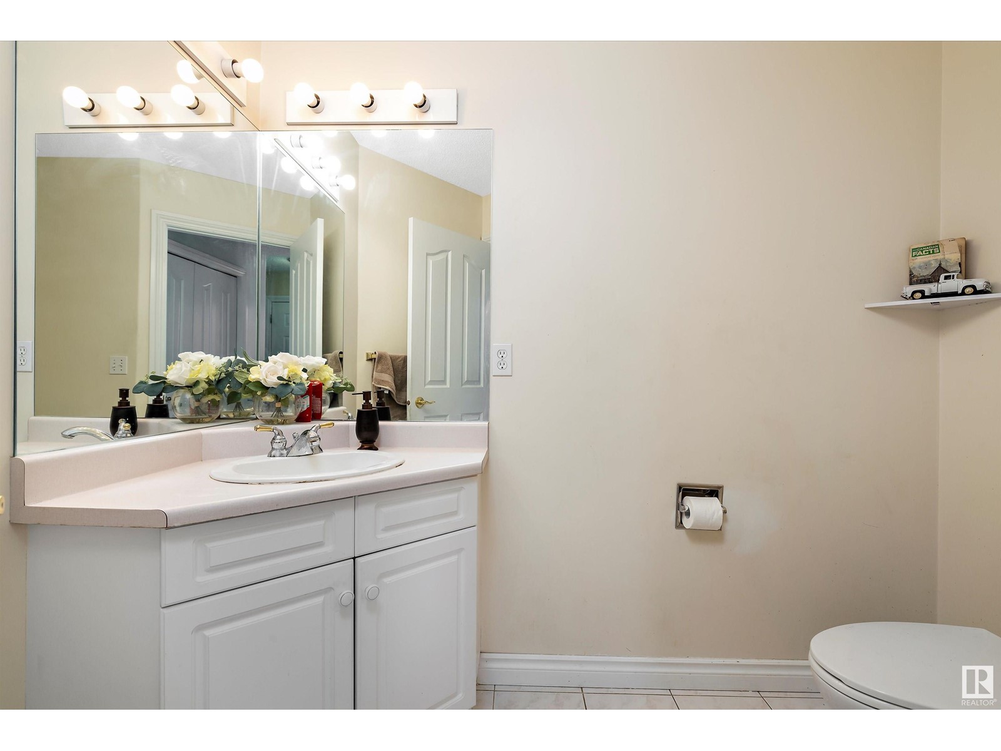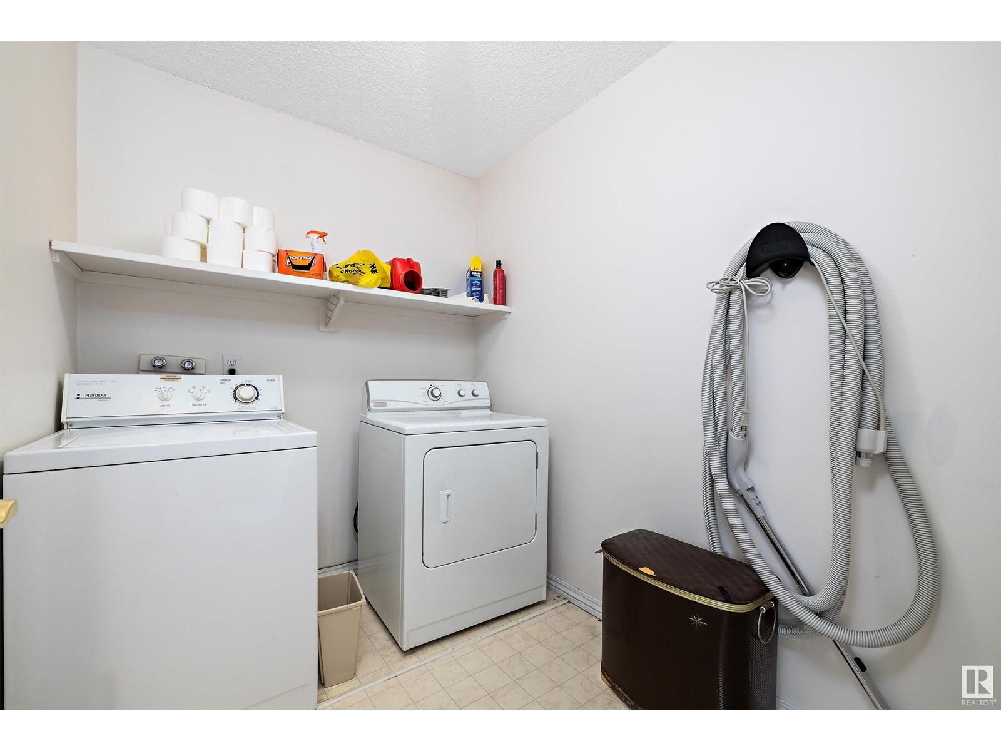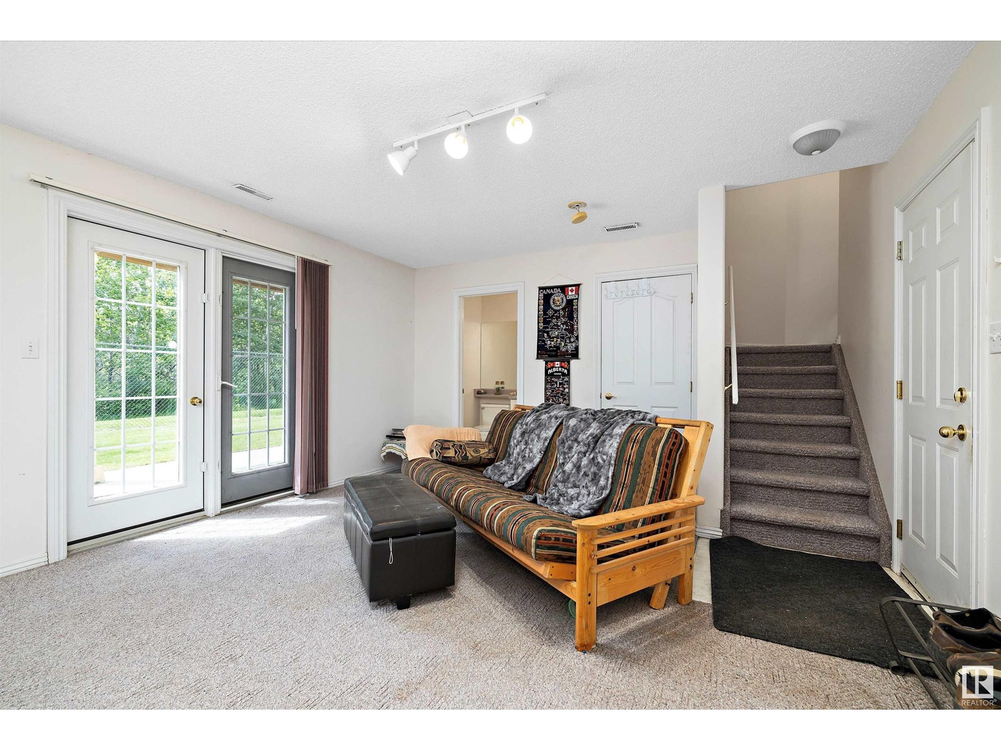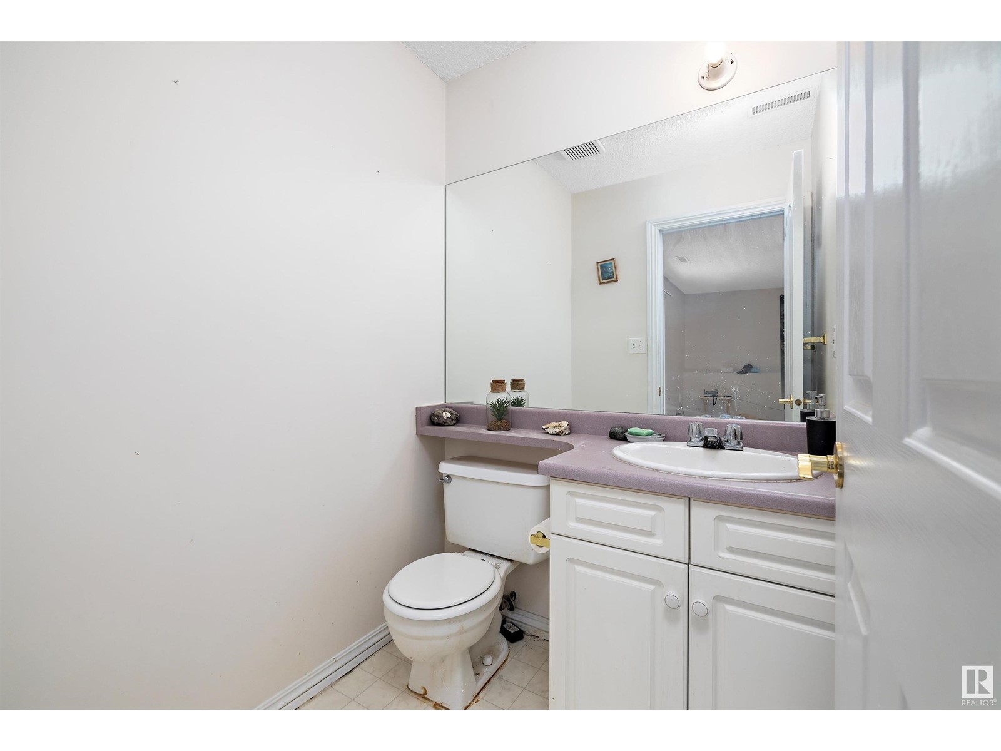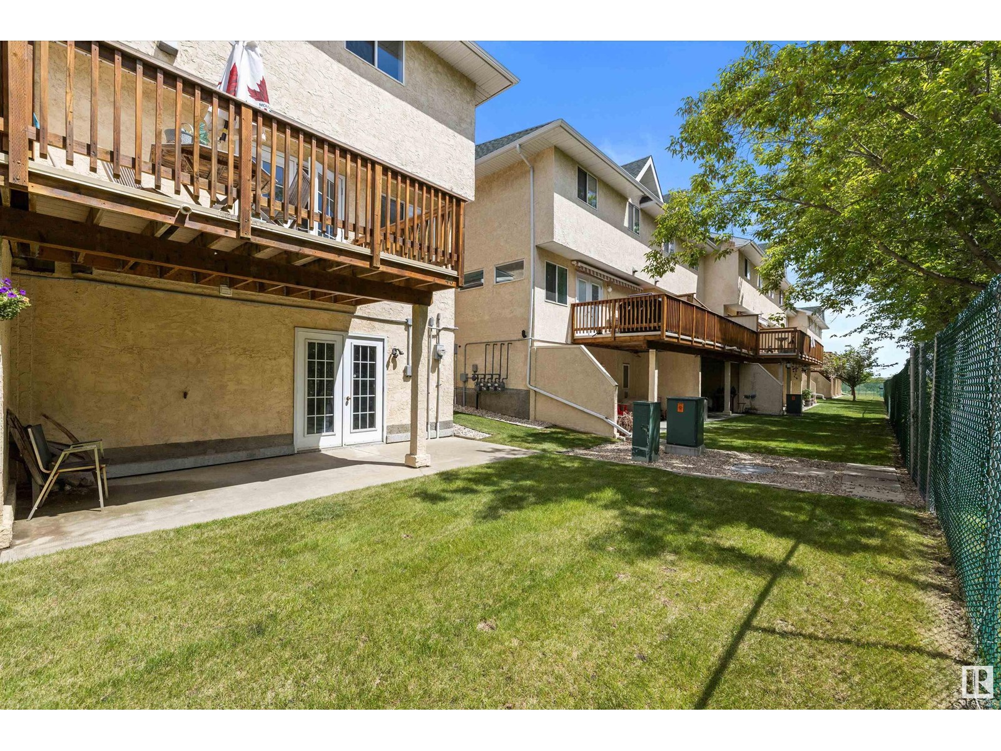#46 2419 133 Av Nw Edmonton, Alberta T5A 5A5
Interested?
Contact us for more information
$299,900Maintenance, Caretaker, Exterior Maintenance, Landscaping, Property Management, Other, See Remarks
$457 Monthly
Maintenance, Caretaker, Exterior Maintenance, Landscaping, Property Management, Other, See Remarks
$457 MonthlyMUST SEE!! Experience the tranquility of Ravine Estates, nestled next to Kernohan Ravine and picturesque river valley trails. This 35+ complex offers a spacious 1553 sq.ft. condo with an open-concept design and plenty of natural light. The kitchen features white cabinets and an island, perfect for those who love to cook and entertain. Enjoy your morning coffee on a maintenance-free deck overlooking the peaceful ravine every morning. Upstairs, benefit from the convenience of second-floor laundry and two HUGE bedrooms, each with an ensuite and walk-in closet. The finished walkout basement adds a family room, a 2-piece bath, and a covered patio ideal for relaxing outdoors. An oversized double garage adds extra convenience and storage! Upgrades include flooring, new garage door/garage opener, new furnace Experience peace and quiet with amazing views, close to all amenities - including easy access to Yellowhead Trail and Anthony Henday This home is a must see! (id:43352)
Property Details
| MLS® Number | E4407078 |
| Property Type | Single Family |
| Neigbourhood | Kernohan |
| Amenities Near By | Park, Public Transit, Shopping |
| Features | Cul-de-sac, See Remarks, Ravine, Exterior Walls- 2x6", No Animal Home, No Smoking Home |
| Structure | Deck, Patio(s) |
| View Type | Ravine View |
Building
| Bathroom Total | 4 |
| Bedrooms Total | 2 |
| Appliances | Dishwasher, Dryer, Microwave, Refrigerator, Stove, Washer, Window Coverings |
| Basement Development | Finished |
| Basement Features | Walk Out |
| Basement Type | Full (finished) |
| Constructed Date | 1996 |
| Construction Style Attachment | Attached |
| Fire Protection | Smoke Detectors |
| Fireplace Fuel | Gas |
| Fireplace Present | Yes |
| Fireplace Type | Insert |
| Half Bath Total | 2 |
| Heating Type | Forced Air |
| Stories Total | 2 |
| Size Interior | 1553.5552 Sqft |
| Type | Row / Townhouse |
Parking
| Attached Garage |
Land
| Acreage | No |
| Fence Type | Fence |
| Land Amenities | Park, Public Transit, Shopping |
Rooms
| Level | Type | Length | Width | Dimensions |
|---|---|---|---|---|
| Basement | Family Room | 4.3 m | 4.67 m | 4.3 m x 4.67 m |
| Main Level | Living Room | 4.45 m | 4.7 m | 4.45 m x 4.7 m |
| Main Level | Dining Room | 2.13 m | 3.59 m | 2.13 m x 3.59 m |
| Main Level | Kitchen | 3.23 m | 3.05 m | 3.23 m x 3.05 m |
| Upper Level | Primary Bedroom | 4.63 m | 4.48 m | 4.63 m x 4.48 m |
| Upper Level | Bedroom 2 | 3.93 m | 4.53 m | 3.93 m x 4.53 m |
| Upper Level | Laundry Room | 1.9 m | 2.36 m | 1.9 m x 2.36 m |
https://www.realtor.ca/real-estate/27443040/46-2419-133-av-nw-edmonton-kernohan

















