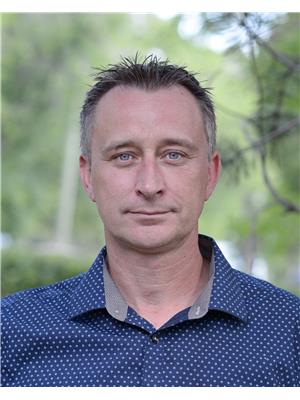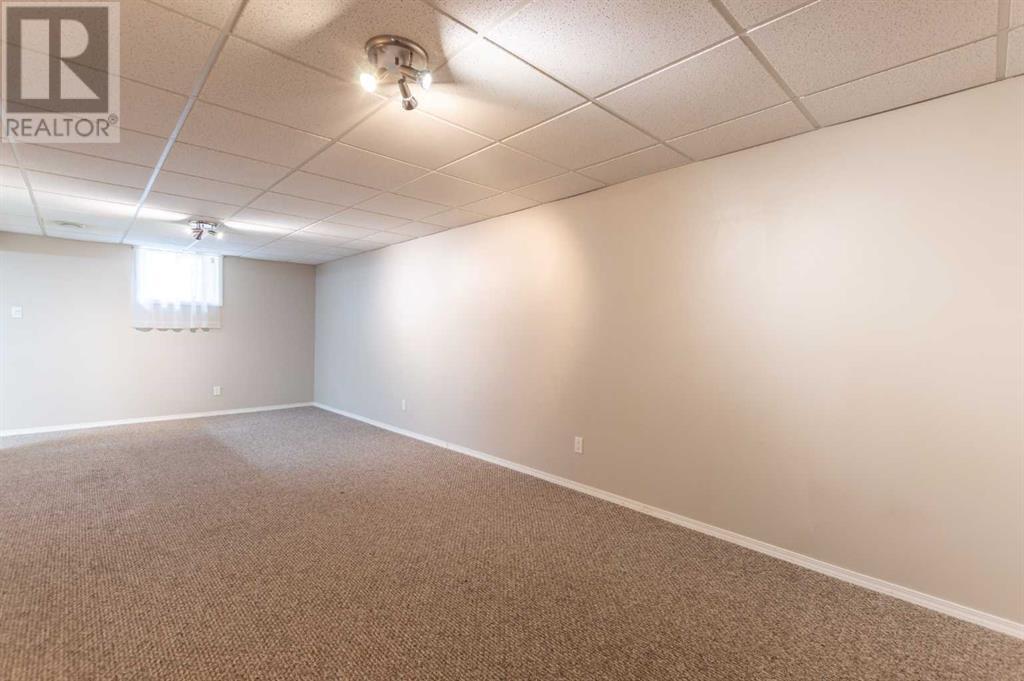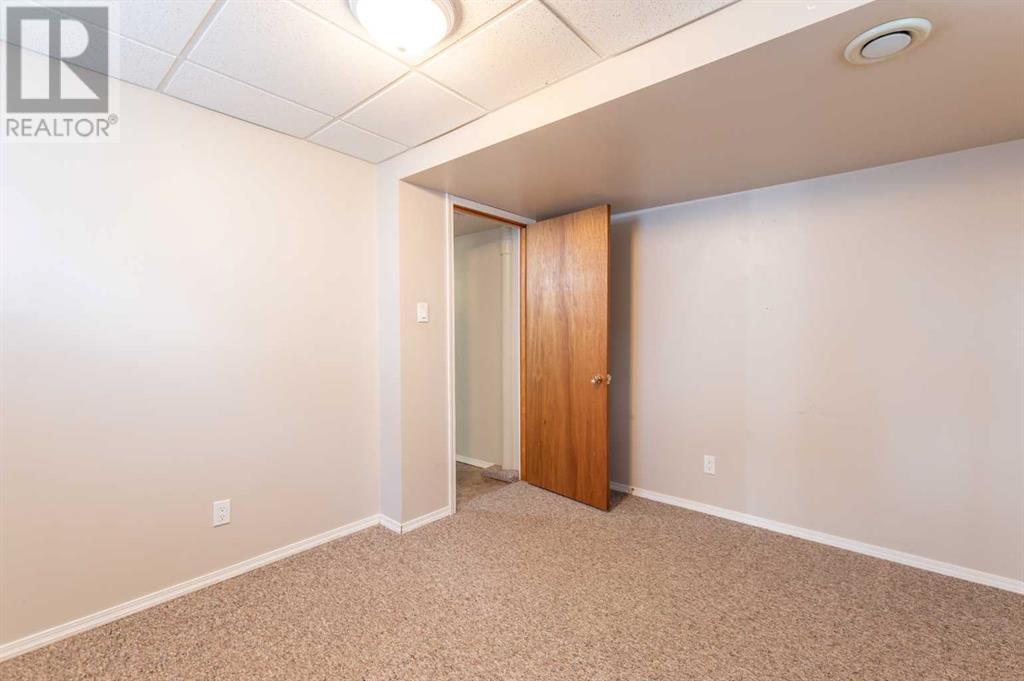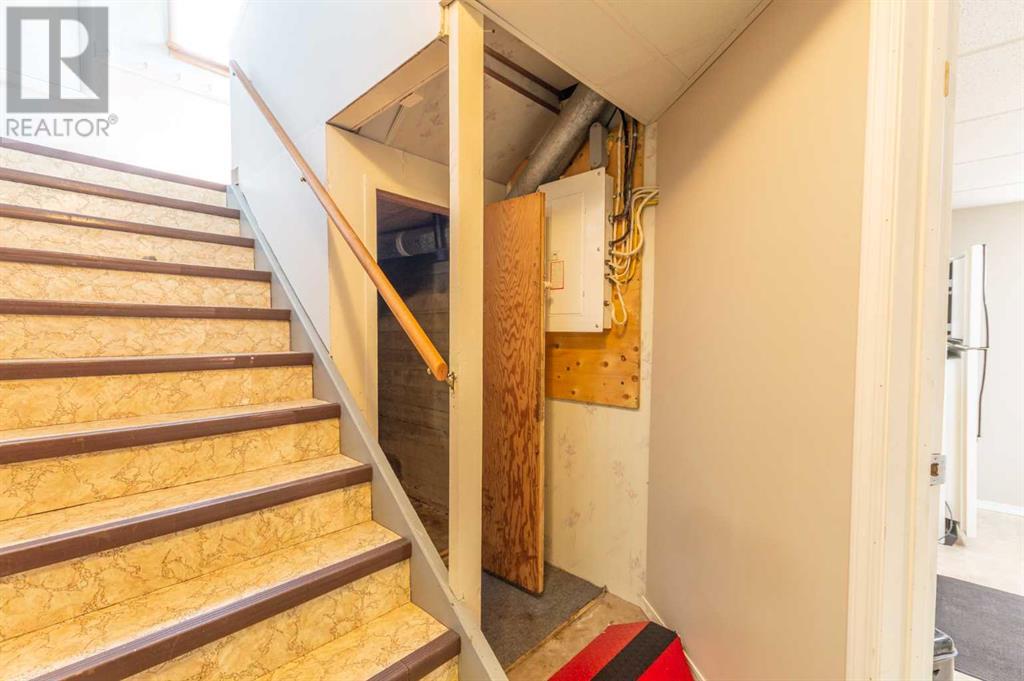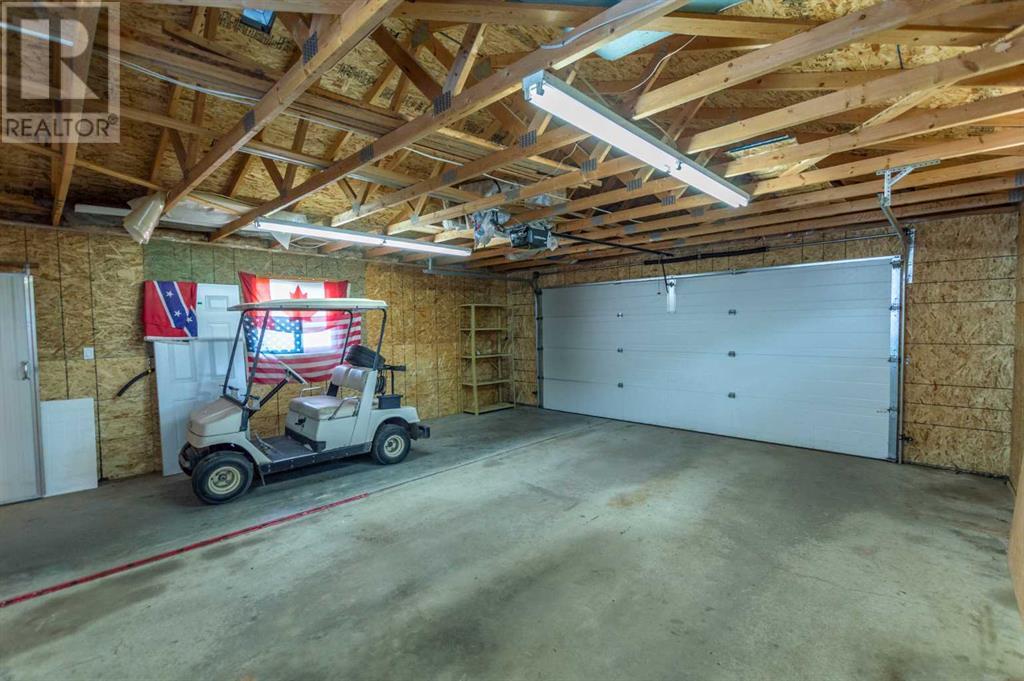5 Bedroom
2 Bathroom
1114 sqft
Bungalow
None
Forced Air
$265,000
This 5 bedroom home is waiting for a new family! The property is in an excellent location, close to all the amenities. It is walking distance to the grocery stores, gas station, the schools and playgrounds, and the excellent downtown shopping. The community hall, agriplex and ag grounds, and curling rink are close by. Inside, there is a front entrance (with closet space) next to the dining room. There is a sizable living room with built in display cabinet and a big front window facing the street. The kitchen is next, with cabinets done in warm oak, a corner sink with window above giving you a view of the backyard. There are three bedrooms down the hall, with one bedroom also having access to the kitchen. The main bathroom is complete with a tub and shower combo. The upstairs has the original wood doors as well as much of the original solid wood trim and casings. The back entrance will also take you downstairs. Here, there is a second kitchen with light wood cabinets and space for a kitchen table. There is a huge living room, two large bedrooms, and a 4 piece bathroom. The laundry/utility room is also downstairs. Outside, the front yard is easy to maintain and is fenced on one side. The back yard is fully fenced and has an awesome garage which is has 2 parts: a back work room and the 2 car garage, both nicely finished in OSB. The back yard also has a patio, a deck, fire pit, storage shed, and a sidewalk to the alley. (id:43352)
Property Details
|
MLS® Number
|
A2156210 |
|
Property Type
|
Single Family |
|
Community Name
|
Parkdale |
|
Amenities Near By
|
Schools, Shopping |
|
Parking Space Total
|
4 |
|
Plan
|
5847hw |
|
Structure
|
Deck |
Building
|
Bathroom Total
|
2 |
|
Bedrooms Above Ground
|
3 |
|
Bedrooms Below Ground
|
2 |
|
Bedrooms Total
|
5 |
|
Appliances
|
Refrigerator, Stove, Microwave, Washer & Dryer |
|
Architectural Style
|
Bungalow |
|
Basement Development
|
Finished |
|
Basement Type
|
Partial (finished) |
|
Constructed Date
|
1956 |
|
Construction Material
|
Wood Frame |
|
Construction Style Attachment
|
Detached |
|
Cooling Type
|
None |
|
Exterior Finish
|
Vinyl Siding |
|
Flooring Type
|
Carpeted, Linoleum |
|
Foundation Type
|
Poured Concrete |
|
Heating Type
|
Forced Air |
|
Stories Total
|
1 |
|
Size Interior
|
1114 Sqft |
|
Total Finished Area
|
1114 Sqft |
|
Type
|
House |
Parking
Land
|
Acreage
|
No |
|
Fence Type
|
Partially Fenced |
|
Land Amenities
|
Schools, Shopping |
|
Size Depth
|
36.57 M |
|
Size Frontage
|
15.24 M |
|
Size Irregular
|
6000.00 |
|
Size Total
|
6000 Sqft|4,051 - 7,250 Sqft |
|
Size Total Text
|
6000 Sqft|4,051 - 7,250 Sqft |
|
Zoning Description
|
R1 |
Rooms
| Level |
Type |
Length |
Width |
Dimensions |
|
Basement |
Laundry Room |
|
|
11.33 Ft x 11.08 Ft |
|
Basement |
4pc Bathroom |
|
|
7.00 Ft x 5.08 Ft |
|
Basement |
Bedroom |
|
|
11.67 Ft x 9.83 Ft |
|
Basement |
Bedroom |
|
|
13.83 Ft x 9.92 Ft |
|
Basement |
Family Room |
|
|
25.58 Ft x 10.67 Ft |
|
Basement |
Other |
|
|
12.42 Ft x 10.83 Ft |
|
Main Level |
Eat In Kitchen |
|
|
11.75 Ft x 10.83 Ft |
|
Main Level |
Other |
|
|
7.67 Ft x 8.50 Ft |
|
Main Level |
Living Room |
|
|
20.33 Ft x 12.08 Ft |
|
Main Level |
Bedroom |
|
|
14.08 Ft x 10.17 Ft |
|
Main Level |
Bedroom |
|
|
10.58 Ft x 10.08 Ft |
|
Main Level |
4pc Bathroom |
|
|
6.75 Ft x 4.92 Ft |
|
Main Level |
Bedroom |
|
|
10.58 Ft x 8.42 Ft |
https://www.realtor.ca/real-estate/27271156/4607-54-street-stettler-parkdale
