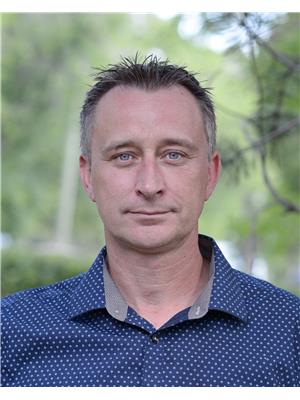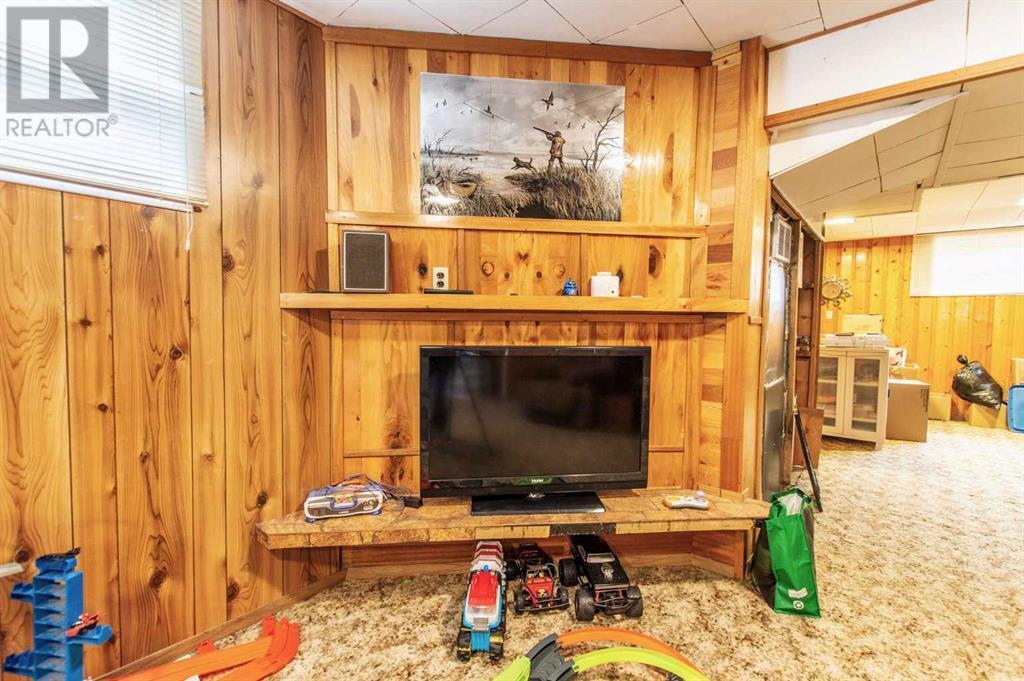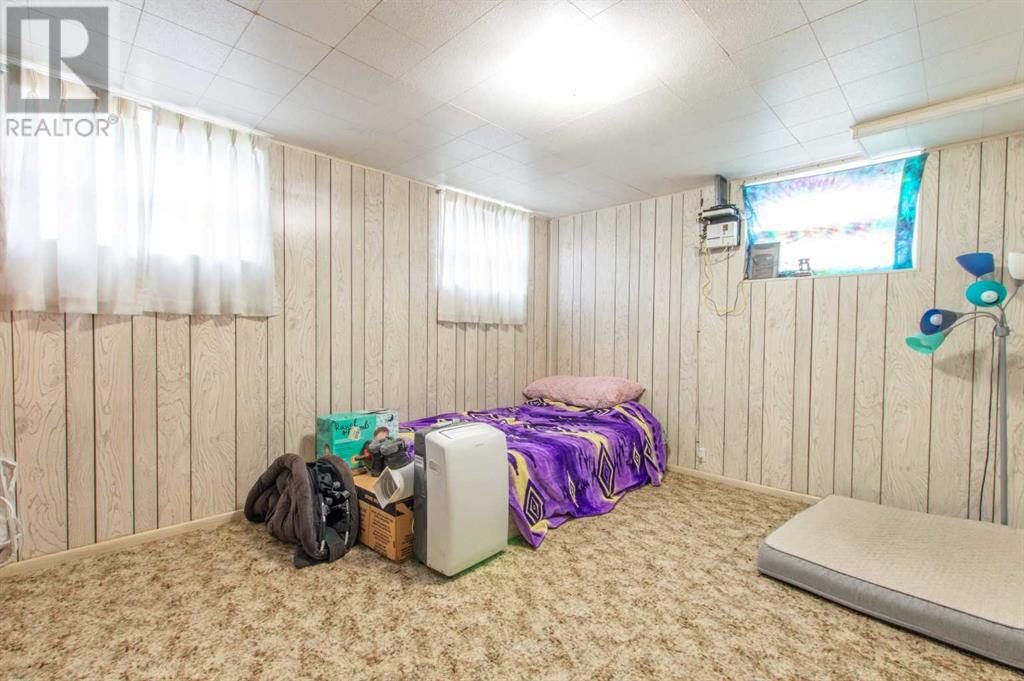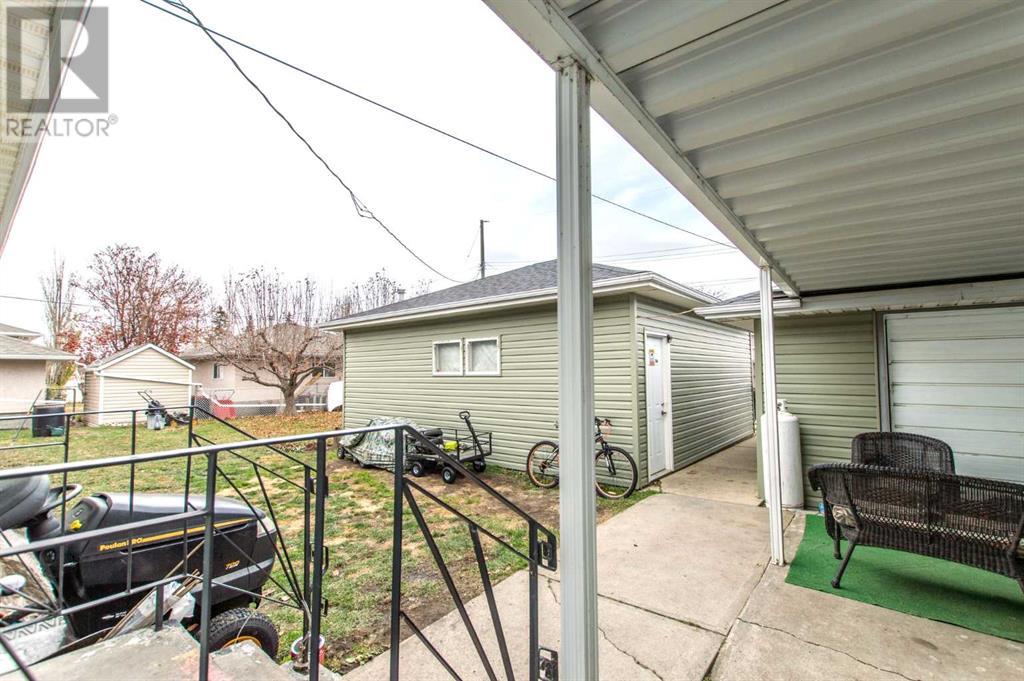4 Bedroom
2 Bathroom
1640 sqft
Bungalow
None
Forced Air
Landscaped
$299,000
This is a solid family home in a nice location in Stettler AB. The property is in a great spot as it is a short walk to the schools, playgrounds, grocery stores, and main street shopping. The community hall, curling rink, and ag grounds are also nearby. Inside the front entrance, there is tile flooring and a handy closet. There is a spacious living room with a large front window. This is open to the dining room where there are beautiful French doors to the breakfast nook and kitchen. There are three bedrooms upstairs, ideal for a growing family. This home has a large main floor bathroom which has been updated with barn-style dome pendant lights, vessel sinks, and backsplash. The basement is bright with a large open area suitable for a variety of purposes. There is a bar at one end and entertainment area at the other. There is another bedroom, a bathroom with a spacious dressing area, and a huge laundry room/storage area. Upgrades to this home include newer furnace and hot water tank. Outside, the front yard has a cement driveway on one side leading up to a carport attached to one of two garages. The second garage is accessible from the back alley. The back yard is nearly fully fenced making it safer for your family. (id:43352)
Property Details
|
MLS® Number
|
A2177504 |
|
Property Type
|
Single Family |
|
Community Name
|
East Industrial Park |
|
Amenities Near By
|
Schools, Shopping |
|
Parking Space Total
|
6 |
|
Plan
|
5847hw |
|
Structure
|
Deck |
Building
|
Bathroom Total
|
2 |
|
Bedrooms Above Ground
|
3 |
|
Bedrooms Below Ground
|
1 |
|
Bedrooms Total
|
4 |
|
Appliances
|
Refrigerator, Oven - Electric, Microwave, Washer & Dryer |
|
Architectural Style
|
Bungalow |
|
Basement Development
|
Finished |
|
Basement Type
|
Full (finished) |
|
Constructed Date
|
1957 |
|
Construction Material
|
Wood Frame |
|
Construction Style Attachment
|
Detached |
|
Cooling Type
|
None |
|
Exterior Finish
|
Vinyl Siding |
|
Flooring Type
|
Carpeted, Hardwood, Linoleum |
|
Foundation Type
|
Poured Concrete |
|
Heating Type
|
Forced Air |
|
Stories Total
|
1 |
|
Size Interior
|
1640 Sqft |
|
Total Finished Area
|
1640 Sqft |
|
Type
|
House |
Parking
|
Detached Garage
|
2 |
|
Detached Garage
|
1 |
Land
|
Acreage
|
No |
|
Fence Type
|
Partially Fenced |
|
Land Amenities
|
Schools, Shopping |
|
Landscape Features
|
Landscaped |
|
Size Depth
|
36.57 M |
|
Size Frontage
|
22.86 M |
|
Size Irregular
|
9000.00 |
|
Size Total
|
9000 Sqft|7,251 - 10,889 Sqft |
|
Size Total Text
|
9000 Sqft|7,251 - 10,889 Sqft |
|
Zoning Description
|
R1 |
Rooms
| Level |
Type |
Length |
Width |
Dimensions |
|
Basement |
Laundry Room |
|
|
14.92 Ft x 14.42 Ft |
|
Basement |
Family Room |
|
|
14.75 Ft x 31.08 Ft |
|
Basement |
Den |
|
|
14.67 Ft x 11.33 Ft |
|
Basement |
Bedroom |
|
|
14.83 Ft x 11.58 Ft |
|
Basement |
3pc Bathroom |
|
|
7.50 Ft x 16.67 Ft |
|
Main Level |
Living Room |
|
|
31.75 Ft x 15.25 Ft |
|
Main Level |
Other |
|
|
15.50 Ft x 13.75 Ft |
|
Main Level |
Bedroom |
|
|
11.00 Ft x 11.83 Ft |
|
Main Level |
4pc Bathroom |
|
|
10.92 Ft x 8.25 Ft |
|
Main Level |
Bedroom |
|
|
14.17 Ft x 11.75 Ft |
|
Main Level |
Bedroom |
|
|
14.17 Ft x 11.75 Ft |
https://www.realtor.ca/real-estate/27627004/4607-55-street-stettler-east-industrial-park










































