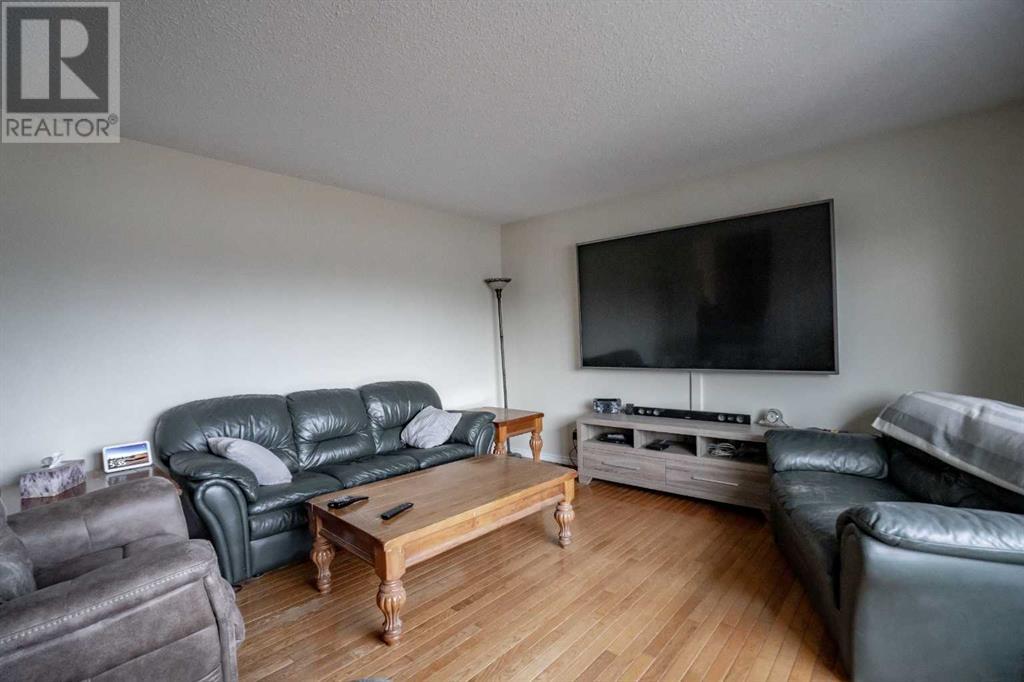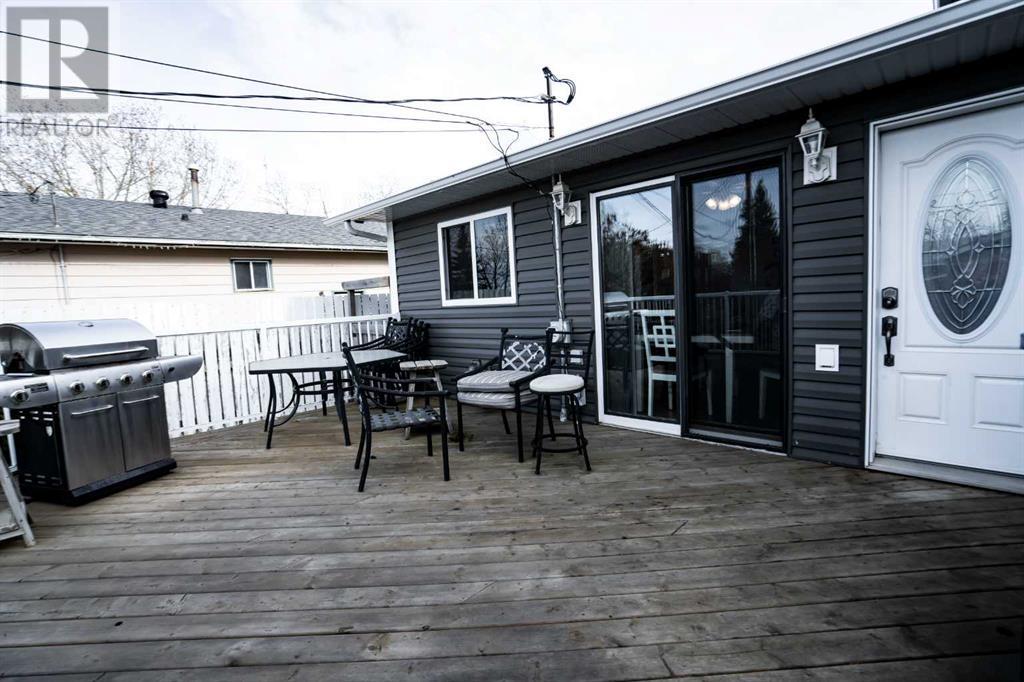4618 54 Ave Grimshaw, Alberta T0H 1W0
Interested?
Contact us for more information

Derek Estabrook
Associate
https://www.derekestabrookrealty.com/
https://www.facebook.com/DerekEstabrook.Grassroots
$275,000
This beautifully updated 1074 sq. ft. four-level split home offers 4 bedrooms and 2 bathrooms with modern comfort and style. Walking in the home you will notice hardwood thought out the main floor and second level. Key renovations completed in 2016 a fully renovated kitchen with new stainless steel appliances and a beautiful bathroom with marble tile shower and contemporary finishes. New tinted windows throughout enhance both the home’s energy efficiency and curb appeal, while new doors, siding, decks and walkways, soffits, eavestrough and shingles complete the exterior updates. Enjoy your beautiful fully fenced backyard on your large deck the added convenience of a double detached garage, offering plenty of space for parking or storage. With its ideal layout and thoughtful upgrades, this home is move-in ready and perfect for families looking for a blend of style and functionality. Don't miss out on this property and call today for a viewing! (id:43352)
Property Details
| MLS® Number | A2212251 |
| Property Type | Single Family |
| Amenities Near By | Golf Course, Park, Playground, Recreation Nearby, Schools |
| Community Features | Golf Course Development |
| Features | See Remarks, Back Lane |
| Parking Space Total | 4 |
| Plan | 3048hw |
| Structure | Deck |
Building
| Bathroom Total | 2 |
| Bedrooms Above Ground | 3 |
| Bedrooms Below Ground | 1 |
| Bedrooms Total | 4 |
| Appliances | Refrigerator, Dishwasher, Stove, Microwave, Washer & Dryer |
| Architectural Style | 4 Level |
| Basement Development | Partially Finished |
| Basement Type | Full (partially Finished) |
| Constructed Date | 1978 |
| Construction Material | Wood Frame |
| Construction Style Attachment | Detached |
| Cooling Type | None |
| Flooring Type | Hardwood, Linoleum, Tile, Vinyl |
| Foundation Type | Poured Concrete |
| Heating Type | Forced Air |
| Stories Total | 2 |
| Size Interior | 1074 Sqft |
| Total Finished Area | 1074 Sqft |
| Type | House |
Parking
| Detached Garage | 2 |
Land
| Acreage | No |
| Fence Type | Fence |
| Land Amenities | Golf Course, Park, Playground, Recreation Nearby, Schools |
| Landscape Features | Landscaped, Lawn |
| Size Depth | 36.58 M |
| Size Frontage | 15.24 M |
| Size Irregular | 6000.00 |
| Size Total | 6000 Sqft|4,051 - 7,250 Sqft |
| Size Total Text | 6000 Sqft|4,051 - 7,250 Sqft |
| Zoning Description | R-2 |
Rooms
| Level | Type | Length | Width | Dimensions |
|---|---|---|---|---|
| Second Level | Bedroom | 10.75 Ft x 9.75 Ft | ||
| Second Level | Bedroom | 11.08 Ft x 10.42 Ft | ||
| Second Level | Bedroom | 8.75 Ft x 12.25 Ft | ||
| Second Level | 4pc Bathroom | 10.08 Ft x 6.75 Ft | ||
| Lower Level | 3pc Bathroom | 9.75 Ft x 9.58 Ft | ||
| Lower Level | Bedroom | 10.08 Ft x 11.50 Ft |
https://www.realtor.ca/real-estate/28178529/4618-54-ave-grimshaw































