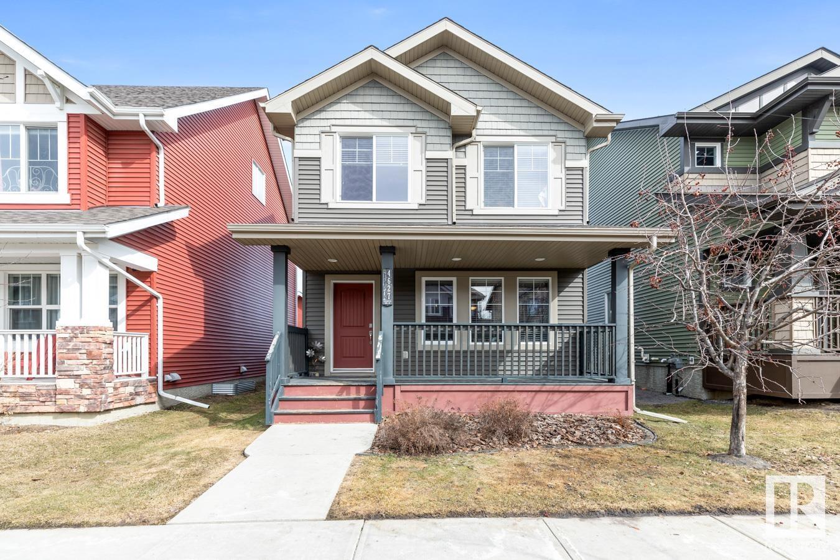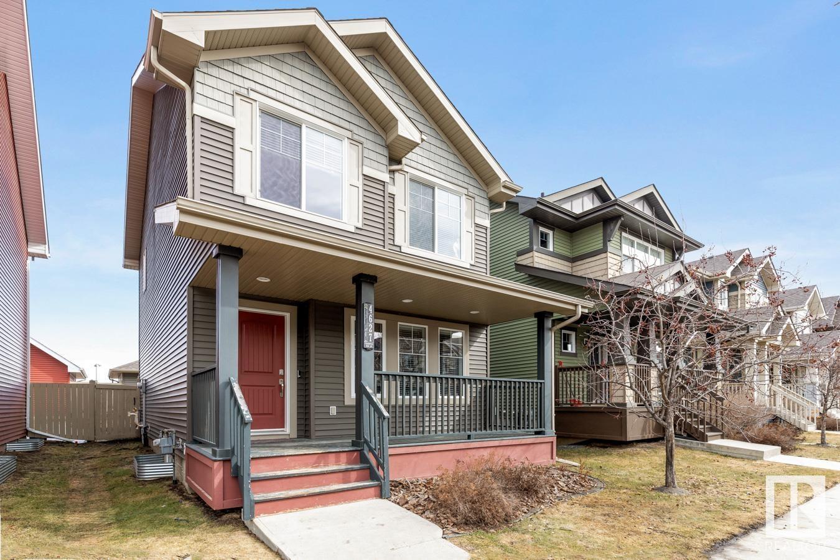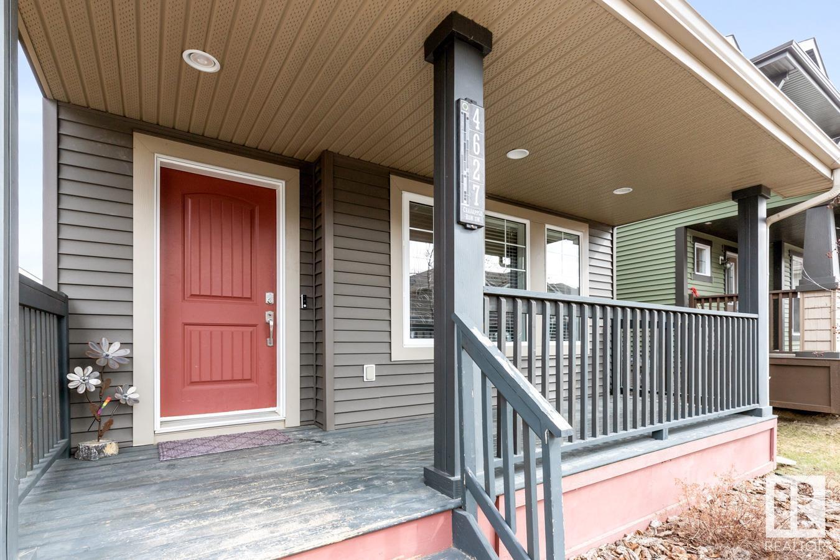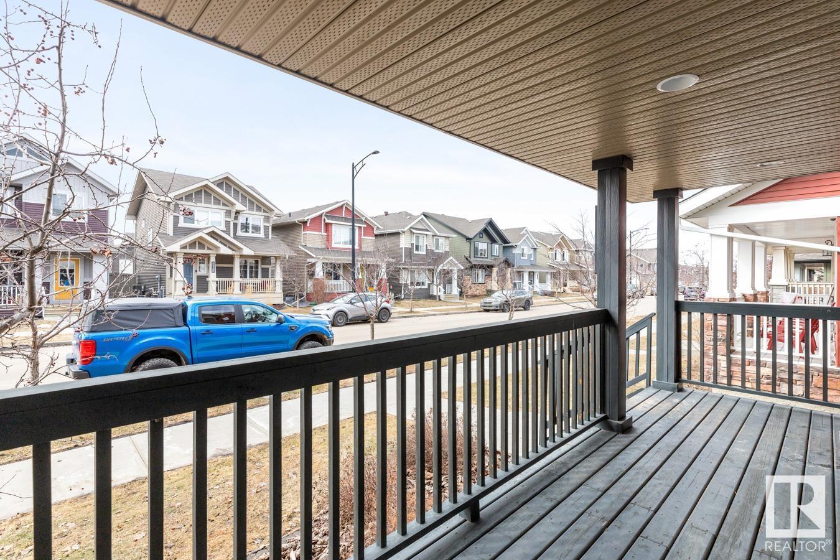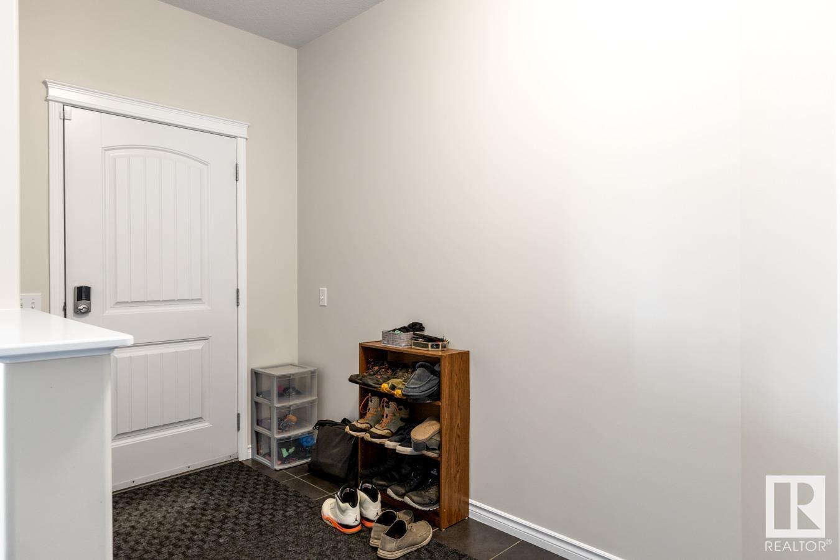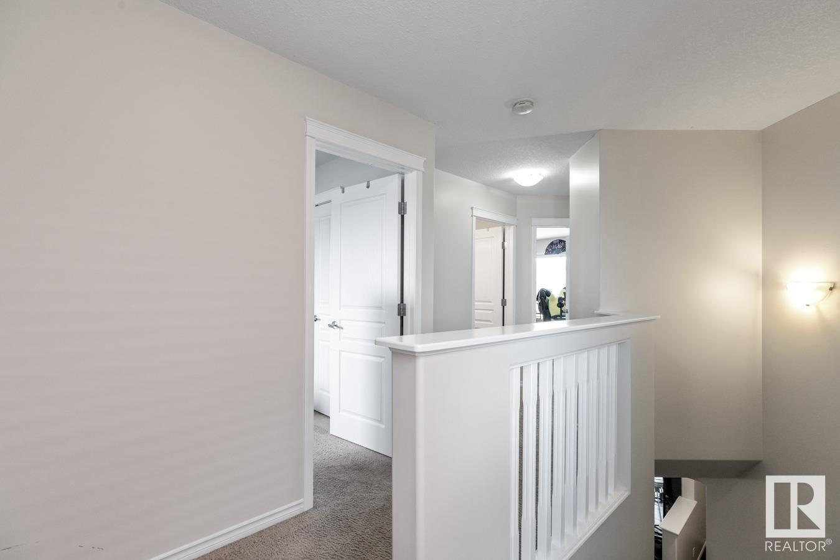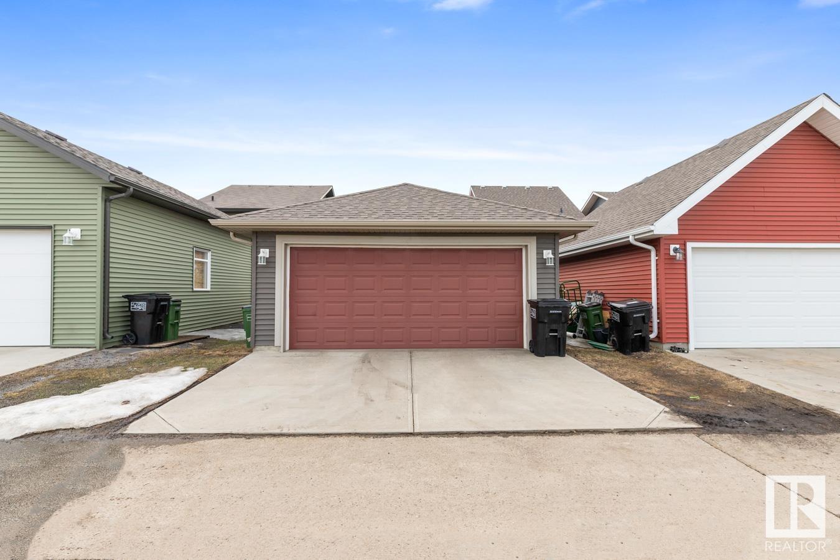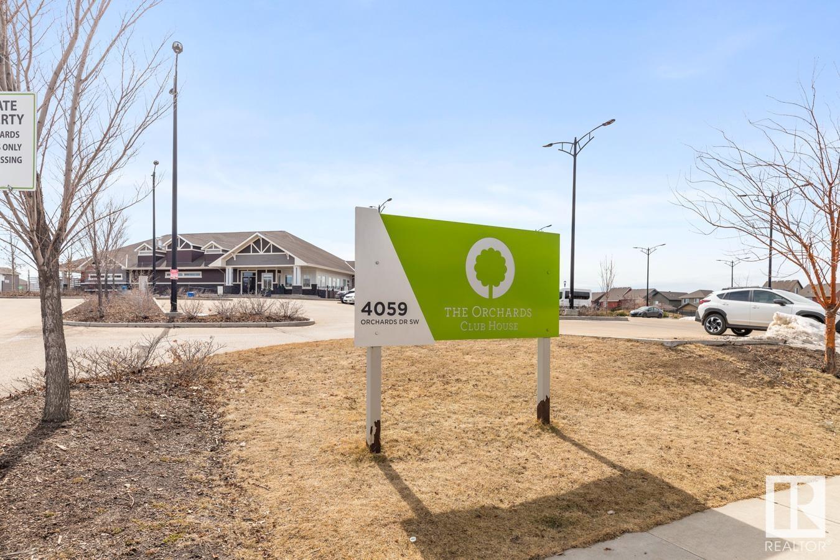3 Bedroom
3 Bathroom
1429 sqft
Forced Air
$479,900
Welcome to The Orchards at Ellerslie! This charming Daytona-built 2-storey home offers 1,429 sq ft of well-designed living space in one of South Edmonton’s most vibrant communities. Backing onto The Orchards Club House, you'll enjoy access to a splash park, tennis courts, skating rink, toboggan hill, playground, & more—right out your back gate! Step inside the bright living room w/ hrdwd flrs. The adjacent kitchen offers plenty of cupboards & counter space, S/S appliances, & dining nook, perfect for family dinners. Upstairs, you’ll find a spacious primary suite w/ 4pc ensuite, plus 2 addl bedrooms & 4pc main bath—perfect for families or guests. The unfinished basement is a blank canvas ready for your personal touch. Step outside to enjoy your fenced yard & detached dbl garage w/ paved lane access for extra convenience. All this, just minutes from great restaurants, shopping, schools, & public transit. A beautiful home in an unbeatable location—come take a look! (id:43352)
Property Details
|
MLS® Number
|
E4430003 |
|
Property Type
|
Single Family |
|
Neigbourhood
|
The Orchards At Ellerslie |
|
Amenities Near By
|
Airport, Park, Playground, Public Transit, Schools, Shopping |
|
Features
|
See Remarks, Flat Site, Lane |
|
Structure
|
Deck |
Building
|
Bathroom Total
|
3 |
|
Bedrooms Total
|
3 |
|
Amenities
|
Vinyl Windows |
|
Appliances
|
Dishwasher, Dryer, Refrigerator, Stove, Washer, Window Coverings |
|
Basement Development
|
Unfinished |
|
Basement Type
|
Full (unfinished) |
|
Constructed Date
|
2011 |
|
Construction Style Attachment
|
Detached |
|
Half Bath Total
|
1 |
|
Heating Type
|
Forced Air |
|
Stories Total
|
2 |
|
Size Interior
|
1429 Sqft |
|
Type
|
House |
Parking
Land
|
Acreage
|
No |
|
Fence Type
|
Fence |
|
Land Amenities
|
Airport, Park, Playground, Public Transit, Schools, Shopping |
|
Size Irregular
|
304.48 |
|
Size Total
|
304.48 M2 |
|
Size Total Text
|
304.48 M2 |
Rooms
| Level |
Type |
Length |
Width |
Dimensions |
|
Main Level |
Living Room |
4.1 m |
3.9 m |
4.1 m x 3.9 m |
|
Main Level |
Dining Room |
3.32 m |
2.76 m |
3.32 m x 2.76 m |
|
Main Level |
Kitchen |
3.66 m |
3.54 m |
3.66 m x 3.54 m |
|
Main Level |
Mud Room |
2.65 m |
3.03 m |
2.65 m x 3.03 m |
|
Upper Level |
Primary Bedroom |
3.33 m |
4.08 m |
3.33 m x 4.08 m |
|
Upper Level |
Bedroom 2 |
3.44 m |
3.91 m |
3.44 m x 3.91 m |
|
Upper Level |
Bedroom 3 |
2.83 m |
4.2 m |
2.83 m x 4.2 m |
https://www.realtor.ca/real-estate/28148251/4627-crabapple-run-ru-sw-edmonton-the-orchards-at-ellerslie

