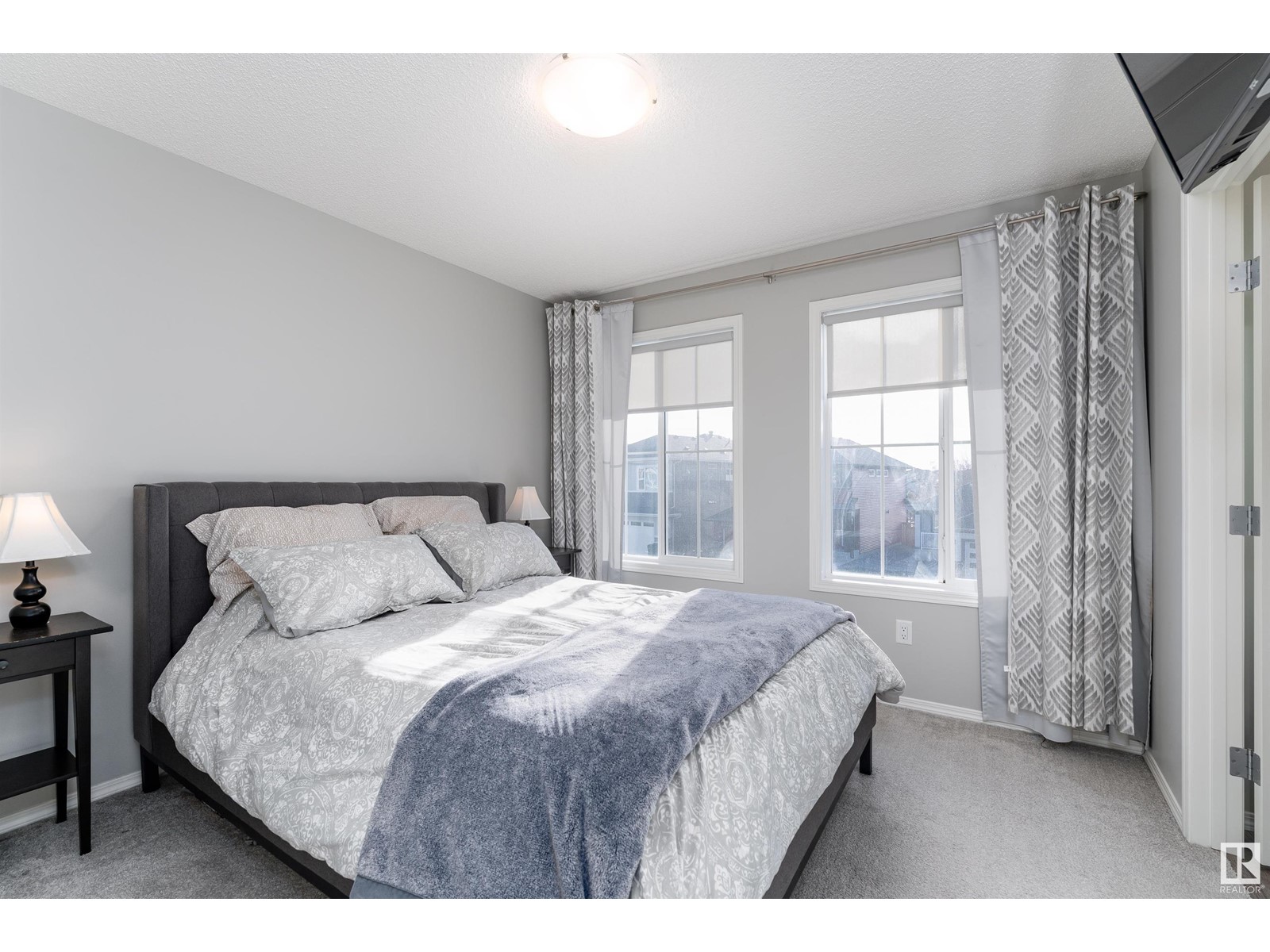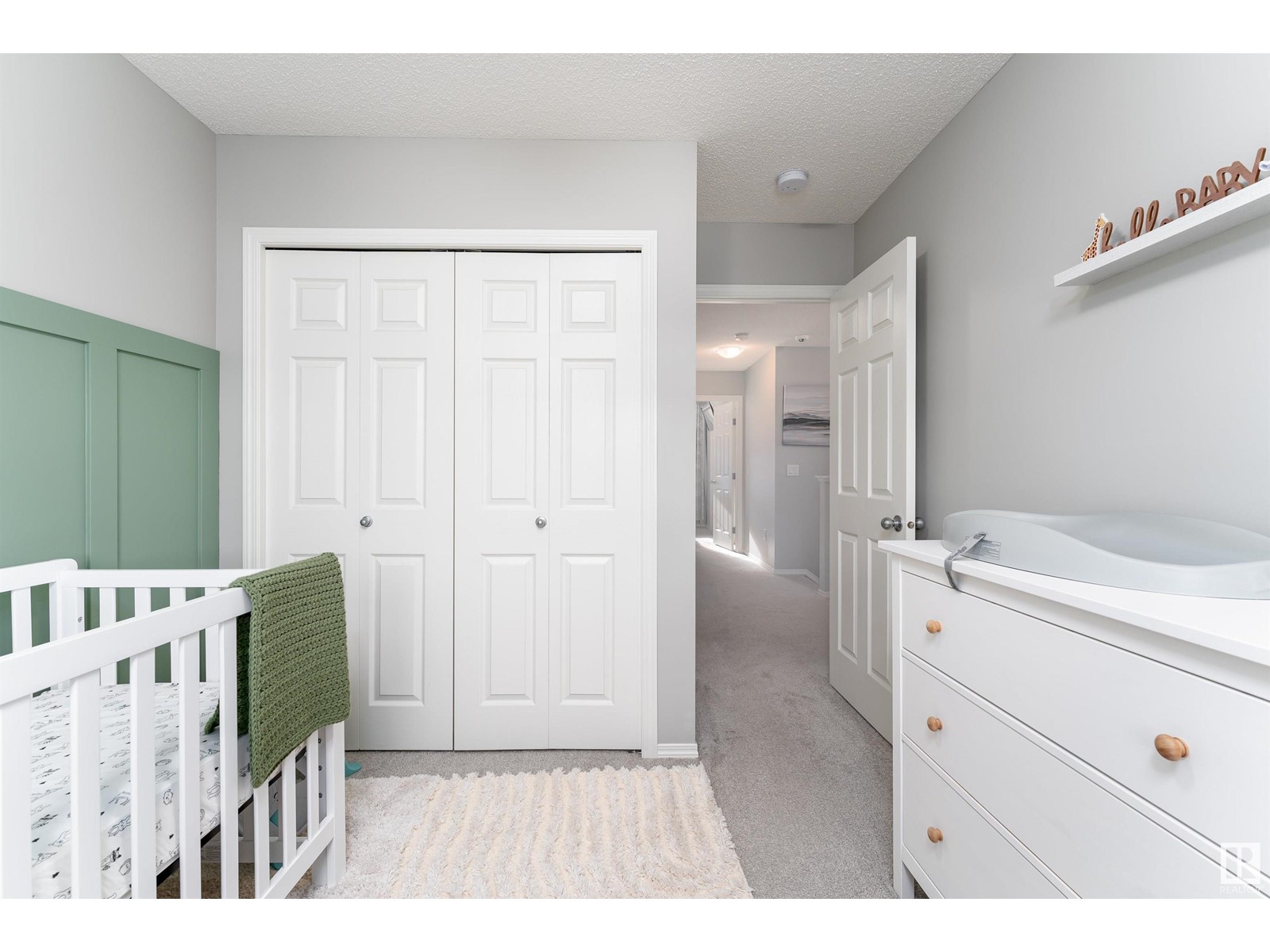3 Bedroom
3 Bathroom
1441.9334 sqft
Forced Air
$450,000
Move-in ready, like-new home on a large pie-shaped corner lot in Cy Becker! This home built in 2020 is in excellent condition & just steps to walking trails & the pond. It offers 3 bdrms, 2.5 baths, bonus room, 2nd floor laundry, side entrance to basement w/ rough-ins for future bath & kitchen, 9ft ceilings, quartz countertops throughout, double-tiered deck w/ pergola, fully landscaped yard, double garage & more! South-facing w/ large windows bring in tons of natural light into the open concept main floor. It features an L-shaped kitchen w/ island, lots of counter space, s/s appliances, pantry & an oversized window above the sink overlooks the backyard. The primary suite has an ensuite & large walk-in closet & is separated from the other 2 bdrms by the bonus room, shared bath & laundry. Just a short walk to Cy Becker Playground & Spray Park, easy access to Anthony Henday, 15 min to Fort Saskatchewan & Sherwood park & under 5 min to all amenities at Manning Town Centre & Hollick Kenyon Shopping Centre. (id:43352)
Property Details
|
MLS® Number
|
E4413712 |
|
Property Type
|
Single Family |
|
Neigbourhood
|
Cy Becker |
|
Amenities Near By
|
Golf Course, Playground, Public Transit, Shopping |
|
Features
|
Corner Site, See Remarks, Flat Site, Paved Lane, Lane, No Smoking Home |
|
Structure
|
Deck |
Building
|
Bathroom Total
|
3 |
|
Bedrooms Total
|
3 |
|
Amenities
|
Ceiling - 9ft, Vinyl Windows |
|
Appliances
|
Dishwasher, Dryer, Microwave Range Hood Combo, Refrigerator, Stove, Washer, Window Coverings |
|
Basement Development
|
Unfinished |
|
Basement Type
|
Full (unfinished) |
|
Constructed Date
|
2020 |
|
Construction Style Attachment
|
Detached |
|
Half Bath Total
|
1 |
|
Heating Type
|
Forced Air |
|
Stories Total
|
2 |
|
Size Interior
|
1441.9334 Sqft |
|
Type
|
House |
Parking
Land
|
Acreage
|
No |
|
Fence Type
|
Fence |
|
Land Amenities
|
Golf Course, Playground, Public Transit, Shopping |
|
Size Irregular
|
406.73 |
|
Size Total
|
406.73 M2 |
|
Size Total Text
|
406.73 M2 |
Rooms
| Level |
Type |
Length |
Width |
Dimensions |
|
Main Level |
Living Room |
|
|
Measurements not available |
|
Main Level |
Dining Room |
|
|
Measurements not available |
|
Main Level |
Kitchen |
|
|
Measurements not available |
|
Upper Level |
Primary Bedroom |
|
|
Measurements not available |
|
Upper Level |
Bedroom 2 |
|
|
Measurements not available |
|
Upper Level |
Bedroom 3 |
|
|
Measurements not available |
|
Upper Level |
Bonus Room |
|
|
Measurements not available |
|
Upper Level |
Laundry Room |
|
|
Measurements not available |
https://www.realtor.ca/real-estate/27654658/4696-175-av-nw-edmonton-cy-becker













































