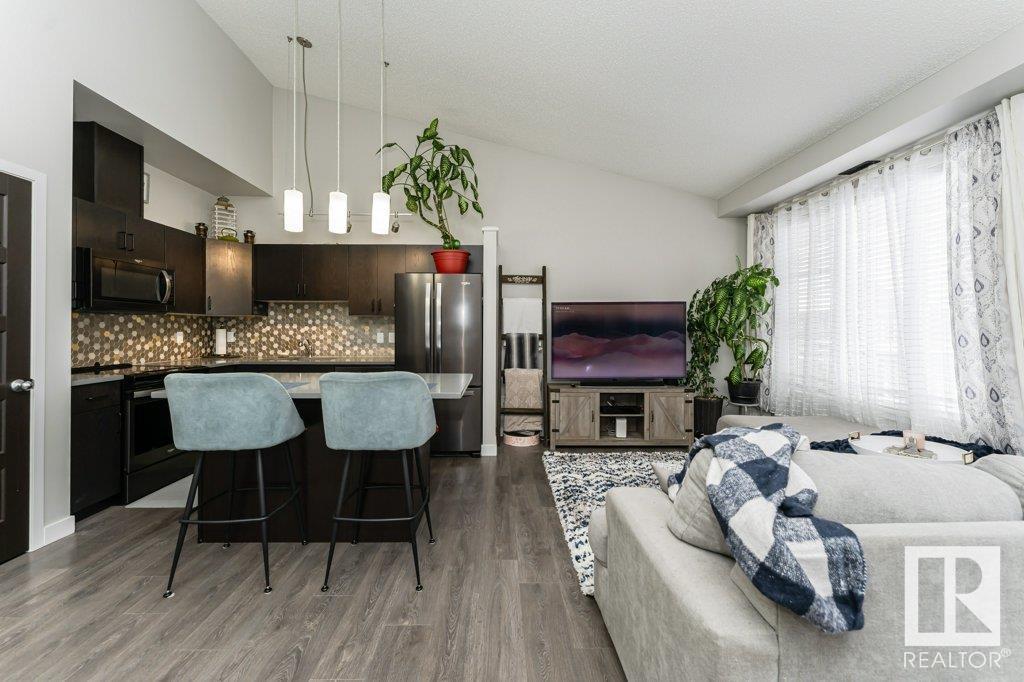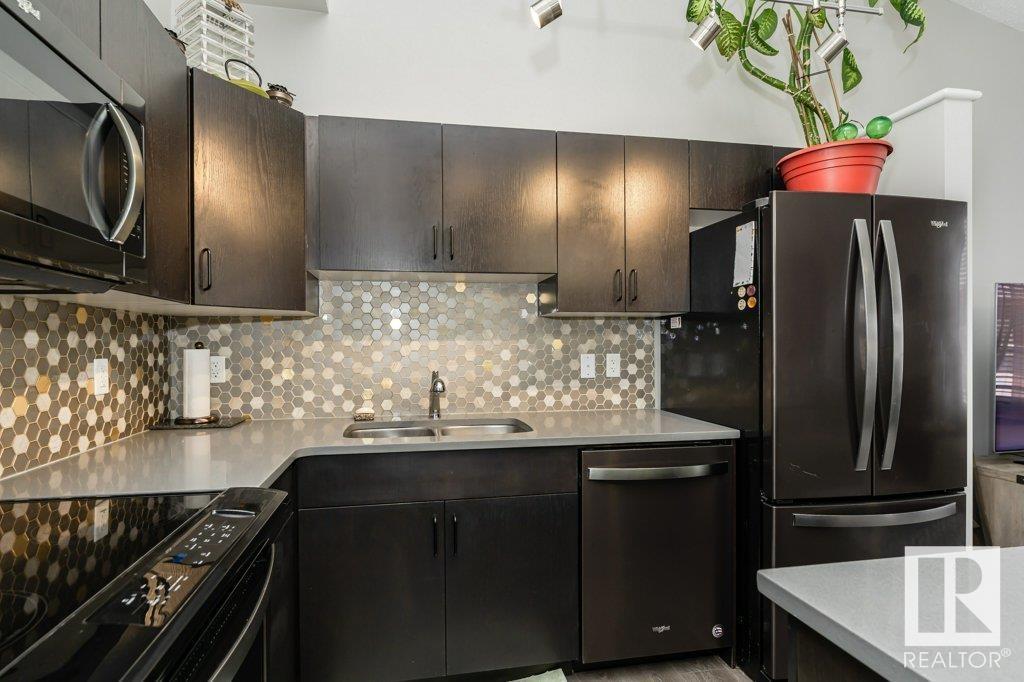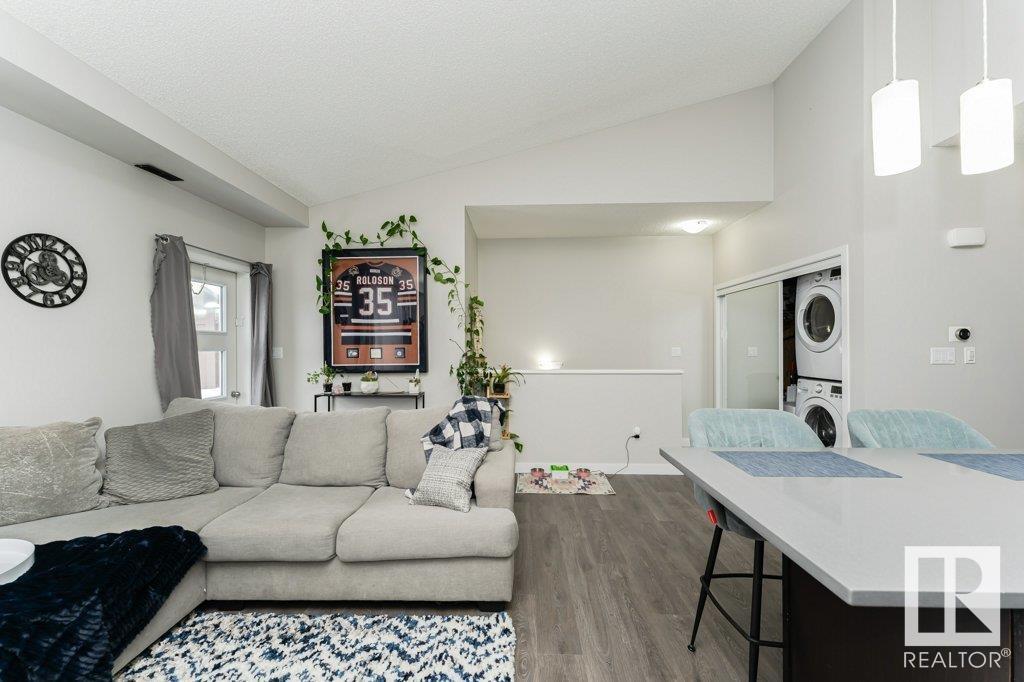#47 4470 Prowse Rd Sw Edmonton, Alberta T6W 3R5
Interested?
Contact us for more information
$269,999Maintenance, Exterior Maintenance, Landscaping, Other, See Remarks, Property Management
$211.74 Monthly
Maintenance, Exterior Maintenance, Landscaping, Other, See Remarks, Property Management
$211.74 MonthlyWelcome to the neighbourhood of Paisley in southwest Edmonton. This top floor townhouse is waiting for someone to call it home! Pull your vehicle into the single attached private garage and kick off your shoes in the cozy mud room. Head up the stairs and you will find the front entrance and foyer with access to the front patio with courtyard access. Once you reach the top floor you will be pleasantly surprised! The open concept main floor boasts vaulted ceilings with access to an outdoor balcony with amazing sunset views courtesy of your southwest exposure. This main floor features a beautiful kitchen with quartz countertops and island ideal for entertaining. The large living room features ample natural light, a breakfast nook, and a stacked laundry. As you progress down the hallway you will find a full bathroom, primary bedroom with walk in closet and second bedroom which can also be a home office if desired. Amazing location with plenty of schools, shopping, golf, a dog park, and access to the airport. (id:43352)
Property Details
| MLS® Number | E4428125 |
| Property Type | Single Family |
| Neigbourhood | Paisley |
| Amenities Near By | Airport, Golf Course, Playground, Public Transit, Schools, Shopping |
| Community Features | Public Swimming Pool |
| Features | Park/reserve, Lane, No Smoking Home |
| Parking Space Total | 1 |
| Structure | Deck, Porch |
Building
| Bathroom Total | 1 |
| Bedrooms Total | 2 |
| Amenities | Vinyl Windows |
| Appliances | Dishwasher, Dryer, Garage Door Opener Remote(s), Garage Door Opener, Microwave Range Hood Combo, Refrigerator, Stove, Washer, Window Coverings |
| Basement Type | None |
| Ceiling Type | Vaulted |
| Constructed Date | 2018 |
| Construction Style Attachment | Attached |
| Fire Protection | Smoke Detectors |
| Heating Type | Forced Air |
| Stories Total | 3 |
| Size Interior | 890.8212 Sqft |
| Type | Row / Townhouse |
Parking
| Attached Garage |
Land
| Acreage | No |
| Land Amenities | Airport, Golf Course, Playground, Public Transit, Schools, Shopping |
| Size Irregular | 153.17 |
| Size Total | 153.17 M2 |
| Size Total Text | 153.17 M2 |
Rooms
| Level | Type | Length | Width | Dimensions |
|---|---|---|---|---|
| Upper Level | Living Room | 5.28 m | 3.02 m | 5.28 m x 3.02 m |
| Upper Level | Dining Room | Measurements not available | ||
| Upper Level | Kitchen | 3.16 m | 3.23 m | 3.16 m x 3.23 m |
| Upper Level | Primary Bedroom | 3.18 m | 3.51 m | 3.18 m x 3.51 m |
| Upper Level | Bedroom 2 | 3.18 m | 3 m | 3.18 m x 3 m |
https://www.realtor.ca/real-estate/28091217/47-4470-prowse-rd-sw-edmonton-paisley













































