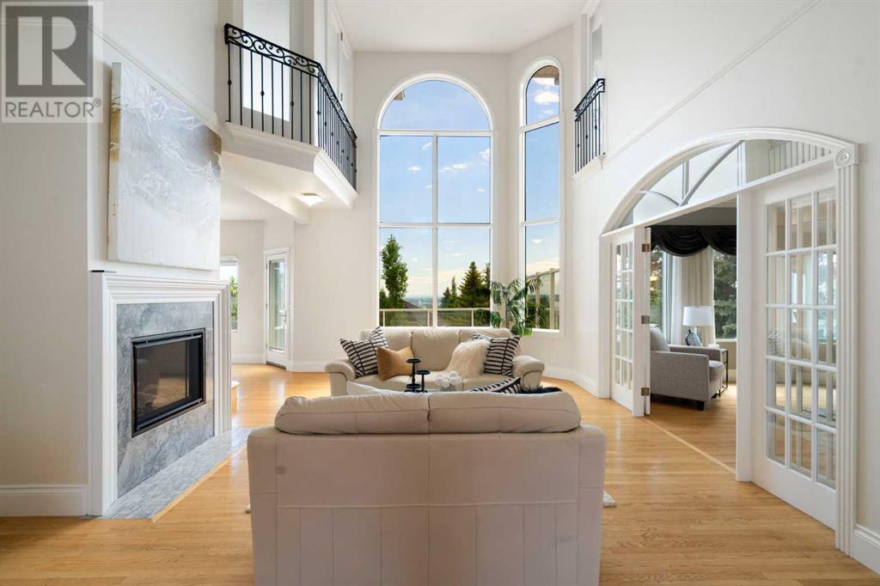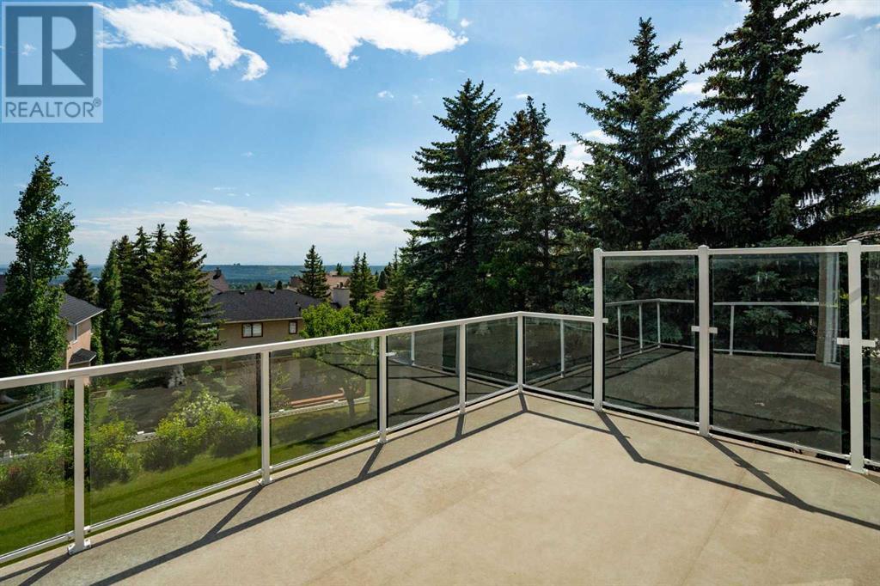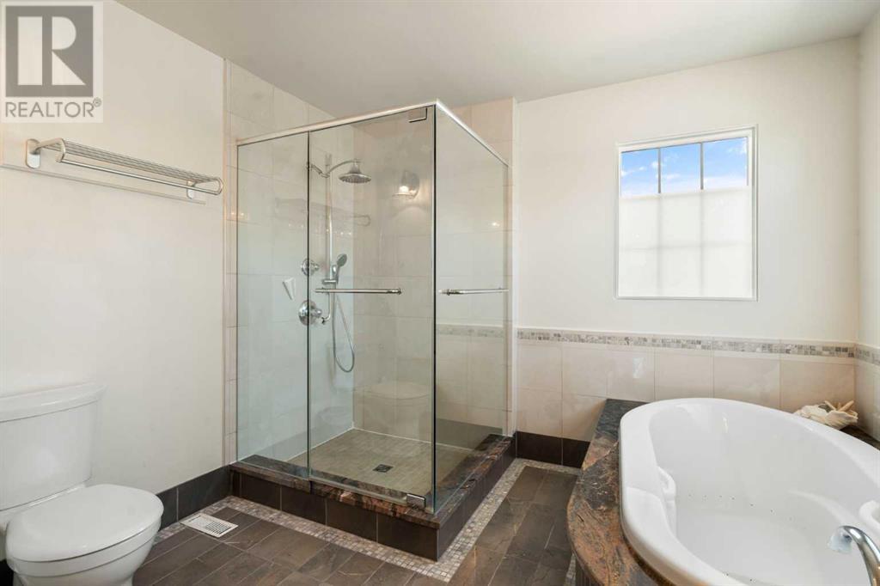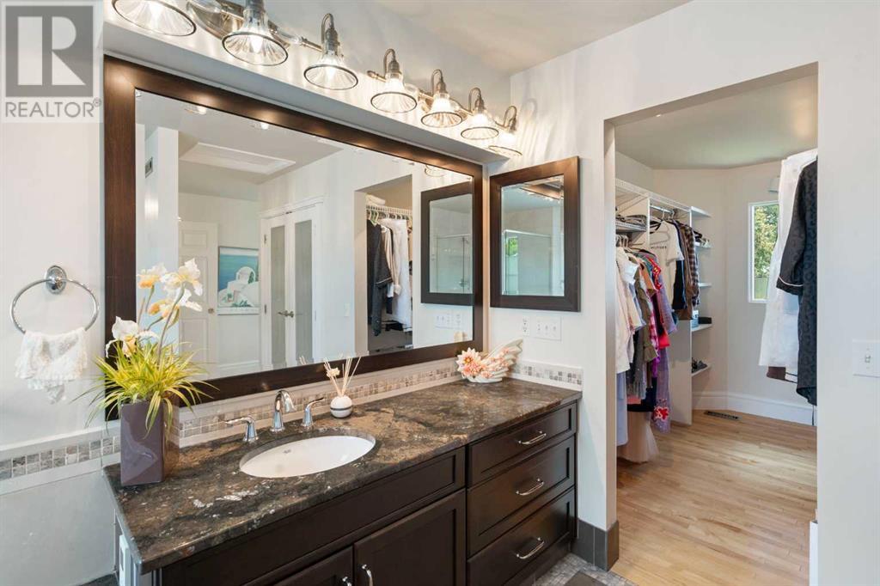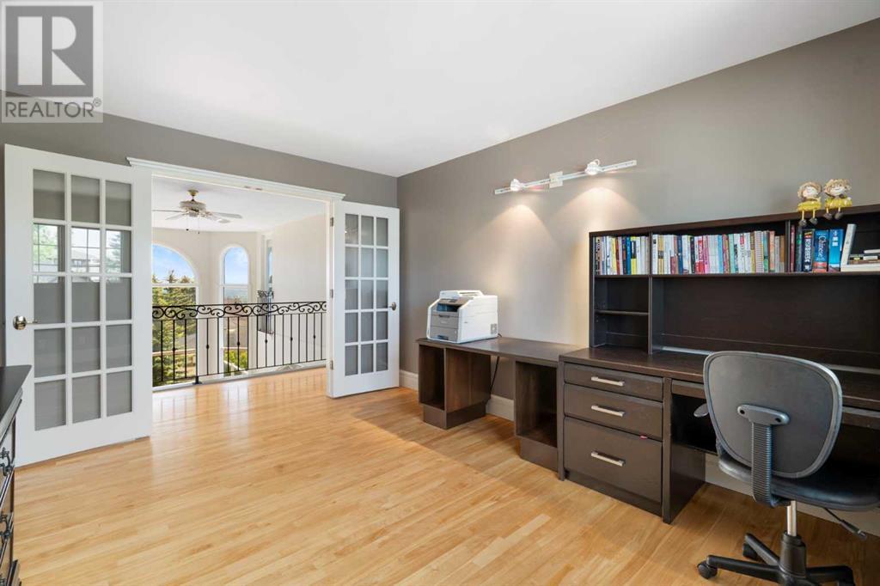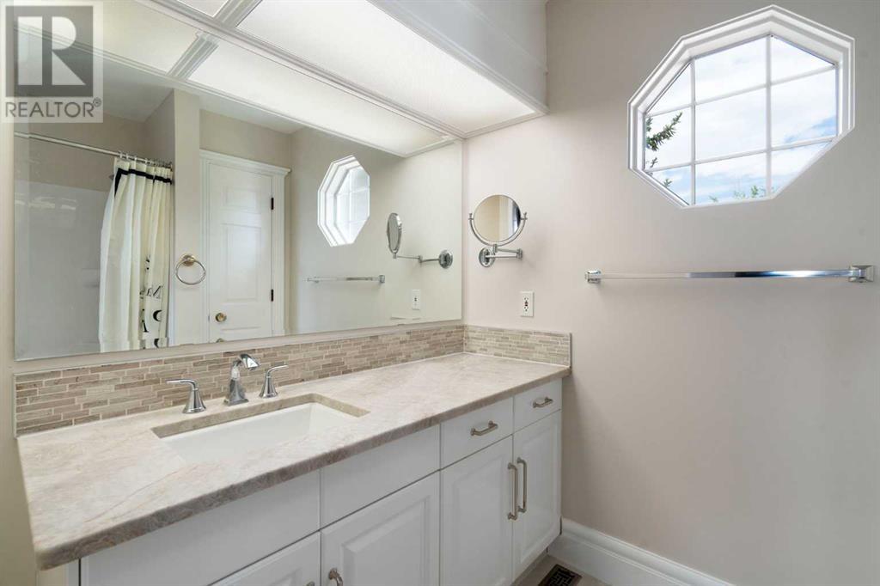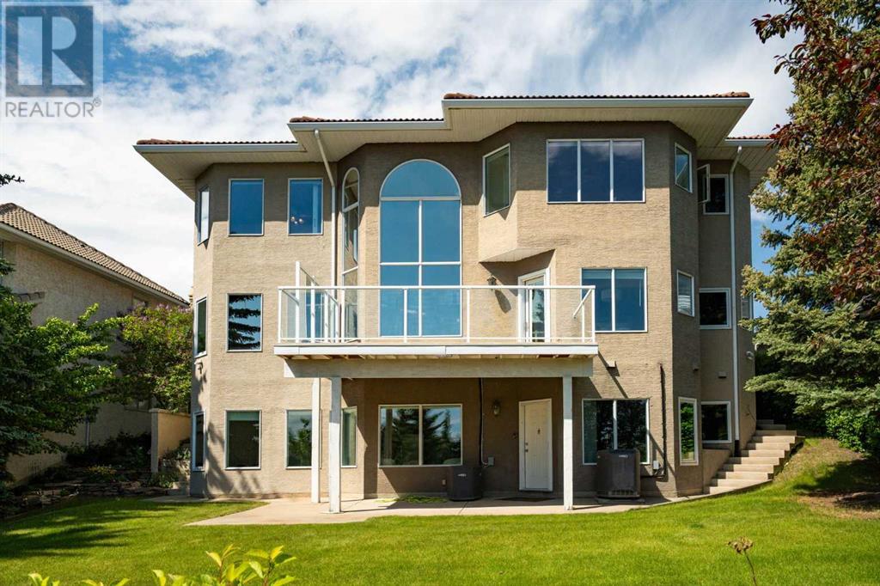47 Edenstone Way Nw Calgary, Alberta T3A 3Z5
Interested?
Contact us for more information
$1,498,800
Welcome to this Unique Designed Beautiful Home with Stunning Gorgeous Panoramic Views on Edenstone Estate in an unparalleled NW community Edgemont. It is situated on an oversized landscaped lot(872m2) with 19.85 meters frontage and over 42 meters depth. These 3 bedrooms with 1 office and 3.5 bathrooms estate home with south facing backyard and nearly 4300sqft on 3 levels is rare opportunity. The main floor features a grand entrance with a wonderful chandelier, a big bright walk in closet, an inspiring family/great room, an inviting formal dining room, tranquil living room with 2 story high ceilings and windows, a timeless kitchen highlighted by granite countertops, Wolf gas rang, new stainless-steel refrigerator, tons of cabinetry storage and a walk in laundry room with generous cabinetry storage as well, and a comfortable breakfaster area with a door leading to the large updated deck. The upper stairs provide more views from sunrises of the downtown skyline, views of Bow River Valley, University of Calgary, Hospitals, Canda Olympic Park, to sunsets of the Rocky Mountains. The serene south facing master bedroom offers private updated ensuite with large shower, walk-in closet and heated floors. One good size bedroom, one office/bedroom in the middle with French Door, another spacious serene south facing bedroom with large walk-in closet, plus second updated bathroom with heated floor outfit the upper level openly and beautifully. Finished Walk-out basement offers a workshop/exercise room, a large rec room with a wet bar and the third 4-pc full bathroom is ideal for movie night or relaxing time with family and friends. Edgemont is a sought after established community, with proximity to Nose Hill Park, off-leash areas and extensive green spaces. The neighborhood is also well-served by top ranking public schools, and the nearby Crowfoot Centre and Market Mall provide convenient access to shopping and dining options. The University of Calgary and hospitals are a short c ommute plus quick access via #1 highway & Stoney Trail. This is a rare opportunity to own one of the most sought-after locations in Edgemont! Open House: June 29 Saturday Afternoon 1:00-4:00pm. (id:43352)
Open House
This property has open houses!
1:00 pm
Ends at:4:00 pm
Property Details
| MLS® Number | A2144012 |
| Property Type | Single Family |
| Community Name | Edgemont |
| Amenities Near By | Park, Playground, Recreation Nearby |
| Features | French Door |
| Parking Space Total | 4 |
| Plan | 8510575 |
| Structure | Deck |
| View Type | View |
Building
| Bathroom Total | 4 |
| Bedrooms Above Ground | 3 |
| Bedrooms Total | 3 |
| Appliances | Washer, Refrigerator, Water Softener, Gas Stove(s), Dishwasher, Wine Fridge, Dryer, Microwave, Hood Fan, Window Coverings, Garage Door Opener |
| Basement Development | Finished |
| Basement Features | Walk Out |
| Basement Type | Full (finished) |
| Constructed Date | 1989 |
| Construction Material | Wood Frame |
| Construction Style Attachment | Detached |
| Cooling Type | None |
| Exterior Finish | Brick, Stucco |
| Fireplace Present | Yes |
| Fireplace Total | 1 |
| Flooring Type | Carpeted, Ceramic Tile, Hardwood, Laminate, Linoleum |
| Foundation Type | Poured Concrete |
| Half Bath Total | 1 |
| Heating Fuel | Natural Gas |
| Heating Type | Other, Forced Air |
| Stories Total | 2 |
| Size Interior | 2893.75 Sqft |
| Total Finished Area | 2893.75 Sqft |
| Type | House |
Parking
| Attached Garage | 2 |
Land
| Acreage | No |
| Fence Type | Fence |
| Land Amenities | Park, Playground, Recreation Nearby |
| Landscape Features | Landscaped |
| Size Frontage | 19.86 M |
| Size Irregular | 872.00 |
| Size Total | 872 M2|7,251 - 10,889 Sqft |
| Size Total Text | 872 M2|7,251 - 10,889 Sqft |
| Zoning Description | R-c1 |
Rooms
| Level | Type | Length | Width | Dimensions |
|---|---|---|---|---|
| Second Level | Primary Bedroom | 20.50 Ft x 16.58 Ft | ||
| Second Level | 4pc Bathroom | 12.08 Ft x 9.92 Ft | ||
| Second Level | Bedroom | 18.25 Ft x 13.00 Ft | ||
| Second Level | Office | 13.75 Ft x 10.92 Ft | ||
| Second Level | Bedroom | 13.50 Ft x 11.00 Ft | ||
| Second Level | Other | 10.00 Ft x 5.92 Ft | ||
| Second Level | 4pc Bathroom | 8.17 Ft x 7.67 Ft | ||
| Basement | Exercise Room | 28.00 Ft x 14.92 Ft | ||
| Basement | Recreational, Games Room | 28.92 Ft x 19.58 Ft | ||
| Basement | Den | 11.58 Ft x 9.75 Ft | ||
| Basement | Other | 14.00 Ft x 7.92 Ft | ||
| Basement | 4pc Bathroom | 13.50 Ft x 13.33 Ft | ||
| Basement | Furnace | 18.00 Ft x 10.83 Ft | ||
| Main Level | Other | 11.75 Ft x 8.58 Ft | ||
| Main Level | Office | 16.25 Ft x 12.83 Ft | ||
| Main Level | Living Room | 19.25 Ft x 15.75 Ft | ||
| Main Level | Dining Room | 17.75 Ft x 14.50 Ft | ||
| Main Level | Breakfast | 13.75 Ft x 8.08 Ft | ||
| Main Level | Kitchen | 16.42 Ft x 15.33 Ft | ||
| Main Level | Laundry Room | 8.33 Ft x 7.58 Ft | ||
| Main Level | 2pc Bathroom | 5.08 Ft x 4.42 Ft |
https://www.realtor.ca/real-estate/27092006/47-edenstone-way-nw-calgary-edgemont









