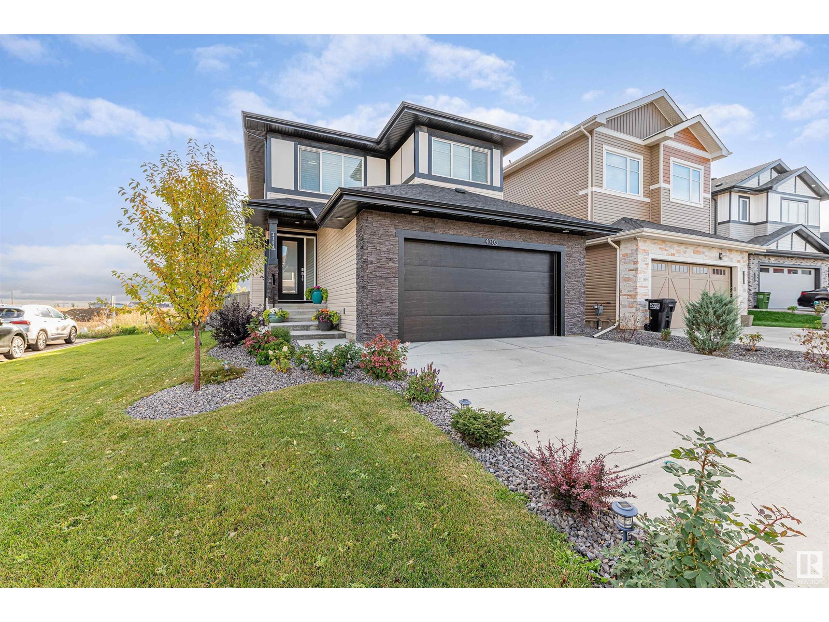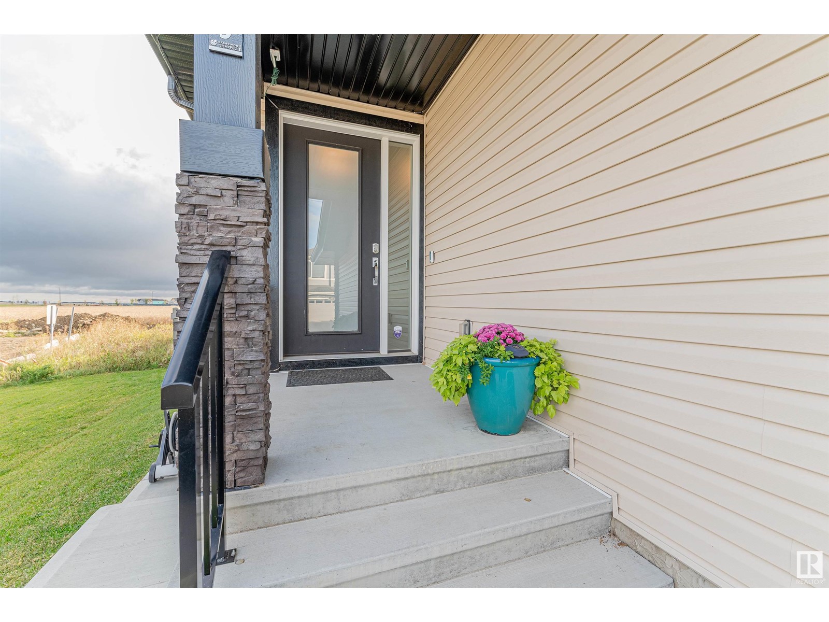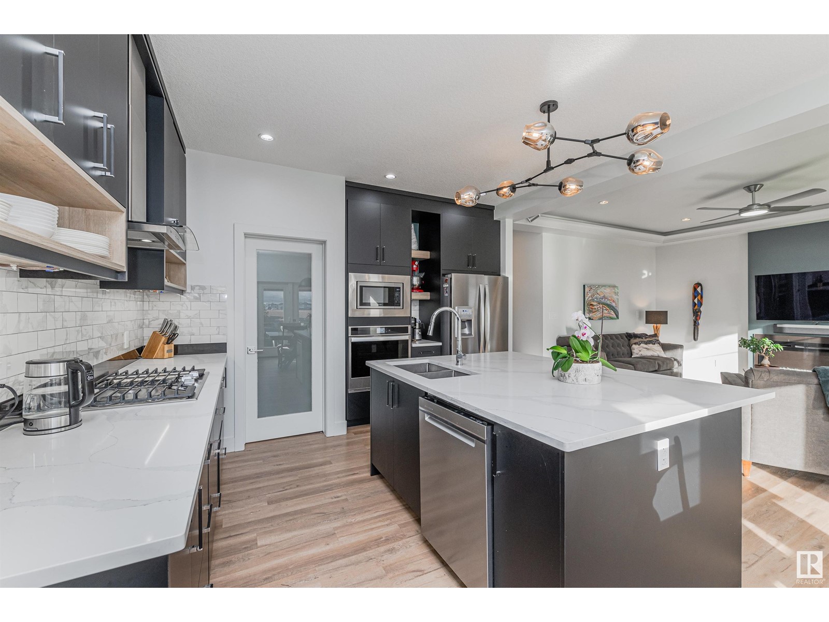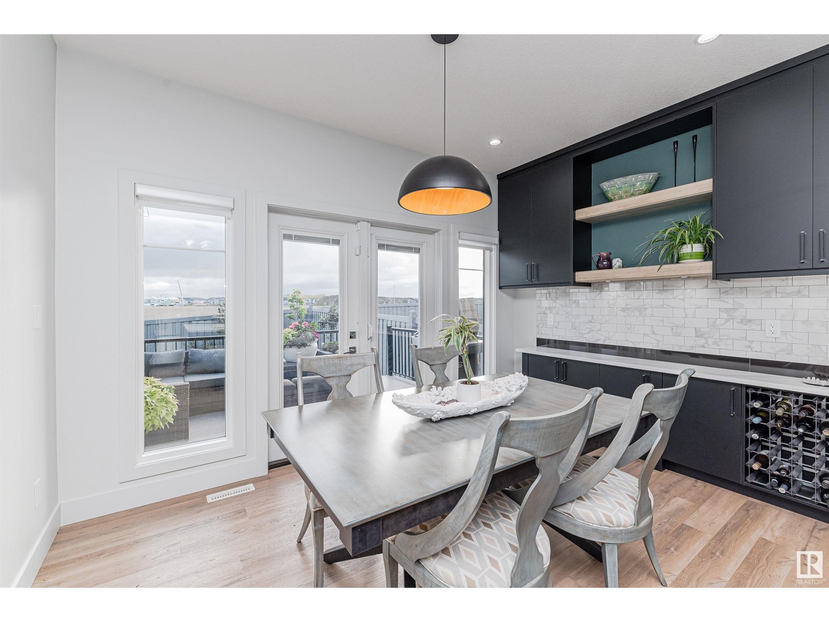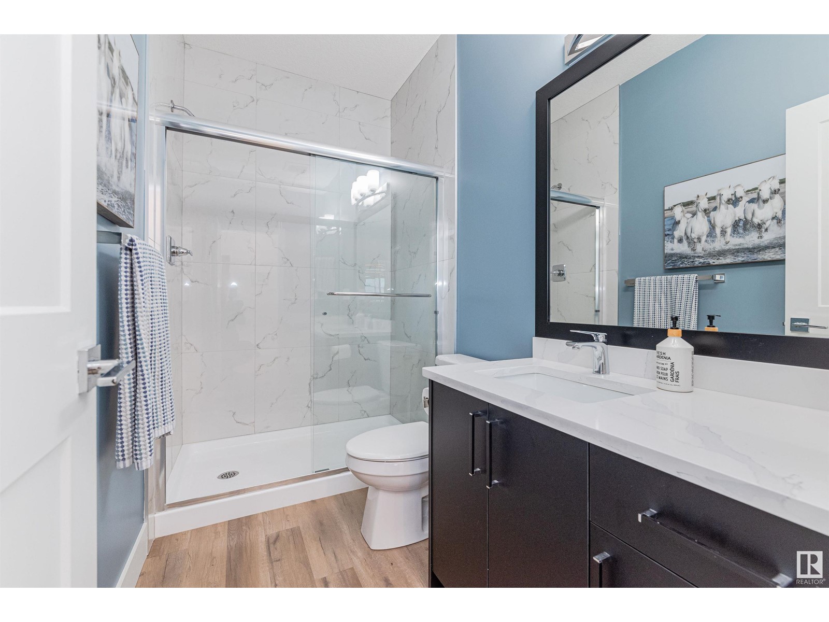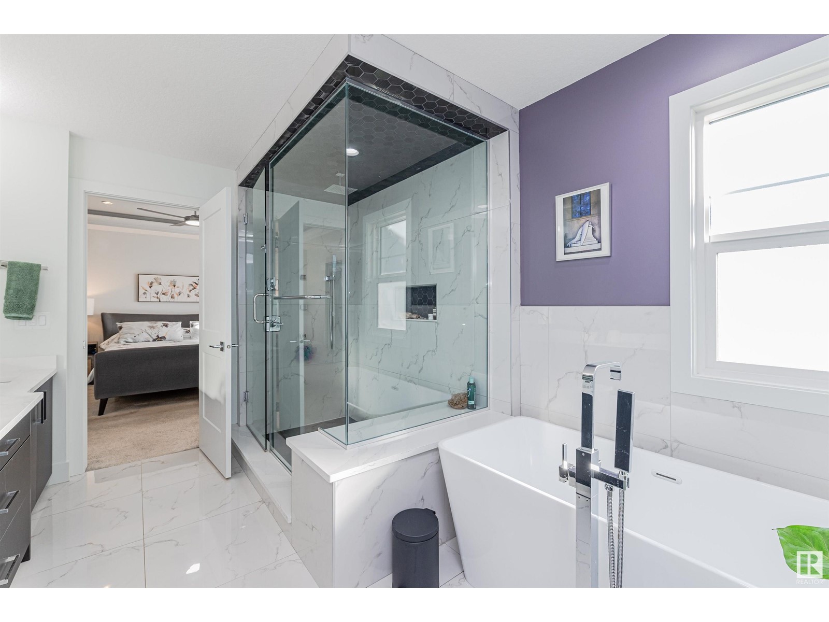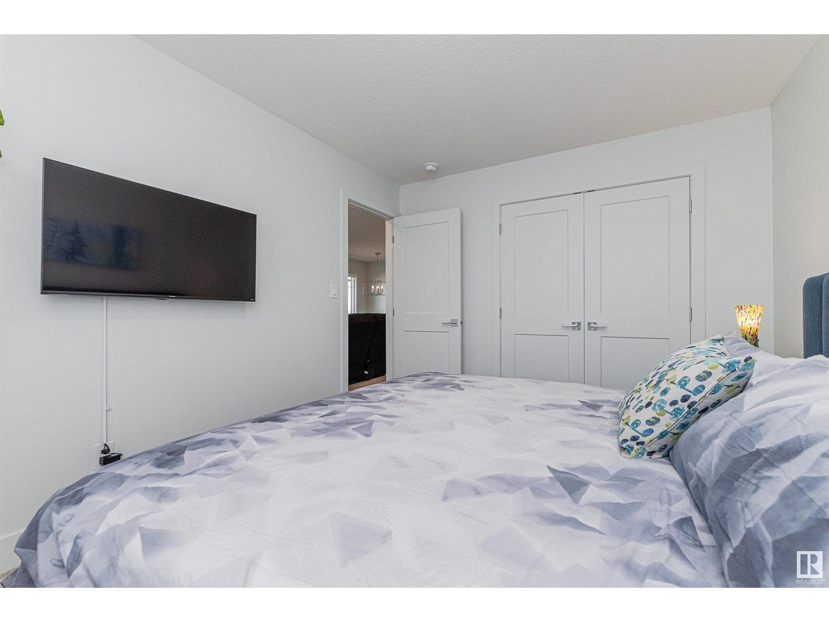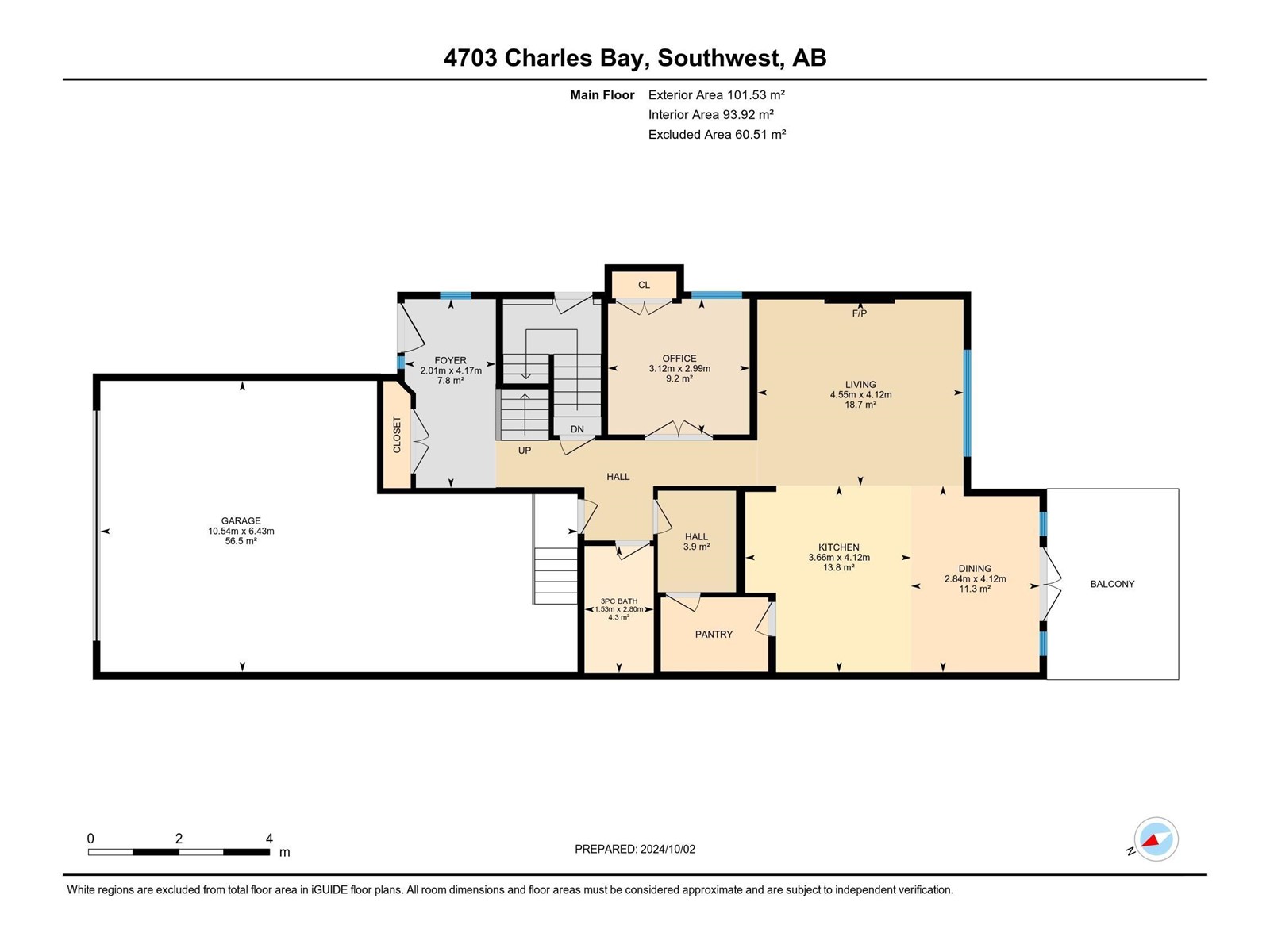4703 Charles Bay Ba Sw Edmonton, Alberta T6W 3H1
Interested?
Contact us for more information
Shafin Devji
Associate
(780) 450-6670
$745,000
Welcome to your next family home, where luxury meets functionality offering you a like new home without all the additional costs.A chef's kitchen features premium stainless-steel gas appliances,elegant quartz countertops & a large walkthrough pantry. Bring everyone together in your spacious living & dining rooms,perfect for entertaining.Youll love the versatile main floor bedroom / den with a full 3-piece bathroom.Beautiful maple glass railings create a cozy ambiance throughout. Upstairs,discover 4 spacious bedrooms & 3 full baths, including 2 ensuites!Unwind in your primary suite with a lavish spa ensuite featuring a custom standing shower & freestanding soaker tub. Enjoy a 2nd bedroom with a full ensuite, 2 more bedrooms, another full bathroom, a bonus room & dedicated laundry area.An unfinished basement with side entrance offers excellent income potential for future development. Set on a large corner lot, complete with a 3-car tandem garage, this home is ideally located nearschools,shopping and parks (id:43352)
Property Details
| MLS® Number | E4409388 |
| Property Type | Single Family |
| Neigbourhood | Chappelle Area |
| Amenities Near By | Airport, Golf Course, Playground, Schools, Shopping |
| Features | Corner Site |
| Structure | Deck |
Building
| Bathroom Total | 4 |
| Bedrooms Total | 5 |
| Amenities | Ceiling - 9ft |
| Appliances | Dishwasher, Dryer, Garage Door Opener, Garburator, Hood Fan, Oven - Built-in, Microwave, Refrigerator, Stove, Central Vacuum, Washer, Window Coverings |
| Basement Development | Unfinished |
| Basement Type | Full (unfinished) |
| Constructed Date | 2021 |
| Construction Style Attachment | Detached |
| Cooling Type | Central Air Conditioning |
| Fire Protection | Smoke Detectors |
| Fireplace Fuel | Electric |
| Fireplace Present | Yes |
| Fireplace Type | Unknown |
| Heating Type | Forced Air |
| Stories Total | 2 |
| Size Interior | 2437.8104 Sqft |
| Type | House |
Parking
| Attached Garage |
Land
| Acreage | No |
| Fence Type | Fence |
| Land Amenities | Airport, Golf Course, Playground, Schools, Shopping |
| Size Irregular | 487.98 |
| Size Total | 487.98 M2 |
| Size Total Text | 487.98 M2 |
Rooms
| Level | Type | Length | Width | Dimensions |
|---|---|---|---|---|
| Main Level | Living Room | 4.12 m | 4.55 m | 4.12 m x 4.55 m |
| Main Level | Dining Room | 4.12 m | 2.84 m | 4.12 m x 2.84 m |
| Main Level | Kitchen | 4.12 m | 3.66 m | 4.12 m x 3.66 m |
| Main Level | Mud Room | 3.9 m | 3.9 m x Measurements not available | |
| Main Level | Bedroom 5 | 2.99 m | 3.12 m | 2.99 m x 3.12 m |
| Upper Level | Primary Bedroom | 4.12 m | 5.32 m | 4.12 m x 5.32 m |
| Upper Level | Bedroom 2 | 4.01 m | 3.07 m | 4.01 m x 3.07 m |
| Upper Level | Bedroom 3 | 3.99 m | 3.04 m | 3.99 m x 3.04 m |
| Upper Level | Bedroom 4 | 3.02 m | 3.77 m | 3.02 m x 3.77 m |
| Upper Level | Bonus Room | 4.08 m | 3.77 m | 4.08 m x 3.77 m |
https://www.realtor.ca/real-estate/27512116/4703-charles-bay-ba-sw-edmonton-chappelle-area


