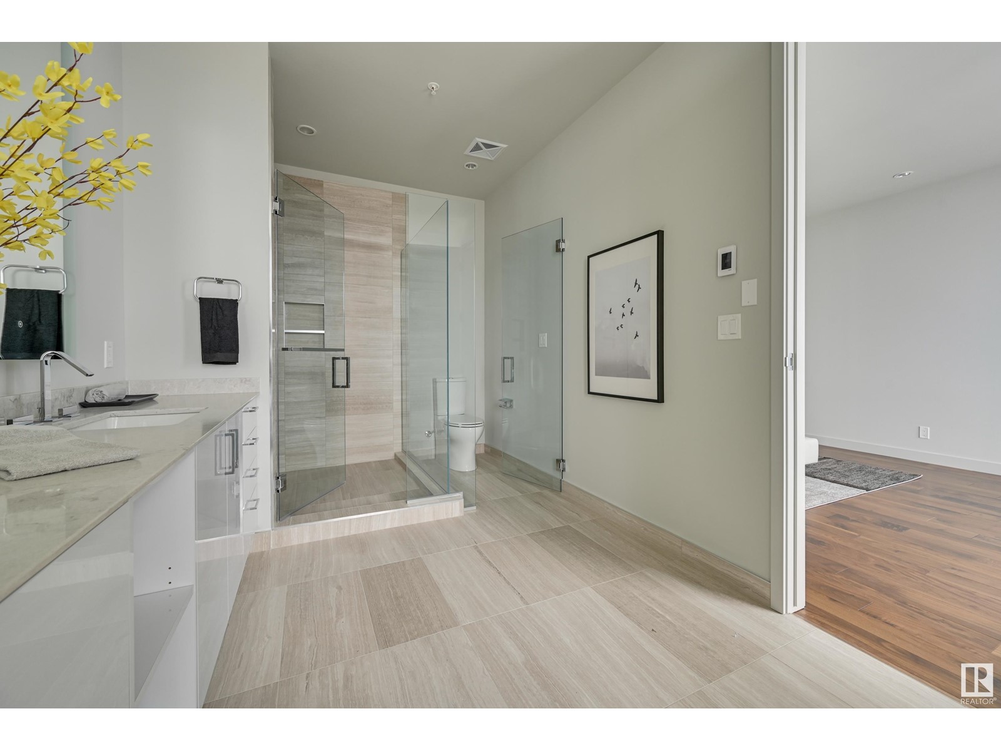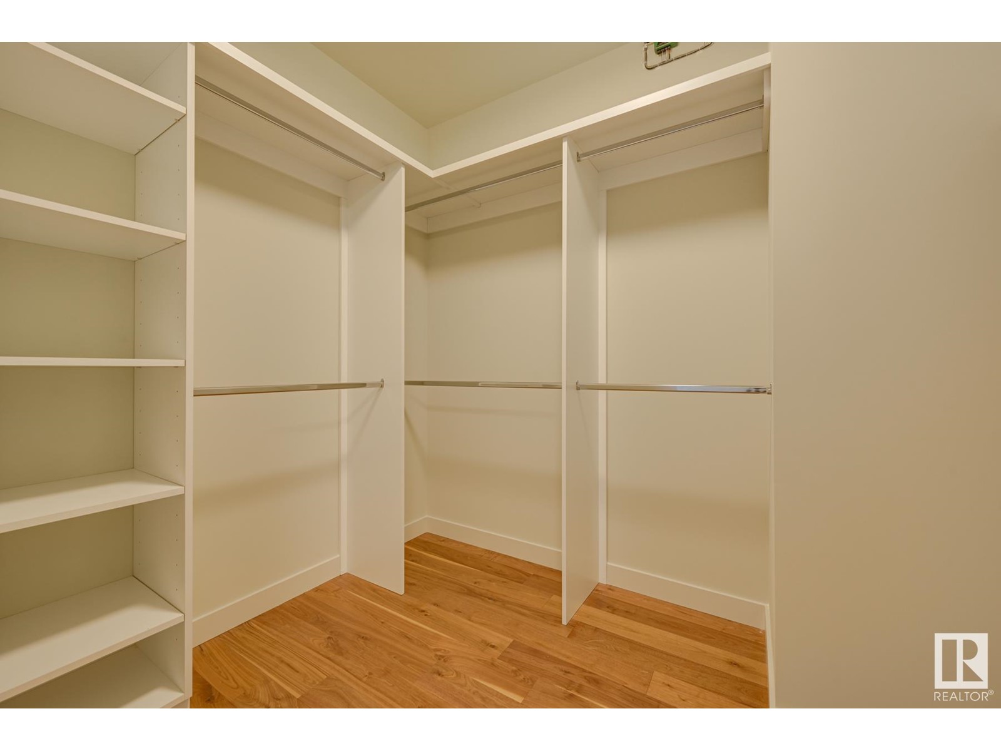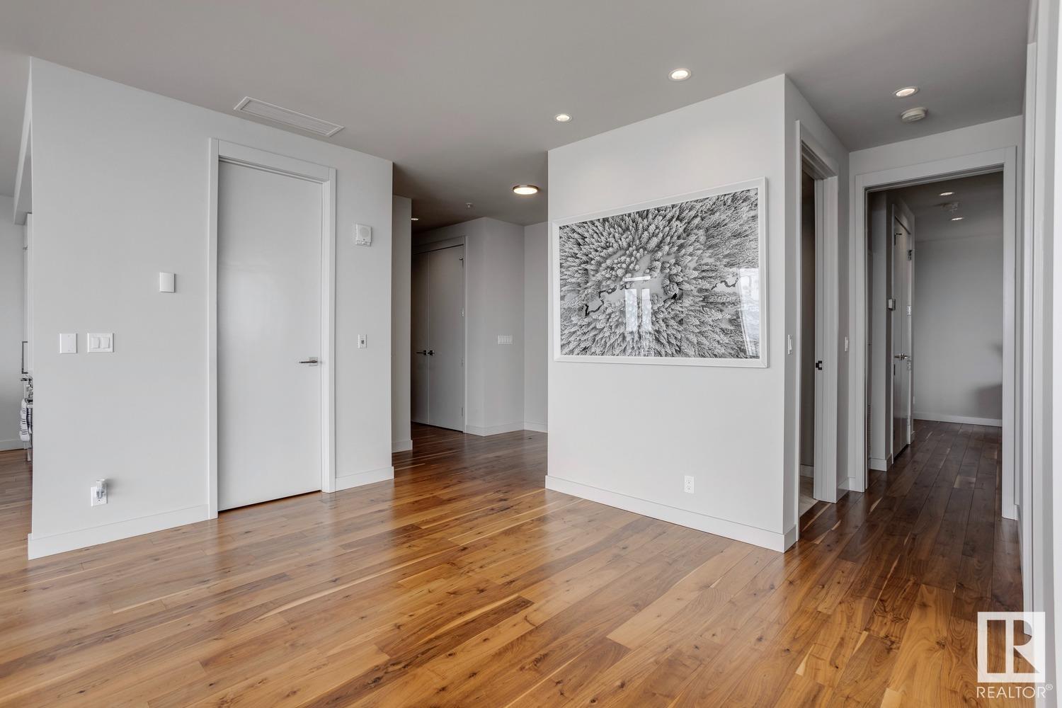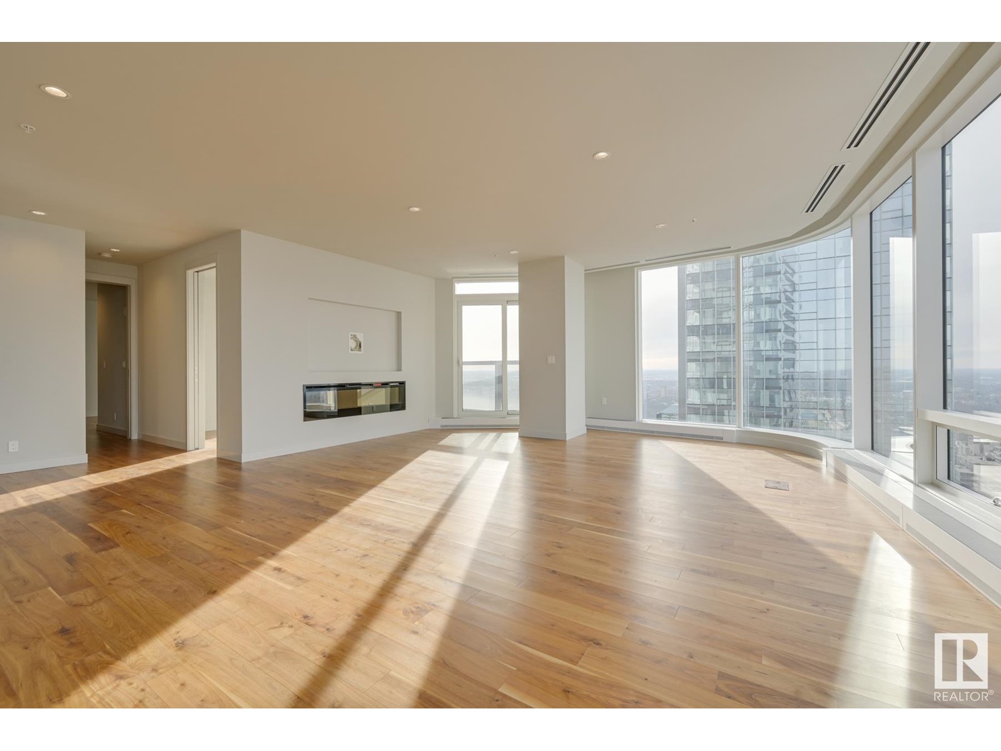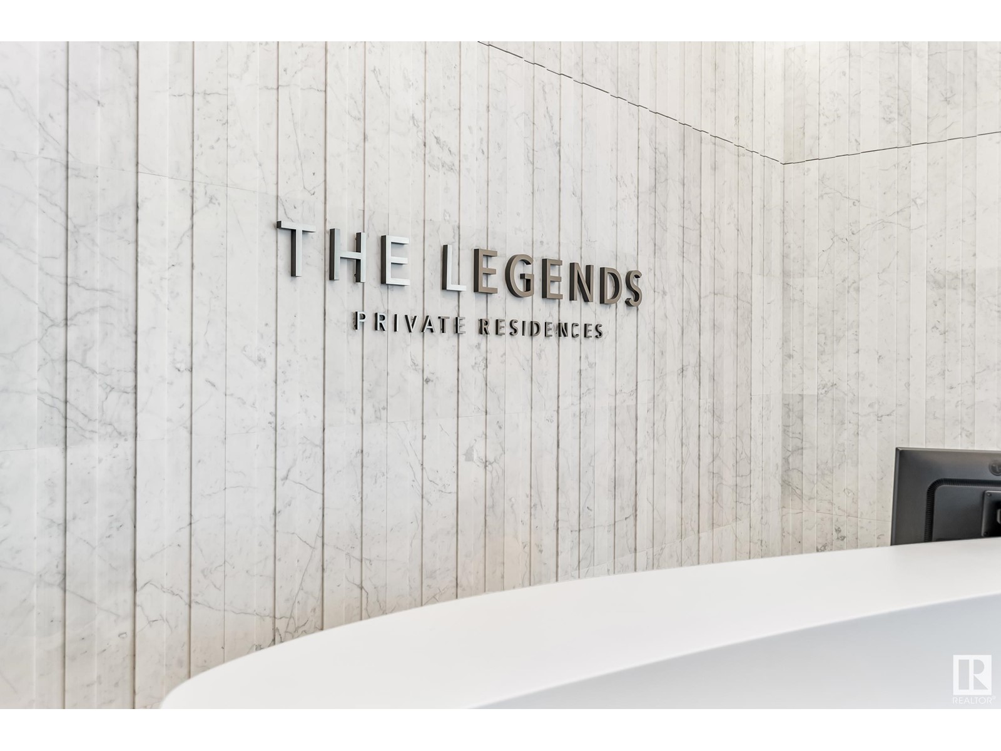#4704 10360 102 St Nw Edmonton, Alberta T5J 0K6
Interested?
Contact us for more information
$1,733,000Maintenance, Caretaker, Exterior Maintenance, Heat, Insurance, Common Area Maintenance, Other, See Remarks, Security
$2,619.17 Monthly
Maintenance, Caretaker, Exterior Maintenance, Heat, Insurance, Common Area Maintenance, Other, See Remarks, Security
$2,619.17 MonthlyLegends Private Residences Opportunity at over 2100 + sqft, a high-floor corner suite with in-demand South-West exposure! Take-in the magnificent city sunset, river valley and bridge views from in-suite or from 2 in-set balconies. This split-bedroom design offers a large primary suite with huge walk-in closet, luxurious ensuite with walk-in shower + bench, free-standing tub, extended vanities and heated tile floors. Favorite features include a modern-look high gloss kitchen with full-size integrated appliances, upgraded gas range, walk-in pantry, timeless walnut floors, natural-light den, numerous closets and laundry room with side-by-side configuration. ICE Districts central location encourages a true walk-indoors experience with pedway access to Rogers Place, the financial core, groceries + so much more. World-class JW Marriott shared facilities include spa with indoor pool + steam areas, ARCHETYPE fitness facility, 24/7 concierge/security presences, valet and numerous dining choices at your doorstep (id:43352)
Property Details
| MLS® Number | E4404634 |
| Property Type | Single Family |
| Neigbourhood | Downtown (Edmonton) |
| Amenities Near By | Public Transit, Shopping |
| Features | See Remarks, Closet Organizers |
| Parking Space Total | 2 |
| Pool Type | Indoor Pool |
| Structure | Dog Run - Fenced In, Patio(s) |
| View Type | Valley View, City View |
Building
| Bathroom Total | 3 |
| Bedrooms Total | 2 |
| Amenities | Ceiling - 10ft |
| Appliances | Dishwasher, Dryer, Hood Fan, Oven - Built-in, Microwave, Refrigerator, Stove, Washer, Wine Fridge |
| Basement Type | None |
| Constructed Date | 2019 |
| Half Bath Total | 1 |
| Heating Type | Coil Fan |
| Size Interior | 2117.907 Sqft |
| Type | Apartment |
Parking
| Parkade |
Land
| Acreage | No |
| Land Amenities | Public Transit, Shopping |
Rooms
| Level | Type | Length | Width | Dimensions |
|---|---|---|---|---|
| Main Level | Living Room | 6.42 m | 5.67 m | 6.42 m x 5.67 m |
| Main Level | Dining Room | 6.22 m | 3.05 m | 6.22 m x 3.05 m |
| Main Level | Kitchen | 5.54 m | 3.93 m | 5.54 m x 3.93 m |
| Main Level | Den | 3.7 m | 3.61 m | 3.7 m x 3.61 m |
| Main Level | Primary Bedroom | 6.06 m | 3.67 m | 6.06 m x 3.67 m |
| Main Level | Bedroom 2 | 4.88 m | 5.66 m | 4.88 m x 5.66 m |
https://www.realtor.ca/real-estate/27358785/4704-10360-102-st-nw-edmonton-downtown-edmonton


















