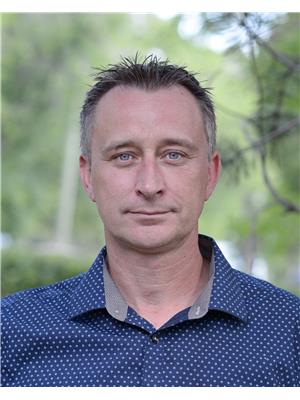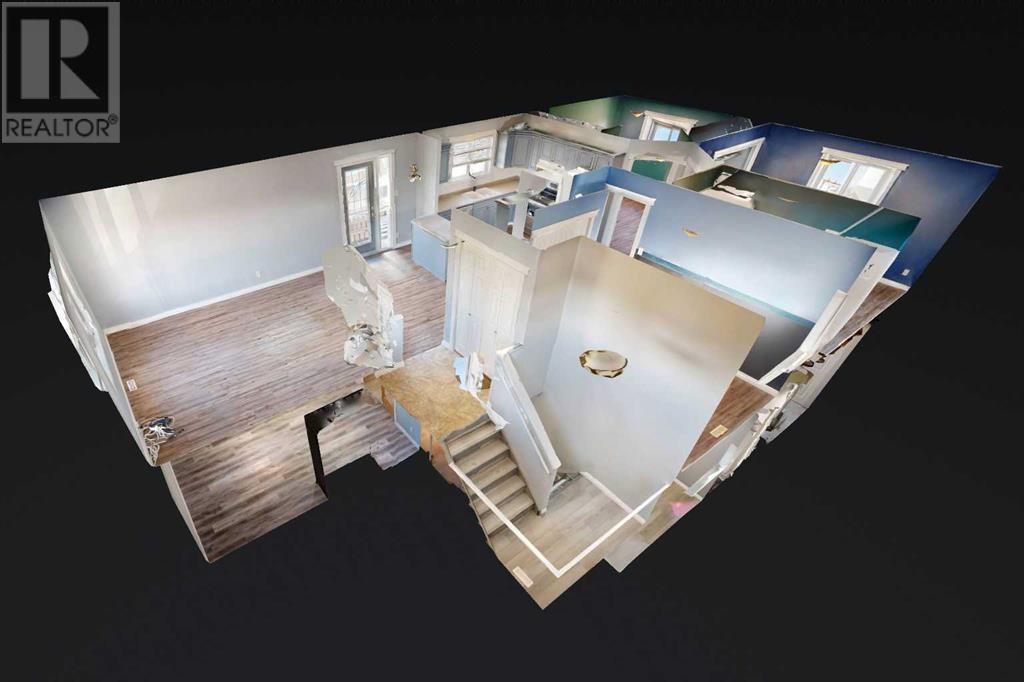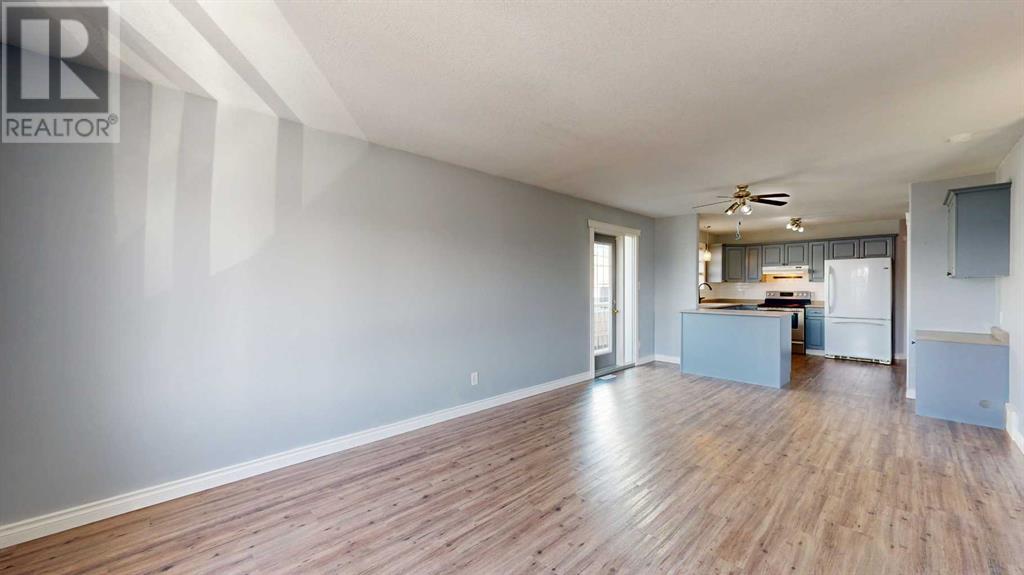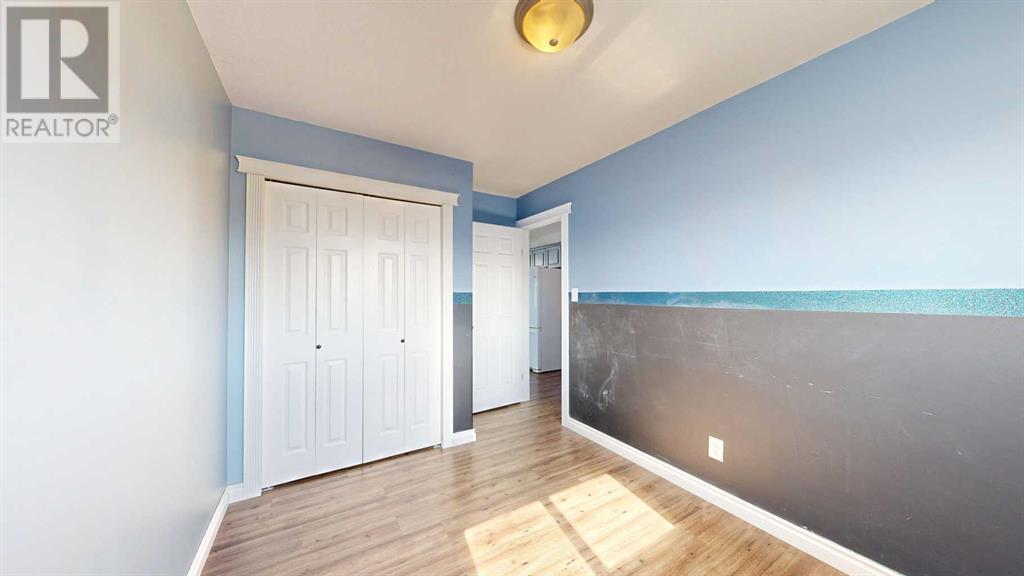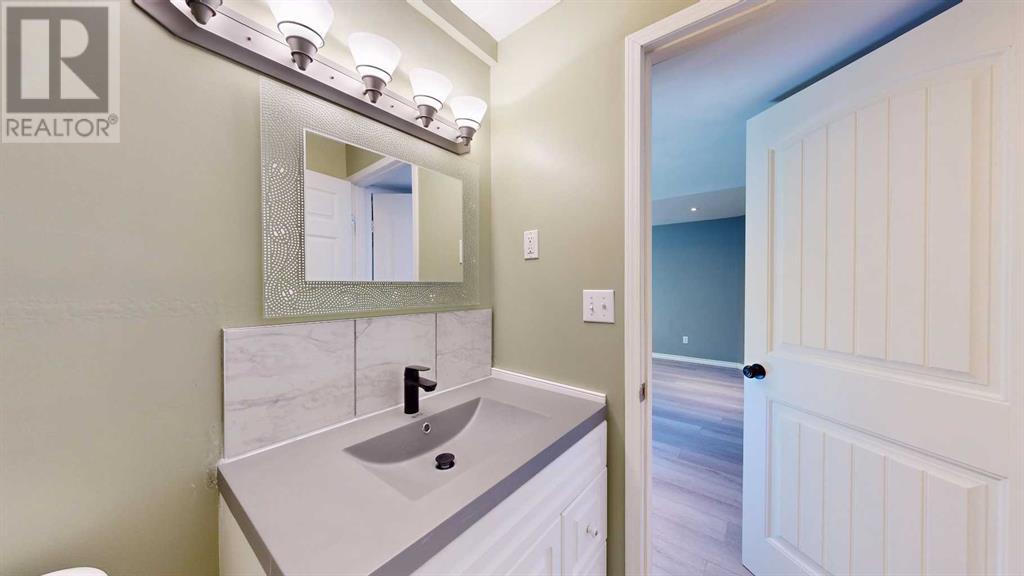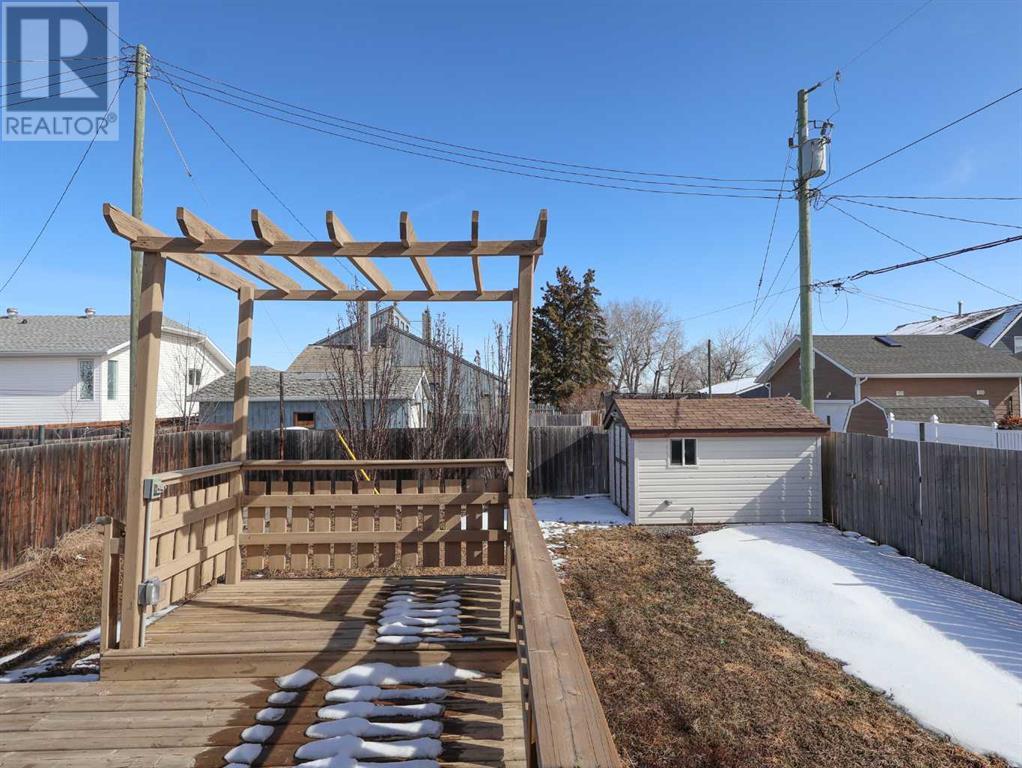4 Bedroom
2 Bathroom
1053 sqft
Bungalow
Central Air Conditioning
Forced Air
Landscaped
$299,900
This well maintained, 4 bedroom property would be an amazing place to call home. Just a few steps from the golf course and a quick walk to the spray park and playground, this property is in a great location. Alternatively, if you are employed at the hospital, it is a short walk to work. Inside, there is a coat closet right next to the front door. The living room, dining area, and kitchen are open to one another with wood look flooring that unifies this space. These areas are painted in neutral light grey and there is a garden door taking you to the side and backyard. The living room has a front window facing west, flooding the space with light. The kitchen has plenty of cabinets, a small desk, and a peninsula. There are 3 bedrooms off the central hall and a 4 pc bathroom. Downstairs, there is a large family room with two zones. This versatile space could be used for a number of purposes, kids play area, home gym, crafting area, etc. Through the French doors is the media room with plenty of space to entertain all your guests. There is another bedroom and 3 pc bathroom with a corner shower. The spacious utility room doubles as a laundry room and has a large closet for storage. Outside, the huge back deck has plenty of space for the barbecue and deck furniture, and it also has two pergolas. The fully fenced backyard is fantastic if you have kids or pets. There is a garden shed and a large gate so you can park your RV beside the house. The front yard has a sizable cement parking pad for off-street parking. The deck out the front door is large enough for a couple deck chairs and planters and has an enclosed storage space underneath. This fantastic property offers a versatile and comfortable living environment for any family. (id:43352)
Property Details
|
MLS® Number
|
A2204306 |
|
Property Type
|
Single Family |
|
Community Name
|
Central |
|
Amenities Near By
|
Schools, Shopping |
|
Parking Space Total
|
3 |
|
Plan
|
8121571 |
|
Structure
|
Deck |
Building
|
Bathroom Total
|
2 |
|
Bedrooms Above Ground
|
3 |
|
Bedrooms Below Ground
|
1 |
|
Bedrooms Total
|
4 |
|
Appliances
|
Refrigerator, Dishwasher, Stove, Washer & Dryer |
|
Architectural Style
|
Bungalow |
|
Basement Development
|
Finished |
|
Basement Type
|
Full (finished) |
|
Constructed Date
|
2002 |
|
Construction Material
|
Wood Frame |
|
Construction Style Attachment
|
Detached |
|
Cooling Type
|
Central Air Conditioning |
|
Exterior Finish
|
Vinyl Siding |
|
Flooring Type
|
Carpeted, Vinyl |
|
Foundation Type
|
Wood |
|
Heating Type
|
Forced Air |
|
Stories Total
|
1 |
|
Size Interior
|
1053 Sqft |
|
Total Finished Area
|
1053 Sqft |
|
Type
|
House |
Parking
Land
|
Acreage
|
No |
|
Fence Type
|
Fence |
|
Land Amenities
|
Schools, Shopping |
|
Landscape Features
|
Landscaped |
|
Size Depth
|
35.38 M |
|
Size Frontage
|
14.32 M |
|
Size Irregular
|
506.81 |
|
Size Total
|
506.81 M2|4,051 - 7,250 Sqft |
|
Size Total Text
|
506.81 M2|4,051 - 7,250 Sqft |
|
Zoning Description
|
R2 |
Rooms
| Level |
Type |
Length |
Width |
Dimensions |
|
Basement |
Den |
|
|
14.25 Ft x 11.50 Ft |
|
Basement |
Family Room |
|
|
17.50 Ft x 15.92 Ft |
|
Basement |
Bedroom |
|
|
12.08 Ft x 9.25 Ft |
|
Basement |
3pc Bathroom |
|
|
8.33 Ft x 4.92 Ft |
|
Basement |
Furnace |
|
|
12.50 Ft x 12.00 Ft |
|
Main Level |
Bedroom |
|
|
9.58 Ft x 9.33 Ft |
|
Main Level |
Primary Bedroom |
|
|
12.33 Ft x 12.42 Ft |
|
Main Level |
4pc Bathroom |
|
|
5.33 Ft x 4.92 Ft |
|
Main Level |
Bedroom |
|
|
10.25 Ft x 8.33 Ft |
|
Main Level |
Kitchen |
|
|
10.42 Ft x 9.83 Ft |
|
Main Level |
Living Room |
|
|
22.42 Ft x 11.92 Ft |
https://www.realtor.ca/real-estate/28061999/4707-61a-street-stettler-central
