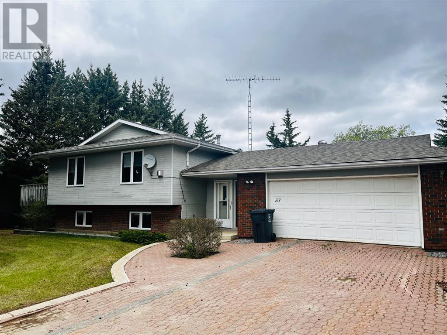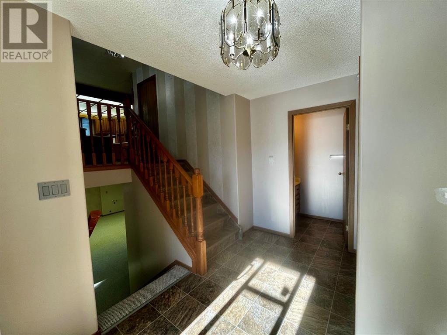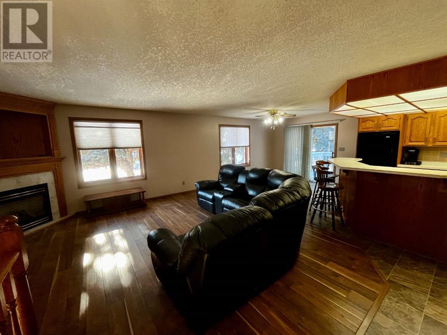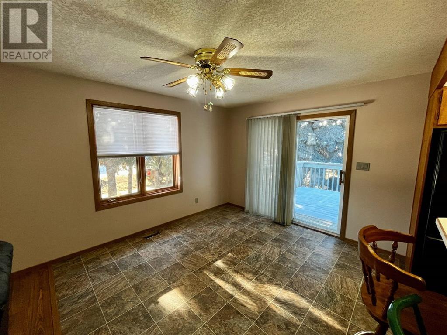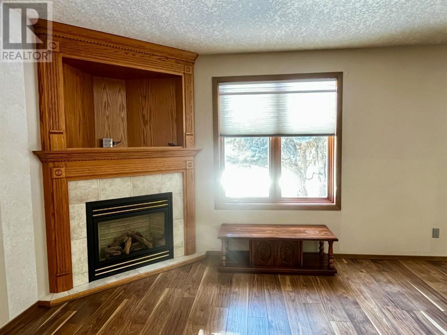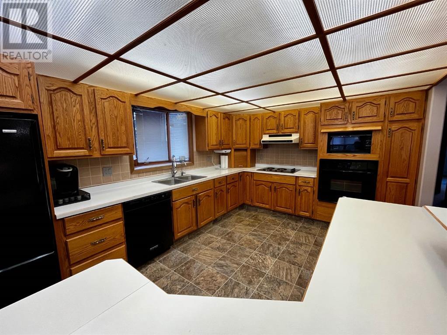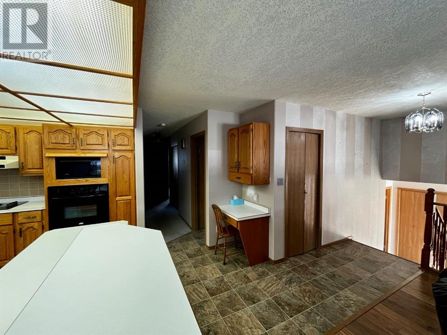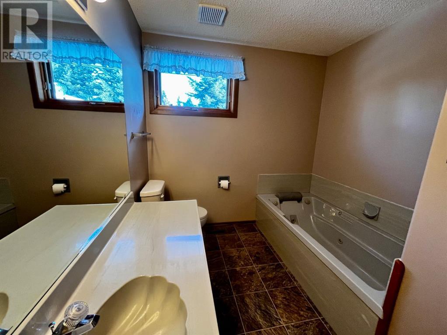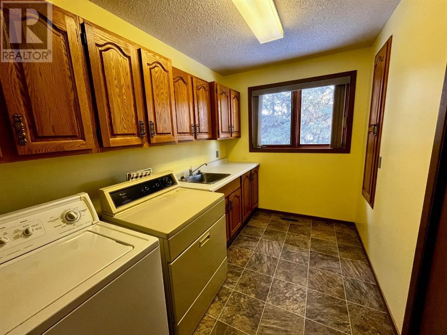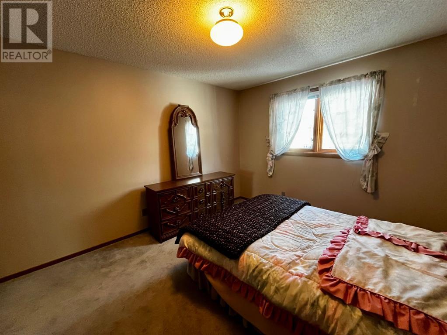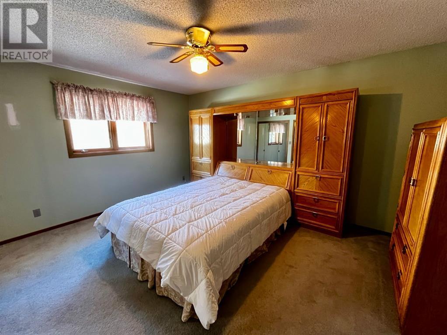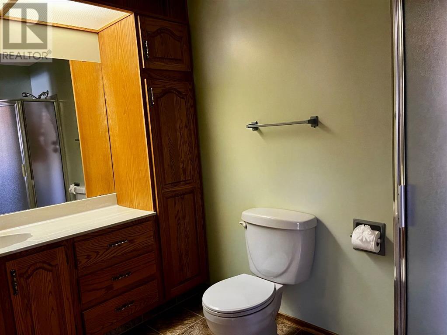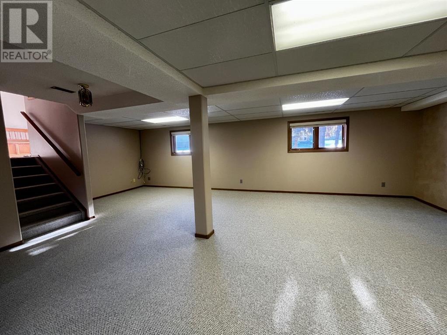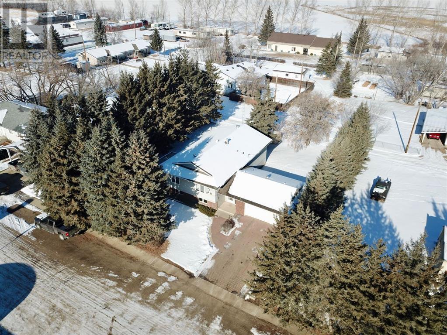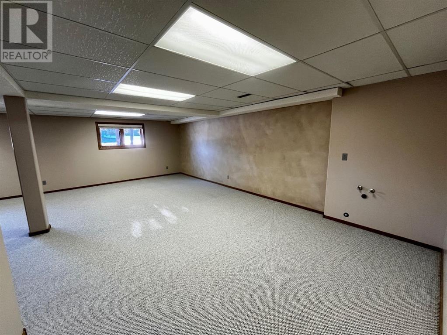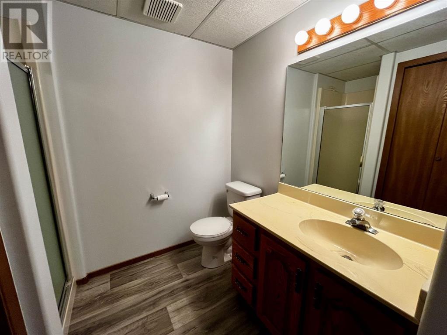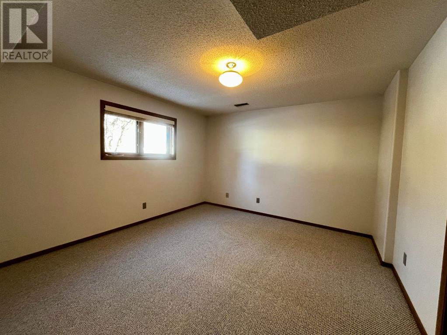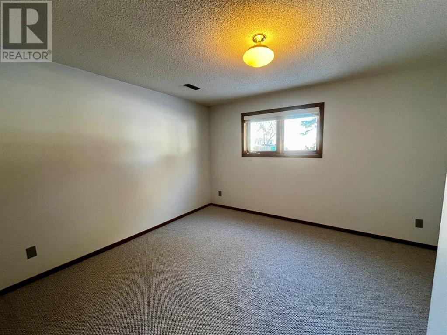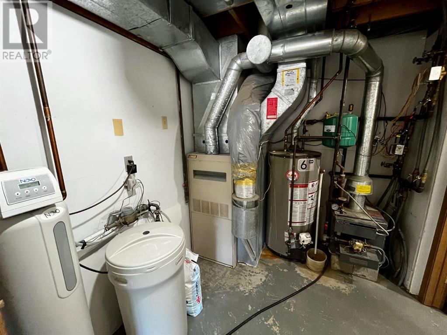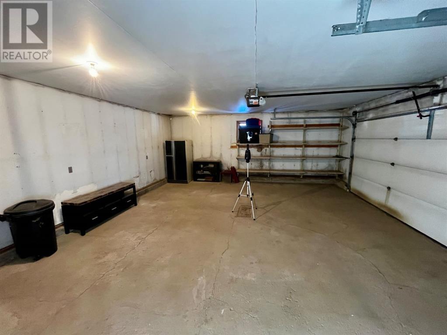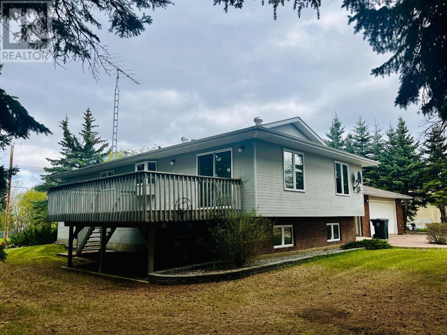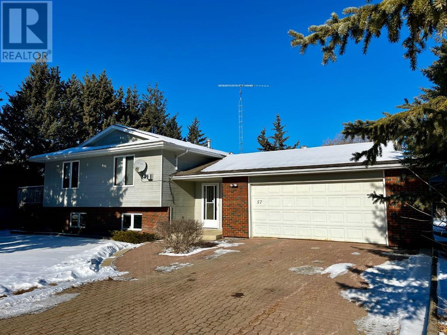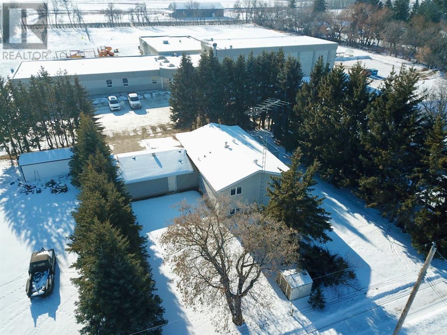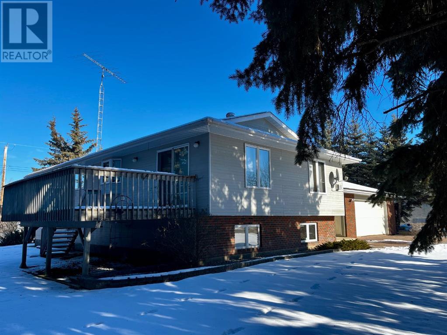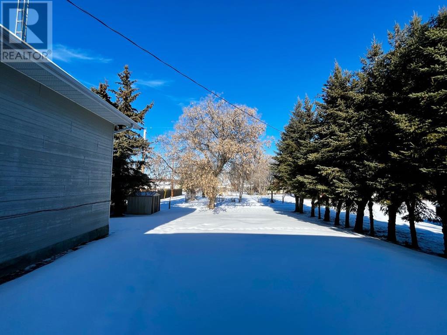4 Bedroom
4 Bathroom
1541 sqft
Multi-Level
Fireplace
None
Forced Air
$250,000
Welcome to this stunning quality build in Dewberry, Alberta! This meticulously maintained home, lovingly cared for by its original owners, offers a prime location and an array of desirable features, making it the ideal place to call home. Conveniently situated right across the road from the school and a stone's throw away from the hockey rink, this residence is perfect for families looking for proximity to local amenities and community activities. With the grocery store just a short walk away, you'll enjoy the ease and convenience of everyday living. Nestled on a stunning treed lot, this home boasts curb appeal and privacy, providing a serene oasis in the heart of the friendly Dewberry community. The double attached garage offers both parking space and storage, catering to your practical needs. Step inside and be greeted by the warmth of the gas corner fireplace, creating a cozy atmosphere for gatherings with family and friends. The spacious kitchen, complete with a huge island and all appliances, is a chef's dream, offering ample space for meal preparation and entertaining. For added convenience, the main floor features a laundry room with a sink and built-in ironing board, making household chores a breeze. Retreat to the master bedroom, which boasts an ensuite, providing a private sanctuary to unwind after a long day. The basement, recently refreshed with fresh carpet, offers additional living space, including two bedrooms plus an office/hobby room and a well-appointed bathroom. Whether you're in need of a home office, a hobby space, or a cozy retreat, this lower level provides endless possibilities with big bright windows to suit your lifestyle. Offering great value in rural Alberta, this home presents a rare opportunity to experience the charm and comfort of small-town living. Don't miss out on your chance to make this your forever home – schedule a showing today and discover all that Dewberry and area has to offer! Be sure to view the virtual iGUIDE tour to see all the amazing features this home has! NOTE: Dewberry recently changed all addresses in town, this property WAS 57 First Avenue and is now 4708-50th Avenue. (id:43352)
Property Details
|
MLS® Number
|
A2108729 |
|
Property Type
|
Single Family |
|
Community Name
|
Dewberry |
|
Amenities Near By
|
Schools |
|
Features
|
Closet Organizers, No Animal Home, No Smoking Home |
|
Parking Space Total
|
6 |
|
Plan
|
2574hw |
|
Structure
|
Shed, Deck |
Building
|
Bathroom Total
|
4 |
|
Bedrooms Above Ground
|
2 |
|
Bedrooms Below Ground
|
2 |
|
Bedrooms Total
|
4 |
|
Appliances
|
Washer, Refrigerator, Water Softener, Dishwasher, Stove, Dryer, Microwave, Garburator, Oven - Built-in, Garage Door Opener |
|
Architectural Style
|
Multi-level |
|
Basement Development
|
Finished |
|
Basement Type
|
Full (finished) |
|
Constructed Date
|
1989 |
|
Construction Material
|
Wood Frame |
|
Construction Style Attachment
|
Detached |
|
Cooling Type
|
None |
|
Fireplace Present
|
Yes |
|
Fireplace Total
|
1 |
|
Flooring Type
|
Carpeted, Laminate, Linoleum |
|
Foundation Type
|
Wood |
|
Half Bath Total
|
1 |
|
Heating Fuel
|
Natural Gas |
|
Heating Type
|
Forced Air |
|
Stories Total
|
1 |
|
Size Interior
|
1541 Sqft |
|
Total Finished Area
|
1541 Sqft |
|
Type
|
House |
Parking
|
Attached Garage
|
2 |
|
Parking Pad
|
|
Land
|
Acreage
|
No |
|
Fence Type
|
Not Fenced |
|
Land Amenities
|
Schools |
|
Size Depth
|
36.57 M |
|
Size Frontage
|
30.48 M |
|
Size Irregular
|
12000.00 |
|
Size Total
|
12000 Sqft|10,890 - 21,799 Sqft (1/4 - 1/2 Ac) |
|
Size Total Text
|
12000 Sqft|10,890 - 21,799 Sqft (1/4 - 1/2 Ac) |
|
Zoning Description
|
Residential- Dewberry |
Rooms
| Level |
Type |
Length |
Width |
Dimensions |
|
Basement |
3pc Bathroom |
|
|
4.06 M x 2.43 M |
|
Basement |
Bedroom |
|
|
4.03 M x 4.26 M |
|
Basement |
Bedroom |
|
|
4.05 M x 3.66 M |
|
Basement |
Den |
|
|
2.95 M x 2.54 M |
|
Basement |
Recreational, Games Room |
|
|
8.23 M x 7.36 M |
|
Basement |
Cold Room |
|
|
2.20 M x 3.29 M |
|
Main Level |
3pc Bathroom |
|
|
3.02 M x 1.76 M |
|
Main Level |
4pc Bathroom |
|
|
3.73 M x 2.42 M |
|
Main Level |
Bedroom |
|
|
3.33 M x 3.97 M |
|
Main Level |
Dining Room |
|
|
3.39 M x 3.33 M |
|
Main Level |
Kitchen |
|
|
3.39 M x 4.65 M |
|
Main Level |
Laundry Room |
|
|
3.33 M x 2.10 M |
|
Main Level |
Living Room |
|
|
4.91 M x 6.78 M |
|
Main Level |
Primary Bedroom |
|
|
3.73 M x 4.53 M |
|
Main Level |
2pc Bathroom |
|
|
2.41 M x 1.12 M |
|
Main Level |
Foyer |
|
|
2.64 M x 3.98 M |
https://www.realtor.ca/real-estate/26531203/4708-50-avenue-dewberry-dewberry


