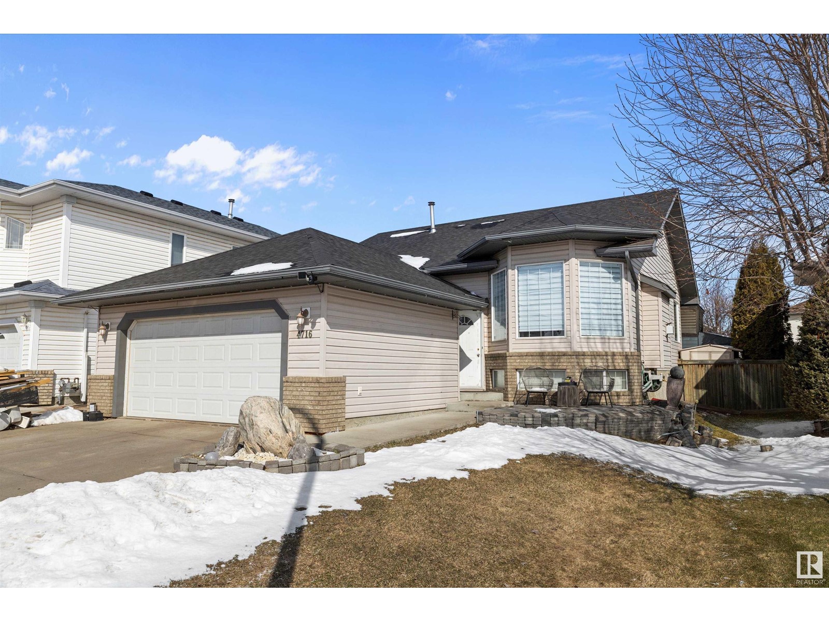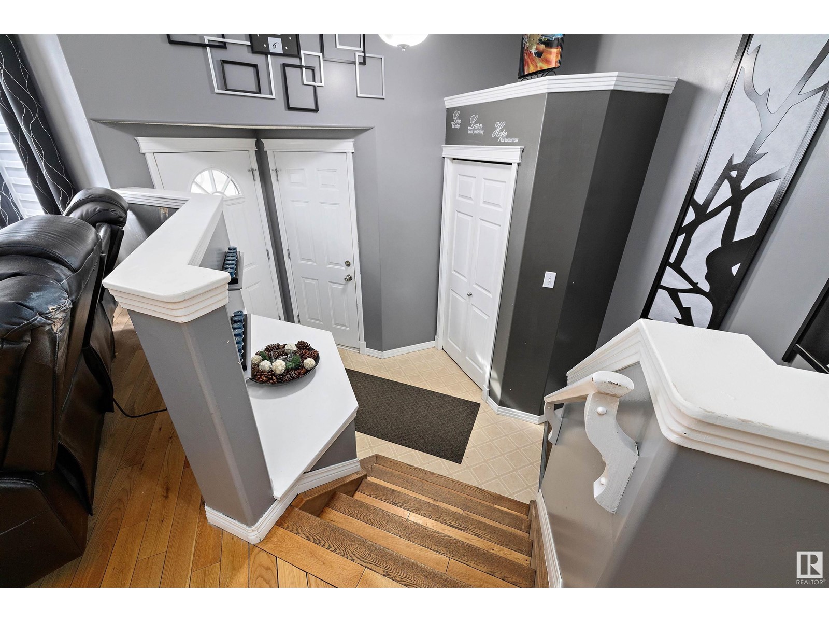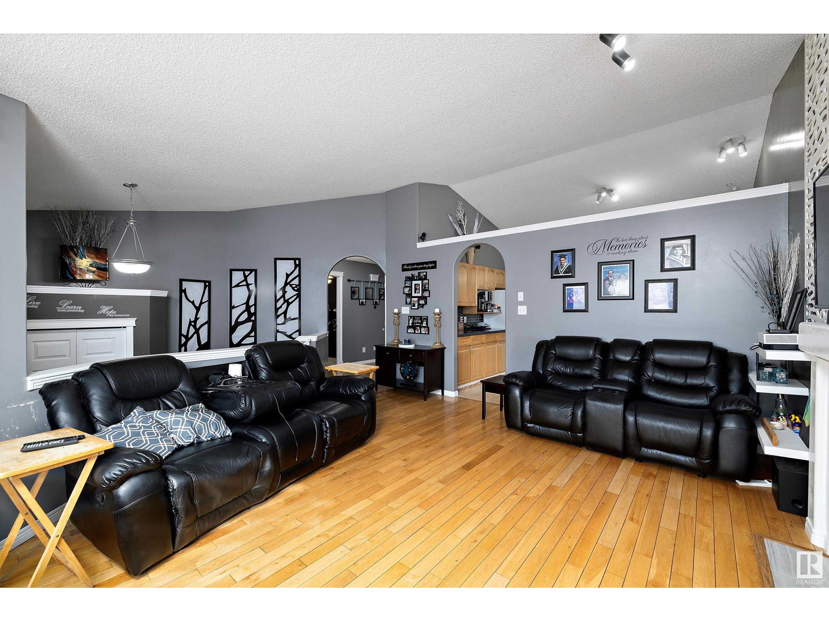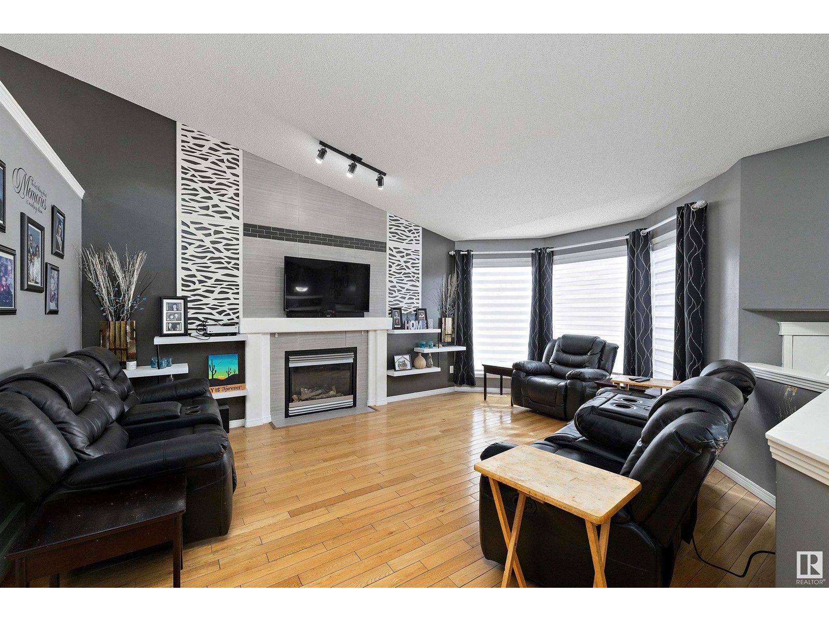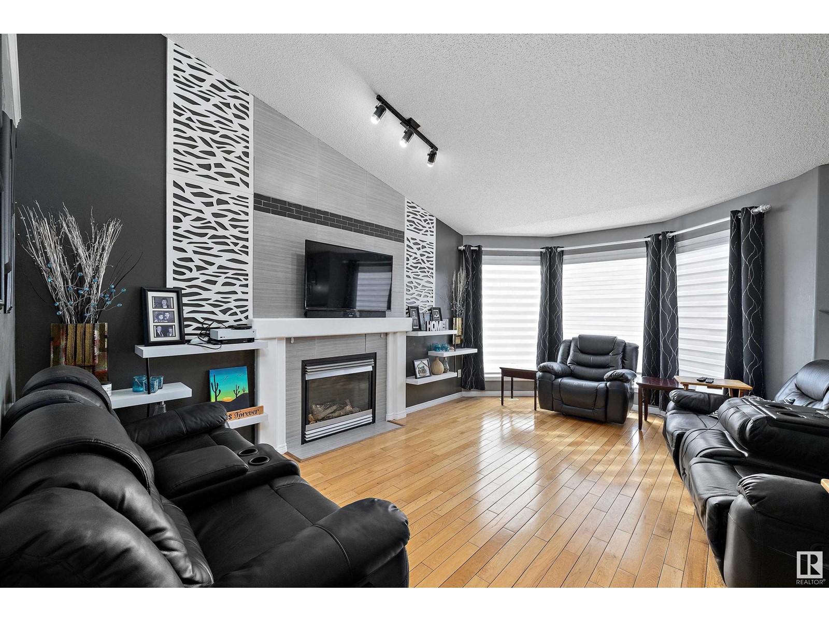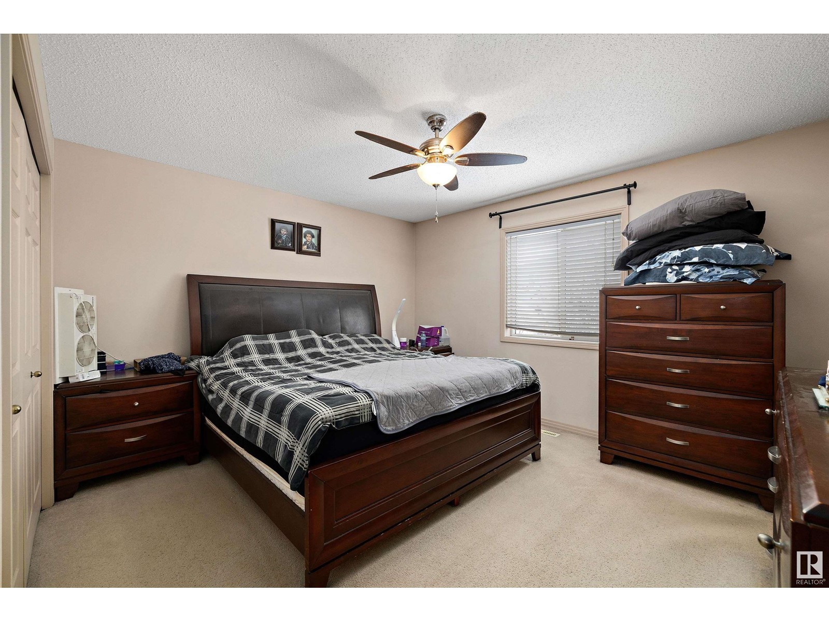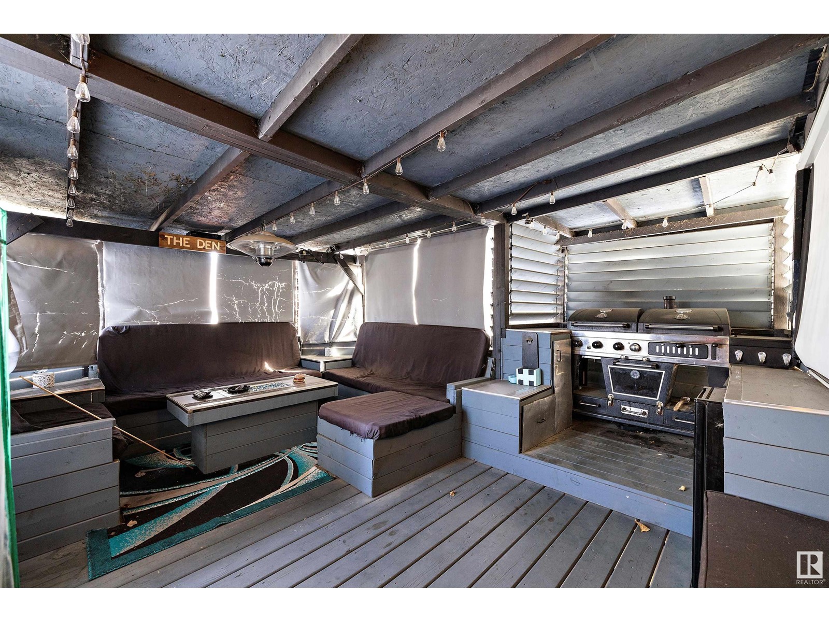4716 150 Av Nw Edmonton, Alberta T5Y 2Z3
Interested?
Contact us for more information

Jeremy A. Dehek
Associate
https://www.facebook.com/jeremydehekyeg
https://www.linkedin.com/in/jeremy-dehek-206447170/
https://www.instagram.com/jeremydehekyeg/
$479,900
4716 150 Ave – The Perfect Family Home! This beautifully maintained 4-bedroom, 3-bathroom home offers comfort, space, and functionality in every corner. Nestled on a quiet street, it boasts a large backyard that's perfect for kids, pets or summer gatherings — complete with a covered back patio for year-round enjoyment. Inside, you'll find a spacious basement, ideal for a family rec room, home gym, or additional living space. The main level is bright and inviting with plenty of room for entertaining, and the bedrooms are generously sized to accommodate the whole family. Whether you're hosting guests or enjoying a quiet evening at home, this property has everything you need. Located close to schools, parks, shopping, and transit, 4716 150 Ave offers the best of both convenience and community. Don’t miss out – this one won’t last long! (id:43352)
Property Details
| MLS® Number | E4429727 |
| Property Type | Single Family |
| Neigbourhood | Miller |
| Amenities Near By | Playground, Schools, Shopping |
| Features | No Back Lane |
| Structure | Deck |
Building
| Bathroom Total | 3 |
| Bedrooms Total | 5 |
| Appliances | Dishwasher, Dryer, Garage Door Opener Remote(s), Garage Door Opener, Microwave Range Hood Combo, Refrigerator, Stove, Washer, Window Coverings |
| Architectural Style | Bi-level |
| Basement Development | Finished |
| Basement Type | Full (finished) |
| Constructed Date | 2000 |
| Construction Style Attachment | Detached |
| Fireplace Fuel | Gas |
| Fireplace Present | Yes |
| Fireplace Type | Unknown |
| Heating Type | Forced Air |
| Size Interior | 1325 Sqft |
| Type | House |
Parking
| Attached Garage |
Land
| Acreage | No |
| Fence Type | Fence |
| Land Amenities | Playground, Schools, Shopping |
| Size Irregular | 482.71 |
| Size Total | 482.71 M2 |
| Size Total Text | 482.71 M2 |
Rooms
| Level | Type | Length | Width | Dimensions |
|---|---|---|---|---|
| Basement | Family Room | 11.22 m | 5.4 m | 11.22 m x 5.4 m |
| Basement | Bedroom 4 | 2.64 m | 4.17 m | 2.64 m x 4.17 m |
| Basement | Bedroom 5 | 2.92 m | 4.14 m | 2.92 m x 4.14 m |
| Basement | Laundry Room | 2.08 m | 3.01 m | 2.08 m x 3.01 m |
| Main Level | Living Room | 5.42 m | 3.99 m | 5.42 m x 3.99 m |
| Main Level | Dining Room | 2.33 m | 3.15 m | 2.33 m x 3.15 m |
| Main Level | Kitchen | 3.56 m | 4.09 m | 3.56 m x 4.09 m |
| Main Level | Primary Bedroom | 5.17 m | 4.16 m | 5.17 m x 4.16 m |
| Main Level | Bedroom 2 | 3.34 m | 3.09 m | 3.34 m x 3.09 m |
| Main Level | Bedroom 3 | 3.63 m | 3.19 m | 3.63 m x 3.19 m |
https://www.realtor.ca/real-estate/28139727/4716-150-av-nw-edmonton-miller

