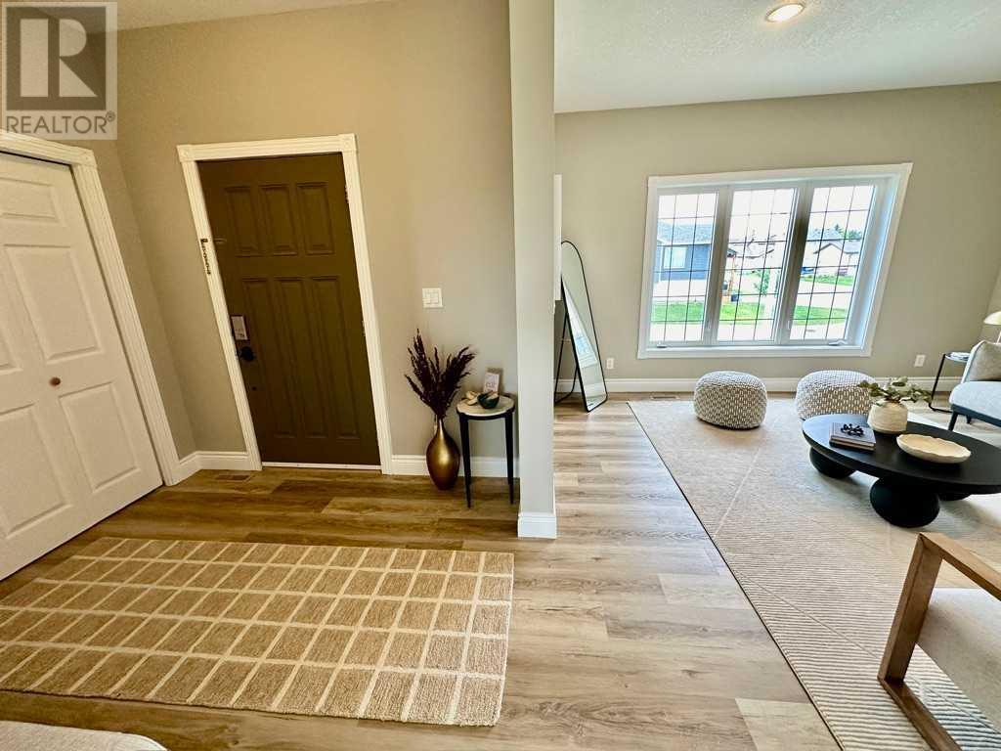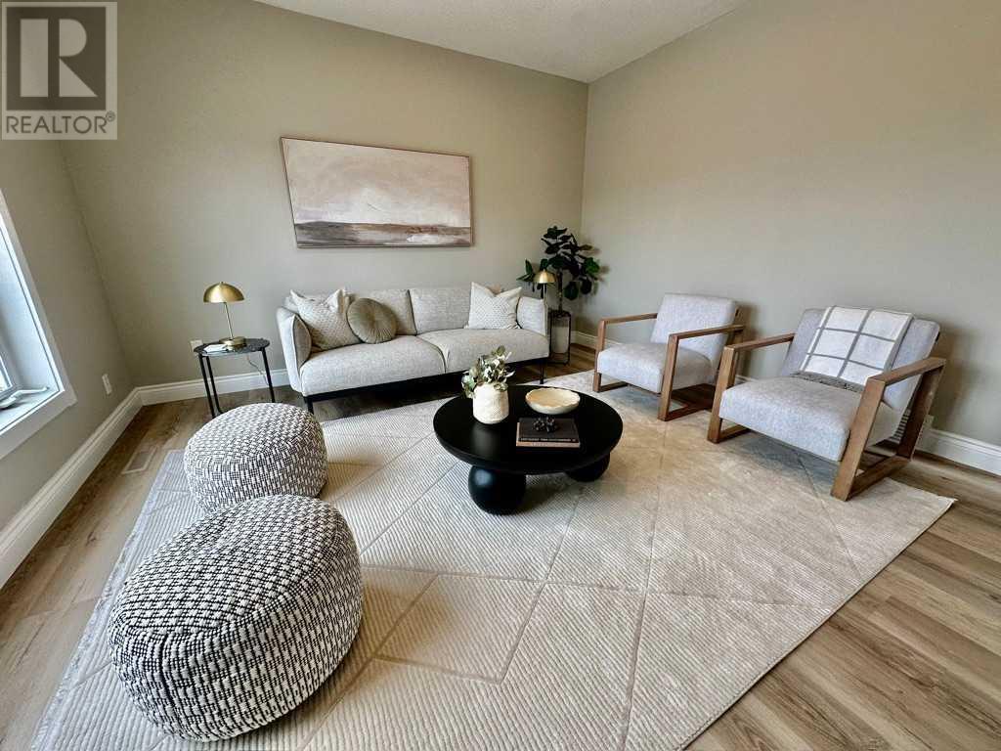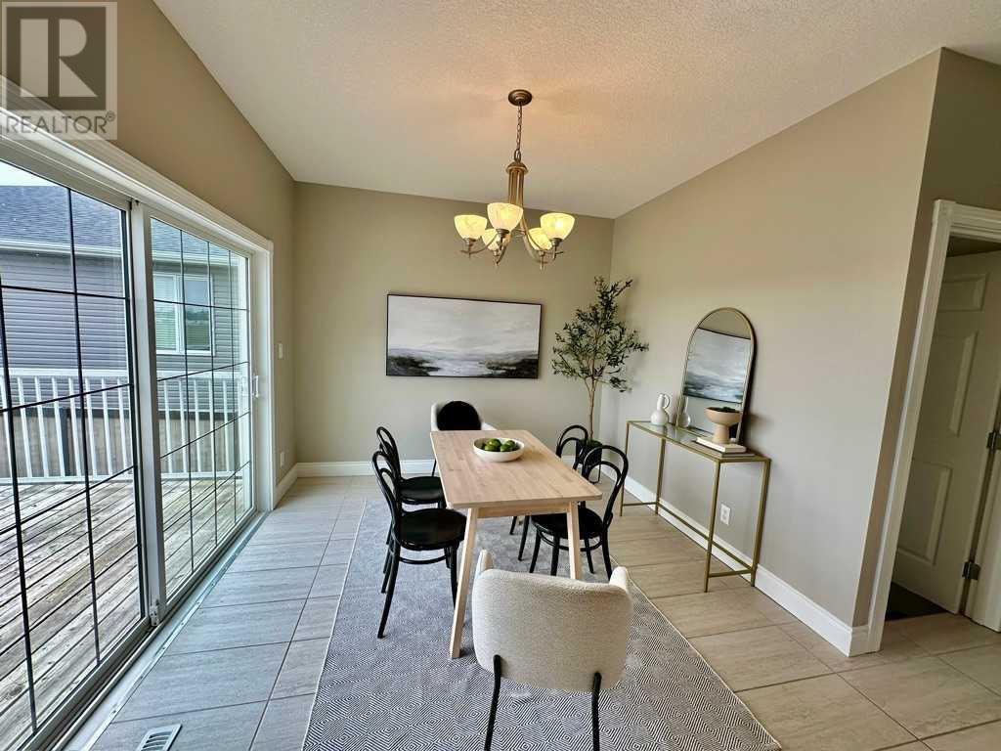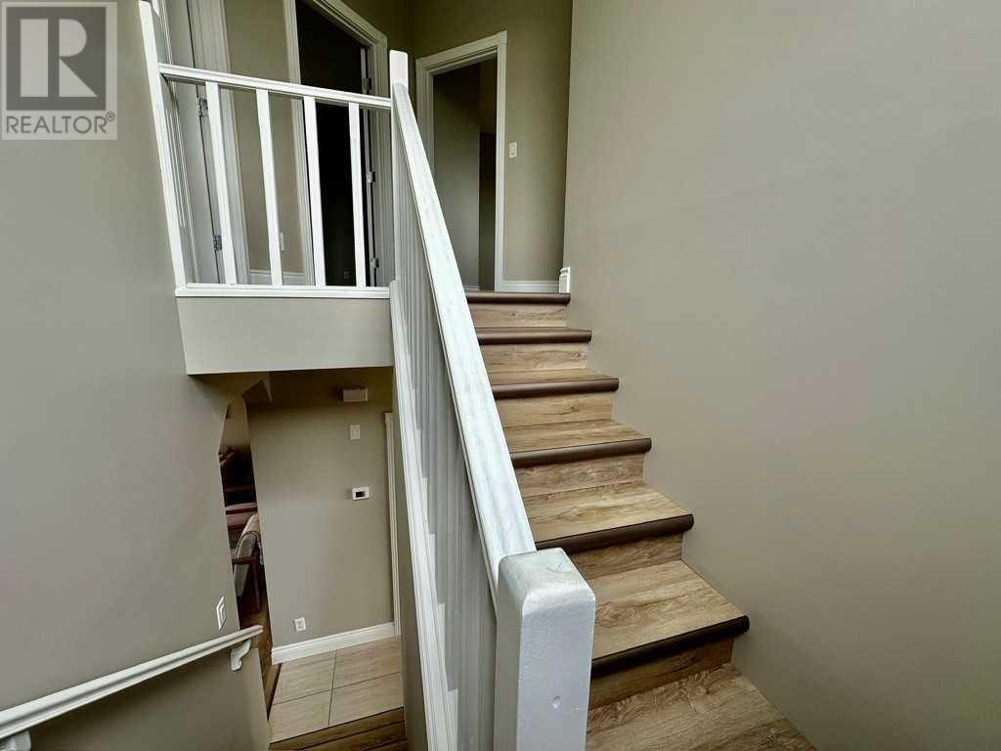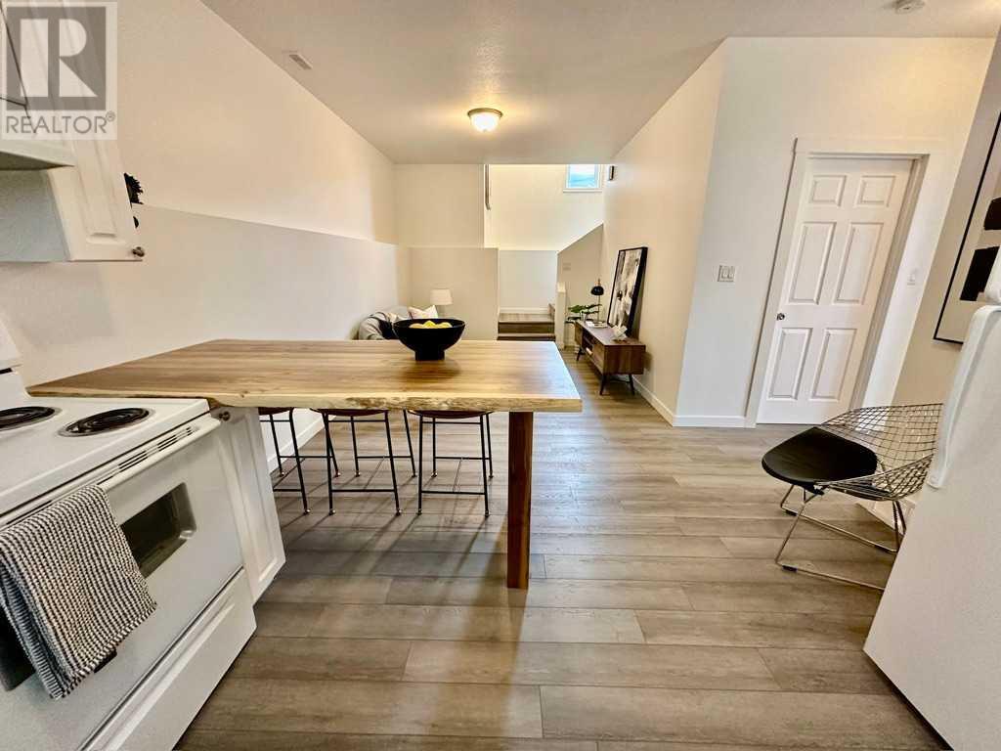4717 7 Street Coalhurst, Alberta T0L 0V0
Interested?
Contact us for more information

Beth Regier
Associate

Karla Pyrch
Associate
$420,000
This 2 storey home is sure to impress! Located on the East side of Coalhurst this home is nicely situated close to the Spray park, Community Centre, Bakery, and backs on to a peaceful pond with walking paths and beautiful views. As you enter the main level of the home you are greeted by a nicely sized entry way that opens up to the main living area with oversized windows letting in lots of light. There is a well appointed kitchen with ample cupboard, pantry, and counter space, as well as a full dining area with large glass patio doors which take advantage of the view in to the backyard and beyond looking over the pond. This level also features a separate laundry room, and 2 piece bathroom for convenient guest access. Upstairs you will find 2 nicely sized bedrooms and a third primary bedroom with walk-in closet. There is also a large 5 piece bathroom with separate shower and soaker tub on this upper level to enjoy. The basement features a lock-off area that can be separated from the main living spaces, and a separate side entry. This leads down to an illegal basement suite completed with enhanced fire-rated and soundproofing drywall between the upper and lower levels. This lower area features a cozy living space, eat-up counter, and kitchen space, as well as a modern bathroom, separate laundry space, and large bedroom with soaring ceilings. Updates to the home include updated vinyl flooring and carpet, and hardie-board siding offering extra protection from the elements. Looking for a home with a variety of living options in a wonderful location? Contact your favourite REALTOR® today to book a private tour of this home that is fresh and ready for it's new owner! (id:43352)
Property Details
| MLS® Number | A2166269 |
| Property Type | Single Family |
| Amenities Near By | Park, Playground, Schools |
| Features | No Neighbours Behind, Closet Organizers |
| Parking Space Total | 2 |
| Plan | 0714608 |
| Structure | Deck |
| View Type | View |
Building
| Bathroom Total | 3 |
| Bedrooms Above Ground | 3 |
| Bedrooms Below Ground | 1 |
| Bedrooms Total | 4 |
| Appliances | See Remarks |
| Basement Development | Finished |
| Basement Features | Separate Entrance |
| Basement Type | Full (finished) |
| Constructed Date | 2008 |
| Construction Style Attachment | Detached |
| Cooling Type | Central Air Conditioning |
| Flooring Type | Carpeted, Tile, Vinyl |
| Foundation Type | Poured Concrete |
| Half Bath Total | 1 |
| Heating Type | Forced Air |
| Stories Total | 2 |
| Size Interior | 1515.91 Sqft |
| Total Finished Area | 1515.91 Sqft |
| Type | House |
Parking
| Other | |
| Parking Pad |
Land
| Acreage | No |
| Fence Type | Fence |
| Land Amenities | Park, Playground, Schools |
| Landscape Features | Garden Area |
| Size Depth | 32.45 M |
| Size Frontage | 12.85 M |
| Size Irregular | 416.98 |
| Size Total | 416.98 M2|4,051 - 7,250 Sqft |
| Size Total Text | 416.98 M2|4,051 - 7,250 Sqft |
| Zoning Description | R-l |
Rooms
| Level | Type | Length | Width | Dimensions |
|---|---|---|---|---|
| Second Level | 5pc Bathroom | 11.58 Ft x 7.92 Ft | ||
| Second Level | Bedroom | 11.58 Ft x 12.58 Ft | ||
| Second Level | Bedroom | 10.92 Ft x 10.58 Ft | ||
| Second Level | Primary Bedroom | 13.08 Ft x 11.25 Ft | ||
| Basement | 3pc Bathroom | 9.33 Ft x 4.08 Ft | ||
| Basement | Bedroom | 13.00 Ft x 13.00 Ft | ||
| Main Level | 2pc Bathroom | 5.83 Ft x 5.08 Ft |
https://www.realtor.ca/real-estate/27441615/4717-7-street-coalhurst



